Подвал с панелями на части стены – фото дизайна интерьера класса люкс
Сортировать:
Бюджет
Сортировать:Популярное за сегодня
1 - 20 из 22 фото
1 из 3
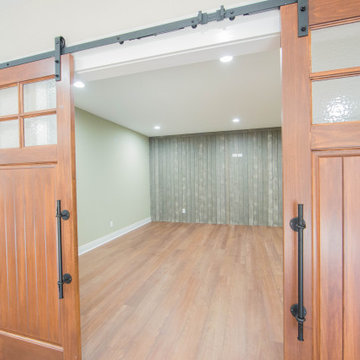
Sliding barn doors help create a private space in the home's large basement.
Источник вдохновения для домашнего уюта: подземный, большой подвал в современном стиле с зелеными стенами, паркетным полом среднего тона, коричневым полом и панелями на части стены
Источник вдохновения для домашнего уюта: подземный, большой подвал в современном стиле с зелеными стенами, паркетным полом среднего тона, коричневым полом и панелями на части стены
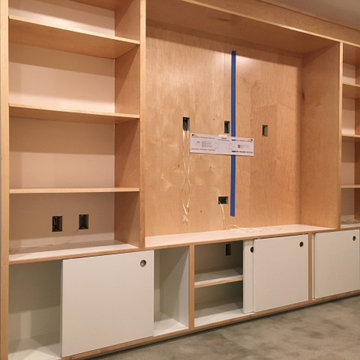
The TV wall.
The ABB Built-in
- custom designed storage system for basement area in condo
- queen size side tilt Murphy bed, TV cabinet with sliding doors, 4 drawer open closet, comforter cubby and shelving
- Prefinished maple plywood, white melamine cabinet liner plywood, full extension undermount drawer slides, Trola Rolle 2000 sliding door system
This project totally transformed the basement into a usable, comfortable living area and essentially created an additional bedroom in the condo. The access from the garage was tight so all components were built on-site.
We love seeing how spaces like this can become functional and aesthetic with the client's vision and our building skills! Let us know how we can help create a usable area for you!! Feel free to contact us through Facebook, @vpw.designs on Instagram or vpwdesigns.com
Thanks for looking!
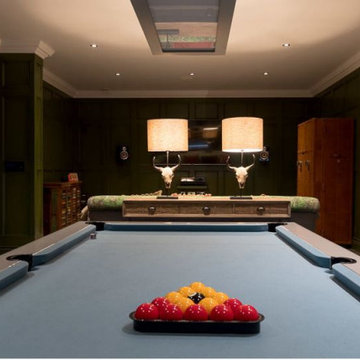
Wood panelling, wine cellar, dark warming colours, lighting
Идея дизайна: подземный, большой подвал в современном стиле с зелеными стенами, темным паркетным полом, коричневым полом и панелями на части стены
Идея дизайна: подземный, большой подвал в современном стиле с зелеными стенами, темным паркетным полом, коричневым полом и панелями на части стены
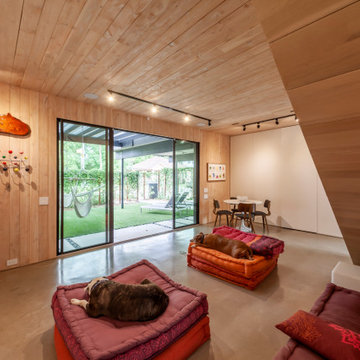
Свежая идея для дизайна: большой подвал в стиле модернизм с выходом наружу, коричневыми стенами, бетонным полом, серым полом, деревянным потолком и панелями на части стены - отличное фото интерьера
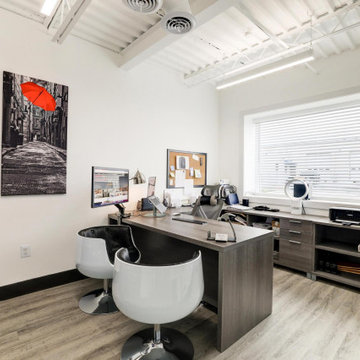
New Showroom and office spaces for BasementRemodeling.com
Стильный дизайн: огромный подвал в стиле модернизм с выходом наружу, домашним баром, белыми стенами, полом из винила, стандартным камином, фасадом камина из каменной кладки, разноцветным полом и панелями на части стены - последний тренд
Стильный дизайн: огромный подвал в стиле модернизм с выходом наружу, домашним баром, белыми стенами, полом из винила, стандартным камином, фасадом камина из каменной кладки, разноцветным полом и панелями на части стены - последний тренд
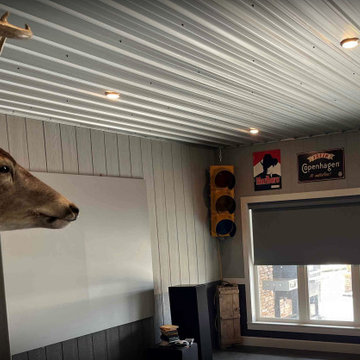
Mancave Complete. Room Darkening Roller Shades Near Scottsboro Allow For The Lakeview While Blocking The Glare During Gametime.
На фото: большой подвал в стиле фьюжн с серыми стенами, бетонным полом, серым полом и панелями на части стены с
На фото: большой подвал в стиле фьюжн с серыми стенами, бетонным полом, серым полом и панелями на части стены с
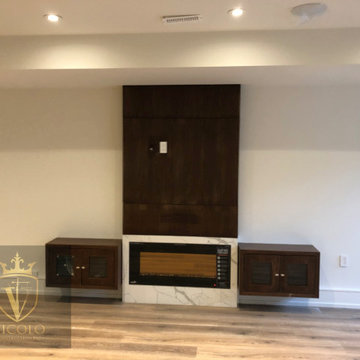
Источник вдохновения для домашнего уюта: подвал среднего размера в стиле неоклассика (современная классика) с выходом наружу, домашним баром, полом из ламината, подвесным камином, фасадом камина из камня, коричневым полом и панелями на части стены
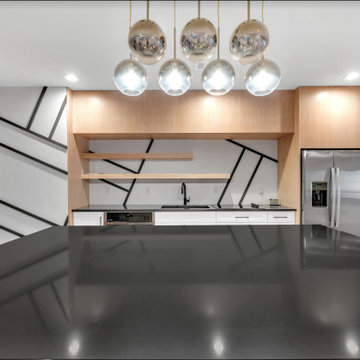
This was a full construction of an unfinished basement
We added a media room, craft room, bedroom, bathroom, kitchen/ bar area and living room
На фото: большой подвал в стиле модернизм с выходом наружу, серыми стенами, полом из винила, серым полом и панелями на части стены
На фото: большой подвал в стиле модернизм с выходом наружу, серыми стенами, полом из винила, серым полом и панелями на части стены
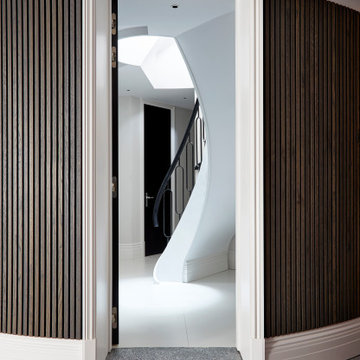
This image provides a glimpse of the basement entrance, serving as a gateway from the private carpark to the interior of the residence. Designed with both functionality and style in mind, the entrance exudes a sense of sophistication and convenience.
Overall, this basement entrance exemplifies the perfect marriage of form and function, embodying the luxurious yet practical design philosophy of the residence.
The sleek and modern architecture of the entranceway sets the tone for the rest of the home, offering a preview of the luxurious interior that awaits beyond. Crisp lines and carefully chosen materials create a contemporary aesthetic, while subtle lighting fixtures enhance the ambiance and guide visitors into the space.

The lower level was updated to create a light and bright space, perfect for guests.
Идея дизайна: огромный подвал в стиле ретро с наружными окнами, белыми стенами, светлым паркетным полом, коричневым полом и панелями на части стены
Идея дизайна: огромный подвал в стиле ретро с наружными окнами, белыми стенами, светлым паркетным полом, коричневым полом и панелями на части стены
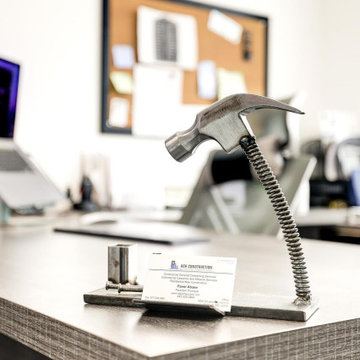
New Showroom and office spaces for BasementRemodeling.com
Идея дизайна: огромный подвал в стиле модернизм с выходом наружу, домашним баром, белыми стенами, полом из винила, стандартным камином, фасадом камина из каменной кладки, разноцветным полом и панелями на части стены
Идея дизайна: огромный подвал в стиле модернизм с выходом наружу, домашним баром, белыми стенами, полом из винила, стандартным камином, фасадом камина из каменной кладки, разноцветным полом и панелями на части стены
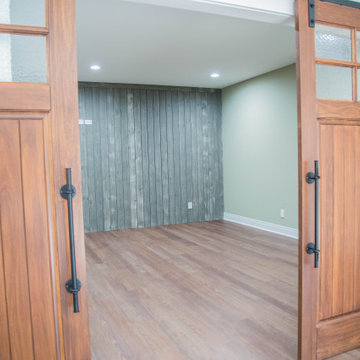
Sliding barn doors greet you as you enter a private sanctuary in the home's basement.
Стильный дизайн: подземный, большой подвал в современном стиле с зелеными стенами, паркетным полом среднего тона, коричневым полом и панелями на части стены - последний тренд
Стильный дизайн: подземный, большой подвал в современном стиле с зелеными стенами, паркетным полом среднего тона, коричневым полом и панелями на части стены - последний тренд
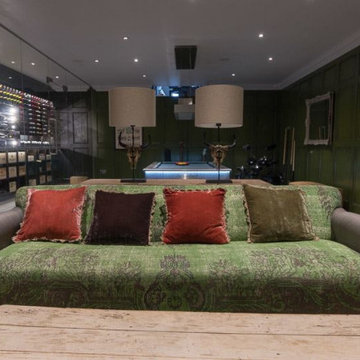
Wood panelling, wine cellar, dark warming colours, lighting
Свежая идея для дизайна: подземный, большой подвал в стиле кантри с зелеными стенами, темным паркетным полом, коричневым полом и панелями на части стены - отличное фото интерьера
Свежая идея для дизайна: подземный, большой подвал в стиле кантри с зелеными стенами, темным паркетным полом, коричневым полом и панелями на части стены - отличное фото интерьера
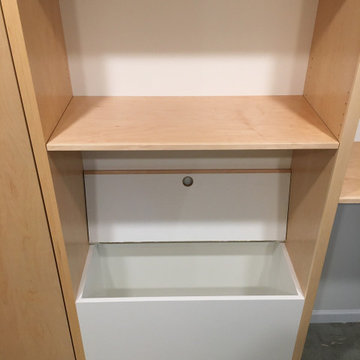
The comforter cubby.
The ABB Built-in
- custom designed storage system for basement area in condo
- queen size side tilt Murphy bed, TV cabinet with sliding doors, 4 drawer open closet, comforter cubby and shelving
- Prefinished maple plywood, white melamine cabinet liner plywood, full extension undermount drawer slides, Trola Rolle 2000 sliding door system
This project totally transformed the basement into a usable, comfortable living area and essentially created an additional bedroom in the condo. The access from the garage was tight so all components were built on-site.
We love seeing how spaces like this can become functional and aesthetic with the client's vision and our building skills! Let us know how we can help create a usable area for you!! Feel free to contact us through Facebook, @vpw.designs on Instagram or vpwdesigns.com
Thanks for looking!
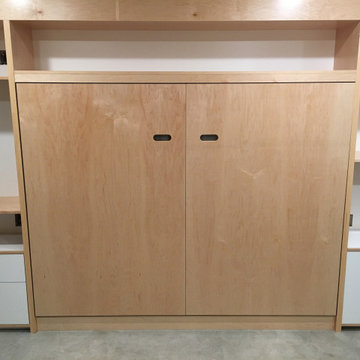
The Murphy Bed.
The ABB Built-in
- custom designed storage system for basement area in condo
- queen size side tilt Murphy bed, TV cabinet with sliding doors, 4 drawer open closet, comforter cubby and shelving
- Prefinished maple plywood, white melamine cabinet liner plywood, full extension undermount drawer slides, Trola Rolle 2000 sliding door system
This project totally transformed the basement into a usable, comfortable living area and essentially created an additional bedroom in the condo. The access from the garage was tight so all components were built on-site.
We love seeing how spaces like this can become functional and aesthetic with the client's vision and our building skills! Let us know how we can help create a usable area for you!! Feel free to contact us through Facebook, @vpw.designs on Instagram or vpwdesigns.com
Thanks for looking!
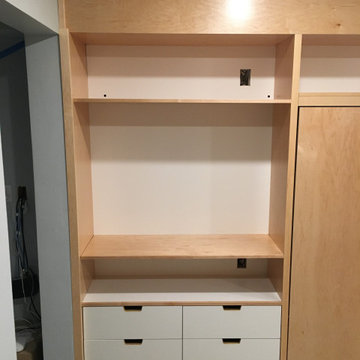
The open closet.
The ABB Built-in
- custom designed storage system for basement area in condo
- queen size side tilt Murphy bed, TV cabinet with sliding doors, 4 drawer open closet, comforter cubby and shelving
- Prefinished maple plywood, white melamine cabinet liner plywood, full extension undermount drawer slides, Trola Rolle 2000 sliding door system
This project totally transformed the basement into a usable, comfortable living area and essentially created an additional bedroom in the condo. The access from the garage was tight so all components were built on-site.
We love seeing how spaces like this can become functional and aesthetic with the client's vision and our building skills! Let us know how we can help create a usable area for you!! Feel free to contact us through Facebook, @vpw.designs on Instagram or vpwdesigns.com
Thanks for looking!
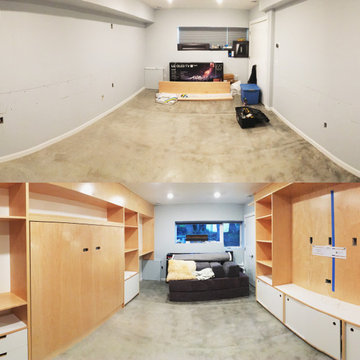
Before and after.
The ABB Built-in
- custom designed storage system for basement area in condo
- queen size side tilt Murphy bed, TV cabinet with sliding doors, 4 drawer open closet, comforter cubby and shelving
- Prefinished maple plywood, white melamine cabinet liner plywood, full extension undermount drawer slides, Trola Rolle 2000 sliding door system
This project totally transformed the basement into a usable, comfortable living area and essentially created an additional bedroom in the condo. The access from the garage was tight so all components were built on-site.
We love seeing how spaces like this can become functional and aesthetic with the client's vision and our building skills! Let us know how we can help create a usable area for you!! Feel free to contact us through Facebook, @vpw.designs on Instagram or vpwdesigns.com
Thanks for looking!
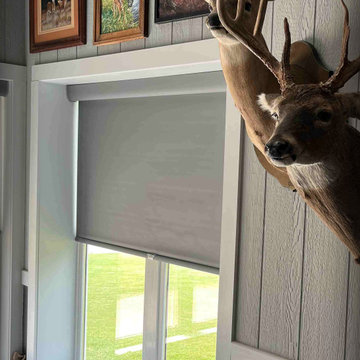
Mancave Complete. Room Darkening Roller Shades Near Scottsboro Allow For The Lakeview While Blocking The Glare During Gametime.
На фото: большой подвал в стиле фьюжн с серыми стенами, бетонным полом, серым полом и панелями на части стены
На фото: большой подвал в стиле фьюжн с серыми стенами, бетонным полом, серым полом и панелями на части стены
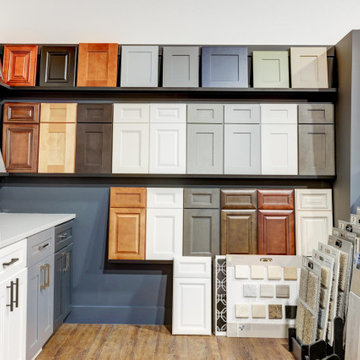
New Showroom and office spaces for BasementRemodeling.com
На фото: огромный подвал в стиле модернизм с выходом наружу, домашним баром, белыми стенами, полом из винила, стандартным камином, фасадом камина из каменной кладки, разноцветным полом и панелями на части стены
На фото: огромный подвал в стиле модернизм с выходом наружу, домашним баром, белыми стенами, полом из винила, стандартным камином, фасадом камина из каменной кладки, разноцветным полом и панелями на части стены
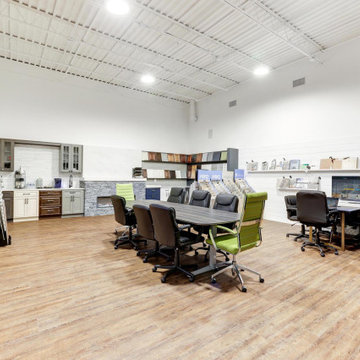
New Showroom and office spaces for BasementRemodeling.com
На фото: огромный подвал в стиле модернизм с выходом наружу, домашним баром, белыми стенами, полом из винила, стандартным камином, фасадом камина из каменной кладки, разноцветным полом и панелями на части стены с
На фото: огромный подвал в стиле модернизм с выходом наружу, домашним баром, белыми стенами, полом из винила, стандартным камином, фасадом камина из каменной кладки, разноцветным полом и панелями на части стены с
Подвал с панелями на части стены – фото дизайна интерьера класса люкс
1