Подземный подвал с панелями на части стены – фото дизайна интерьера
Сортировать:
Бюджет
Сортировать:Популярное за сегодня
1 - 20 из 49 фото
1 из 3

This basement remodeling project involved transforming a traditional basement into a multifunctional space, blending a country club ambience and personalized decor with modern entertainment options.
In this living area, a rustic fireplace with a mantel serves as the focal point. Rusty red accents complement tan LVP flooring and a neutral sectional against charcoal walls, creating a harmonious and inviting atmosphere.
---
Project completed by Wendy Langston's Everything Home interior design firm, which serves Carmel, Zionsville, Fishers, Westfield, Noblesville, and Indianapolis.
For more about Everything Home, see here: https://everythinghomedesigns.com/
To learn more about this project, see here: https://everythinghomedesigns.com/portfolio/carmel-basement-renovation

Modern geometric black and white tile wall adds dimension and contemporary energy to the snack and beverage bar.
Photos: Jody Kmetz
Стильный дизайн: подземный, большой подвал в стиле модернизм с домашним баром, белыми стенами, ковровым покрытием, серым полом, балками на потолке и панелями на части стены - последний тренд
Стильный дизайн: подземный, большой подвал в стиле модернизм с домашним баром, белыми стенами, ковровым покрытием, серым полом, балками на потолке и панелями на части стены - последний тренд

Basement reno,
Пример оригинального дизайна: подземный подвал среднего размера в стиле кантри с домашним баром, белыми стенами, ковровым покрытием, серым полом, деревянным потолком и панелями на части стены
Пример оригинального дизайна: подземный подвал среднего размера в стиле кантри с домашним баром, белыми стенами, ковровым покрытием, серым полом, деревянным потолком и панелями на части стены
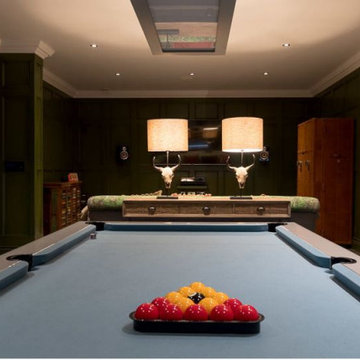
Wood panelling, wine cellar, dark warming colours, lighting
Идея дизайна: подземный, большой подвал в современном стиле с зелеными стенами, темным паркетным полом, коричневым полом и панелями на части стены
Идея дизайна: подземный, большой подвал в современном стиле с зелеными стенами, темным паркетным полом, коричневым полом и панелями на части стены

A “cigar smoking” room with paneled walls was created with a secret door to the unfinished area of the basement.
Стильный дизайн: подземный, большой подвал в классическом стиле с домашним баром, серыми стенами, полом из керамогранита, бежевым полом, кессонным потолком и панелями на части стены - последний тренд
Стильный дизайн: подземный, большой подвал в классическом стиле с домашним баром, серыми стенами, полом из керамогранита, бежевым полом, кессонным потолком и панелями на части стены - последний тренд

Basement reno,
Источник вдохновения для домашнего уюта: подземный подвал среднего размера в стиле кантри с домашним баром, белыми стенами, ковровым покрытием, серым полом, деревянным потолком и панелями на части стены
Источник вдохновения для домашнего уюта: подземный подвал среднего размера в стиле кантри с домашним баром, белыми стенами, ковровым покрытием, серым полом, деревянным потолком и панелями на части стены
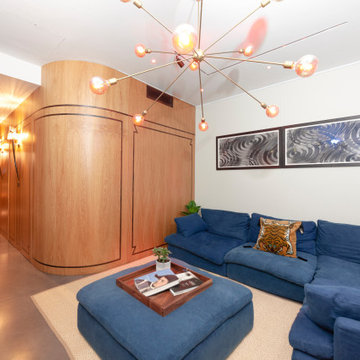
This space was originally designed as an exhibition space for art on the wall. However, approaching the finish of the buit a family had been formed and the use changed into a family room.
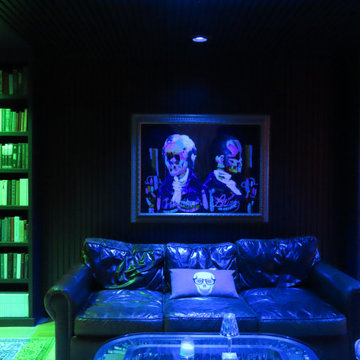
In this stunning space, Ketra lighting takes center stage, showcasing its unique ability to amplify the visual richness of art and décor. The brilliant greens and blues emitted by Ketra's dynamic lighting system not only highlight the artwork but also harmonize with the room's overall design. The result is a breathtaking environment where every detail, from the art pieces to the furniture, is enhanced, creating an immersive experience that captivates and enchants. With Ketra, it's not just about lighting a room; it's about elevating every element within it.
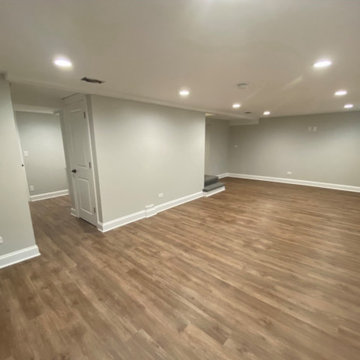
Идея дизайна: подземный, маленький подвал с серыми стенами, полом из винила, коричневым полом и панелями на части стены для на участке и в саду
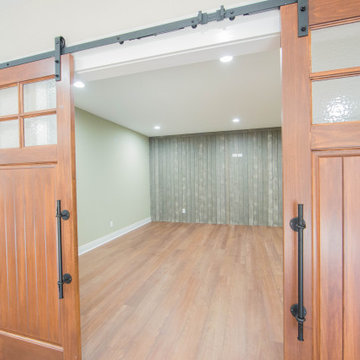
Sliding barn doors help create a private space in the home's large basement.
Источник вдохновения для домашнего уюта: подземный, большой подвал в современном стиле с зелеными стенами, паркетным полом среднего тона, коричневым полом и панелями на части стены
Источник вдохновения для домашнего уюта: подземный, большой подвал в современном стиле с зелеными стенами, паркетным полом среднего тона, коричневым полом и панелями на части стены
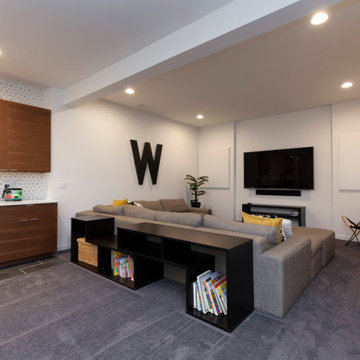
A family room designed for gathering! Movies, games, friends, snacks, and beverages,
Photos: Jody Kmetz
Источник вдохновения для домашнего уюта: большой, подземный подвал в стиле модернизм с домашним баром, белыми стенами, ковровым покрытием, серым полом, балками на потолке и панелями на части стены
Источник вдохновения для домашнего уюта: большой, подземный подвал в стиле модернизм с домашним баром, белыми стенами, ковровым покрытием, серым полом, балками на потолке и панелями на части стены

На фото: подземный подвал среднего размера в стиле ретро с игровой комнатой, белыми стенами, ковровым покрытием, стандартным камином, фасадом камина из плитки, серым полом и панелями на части стены
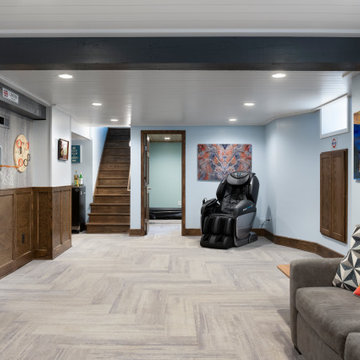
On one side of the room is used for games while the other is used as the entertainment center. The old beams in the ceiling are accentuated with dark grey paint and an exposed brick wall has been painted white. Commercial grade carpet has been used throughout the basement for durability.
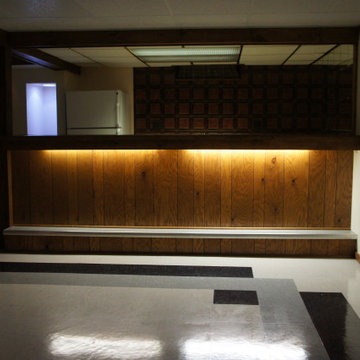
Идея дизайна: подземный, большой подвал в классическом стиле с домашним баром, бежевыми стенами, полом из винила, белым полом и панелями на части стены без камина
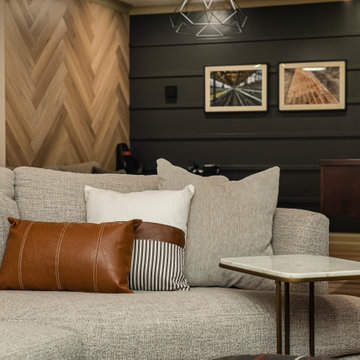
This basement remodeling project involved transforming a traditional basement into a multifunctional space, blending a country club ambience and personalized decor with modern entertainment options.
In this living area, a rustic fireplace with a mantel serves as the focal point. Rusty red accents complement tan LVP flooring and a neutral sectional against charcoal walls, creating a harmonious and inviting atmosphere.
---
Project completed by Wendy Langston's Everything Home interior design firm, which serves Carmel, Zionsville, Fishers, Westfield, Noblesville, and Indianapolis.
For more about Everything Home, see here: https://everythinghomedesigns.com/
To learn more about this project, see here: https://everythinghomedesigns.com/portfolio/carmel-basement-renovation
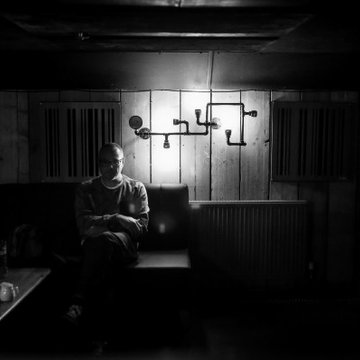
Our client wanted to make use of the cellar underneath the victorian Hotel Bar and restaurant. Knowing there has been a wealth of art, comedy and music in the venue our proposal was a listening room. Taking inspiration from our passion of Japanese listening rooms we set about designing a space which is acoustically treated for the custom designed Hifi. The space is used for film, DJ`S, Events and private functions.
We are please to have supplied the design ethos, technology to deliver the room a musical experience like no other commercial basement in Essex.
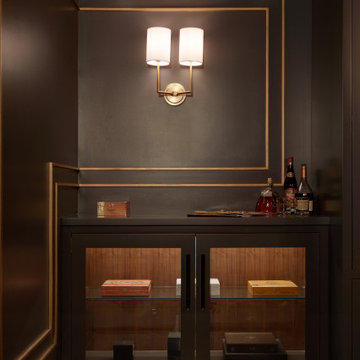
Indulge in the ultimate retreat for cigar enthusiasts with this exquisite basement cigar room. As you step down, you're enveloped by the inviting scent of premium tobacco and the soft ambiance that beckons you to relax and unwind. This room is a sanctuary designed with impeccable attention to detail. The walls feature divided drawers, thoughtfully organized to accommodate your diverse collection. Glass display cabinets elegantly showcase your most cherished cigars, allowing their beauty and craftsmanship to shine.
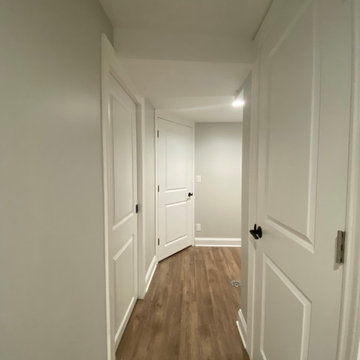
Источник вдохновения для домашнего уюта: подземный, маленький подвал с серыми стенами, полом из винила, коричневым полом и панелями на части стены для на участке и в саду
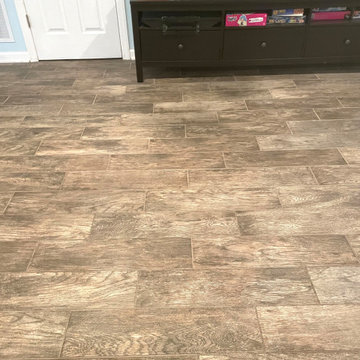
Full Basement Built at Morristown area. Simple finished basement, with children's corner.
Идея дизайна: маленький, подземный подвал в стиле фьюжн с синими стенами, полом из керамической плитки, синим полом и панелями на части стены для на участке и в саду
Идея дизайна: маленький, подземный подвал в стиле фьюжн с синими стенами, полом из керамической плитки, синим полом и панелями на части стены для на участке и в саду
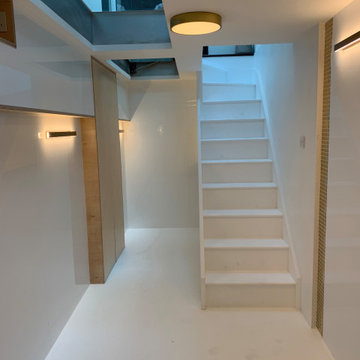
The Place Between designed and project managed the renovations of the basement of this architecturally designed 3 bed victorian end of terrace property, in London SE15. The brief was to create an opening for the stairs for better ventilation and make this an office space with cellar under the stairs. The underfloor heating system also had to be repaired on both levels (basement and ground floor). The place was completely stripped back and a new staircase was fitted. For the interior design aspects, gold and whites were chosen as colour scheme. To cover the walls, we used cut to measure and high quality white acrylic panelling. Bespoke plywood carpentry was fitted to cover the utilities and make space for office files. Plenty of lighting for darker evenings complement the 3 large skylights. The flooring is eco friendly white vinyl roll. A strip of gold mosaic square tiles was added to mirror a feature already on the ground floor, creating a feeling of continuity in the home. The results are a bright, funky, cool and airy space to work from home and store wine.
Подземный подвал с панелями на части стены – фото дизайна интерьера
1