П-образная лестница с перилами из смешанных материалов – фото дизайна интерьера
Сортировать:
Бюджет
Сортировать:Популярное за сегодня
121 - 140 из 3 053 фото
1 из 3
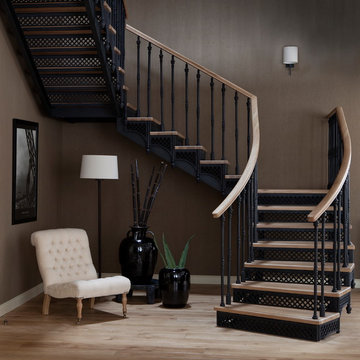
Идея дизайна: п-образная металлическая лестница в стиле неоклассика (современная классика) с деревянными ступенями и перилами из смешанных материалов
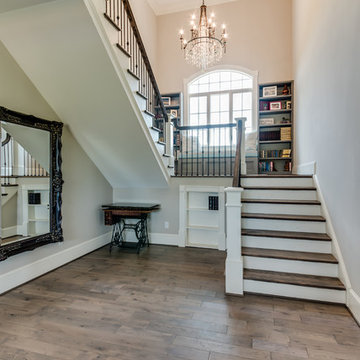
Open staircase with large landing. Pine newels, oak railing and iron picketts. Hidden childs playroom beneath the stair landing and behind built in book shelf. Built in bookshelves to the right and left of custom bench seating.
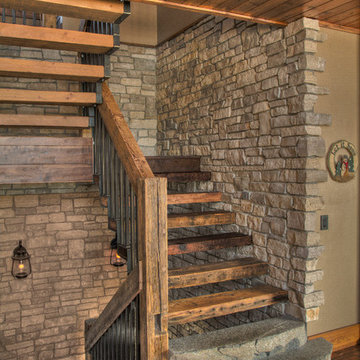
Rick Hammer
Источник вдохновения для домашнего уюта: п-образная деревянная лестница среднего размера в стиле рустика с деревянными ступенями и перилами из смешанных материалов
Источник вдохновения для домашнего уюта: п-образная деревянная лестница среднего размера в стиле рустика с деревянными ступенями и перилами из смешанных материалов
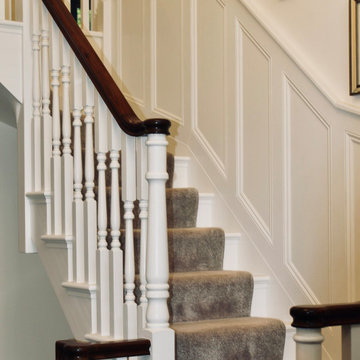
Идея дизайна: п-образная лестница среднего размера в классическом стиле с ступенями с ковровым покрытием, ковровыми подступенками, перилами из смешанных материалов и панелями на части стены
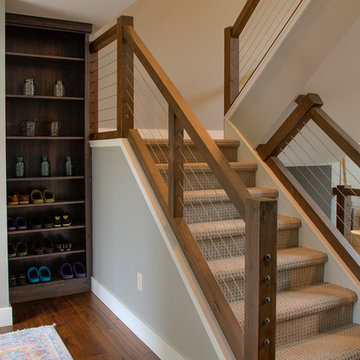
Пример оригинального дизайна: п-образная лестница среднего размера в скандинавском стиле с ступенями с ковровым покрытием, ковровыми подступенками и перилами из смешанных материалов
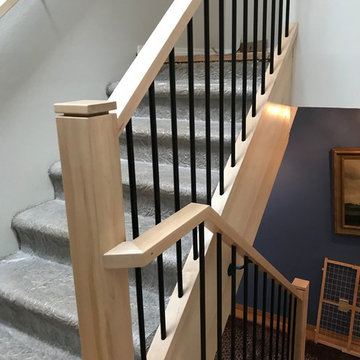
Portland Stair Company
На фото: п-образная лестница среднего размера в стиле модернизм с ступенями с ковровым покрытием, ковровыми подступенками и перилами из смешанных материалов
На фото: п-образная лестница среднего размера в стиле модернизм с ступенями с ковровым покрытием, ковровыми подступенками и перилами из смешанных материалов
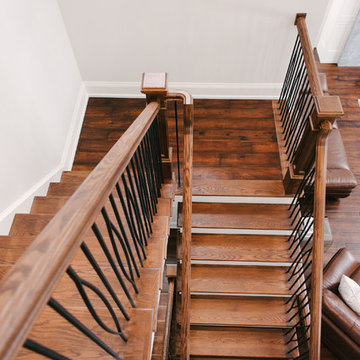
Идея дизайна: огромная п-образная деревянная лестница в современном стиле с деревянными ступенями и перилами из смешанных материалов
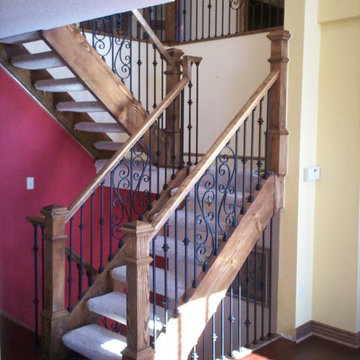
Свежая идея для дизайна: п-образная лестница среднего размера в классическом стиле с ступенями с ковровым покрытием и перилами из смешанных материалов без подступенок - отличное фото интерьера
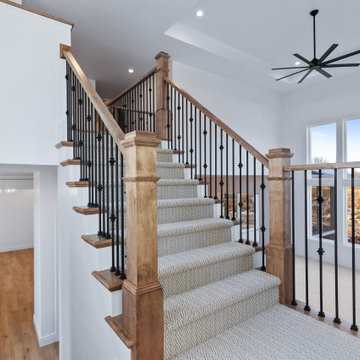
Свежая идея для дизайна: п-образная лестница в стиле неоклассика (современная классика) с ступенями с ковровым покрытием, ковровыми подступенками и перилами из смешанных материалов - отличное фото интерьера
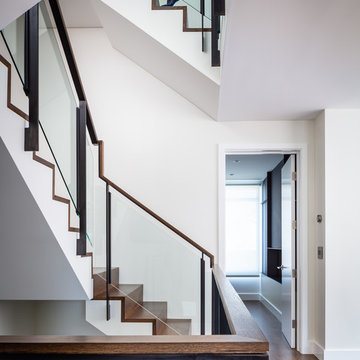
На фото: п-образная деревянная лестница в современном стиле с деревянными ступенями и перилами из смешанных материалов с
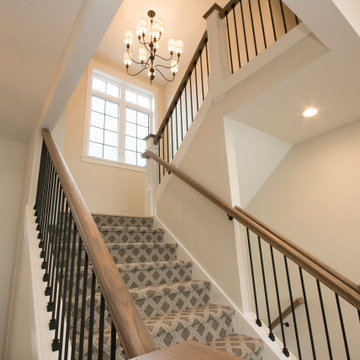
Стильный дизайн: п-образная лестница в стиле неоклассика (современная классика) с ступенями с ковровым покрытием, ковровыми подступенками и перилами из смешанных материалов - последний тренд
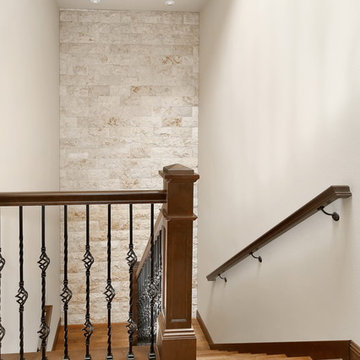
Свежая идея для дизайна: огромная п-образная деревянная лестница в классическом стиле с деревянными ступенями и перилами из смешанных материалов - отличное фото интерьера
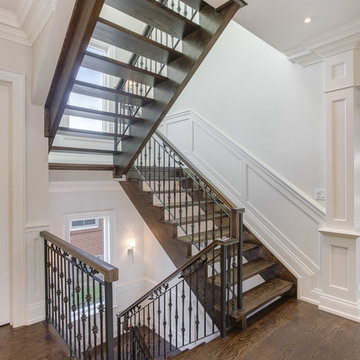
This beautiful staircase is from a custom home found in Toronto. The home was designed and built by Avvio Fine Homes and completed in 2018. It is part of the open concept main floor living area, adjoining the main hallway, living and dining rooms and foyer. The rich stained wood of the red oak stairs and handrails contrast with the decorative wrought iron railing and the detailed carpentry in the wainscoting, trim and windows. The abundance of natural light from the skylight and two windows is brought into the rest of the home through the staircase’s open risers.
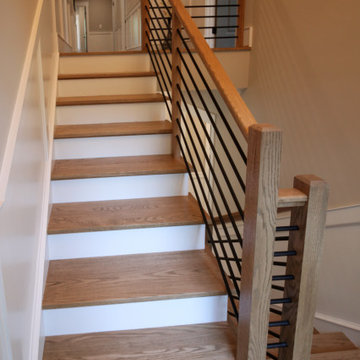
Placed in a central corner in this beautiful home, this u-shape staircase with light color wood treads and hand rails features a horizontal-sleek black rod railing that not only protects its occupants, it also provides visual flow and invites owners and guests to visit bottom and upper levels. CSC © 1976-2020 Century Stair Company. All rights reserved.
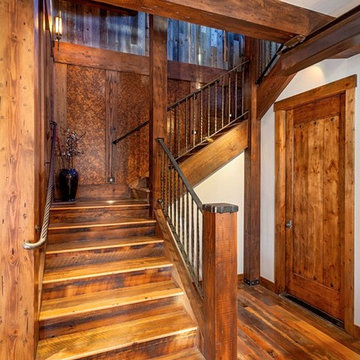
Пример оригинального дизайна: п-образная деревянная лестница среднего размера в стиле рустика с деревянными ступенями и перилами из смешанных материалов
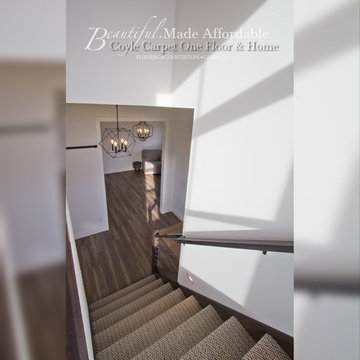
Свежая идея для дизайна: п-образная лестница среднего размера в классическом стиле с ступенями с ковровым покрытием, ковровыми подступенками и перилами из смешанных материалов - отличное фото интерьера
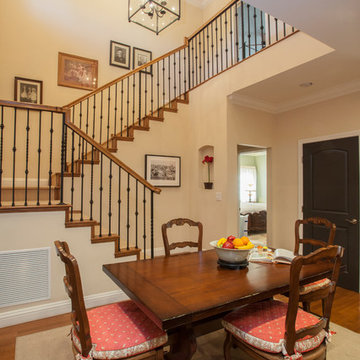
We were excited when the homeowners of this project approached us to help them with their whole house remodel as this is a historic preservation project. The historical society has approved this remodel. As part of that distinction we had to honor the original look of the home; keeping the façade updated but intact. For example the doors and windows are new but they were made as replicas to the originals. The homeowners were relocating from the Inland Empire to be closer to their daughter and grandchildren. One of their requests was additional living space. In order to achieve this we added a second story to the home while ensuring that it was in character with the original structure. The interior of the home is all new. It features all new plumbing, electrical and HVAC. Although the home is a Spanish Revival the homeowners style on the interior of the home is very traditional. The project features a home gym as it is important to the homeowners to stay healthy and fit. The kitchen / great room was designed so that the homewoners could spend time with their daughter and her children. The home features two master bedroom suites. One is upstairs and the other one is down stairs. The homeowners prefer to use the downstairs version as they are not forced to use the stairs. They have left the upstairs master suite as a guest suite.
Enjoy some of the before and after images of this project:
http://www.houzz.com/discussions/3549200/old-garage-office-turned-gym-in-los-angeles
http://www.houzz.com/discussions/3558821/la-face-lift-for-the-patio
http://www.houzz.com/discussions/3569717/la-kitchen-remodel
http://www.houzz.com/discussions/3579013/los-angeles-entry-hall
http://www.houzz.com/discussions/3592549/exterior-shots-of-a-whole-house-remodel-in-la
http://www.houzz.com/discussions/3607481/living-dining-rooms-become-a-library-and-formal-dining-room-in-la
http://www.houzz.com/discussions/3628842/bathroom-makeover-in-los-angeles-ca
http://www.houzz.com/discussions/3640770/sweet-dreams-la-bedroom-remodels
Exterior: Approved by the historical society as a Spanish Revival, the second story of this home was an addition. All of the windows and doors were replicated to match the original styling of the house. The roof is a combination of Gable and Hip and is made of red clay tile. The arched door and windows are typical of Spanish Revival. The home also features a Juliette Balcony and window.
Library / Living Room: The library offers Pocket Doors and custom bookcases.
Powder Room: This powder room has a black toilet and Herringbone travertine.
Kitchen: This kitchen was designed for someone who likes to cook! It features a Pot Filler, a peninsula and an island, a prep sink in the island, and cookbook storage on the end of the peninsula. The homeowners opted for a mix of stainless and paneled appliances. Although they have a formal dining room they wanted a casual breakfast area to enjoy informal meals with their grandchildren. The kitchen also utilizes a mix of recessed lighting and pendant lights. A wine refrigerator and outlets conveniently located on the island and around the backsplash are the modern updates that were important to the homeowners.
Master bath: The master bath enjoys both a soaking tub and a large shower with body sprayers and hand held. For privacy, the bidet was placed in a water closet next to the shower. There is plenty of counter space in this bathroom which even includes a makeup table.
Staircase: The staircase features a decorative niche
Upstairs master suite: The upstairs master suite features the Juliette balcony
Outside: Wanting to take advantage of southern California living the homeowners requested an outdoor kitchen complete with retractable awning. The fountain and lounging furniture keep it light.
Home gym: This gym comes completed with rubberized floor covering and dedicated bathroom. It also features its own HVAC system and wall mounted TV.
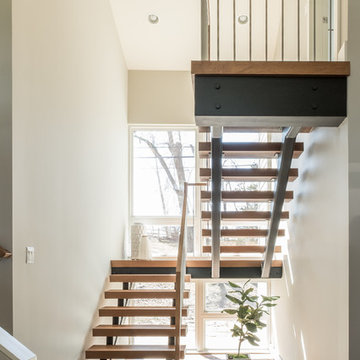
На фото: большая п-образная лестница в современном стиле с деревянными ступенями и перилами из смешанных материалов без подступенок с
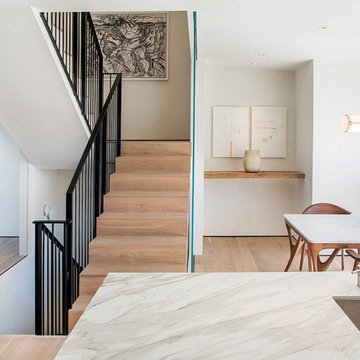
The sculptural central staircase has oak treads and landings and custom steel railing and glass walls. Alexander Jermyn Architecture, Robert Vente Photography.
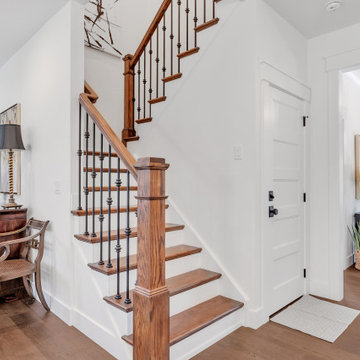
u shaped stairwell off foyer
На фото: п-образная деревянная лестница среднего размера в стиле кантри с деревянными ступенями и перилами из смешанных материалов с
На фото: п-образная деревянная лестница среднего размера в стиле кантри с деревянными ступенями и перилами из смешанных материалов с
П-образная лестница с перилами из смешанных материалов – фото дизайна интерьера
7