П-образная лестница с перилами из смешанных материалов – фото дизайна интерьера
Сортировать:
Бюджет
Сортировать:Популярное за сегодня
141 - 160 из 3 052 фото
1 из 3
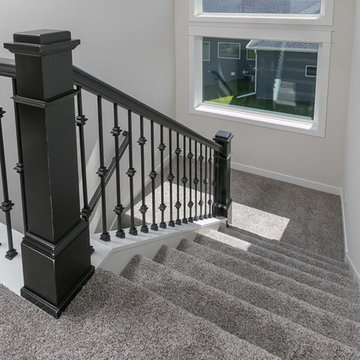
Идея дизайна: п-образная лестница среднего размера в стиле неоклассика (современная классика) с ступенями с ковровым покрытием, ковровыми подступенками и перилами из смешанных материалов
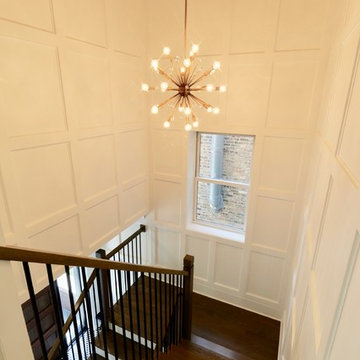
Converted a tired two-flat into a transitional single family home. The very narrow staircase was converted to an ample, bright u-shape staircase, the first floor and basement were opened for better flow, the existing second floor bedrooms were reconfigured and the existing second floor kitchen was converted to a master bath. A new detached garage was added in the back of the property.
Architecture and photography by Omar Gutiérrez, Architect
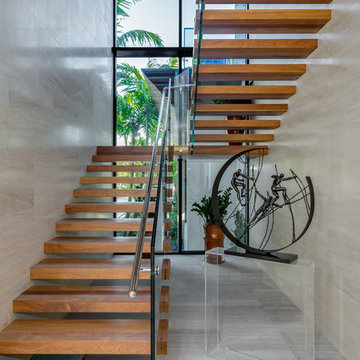
Свежая идея для дизайна: п-образная лестница в современном стиле с деревянными ступенями и перилами из смешанных материалов без подступенок - отличное фото интерьера
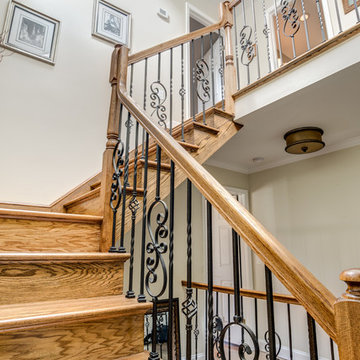
Grand attic staircase that makes this attic feel like a 3rd story rather than an attic space.
Chris Veith Photography
Источник вдохновения для домашнего уюта: п-образная деревянная лестница среднего размера в стиле неоклассика (современная классика) с деревянными ступенями и перилами из смешанных материалов
Источник вдохновения для домашнего уюта: п-образная деревянная лестница среднего размера в стиле неоклассика (современная классика) с деревянными ступенями и перилами из смешанных материалов
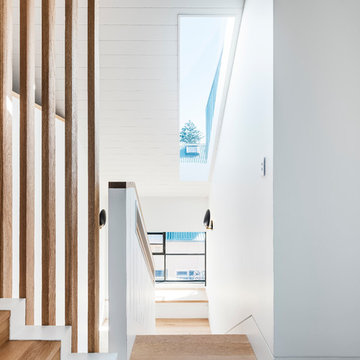
A sunny window seat sits halfway up the new stairs leading to the kids' bedrooms
Стильный дизайн: п-образная деревянная лестница среднего размера в современном стиле с деревянными ступенями и перилами из смешанных материалов - последний тренд
Стильный дизайн: п-образная деревянная лестница среднего размера в современном стиле с деревянными ступенями и перилами из смешанных материалов - последний тренд
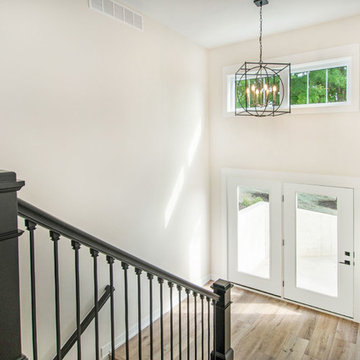
Designed for entertaining and family gatherings, the open floor plan connects the different levels of the home to outdoor living spaces. A private patio to the side of the home is connected to both levels by a mid-level entrance on the stairway. This access to the private outdoor living area provides a step outside of the traditional condominium lifestyle into a new desirable, high-end stand-alone condominium.
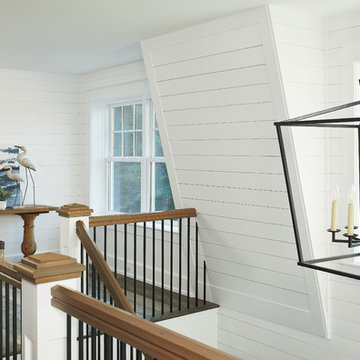
Ashley Avila Photography
Источник вдохновения для домашнего уюта: большая п-образная лестница в морском стиле с деревянными ступенями, крашенными деревянными подступенками и перилами из смешанных материалов
Источник вдохновения для домашнего уюта: большая п-образная лестница в морском стиле с деревянными ступенями, крашенными деревянными подступенками и перилами из смешанных материалов
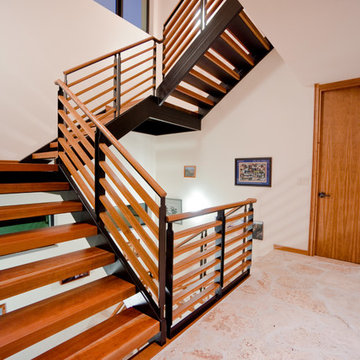
This is a home that was designed around the property. With views in every direction from the master suite and almost everywhere else in the home. The home was designed by local architect Randy Sample and the interior architecture was designed by Maurice Jennings Architecture, a disciple of E. Fay Jones. New Construction of a 4,400 sf custom home in the Southbay Neighborhood of Osprey, FL, just south of Sarasota.
Photo - Ricky Perrone
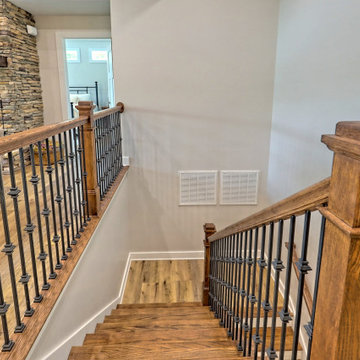
open staircase from family room
На фото: большая п-образная деревянная лестница в стиле кантри с деревянными ступенями и перилами из смешанных материалов
На фото: большая п-образная деревянная лестница в стиле кантри с деревянными ступенями и перилами из смешанных материалов
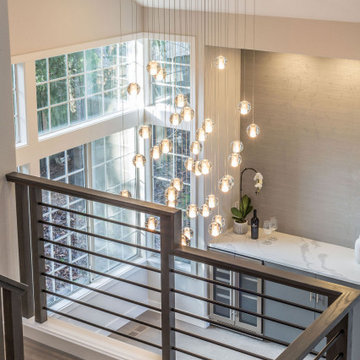
Стильный дизайн: большая п-образная деревянная лестница в стиле модернизм с деревянными ступенями и перилами из смешанных материалов - последний тренд
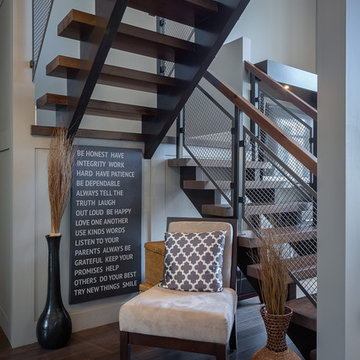
Open wood stairs are such a great feature in a custom home. Add in some really unique railings and it creates quite a feature. I love the look of these stairs in the two tone.
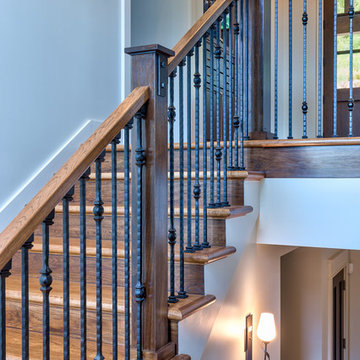
Kevin Meechan - Meechan Architectural Photography
Пример оригинального дизайна: п-образная деревянная лестница среднего размера в стиле кантри с деревянными ступенями и перилами из смешанных материалов
Пример оригинального дизайна: п-образная деревянная лестница среднего размера в стиле кантри с деревянными ступенями и перилами из смешанных материалов
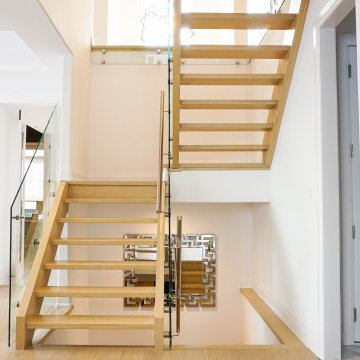
Стильный дизайн: п-образная лестница в стиле ретро с деревянными ступенями и перилами из смешанных материалов без подступенок - последний тренд
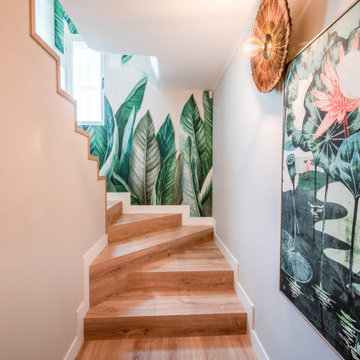
Свежая идея для дизайна: большая п-образная деревянная лестница в стиле фьюжн с деревянными ступенями, перилами из смешанных материалов и обоями на стенах - отличное фото интерьера
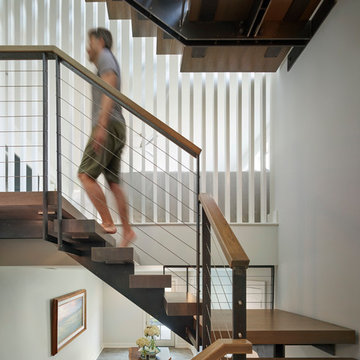
Adding a floating staircase supported by exposed black steel incorporates a modern detail that is visible on each floor. It is a key element in how the space around it was designed. The wood treads were stained to match the hardwood throughout to create s seamless transition from one floor to the next.
Halkin Mason Photography
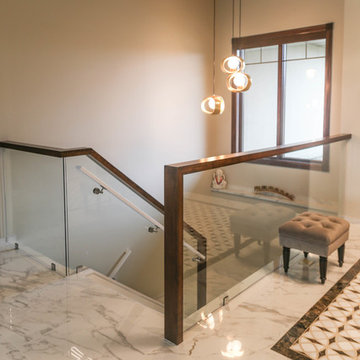
Идея дизайна: п-образная лестница среднего размера в современном стиле с ступенями из плитки, подступенками из плитки и перилами из смешанных материалов
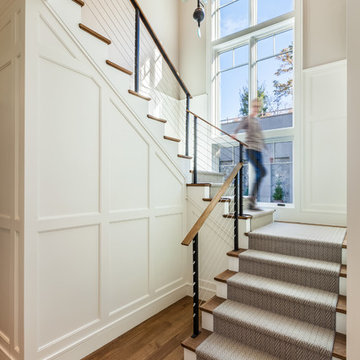
Стильный дизайн: большая п-образная деревянная лестница в стиле неоклассика (современная классика) с деревянными ступенями и перилами из смешанных материалов - последний тренд
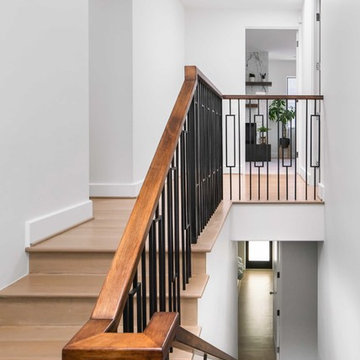
This 80's style Mediterranean Revival house was modernized to fit the needs of a bustling family. The home was updated from a choppy and enclosed layout to an open concept, creating connectivity for the whole family. A combination of modern styles and cozy elements makes the space feel open and inviting.
Photos By: Paul Vu
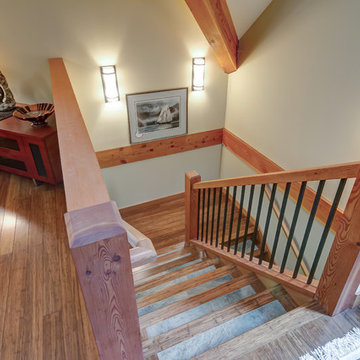
Architect: Greg Robinson Architect AIA LEED AP
Contractor: Cascade Joinery
Photographer: C9 Photography & Design, LLC
На фото: п-образная деревянная лестница среднего размера в стиле кантри с ступенями из плитки и перилами из смешанных материалов
На фото: п-образная деревянная лестница среднего размера в стиле кантри с ступенями из плитки и перилами из смешанных материалов
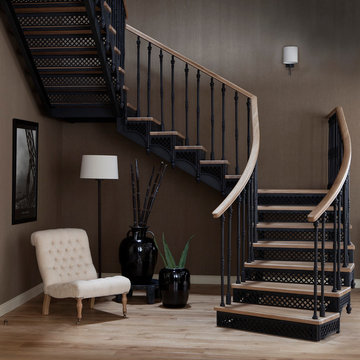
Авторы проекта: Павел Бурмакин и Нина Прудникова
Фотограф: Ярослав Клоос
Источник вдохновения для домашнего уюта: п-образная металлическая лестница в классическом стиле с деревянными ступенями и перилами из смешанных материалов
Источник вдохновения для домашнего уюта: п-образная металлическая лестница в классическом стиле с деревянными ступенями и перилами из смешанных материалов
П-образная лестница с перилами из смешанных материалов – фото дизайна интерьера
8