П-образная лестница с перилами из смешанных материалов – фото дизайна интерьера
Сортировать:
Бюджет
Сортировать:Популярное за сегодня
161 - 180 из 3 051 фото
1 из 3
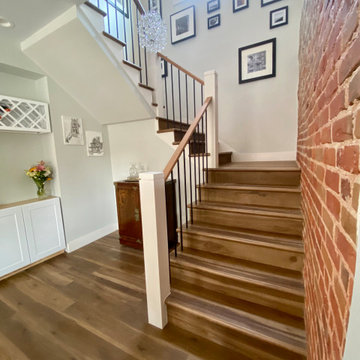
U-Shaped staircase featuring an exposed brick wall.
На фото: большая п-образная деревянная лестница в стиле неоклассика (современная классика) с деревянными ступенями, перилами из смешанных материалов и кирпичными стенами
На фото: большая п-образная деревянная лестница в стиле неоклассика (современная классика) с деревянными ступенями, перилами из смешанных материалов и кирпичными стенами
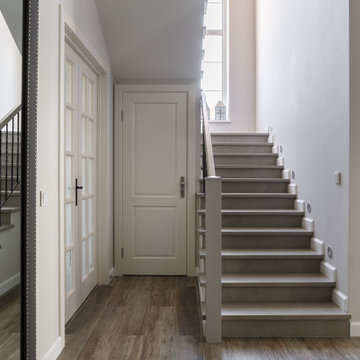
Источник вдохновения для домашнего уюта: большая п-образная лестница в стиле кантри с ступенями из плитки, подступенками из плитки и перилами из смешанных материалов
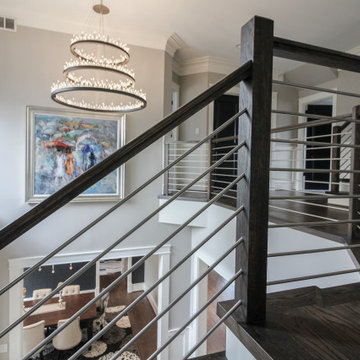
Parallel arrangement of stainless steel horizontal metal rods with dark stained treads, newels, center balusters and smooth handrail, provide a beautiful overlook from the second floor and a great focal point for the main entrance. CSC 1976-2020 © Century Stair Company ® All rights reserved.
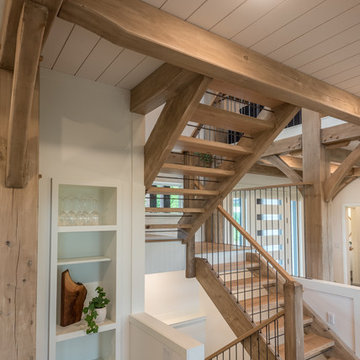
Свежая идея для дизайна: п-образная лестница среднего размера в стиле рустика с деревянными ступенями и перилами из смешанных материалов без подступенок - отличное фото интерьера
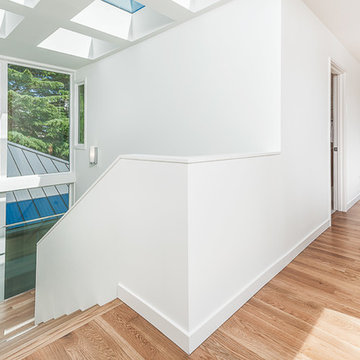
The top of the dogleg or U-shaped stairs that run up through the center of the house, with skylights above and windows lining the whole eastern side, bringing in tons of natural light into the center of the house. Hardwood floors, white trim, and full height windows are key features of this home.
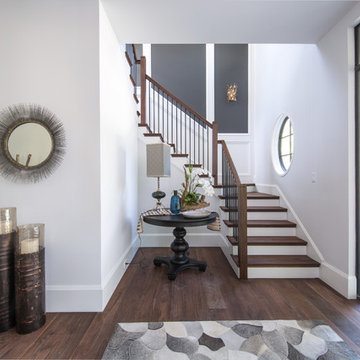
The custom metal and glass front door with side lites and transom is essentially a welcoming window. Black Walnut flooring is found throughout the home, including the stair treads. A round window was added to create interest and break up the linear elements.
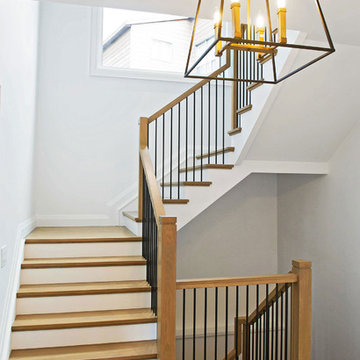
Bursting with craft to enhance true Muskoka living, the vision for this Lake Muskoka custom build was to bring family to the forefront of every day living. Classic, timeless, modern and clean, with a touch of rustic elements throughout.
Our client envisioned a streamlined, elegant home that maximized the impact of the glorious views and showcased their love of natural materials. ABOVE & BEYOND provided full planning and design services and executed a re-zoning and site plan agreement for the property in order to accomplish the client’s vision for their cottage.
This open-concept space framed with floor-to-celing windows, is defined by a custom stone fireplace, complete with reclaimed barn beam for the feature mantle.
A cool, fresh palette and simple lines bring focus to the fine details and rustic finishes that distinguish this exceptional home. Standout features include custom cabinetry and built-ins, a massive island draped with white granite, and brushed steel hardware.
Bursting with craft and fine woodwork, including a graceful, fine-lined staircase, maximize the light that makes this family home so magnificent.
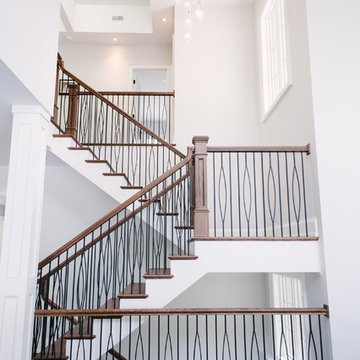
Источник вдохновения для домашнего уюта: огромная п-образная деревянная лестница в современном стиле с деревянными ступенями и перилами из смешанных материалов
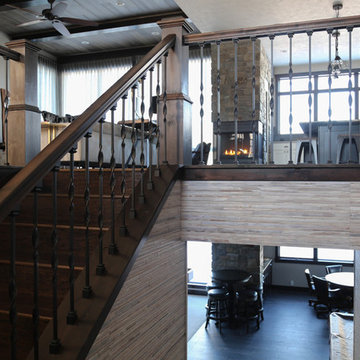
На фото: п-образная деревянная лестница среднего размера в классическом стиле с деревянными ступенями и перилами из смешанных материалов с
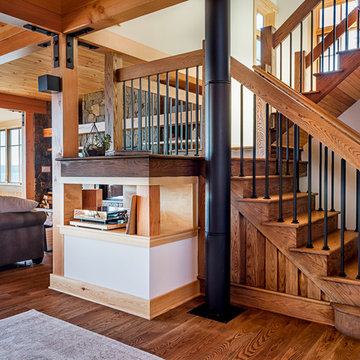
Источник вдохновения для домашнего уюта: п-образная деревянная лестница в стиле рустика с деревянными ступенями и перилами из смешанных материалов
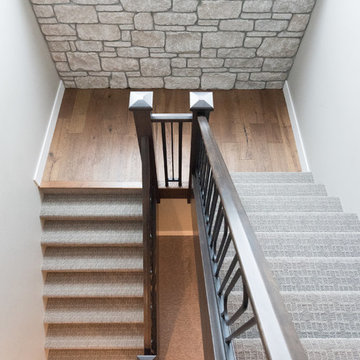
На фото: большая п-образная деревянная лестница в стиле рустика с ступенями с ковровым покрытием и перилами из смешанных материалов с
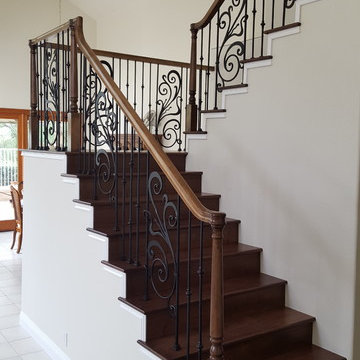
Источник вдохновения для домашнего уюта: п-образная деревянная лестница среднего размера в классическом стиле с деревянными ступенями и перилами из смешанных материалов
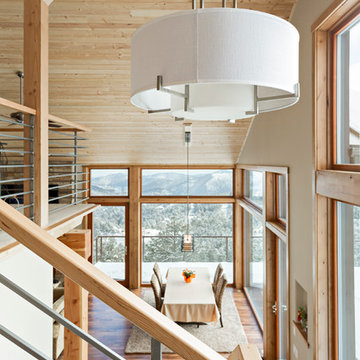
Свежая идея для дизайна: маленькая п-образная лестница в стиле рустика с деревянными ступенями и перилами из смешанных материалов без подступенок для на участке и в саду - отличное фото интерьера

This elegant expression of a modern Colorado style home combines a rustic regional exterior with a refined contemporary interior. The client's private art collection is embraced by a combination of modern steel trusses, stonework and traditional timber beams. Generous expanses of glass allow for view corridors of the mountains to the west, open space wetlands towards the south and the adjacent horse pasture on the east.
Builder: Cadre General Contractors
http://www.cadregc.com
Interior Design: Comstock Design
http://comstockdesign.com
Photograph: Ron Ruscio Photography
http://ronrusciophotography.com/
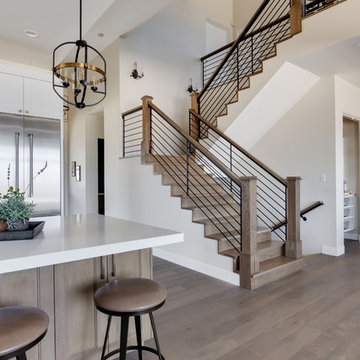
Interior Designer: Simons Design Studio
Builder: Magleby Construction
Photography: Allison Niccum
На фото: п-образная деревянная лестница в стиле кантри с деревянными ступенями и перилами из смешанных материалов
На фото: п-образная деревянная лестница в стиле кантри с деревянными ступенями и перилами из смешанных материалов
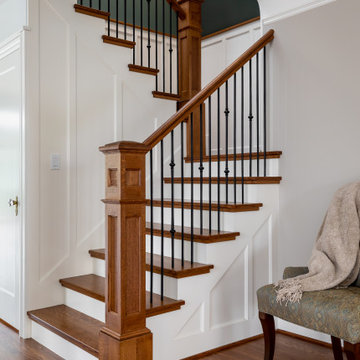
All new staircase opened to the main level of the house. Wainscoting integrates beautiful with restored plaster cover ceiling.
Свежая идея для дизайна: маленькая п-образная лестница в классическом стиле с деревянными ступенями, крашенными деревянными подступенками, перилами из смешанных материалов и панелями на стенах для на участке и в саду - отличное фото интерьера
Свежая идея для дизайна: маленькая п-образная лестница в классическом стиле с деревянными ступенями, крашенными деревянными подступенками, перилами из смешанных материалов и панелями на стенах для на участке и в саду - отличное фото интерьера

На фото: п-образная деревянная лестница среднего размера в современном стиле с деревянными ступенями и перилами из смешанных материалов с
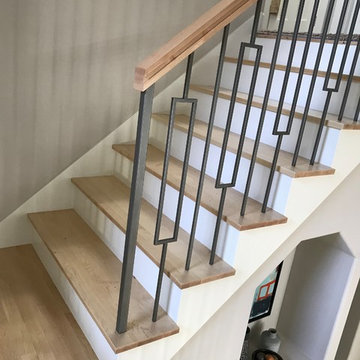
Portland Stair Company
Стильный дизайн: большая п-образная деревянная лестница в стиле модернизм с деревянными ступенями и перилами из смешанных материалов - последний тренд
Стильный дизайн: большая п-образная деревянная лестница в стиле модернизм с деревянными ступенями и перилами из смешанных материалов - последний тренд
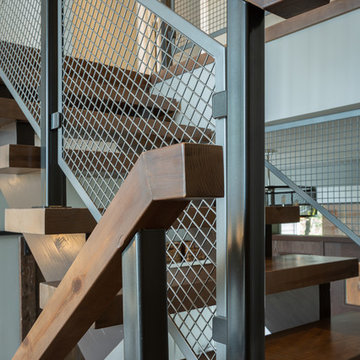
Custom home quality is all in the details.
Идея дизайна: большая п-образная деревянная лестница в стиле лофт с деревянными ступенями и перилами из смешанных материалов
Идея дизайна: большая п-образная деревянная лестница в стиле лофт с деревянными ступенями и перилами из смешанных материалов
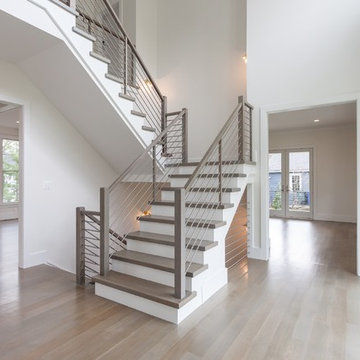
Стильный дизайн: п-образная лестница в современном стиле с деревянными ступенями, крашенными деревянными подступенками и перилами из смешанных материалов - последний тренд
П-образная лестница с перилами из смешанных материалов – фото дизайна интерьера
9