П-образная лестница с перилами из смешанных материалов – фото дизайна интерьера
Сортировать:
Бюджет
Сортировать:Популярное за сегодня
41 - 60 из 3 052 фото
1 из 3
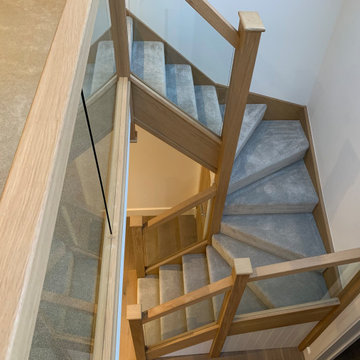
This exemplary oak winder staircase has been specifically designed to capitalise on the wealth of available natural light in the property. Positioned below sky lights, the stairs feature glass panel balustrades that let the light flow through the space. Instead of clamps, the panels are held in place by grooves in the handrail and baserail, contributing to the minimalist design ethos of contemporary interiors. The handrail, newel posts and newel caps have simplistic square forms that let the natural warmth and rich colour of the oak take centre stage. To add a touch of comfort, the client carpeted the stairs for a modern yet welcoming finish.
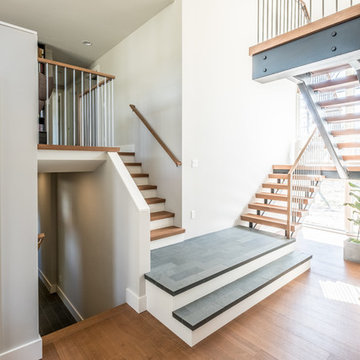
Стильный дизайн: большая п-образная лестница в современном стиле с деревянными ступенями и перилами из смешанных материалов без подступенок - последний тренд
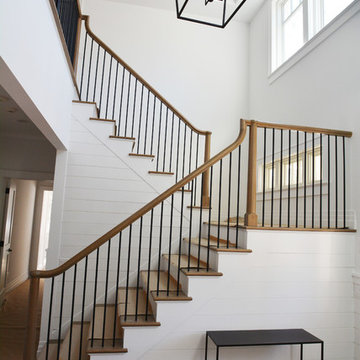
Architecture - Jason Thomas Architect
Interiors - Jana Happel Interior Design
(Treads protected with card board during photo)
Идея дизайна: большая п-образная лестница в стиле неоклассика (современная классика) с деревянными ступенями, крашенными деревянными подступенками и перилами из смешанных материалов
Идея дизайна: большая п-образная лестница в стиле неоклассика (современная классика) с деревянными ступенями, крашенными деревянными подступенками и перилами из смешанных материалов
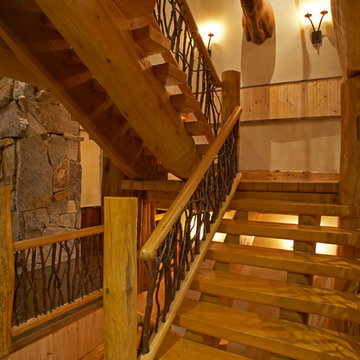
Dale Hall
Идея дизайна: большая п-образная лестница в стиле рустика с деревянными ступенями и перилами из смешанных материалов без подступенок
Идея дизайна: большая п-образная лестница в стиле рустика с деревянными ступенями и перилами из смешанных материалов без подступенок
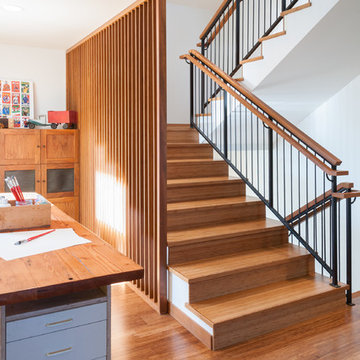
walnut cabinets, strand woven bamboo floors and stairs, painted steel railings with VG fir caps and rails, art table made from reclaimed fir joists and maple ply
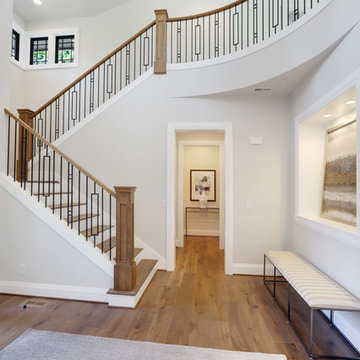
Стильный дизайн: большая п-образная лестница в современном стиле с деревянными ступенями, крашенными деревянными подступенками и перилами из смешанных материалов - последний тренд
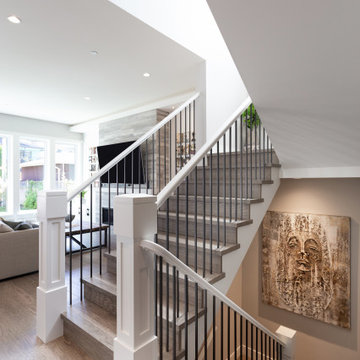
Clay Construction | clayconstruction.ca | 604-560-8727 | Duy Nguyen Photography
Стильный дизайн: п-образная деревянная лестница среднего размера в стиле неоклассика (современная классика) с деревянными ступенями и перилами из смешанных материалов - последний тренд
Стильный дизайн: п-образная деревянная лестница среднего размера в стиле неоклассика (современная классика) с деревянными ступенями и перилами из смешанных материалов - последний тренд
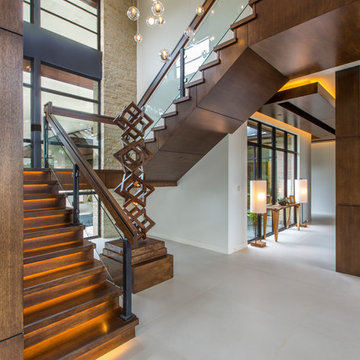
Идея дизайна: п-образная деревянная лестница в современном стиле с деревянными ступенями и перилами из смешанных материалов
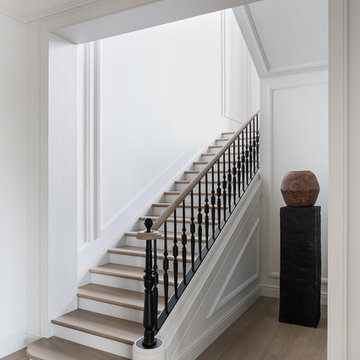
На фото: п-образная лестница в стиле неоклассика (современная классика) с деревянными ступенями, перилами из смешанных материалов и крашенными деревянными подступенками
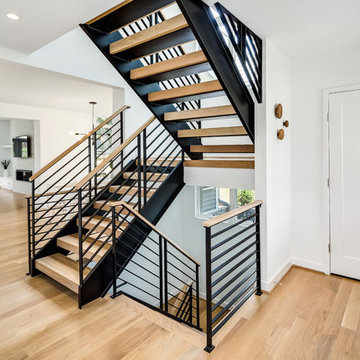
Пример оригинального дизайна: большая п-образная лестница в современном стиле с деревянными ступенями и перилами из смешанных материалов без подступенок
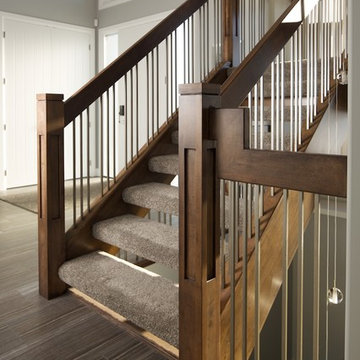
This maple stair with open rise carpet treads brings a warm and impressive feel to this home. The self-supported design alleviates the need for support posts under the landings leaving the view through the windows uncluttered. Grouped blanked spindles and mission posts add a simple linear texture to the staircase. The many posts tied together with angular lines showcase detail and craftsmanship.
Ryan Patrick Kelly Photographs
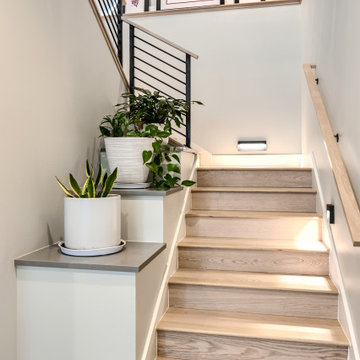
Rodwin Architecture and Skycastle Homes
Location: Boulder, Colorado, USA
This 3,800 sf. modern farmhouse on Roosevelt Ave. in Louisville is lovingly called "Teddy Homesevelt" (AKA “The Ted”) by its owners. The ground floor is a simple, sunny open concept plan revolving around a gourmet kitchen, featuring a large island with a waterfall edge counter. The dining room is anchored by a bespoke Walnut, stone and raw steel dining room storage and display wall. The Great room is perfect for indoor/outdoor entertaining, and flows out to a large covered porch and firepit.
The homeowner’s love their photogenic pooch and the custom dog wash station in the mudroom makes it a delight to take care of her. In the basement there’s a state-of-the art media room, starring a uniquely stunning celestial ceiling and perfectly tuned acoustics. The rest of the basement includes a modern glass wine room, a large family room and a giant stepped window well to bring the daylight in.
The Ted includes two home offices: one sunny study by the foyer and a second larger one that doubles as a guest suite in the ADU above the detached garage.
The home is filled with custom touches: the wide plank White Oak floors merge artfully with the octagonal slate tile in the mudroom; the fireplace mantel and the Great Room’s center support column are both raw steel I-beams; beautiful Doug Fir solid timbers define the welcoming traditional front porch and delineate the main social spaces; and a cozy built-in Walnut breakfast booth is the perfect spot for a Sunday morning cup of coffee.
The two-story custom floating tread stair wraps sinuously around a signature chandelier, and is flooded with light from the giant windows. It arrives on the second floor at a covered front balcony overlooking a beautiful public park. The master bedroom features a fireplace, coffered ceilings, and its own private balcony. Each of the 3-1/2 bathrooms feature gorgeous finishes, but none shines like the master bathroom. With a vaulted ceiling, a stunningly tiled floor, a clean modern floating double vanity, and a glass enclosed “wet room” for the tub and shower, this room is a private spa paradise.
This near Net-Zero home also features a robust energy-efficiency package with a large solar PV array on the roof, a tight envelope, Energy Star windows, electric heat-pump HVAC and EV car chargers.
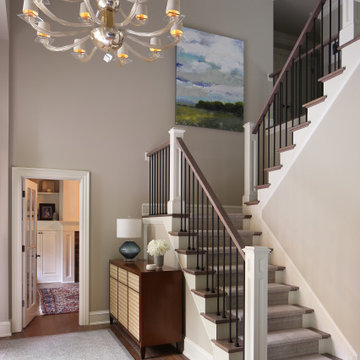
The soaring space is enlivened by the exquisite, hand-blown Italian glass chandelier from Donghia. The green lamp is from John Richard, and the custom art by local artist Karin Nelson through Lafontsee Gallery. The custom wool rug is by Scott Group Studio.
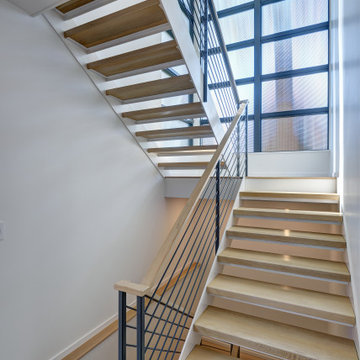
Источник вдохновения для домашнего уюта: большая п-образная лестница в современном стиле с деревянными ступенями и перилами из смешанных материалов без подступенок
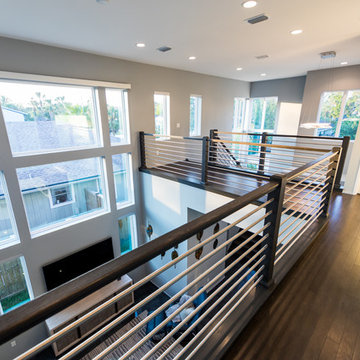
This modern beach house in Jacksonville Beach features a large, open entertainment area consisting of great room, kitchen, dining area and lanai. A unique second-story bridge over looks both foyer and great room. Polished concrete floors and horizontal aluminum stair railing bring a contemporary feel. The kitchen shines with European-style cabinetry and GE Profile appliances. The private upstairs master suite is situated away from other bedrooms and features a luxury master shower and floating double vanity. Two roomy secondary bedrooms share an additional bath. Photo credit: Deremer Studios
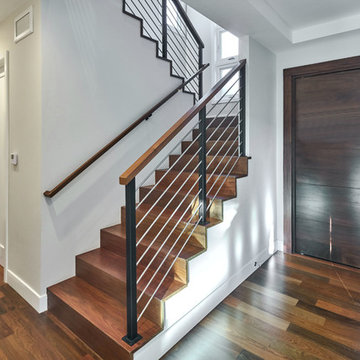
На фото: п-образная деревянная лестница среднего размера в стиле неоклассика (современная классика) с деревянными ступенями и перилами из смешанных материалов
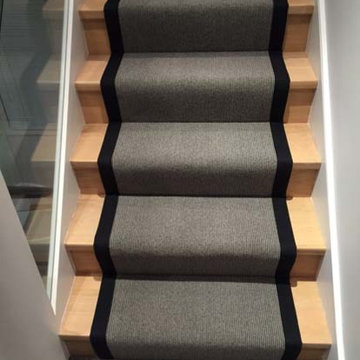
Client: Private Residence In North London
Brief: To supply & install grey stair carpet with black border to stairs
На фото: п-образная лестница среднего размера в современном стиле с ступенями с ковровым покрытием и перилами из смешанных материалов с
На фото: п-образная лестница среднего размера в современном стиле с ступенями с ковровым покрытием и перилами из смешанных материалов с
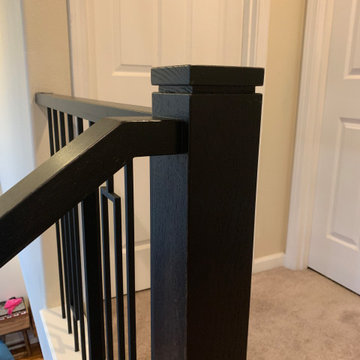
Modern newel cap
На фото: п-образная лестница среднего размера в современном стиле с ступенями с ковровым покрытием, ковровыми подступенками и перилами из смешанных материалов с
На фото: п-образная лестница среднего размера в современном стиле с ступенями с ковровым покрытием, ковровыми подступенками и перилами из смешанных материалов с
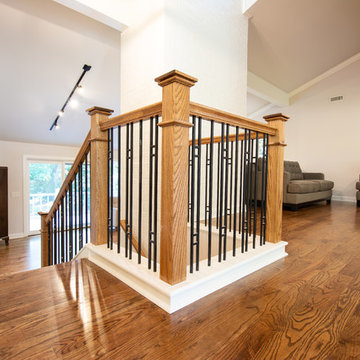
Born and Raised Photography
Идея дизайна: п-образная деревянная лестница среднего размера в современном стиле с деревянными ступенями и перилами из смешанных материалов
Идея дизайна: п-образная деревянная лестница среднего размера в современном стиле с деревянными ступенями и перилами из смешанных материалов

Photographer | Daniel Nadelbach Photography
Пример оригинального дизайна: большая п-образная деревянная лестница в стиле модернизм с деревянными ступенями и перилами из смешанных материалов
Пример оригинального дизайна: большая п-образная деревянная лестница в стиле модернизм с деревянными ступенями и перилами из смешанных материалов
П-образная лестница с перилами из смешанных материалов – фото дизайна интерьера
3