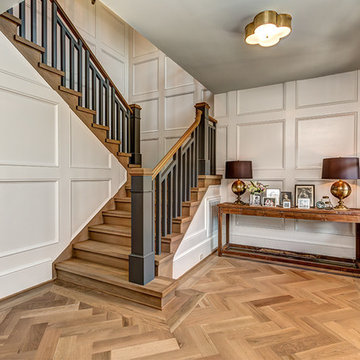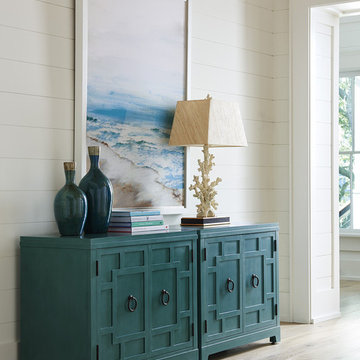Освещение в прихожей – фото и идеи
Сортировать:
Бюджет
Сортировать:Популярное за сегодня
1 - 20 из 2 595 фото
1 из 2

Вместительная прихожая смотрится вдвое больше за счет зеркала во всю стену. Цветовая гамма теплая и мягкая, собирающая оттенки всей квартиры. Мы тщательно проработали функциональность: придумали удобный шкаф с открытыми полками и подсветкой, нашли место для комфортной банкетки, а на пол уложили крупноформатный керамогранит Porcelanosa. По пути к гостиной мы украсили стену элегантной консолью на латунных ножках и картиной, ставшей ярким акцентом.

Cedar Cove Modern benefits from its integration into the landscape. The house is set back from Lake Webster to preserve an existing stand of broadleaf trees that filter the low western sun that sets over the lake. Its split-level design follows the gentle grade of the surrounding slope. The L-shape of the house forms a protected garden entryway in the area of the house facing away from the lake while a two-story stone wall marks the entry and continues through the width of the house, leading the eye to a rear terrace. This terrace has a spectacular view aided by the structure’s smart positioning in relationship to Lake Webster.
The interior spaces are also organized to prioritize views of the lake. The living room looks out over the stone terrace at the rear of the house. The bisecting stone wall forms the fireplace in the living room and visually separates the two-story bedroom wing from the active spaces of the house. The screen porch, a staple of our modern house designs, flanks the terrace. Viewed from the lake, the house accentuates the contours of the land, while the clerestory window above the living room emits a soft glow through the canopy of preserved trees.

Architectural advisement, Interior Design, Custom Furniture Design & Art Curation by Chango & Co
Photography by Sarah Elliott
See the feature in Rue Magazine

Источник вдохновения для домашнего уюта: фойе среднего размера: освещение в современном стиле с белыми стенами, паркетным полом среднего тона, одностворчатой входной дверью, белой входной дверью и бежевым полом

На фото: большое фойе: освещение в стиле кантри с синими стенами, темным паркетным полом и коричневым полом с

Side door and mudroom plus powder room with wood clad wall.
Свежая идея для дизайна: тамбур: освещение в стиле фьюжн с серыми стенами, полом из сланца, одностворчатой входной дверью, черной входной дверью и серым полом - отличное фото интерьера
Свежая идея для дизайна: тамбур: освещение в стиле фьюжн с серыми стенами, полом из сланца, одностворчатой входной дверью, черной входной дверью и серым полом - отличное фото интерьера
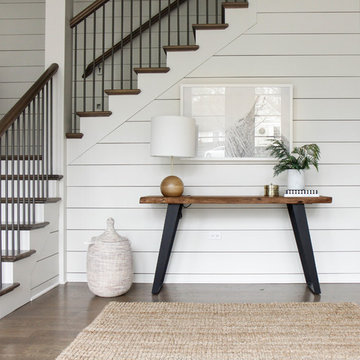
Идея дизайна: фойе среднего размера: освещение в стиле неоклассика (современная классика) с белыми стенами, паркетным полом среднего тона и коричневым полом
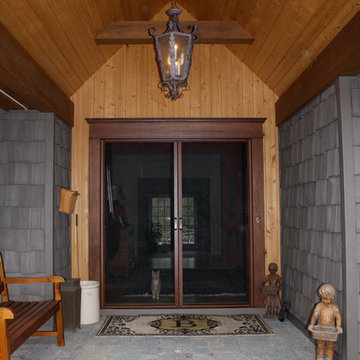
This craftsman style home has a beautiful front entry. In order to keep the front doors beauty the homeowners added Phantom Screens to the doors to preserve the look of the door but allow for insect free ventilation when needed.
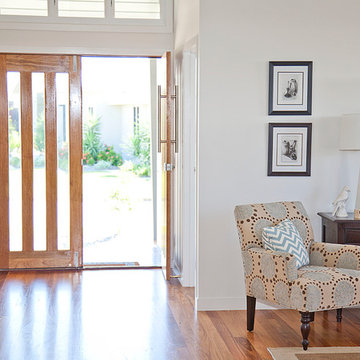
Styling by Anna Williams of Ethos Interiors. Photography by Naomi Abdilla.
Свежая идея для дизайна: прихожая: освещение в морском стиле с паркетным полом среднего тона и двустворчатой входной дверью - отличное фото интерьера
Свежая идея для дизайна: прихожая: освещение в морском стиле с паркетным полом среднего тона и двустворчатой входной дверью - отличное фото интерьера
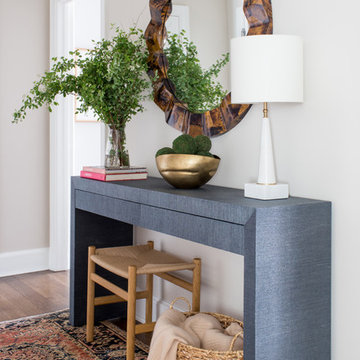
Raquel Langworthy
Идея дизайна: маленькое фойе: освещение в стиле неоклассика (современная классика) с бежевыми стенами, темным паркетным полом и коричневым полом для на участке и в саду
Идея дизайна: маленькое фойе: освещение в стиле неоклассика (современная классика) с бежевыми стенами, темным паркетным полом и коричневым полом для на участке и в саду
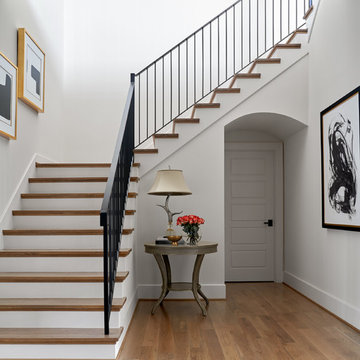
Entryway with 5" white oak flooring and black stair railing. Hardwood flooring and door hardware provided and installed by Natural Selections.
На фото: фойе среднего размера: освещение в стиле неоклассика (современная классика) с белыми стенами, паркетным полом среднего тона и бежевым полом
На фото: фойе среднего размера: освещение в стиле неоклассика (современная классика) с белыми стенами, паркетным полом среднего тона и бежевым полом
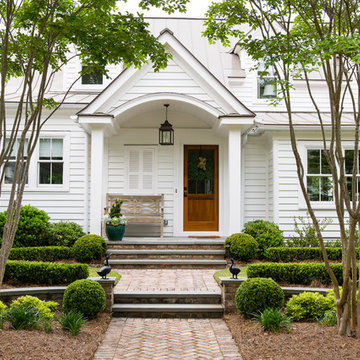
На фото: входная дверь: освещение в классическом стиле с белыми стенами, одностворчатой входной дверью и коричневой входной дверью с
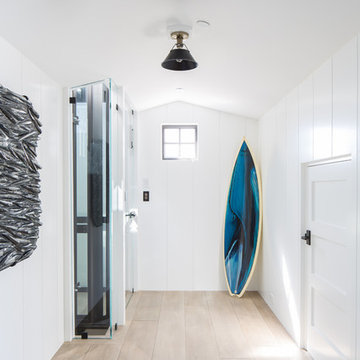
The hardwood floors are a custom 3/4" x 10" Select White Oak plank with a hand wirebrush and custom stain & finish created by Gaetano Hardwood Floors, Inc.
Home Builder: Patterson Custom Homes
Ryan Garvin Photography
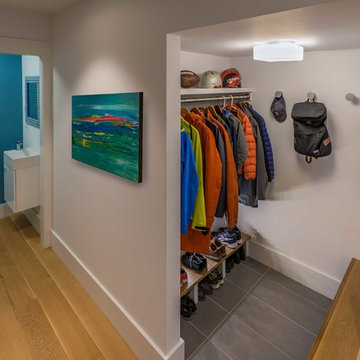
Eric Roth Photo
На фото: тамбур среднего размера: освещение в стиле неоклассика (современная классика) с
На фото: тамбур среднего размера: освещение в стиле неоклассика (современная классика) с
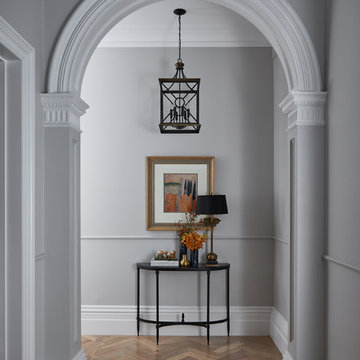
Hannah Caldwell
Свежая идея для дизайна: узкая прихожая: освещение в классическом стиле с серыми стенами, паркетным полом среднего тона и коричневым полом - отличное фото интерьера
Свежая идея для дизайна: узкая прихожая: освещение в классическом стиле с серыми стенами, паркетным полом среднего тона и коричневым полом - отличное фото интерьера
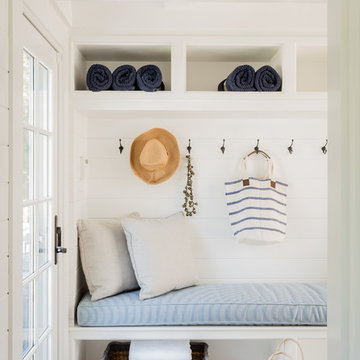
Designer: Liane Thomas
Interior Photography: Michael J. Lee
Exterior Photography: Eric Roth
На фото: тамбур: освещение в морском стиле с белыми стенами и черным полом с
На фото: тамбур: освещение в морском стиле с белыми стенами и черным полом с
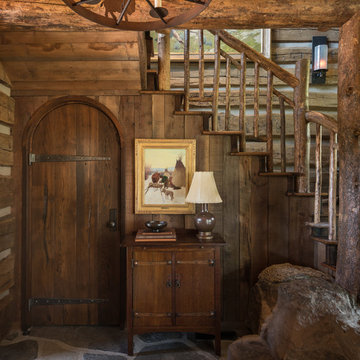
Peter Zimmerman Architects // Peace Design // Audrey Hall Photography
Пример оригинального дизайна: фойе: освещение в стиле рустика
Пример оригинального дизайна: фойе: освещение в стиле рустика

Свежая идея для дизайна: маленький тамбур: освещение в классическом стиле с серыми стенами, полом из сланца, одностворчатой входной дверью, стеклянной входной дверью и серым полом для на участке и в саду - отличное фото интерьера
Освещение в прихожей – фото и идеи
1
