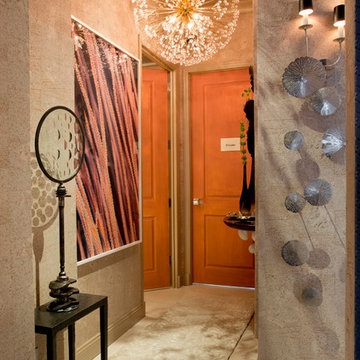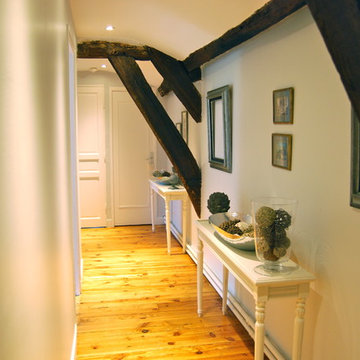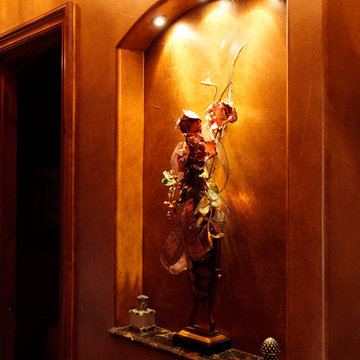Оранжевый коридор – фото дизайна интерьера
Сортировать:
Бюджет
Сортировать:Популярное за сегодня
121 - 140 из 4 581 фото
1 из 2
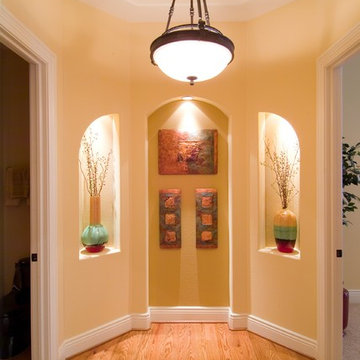
John Keith Photography
Источник вдохновения для домашнего уюта: коридор в классическом стиле
Источник вдохновения для домашнего уюта: коридор в классическом стиле
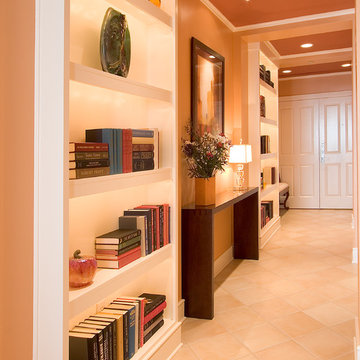
Gregg Krogstad Photography
Идея дизайна: коридор: освещение в современном стиле
Идея дизайна: коридор: освещение в современном стиле
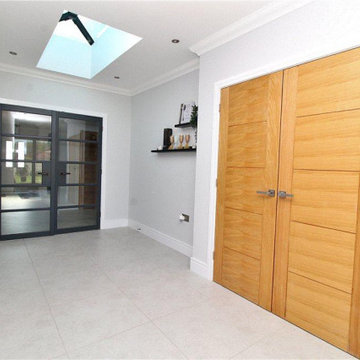
The Sticks & Stones team completed this full home renovation and rear extension project for our wonderful customer in Ferndown in 2019. This project was a pleasure to work on and it was amazing to see an outdated, 2.5 bedroom home renovated to an incredible, 3 bedroom 2 bathroom finished to a very high standard.
Block paving driveway, front and back landscaping, brickwork to the front of the property. All new anthracite double glazed windows and bi-fold patio doors to the rear. New grey slab patio. New fencing all around the property. House fully painted. Roof cleaned. All new bathroom suites throughout. All rooms either plastered or skimmed. All rooms re-painted, new skirting board and architrave. New tiling throughout the bathrooms, kitchen and extension. New kitchen suite with integrated appliances. New utility room. New facias, soffitts and guttering. Underfloor heating installed throughout the extension. New internal (wood) and external (composite) doors.
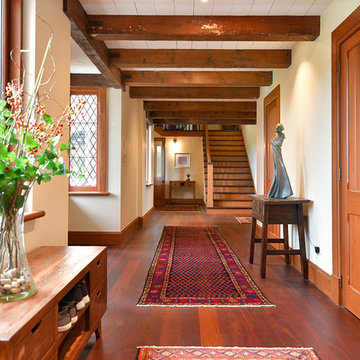
На фото: большой коридор в стиле рустика с желтыми стенами, паркетным полом среднего тона и коричневым полом с

Fall tones of russet amber, and orange welcome the outdoors into a sparkling, light-filled modernist lake house upstate. Photography by Joshua McHugh.
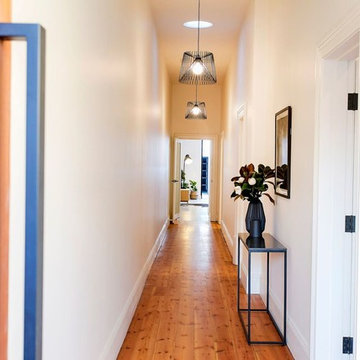
Photos: Scott Harding www.hardimage.com.au
Styling: Art Department www.artdepartmentstyling.com
Стильный дизайн: маленький коридор: освещение в современном стиле с белыми стенами и паркетным полом среднего тона для на участке и в саду - последний тренд
Стильный дизайн: маленький коридор: освещение в современном стиле с белыми стенами и паркетным полом среднего тона для на участке и в саду - последний тренд

Свежая идея для дизайна: коридор среднего размера в стиле фьюжн с оранжевыми стенами, паркетным полом среднего тона и коричневым полом - отличное фото интерьера
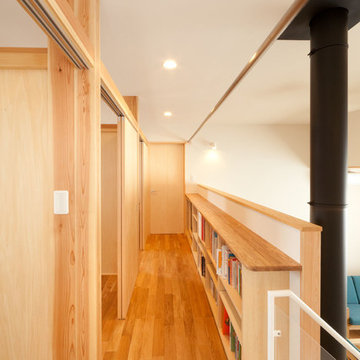
永井写真事務所
Источник вдохновения для домашнего уюта: коридор среднего размера в современном стиле с белыми стенами и паркетным полом среднего тона
Источник вдохновения для домашнего уюта: коридор среднего размера в современном стиле с белыми стенами и паркетным полом среднего тона
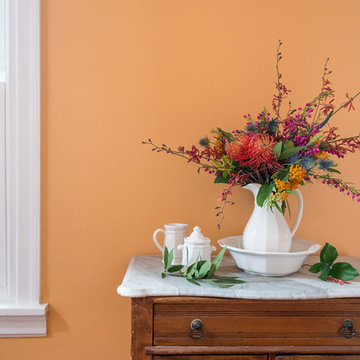
Julia Staples Photography
Пример оригинального дизайна: маленький коридор в стиле кантри с оранжевыми стенами и паркетным полом среднего тона для на участке и в саду
Пример оригинального дизайна: маленький коридор в стиле кантри с оранжевыми стенами и паркетным полом среднего тона для на участке и в саду
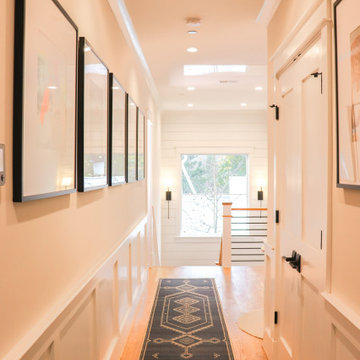
Hallways to bedrooms designed with a gallery wall, accent table, runners
Свежая идея для дизайна: коридор среднего размера в стиле модернизм с светлым паркетным полом и панелями на стенах - отличное фото интерьера
Свежая идея для дизайна: коридор среднего размера в стиле модернизм с светлым паркетным полом и панелями на стенах - отличное фото интерьера
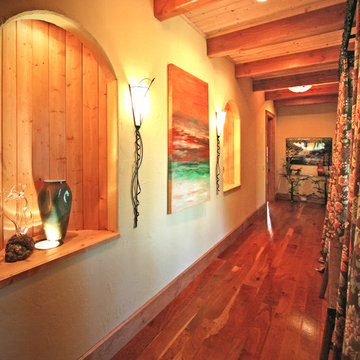
A custom designed timber frame home, with craftsman exterior elements, and interior elements that include barn-style open beams, hardwood floors, and an open living plan. The Meadow Lodge by MossCreek is a beautiful expression of rustic American style for a discriminating client.

Luxurious modern take on a traditional white Italian villa. An entry with a silver domed ceiling, painted moldings in patterns on the walls and mosaic marble flooring create a luxe foyer. Into the formal living room, cool polished Crema Marfil marble tiles contrast with honed carved limestone fireplaces throughout the home, including the outdoor loggia. Ceilings are coffered with white painted
crown moldings and beams, or planked, and the dining room has a mirrored ceiling. Bathrooms are white marble tiles and counters, with dark rich wood stains or white painted. The hallway leading into the master bedroom is designed with barrel vaulted ceilings and arched paneled wood stained doors. The master bath and vestibule floor is covered with a carpet of patterned mosaic marbles, and the interior doors to the large walk in master closets are made with leaded glass to let in the light. The master bedroom has dark walnut planked flooring, and a white painted fireplace surround with a white marble hearth.
The kitchen features white marbles and white ceramic tile backsplash, white painted cabinetry and a dark stained island with carved molding legs. Next to the kitchen, the bar in the family room has terra cotta colored marble on the backsplash and counter over dark walnut cabinets. Wrought iron staircase leading to the more modern media/family room upstairs.
Project Location: North Ranch, Westlake, California. Remodel designed by Maraya Interior Design. From their beautiful resort town of Ojai, they serve clients in Montecito, Hope Ranch, Malibu, Westlake and Calabasas, across the tri-county areas of Santa Barbara, Ventura and Los Angeles, south to Hidden Hills- north through Solvang and more.
Custom designed barrel vault hallway looking towards entry foyer with warm white wood treatments. Custom wide plank pine flooring and walls in a pale warm buttercup yellow. Creamy white painted cabinets in this Cape Cod home by the beach.
Stan Tenpenny, contractor,
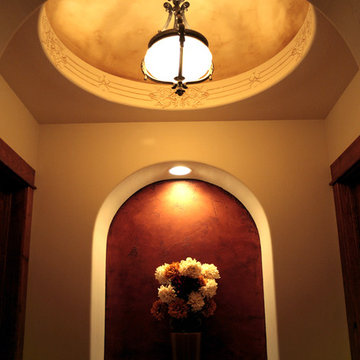
Niche and Ceiling Treatment
Свежая идея для дизайна: коридор в средиземноморском стиле - отличное фото интерьера
Свежая идея для дизайна: коридор в средиземноморском стиле - отличное фото интерьера
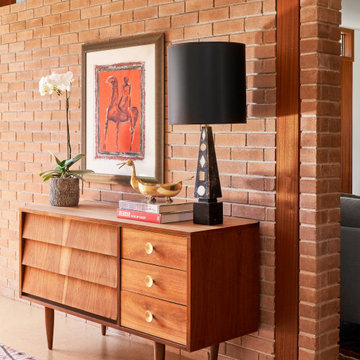
Идея дизайна: маленький коридор в стиле ретро с оранжевыми стенами, пробковым полом и коричневым полом для на участке и в саду
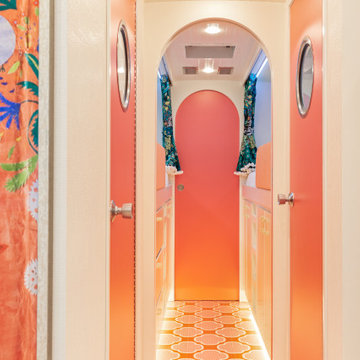
Источник вдохновения для домашнего уюта: маленький коридор в стиле фьюжн с белыми стенами, деревянным полом и оранжевым полом для на участке и в саду
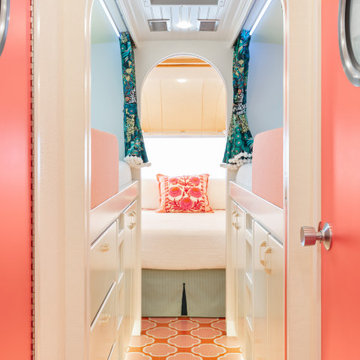
Стильный дизайн: маленький коридор в стиле фьюжн с белыми стенами, деревянным полом и оранжевым полом для на участке и в саду - последний тренд

Private Elevator Entrance with Flavorpaper wallpaper and walnut detailing.
© Joe Fletcher Photography
Пример оригинального дизайна: коридор в современном стиле с паркетным полом среднего тона и разноцветными стенами
Пример оригинального дизайна: коридор в современном стиле с паркетным полом среднего тона и разноцветными стенами
Оранжевый коридор – фото дизайна интерьера
7
