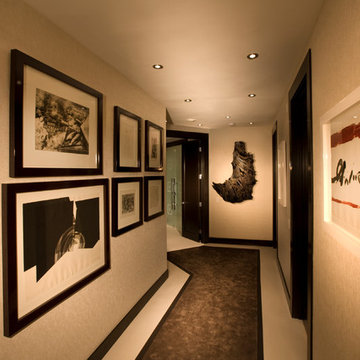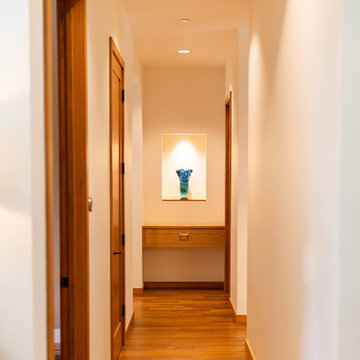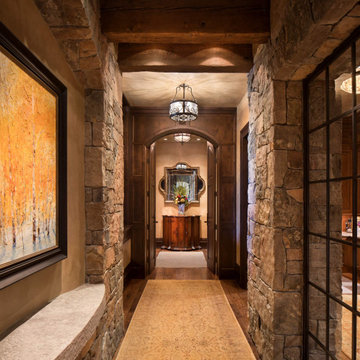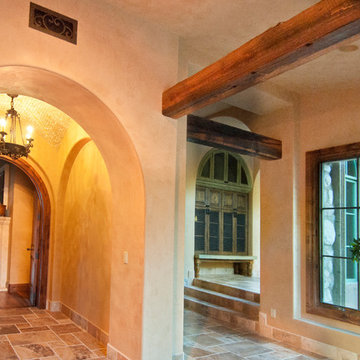Оранжевый коридор – фото дизайна интерьера
Сортировать:
Бюджет
Сортировать:Популярное за сегодня
201 - 220 из 4 571 фото
1 из 2
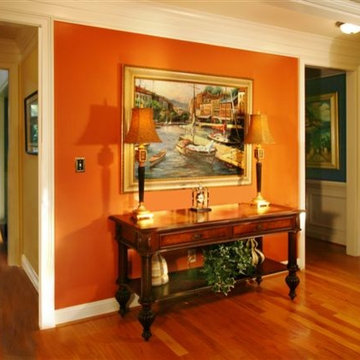
This is a really good example of where to put a splash of color in your room. This small wall area faced the family room and was the perfect place to put a small dose of a strong color.It pops beautifully!
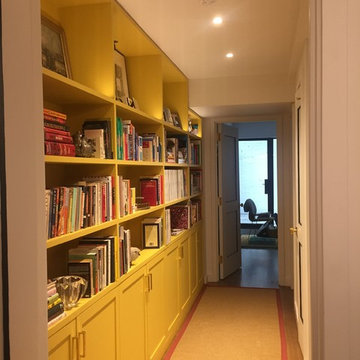
Стильный дизайн: коридор среднего размера: освещение в стиле неоклассика (современная классика) с белыми стенами, паркетным полом среднего тона и бежевым полом - последний тренд
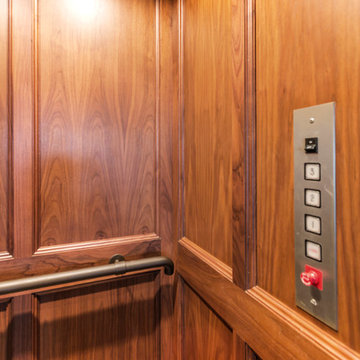
Lowell Custom Homes, Lake Geneva, WI.
This private lakeside retreat in Lake Geneva, Wisconsin
Elevator interior with wood paneling
Свежая идея для дизайна: коридор среднего размера в стиле рустика с коричневыми стенами - отличное фото интерьера
Свежая идея для дизайна: коридор среднего размера в стиле рустика с коричневыми стенами - отличное фото интерьера
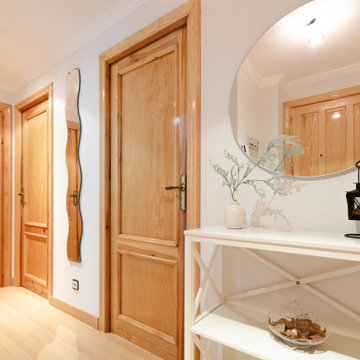
PROYECTO LOS ROBLES
contrataron la casa de tus sueños , nos encargamos del diseño, actualizacion e imagen de este apartamento.
Cuando los propietarios llegaron a su vivienda todo esta terminado y tal como te lo mostramos en las fotos ,
Se trata de una vivienda de segunda residencia donde han querido actualizarla y han confiado plenamente en luz verde home ,coordinando con los clientes desde la distancia .
En el baño obtaron por reforma completa cambiando azulejos y sanitarios.
Se pinto toda la casa en un blanco roto para dar mas luminosidad y le dimos armonia a las estancias con atrezzo nuevo .
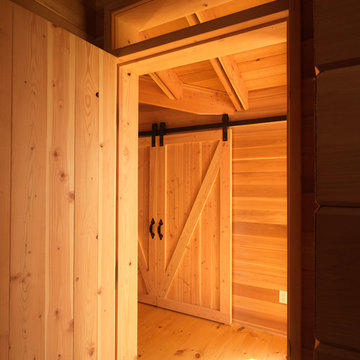
Barn door cleverly conceals a laundry room.
На фото: коридор в стиле рустика с паркетным полом среднего тона с
На фото: коридор в стиле рустика с паркетным полом среднего тона с
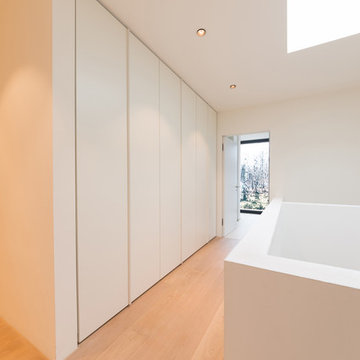
Dipl. Innenarchitekt Geppert
На фото: коридор среднего размера в стиле модернизм с белыми стенами, паркетным полом среднего тона и коричневым полом
На фото: коридор среднего размера в стиле модернизм с белыми стенами, паркетным полом среднего тона и коричневым полом
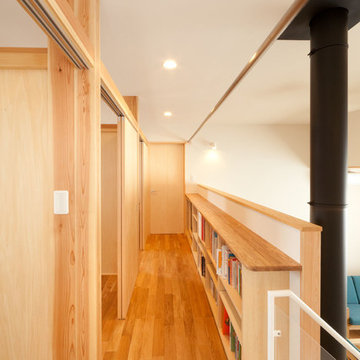
永井写真事務所
Источник вдохновения для домашнего уюта: коридор среднего размера в современном стиле с белыми стенами и паркетным полом среднего тона
Источник вдохновения для домашнего уюта: коридор среднего размера в современном стиле с белыми стенами и паркетным полом среднего тона
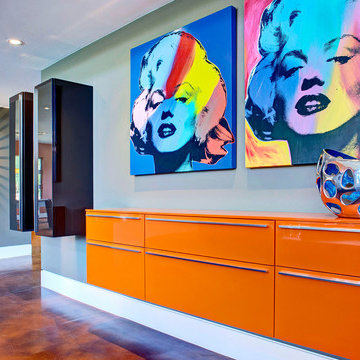
“Today, we are living in our dream home... completely furnished by Cantoni. We couldn’t be happier.” Lisa McElroy
Photos by: Lucas Chichon
На фото: коридор в современном стиле с синими стенами и оранжевым полом с
На фото: коридор в современном стиле с синими стенами и оранжевым полом с
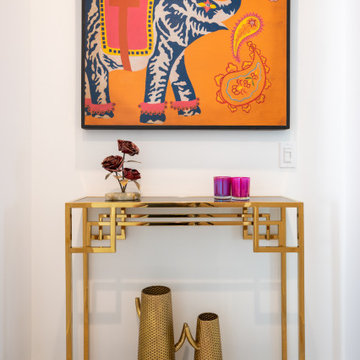
Свежая идея для дизайна: коридор в современном стиле - отличное фото интерьера
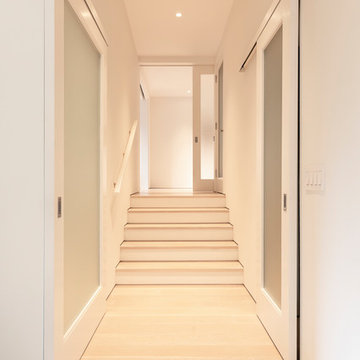
Hallway and steps lead from the master suite to the home theater + home office space one sub-level above. Custom exterior-mount sliding doors with obscured-glass panels, wide-plank white oak flooring, and no-baseboard construction all contribute to the space's calming simplicity. Photo | Kurt Jordan Photography
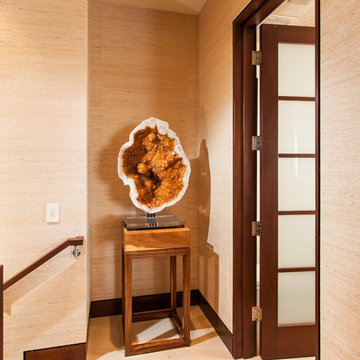
Jon Encarnacion
Стильный дизайн: коридор в морском стиле - последний тренд
Стильный дизайн: коридор в морском стиле - последний тренд
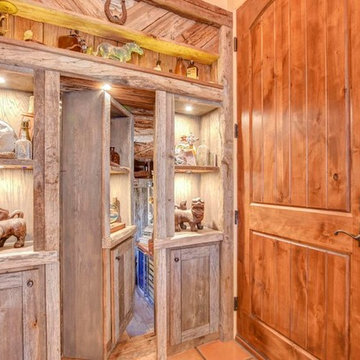
Home Design by Todd Nanke of Nanke Signature Group
Свежая идея для дизайна: большой коридор в стиле фьюжн с бежевыми стенами, полом из терракотовой плитки и красным полом - отличное фото интерьера
Свежая идея для дизайна: большой коридор в стиле фьюжн с бежевыми стенами, полом из терракотовой плитки и красным полом - отличное фото интерьера
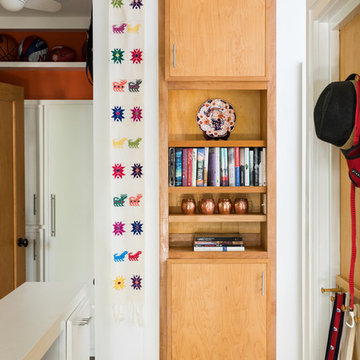
Laura Negri Childers
Идея дизайна: коридор среднего размера в стиле ретро с белыми стенами, темным паркетным полом и коричневым полом
Идея дизайна: коридор среднего размера в стиле ретро с белыми стенами, темным паркетным полом и коричневым полом
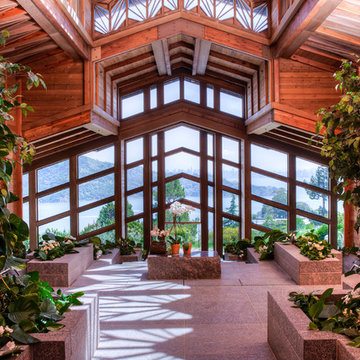
This dramatic contemporary residence features extraordinary design with magnificent views of Angel Island, the Golden Gate Bridge, and the ever changing San Francisco Bay. The amazing great room has soaring 36 foot ceilings, a Carnelian granite cascading waterfall flanked by stairways on each side, and an unique patterned sky roof of redwood and cedar. The 57 foyer windows and glass double doors are specifically designed to frame the world class views. Designed by world-renowned architect Angela Danadjieva as her personal residence, this unique architectural masterpiece features intricate woodwork and innovative environmental construction standards offering an ecological sanctuary with the natural granite flooring and planters and a 10 ft. indoor waterfall. The fluctuating light filtering through the sculptured redwood ceilings creates a reflective and varying ambiance. Other features include a reinforced concrete structure, multi-layered slate roof, a natural garden with granite and stone patio leading to a lawn overlooking the San Francisco Bay. Completing the home is a spacious master suite with a granite bath, an office / second bedroom featuring a granite bath, a third guest bedroom suite and a den / 4th bedroom with bath. Other features include an electronic controlled gate with a stone driveway to the two car garage and a dumb waiter from the garage to the granite kitchen.
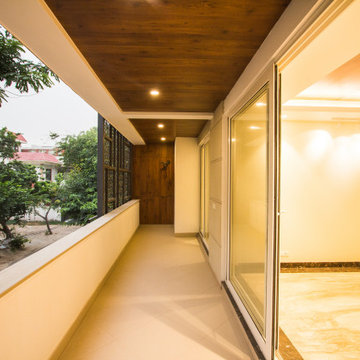
The glass door connecting bedroom to the balcony allows sunlight, while the bespoke ornamental metal jaali provides privacy to the users.
На фото: коридор в стиле неоклассика (современная классика) с
На фото: коридор в стиле неоклассика (современная классика) с
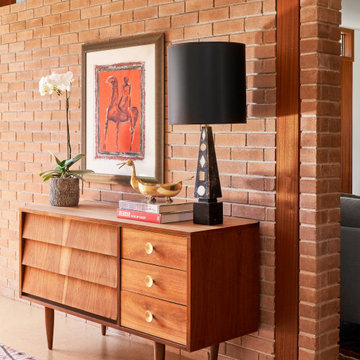
Идея дизайна: маленький коридор в стиле ретро с оранжевыми стенами, пробковым полом и коричневым полом для на участке и в саду
Оранжевый коридор – фото дизайна интерьера
11
