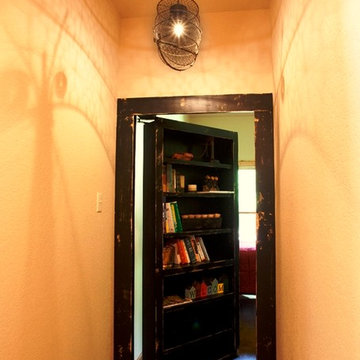Оранжевый коридор – фото дизайна интерьера
Сортировать:
Бюджет
Сортировать:Популярное за сегодня
21 - 40 из 4 575 фото
1 из 2
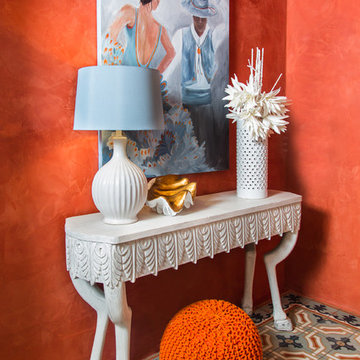
Идея дизайна: коридор среднего размера: освещение в средиземноморском стиле с оранжевыми стенами и полом из керамогранита
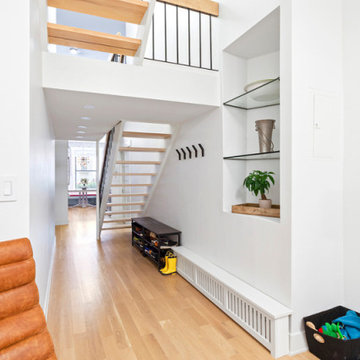
Our clients occupied the first two floors of this Manhattan townhouse, converted to condos with coveted access to the outdoors via a patio. The overall space had been well-maintained, but was dated and didn't necessarily reflect the aesthetic of our clients. Our goal was to brighten the home with character alongside modern elements.
In addition to a full kitchen renovation, this Manhattan townhouse renovation included installing new flooring; retiling and installing new fixtures in the bathroom and powder room; painting the walls; updating the staircase; renovating all the doors, including closets and to the back patio; and installing new lighting fixtures.
EYE-CATCHING KITCHEN
The kitchen in this Manhattan townhouse renovation is a galley-style space attached to the dining room. We wanted to connect the two in a more cohesive manner, so we built custom banquette seating benches in the dining room, with the table in the center acting as both a connector and divider.
Light wainscoting on the base of the walls and wallpaper above contrast against the bright orange benches and ultra-modern light fixture. Gray Shaker-style cabinets and a true herringbone backsplash are paired with a farmhouse sink set in white quartz countertops for a contemporary take on farmhouse style.
TOWNHOUSE CHARACTER
For the aesthetic in this Manhattan townhouse, we combined elements of a variety of design styles: farmhouse in the kitchen, transitional in the bathroom, touches of modern throughout. But the one factor shared by all is the charm of character. Retaining and refining that classic character was important to our clients.
Our extensive experience in renovating townhouses and brownstones in New York, including our gut renovation of this landmarked townhome in Hudson Square and this brownstone in Bed-Stuy, we were able to provide our clients with the confidence and clarity needed when entering these types of highly specific renovation projects.
SOME HIGHLIGHTS
- New select white oak flooring throughout
- White gloss penny tiles and black grout in the powder room
- Wraparound built-in banquette seating in the dining room
- Newly exposed brick wall in hallway leading out to patio, painted white for fresh contrast
Thinking about renovating your townhouse? We are a design-and-build firm with a full-scale approach that handles every single aspect of your townhouse renovation, from filing permits to sourcing materials and everything in between. Contact us today to find out how you can benefit from our expertise in remodeling New York City townhomes and brownstones.
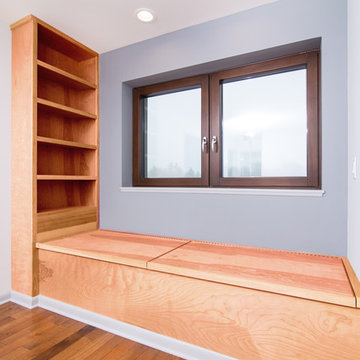
Max Wedge Photography
Источник вдохновения для домашнего уюта: маленький коридор: освещение в современном стиле с серыми стенами, паркетным полом среднего тона и коричневым полом для на участке и в саду
Источник вдохновения для домашнего уюта: маленький коридор: освещение в современном стиле с серыми стенами, паркетным полом среднего тона и коричневым полом для на участке и в саду
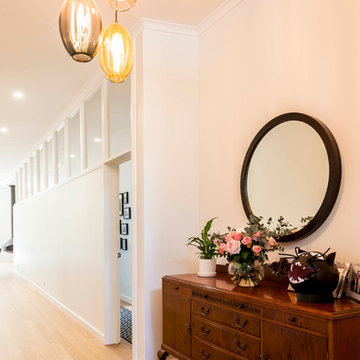
Our client sought fixtures in keeping with the midcentury style of the home. The pendant in the entry is a fantastic example.
Photographer: Matthew Forbes
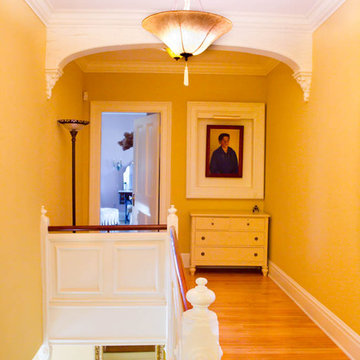
Photo by: Rikki Snyder © 2011 Houzz
Источник вдохновения для домашнего уюта: коридор в классическом стиле
Источник вдохновения для домашнего уюта: коридор в классическом стиле
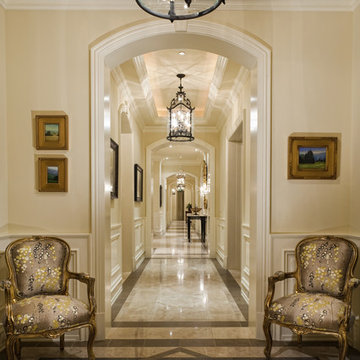
На фото: коридор в классическом стиле с бежевыми стенами и разноцветным полом с
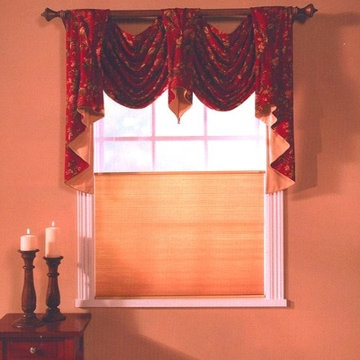
На фото: коридор среднего размера в классическом стиле с желтыми стенами
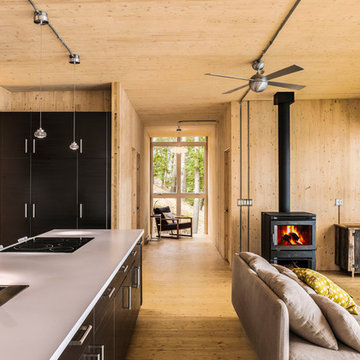
PhotoluxStudio.com/commercial - Christian Lalonde / Kariouk & Associates
На фото: коридор в стиле модернизм с светлым паркетным полом с
На фото: коридор в стиле модернизм с светлым паркетным полом с

Maison et Travaux
sol en dalles ardoises
Свежая идея для дизайна: большой коридор в современном стиле с белыми стенами и полом из сланца - отличное фото интерьера
Свежая идея для дизайна: большой коридор в современном стиле с белыми стенами и полом из сланца - отличное фото интерьера
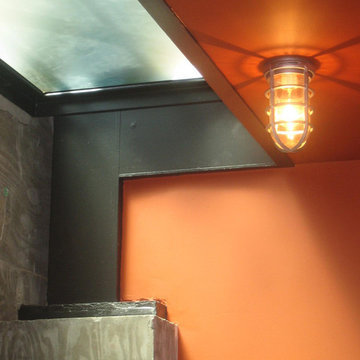
Свежая идея для дизайна: коридор в современном стиле - отличное фото интерьера

Стильный дизайн: коридор в классическом стиле с желтыми стенами, паркетным полом среднего тона и коричневым полом - последний тренд
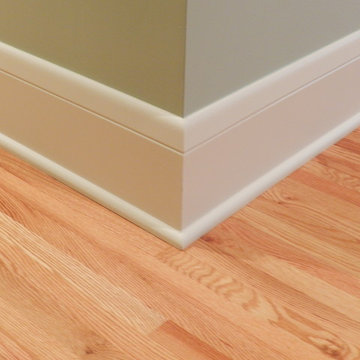
Свежая идея для дизайна: коридор с серыми стенами и светлым паркетным полом - отличное фото интерьера
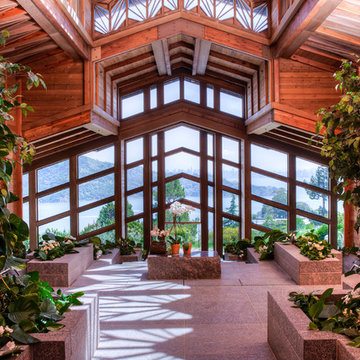
This dramatic contemporary residence features extraordinary design with magnificent views of Angel Island, the Golden Gate Bridge, and the ever changing San Francisco Bay. The amazing great room has soaring 36 foot ceilings, a Carnelian granite cascading waterfall flanked by stairways on each side, and an unique patterned sky roof of redwood and cedar. The 57 foyer windows and glass double doors are specifically designed to frame the world class views. Designed by world-renowned architect Angela Danadjieva as her personal residence, this unique architectural masterpiece features intricate woodwork and innovative environmental construction standards offering an ecological sanctuary with the natural granite flooring and planters and a 10 ft. indoor waterfall. The fluctuating light filtering through the sculptured redwood ceilings creates a reflective and varying ambiance. Other features include a reinforced concrete structure, multi-layered slate roof, a natural garden with granite and stone patio leading to a lawn overlooking the San Francisco Bay. Completing the home is a spacious master suite with a granite bath, an office / second bedroom featuring a granite bath, a third guest bedroom suite and a den / 4th bedroom with bath. Other features include an electronic controlled gate with a stone driveway to the two car garage and a dumb waiter from the garage to the granite kitchen.

This is a very well detailed custom home on a smaller scale, measuring only 3,000 sf under a/c. Every element of the home was designed by some of Sarasota's top architects, landscape architects and interior designers. One of the highlighted features are the true cypress timber beams that span the great room. These are not faux box beams but true timbers. Another awesome design feature is the outdoor living room boasting 20' pitched ceilings and a 37' tall chimney made of true boulders stacked over the course of 1 month.
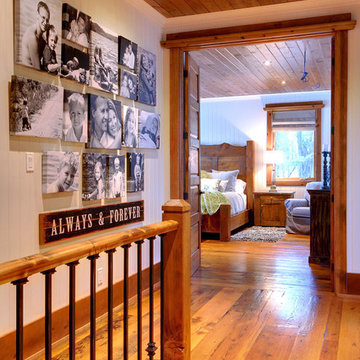
На фото: коридор: освещение в стиле рустика с белыми стенами и паркетным полом среднего тона с
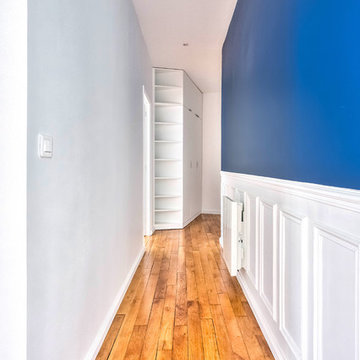
Vue du couloir sur le dressing d'entrée réalisé sur-mesure, en medium peint.
Les moulures sur le mur de droite sont d'origine et ont volontairement été gardées uniquement sur ce côté. La partie haute a été peinte en bleu pour donner plus de cachet et d'originalité.
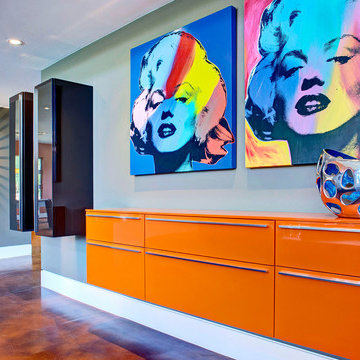
“Today, we are living in our dream home... completely furnished by Cantoni. We couldn’t be happier.” Lisa McElroy
Photos by: Lucas Chichon
На фото: коридор в современном стиле с синими стенами и оранжевым полом с
На фото: коридор в современном стиле с синими стенами и оранжевым полом с
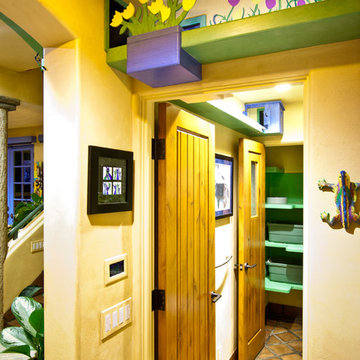
Custom shelving installed above the doorways of this home lead cats from one room to the next.
Свежая идея для дизайна: коридор в стиле фьюжн с бежевыми стенами и полом из терракотовой плитки - отличное фото интерьера
Свежая идея для дизайна: коридор в стиле фьюжн с бежевыми стенами и полом из терракотовой плитки - отличное фото интерьера
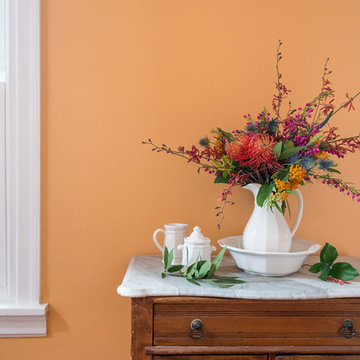
Julia Staples Photography
Пример оригинального дизайна: маленький коридор в стиле кантри с оранжевыми стенами и паркетным полом среднего тона для на участке и в саду
Пример оригинального дизайна: маленький коридор в стиле кантри с оранжевыми стенами и паркетным полом среднего тона для на участке и в саду
Оранжевый коридор – фото дизайна интерьера
2
