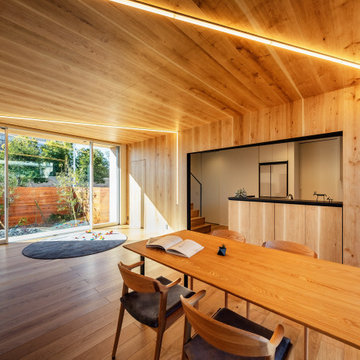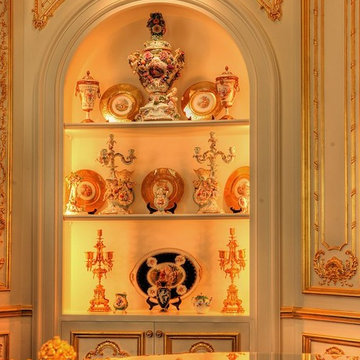Оранжевая столовая – фото дизайна интерьера
Сортировать:
Бюджет
Сортировать:Популярное за сегодня
121 - 140 из 10 279 фото
1 из 2
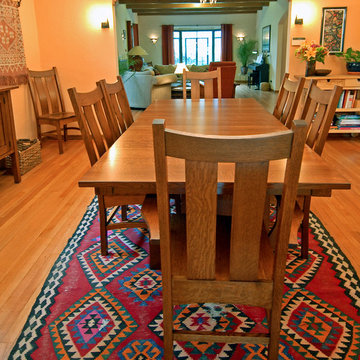
©Plain and Simple Furniture
На фото: большая отдельная столовая в стиле кантри с бежевыми стенами, светлым паркетным полом и коричневым полом без камина
На фото: большая отдельная столовая в стиле кантри с бежевыми стенами, светлым паркетным полом и коричневым полом без камина
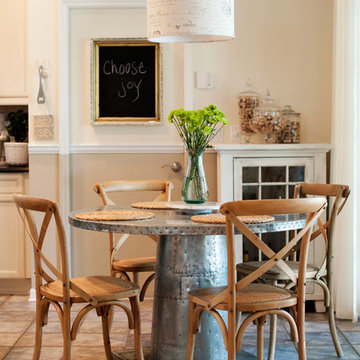
Photo: Stacy Larsen Photography
Источник вдохновения для домашнего уюта: столовая в стиле неоклассика (современная классика) с белыми стенами
Источник вдохновения для домашнего уюта: столовая в стиле неоклассика (современная классика) с белыми стенами
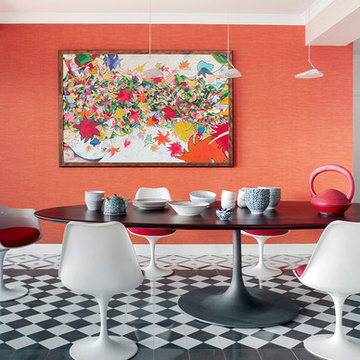
Full interior renovation in Barcelona.
Surface / 330 m2
Time / 7 month
Sector / residential
Photographer / Montse Garriga
На фото: столовая в стиле фьюжн с оранжевыми стенами и разноцветным полом без камина
На фото: столовая в стиле фьюжн с оранжевыми стенами и разноцветным полом без камина
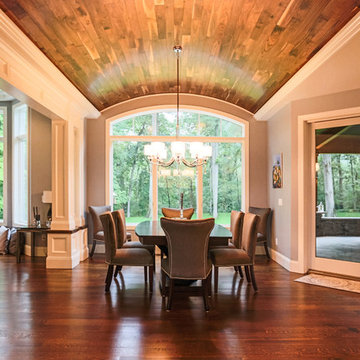
Schoen Builders
Пример оригинального дизайна: столовая в стиле неоклассика (современная классика) с темным паркетным полом
Пример оригинального дизайна: столовая в стиле неоклассика (современная классика) с темным паркетным полом
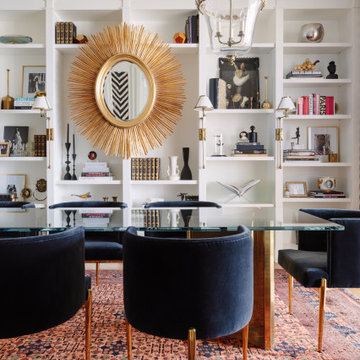
Стильный дизайн: столовая в современном стиле с белыми стенами - последний тренд

Every detail of this European villa-style home exudes a uniquely finished feel. Our design goals were to invoke a sense of travel while simultaneously cultivating a homely and inviting ambience. This project reflects our commitment to crafting spaces seamlessly blending luxury with functionality.
This once-underused, bland formal dining room was transformed into an evening retreat, evoking the ambience of a Tangiers cigar bar. Texture was introduced through grasscloth wallpaper, shuttered cabinet doors, rattan chairs, and knotty pine ceilings.
---
Project completed by Wendy Langston's Everything Home interior design firm, which serves Carmel, Zionsville, Fishers, Westfield, Noblesville, and Indianapolis.
For more about Everything Home, see here: https://everythinghomedesigns.com/
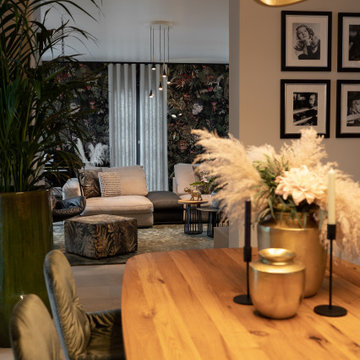
Das Auge isst mit!
Im repräsentativen Essbereich wirkt der Tisch mit Altholz-Tischplatte von Janua mit den Stühlen der Freifrau Sitzmöbelmanufaktur als zentrales Element. Die vergoldete Decke mit Leuchten von Nemo schafft ein warmes Ambiente.
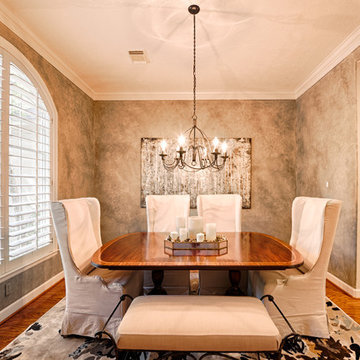
Classic dining room with traditional inlaid wood Henredon table, linen slipcover wingback chairs, dining bench, large birch wall art from Z Gallerie. This room features textured faux paint on the walls in gray colors.
Bogdan Mihai with Buburuza Productions
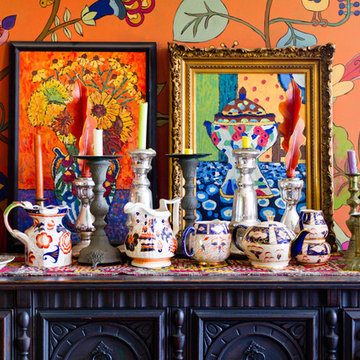
Photo by: Rikki Snyder © 2012 Houzz
Photo by: Rikki Snyder © 2012 Houzz
http://www.houzz.com/ideabooks/4018714/list/My-Houzz--An-Antique-Cape-Cod-House-Explodes-With-Color
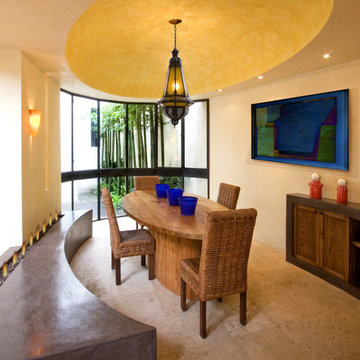
Nestled into the quiet middle of a block in the historic center of the beautiful colonial town of San Miguel de Allende, this 4,500 square foot courtyard home is accessed through lush gardens with trickling fountains and a luminous lap-pool. The living, dining, kitchen, library and master suite on the ground floor open onto a series of plant filled patios that flood each space with light that changes throughout the day. Elliptical domes and hewn wooden beams sculpt the ceilings, reflecting soft colors onto curving walls. A long, narrow stairway wrapped with windows and skylights is a serene connection to the second floor ''Moroccan' inspired suite with domed fireplace and hand-sculpted tub, and "French Country" inspired suite with a sunny balcony and oval shower. A curving bridge flies through the high living room with sparkling glass railings and overlooks onto sensuously shaped built in sofas. At the third floor windows wrap every space with balconies, light and views, linking indoors to the distant mountains, the morning sun and the bubbling jacuzzi. At the rooftop terrace domes and chimneys join the cozy seating for intimate gatherings.
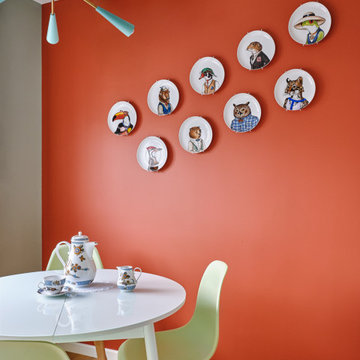
Идея дизайна: столовая в стиле неоклассика (современная классика)

Taylor Photo
Источник вдохновения для домашнего уюта: столовая в стиле неоклассика (современная классика) с бежевыми стенами, темным паркетным полом и коричневым полом
Источник вдохновения для домашнего уюта: столовая в стиле неоклассика (современная классика) с бежевыми стенами, темным паркетным полом и коричневым полом

The stone wall in the background is the original Plattville limestone demising wall from 1885. The lights are votive candles mounted on custom bent aluminum angles fastened to the wall.
Dining Room Table Info: http://www.josephjeup.com/product/corsica-dining-table/

Winner of the 2018 Tour of Homes Best Remodel, this whole house re-design of a 1963 Bennet & Johnson mid-century raised ranch home is a beautiful example of the magic we can weave through the application of more sustainable modern design principles to existing spaces.
We worked closely with our client on extensive updates to create a modernized MCM gem.
Extensive alterations include:
- a completely redesigned floor plan to promote a more intuitive flow throughout
- vaulted the ceilings over the great room to create an amazing entrance and feeling of inspired openness
- redesigned entry and driveway to be more inviting and welcoming as well as to experientially set the mid-century modern stage
- the removal of a visually disruptive load bearing central wall and chimney system that formerly partitioned the homes’ entry, dining, kitchen and living rooms from each other
- added clerestory windows above the new kitchen to accentuate the new vaulted ceiling line and create a greater visual continuation of indoor to outdoor space
- drastically increased the access to natural light by increasing window sizes and opening up the floor plan
- placed natural wood elements throughout to provide a calming palette and cohesive Pacific Northwest feel
- incorporated Universal Design principles to make the home Aging In Place ready with wide hallways and accessible spaces, including single-floor living if needed
- moved and completely redesigned the stairway to work for the home’s occupants and be a part of the cohesive design aesthetic
- mixed custom tile layouts with more traditional tiling to create fun and playful visual experiences
- custom designed and sourced MCM specific elements such as the entry screen, cabinetry and lighting
- development of the downstairs for potential future use by an assisted living caretaker
- energy efficiency upgrades seamlessly woven in with much improved insulation, ductless mini splits and solar gain

Пример оригинального дизайна: отдельная столовая среднего размера в современном стиле с белыми стенами, бетонным полом, печью-буржуйкой, фасадом камина из металла и серым полом

Formal Dining with Butler's Pantry that connects this space to the Kitchen beyond.
Источник вдохновения для домашнего уюта: отдельная столовая среднего размера с белыми стенами и темным паркетным полом без камина
Источник вдохновения для домашнего уюта: отдельная столовая среднего размера с белыми стенами и темным паркетным полом без камина

An enormous 6x4 metre handmade wool Persian rug from NW Iran. A village rug with plenty of weight and extremely practical for a dining room it completes the antique furniture and wall colours as if made for them.
Sophia French
Оранжевая столовая – фото дизайна интерьера
7

