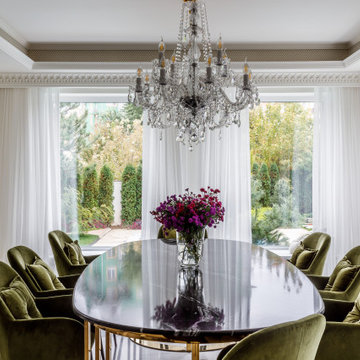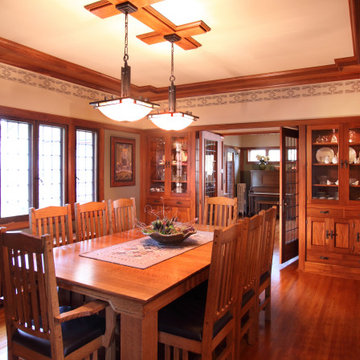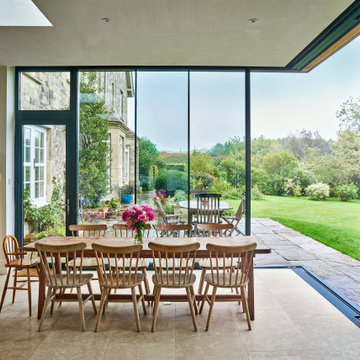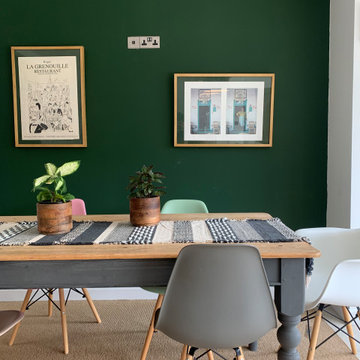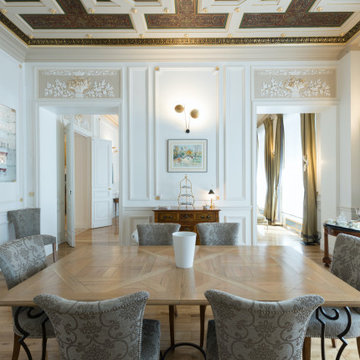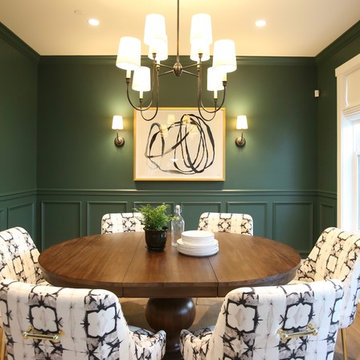Оранжевая, зеленая столовая – фото дизайна интерьера
Сортировать:
Бюджет
Сортировать:Популярное за сегодня
1 - 20 из 22 534 фото
1 из 3
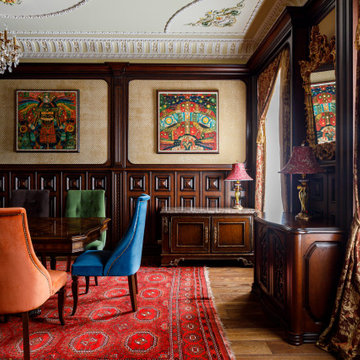
Апартаменты в доме начала ХХ века. Доступны для аренды на сайте frankporter.ru
Classic interior in early 20th century building.
На фото: большая столовая в классическом стиле
На фото: большая столовая в классическом стиле
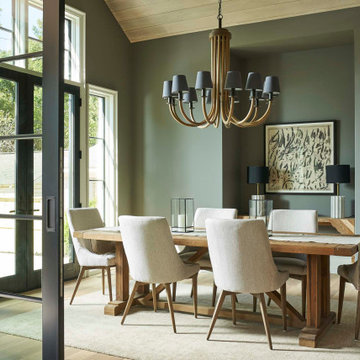
Стильный дизайн: столовая в стиле неоклассика (современная классика) с зелеными стенами, паркетным полом среднего тона и коричневым полом - последний тренд
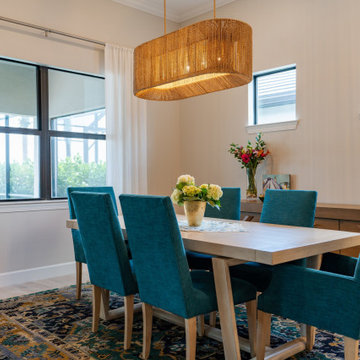
We transformed this Florida home into a modern beach-themed second home with thoughtful designs for entertaining and family time.
In the dining space, a wooden dining table takes center stage, surrounded by chairs upholstered in vibrant green, perfectly complementing the beach theme. Elegant lighting and a beautiful carpet add a touch of sophistication to this inviting space.
---Project by Wiles Design Group. Their Cedar Rapids-based design studio serves the entire Midwest, including Iowa City, Dubuque, Davenport, and Waterloo, as well as North Missouri and St. Louis.
For more about Wiles Design Group, see here: https://wilesdesigngroup.com/
To learn more about this project, see here: https://wilesdesigngroup.com/florida-coastal-home-transformation
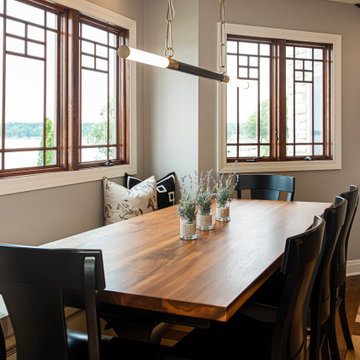
Every detail of this European villa-style home exudes a uniquely finished feel. Our design goals were to invoke a sense of travel while simultaneously cultivating a homely and inviting ambience. This project reflects our commitment to crafting spaces seamlessly blending luxury with functionality.
---
Project completed by Wendy Langston's Everything Home interior design firm, which serves Carmel, Zionsville, Fishers, Westfield, Noblesville, and Indianapolis.
For more about Everything Home, see here: https://everythinghomedesigns.com/

Stylish study area with engineered wood flooring from Chaunceys Timber Flooring
На фото: маленькая кухня-столовая в стиле кантри с светлым паркетным полом и панелями на части стены для на участке и в саду
На фото: маленькая кухня-столовая в стиле кантри с светлым паркетным полом и панелями на части стены для на участке и в саду

Свежая идея для дизайна: маленькая столовая в стиле кантри с с кухонным уголком, бежевыми стенами, паркетным полом среднего тона, коричневым полом и балками на потолке для на участке и в саду - отличное фото интерьера

The 2021 Southern Living Idea House is inspiring on multiple levels. Dubbed the “forever home,” the concept was to design for all stages of life, with thoughtful spaces that meet the ever-evolving needs of families today.
Marvin products were chosen for this project to maximize the use of natural light, allow airflow from outdoors to indoors, and provide expansive views that overlook the Ohio River.

Salle à manger contemporaine rénovée avec meubles (étagères et bibliothèque) sur mesure. Grandes baies vitrées, association couleur, blanc et bois.
Источник вдохновения для домашнего уюта: гостиная-столовая в современном стиле с зелеными стенами и бежевым полом
Источник вдохновения для домашнего уюта: гостиная-столовая в современном стиле с зелеными стенами и бежевым полом

This beautifully-appointed Tudor home is laden with architectural detail. Beautifully-formed plaster moldings, an original stone fireplace, and 1930s-era woodwork were just a few of the features that drew this young family to purchase the home, however the formal interior felt dark and compartmentalized. The owners enlisted Amy Carman Design to lighten the spaces and bring a modern sensibility to their everyday living experience. Modern furnishings, artwork and a carefully hidden TV in the dinette picture wall bring a sense of fresh, on-trend style and comfort to the home. To provide contrast, the ACD team chose a juxtaposition of traditional and modern items, creating a layered space that knits the client's modern lifestyle together the historic architecture of the home.
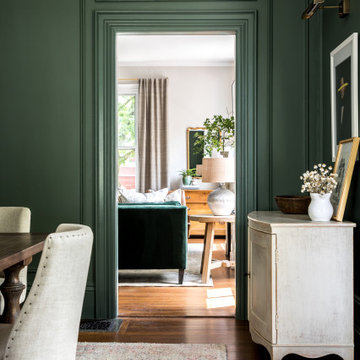
На фото: отдельная столовая в стиле неоклассика (современная классика) с зелеными стенами, темным паркетным полом и коричневым полом с

Идея дизайна: гостиная-столовая в современном стиле с коричневыми стенами, паркетным полом среднего тона и коричневым полом
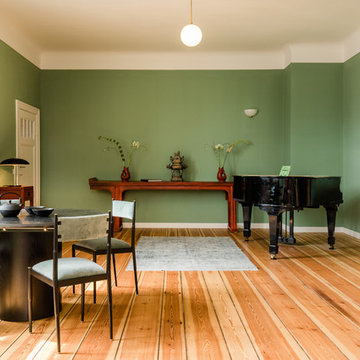
Anto Jularic
На фото: большая гостиная-столовая в стиле фьюжн с зелеными стенами и светлым паркетным полом с
На фото: большая гостиная-столовая в стиле фьюжн с зелеными стенами и светлым паркетным полом с

Winner of the 2018 Tour of Homes Best Remodel, this whole house re-design of a 1963 Bennet & Johnson mid-century raised ranch home is a beautiful example of the magic we can weave through the application of more sustainable modern design principles to existing spaces.
We worked closely with our client on extensive updates to create a modernized MCM gem.
Extensive alterations include:
- a completely redesigned floor plan to promote a more intuitive flow throughout
- vaulted the ceilings over the great room to create an amazing entrance and feeling of inspired openness
- redesigned entry and driveway to be more inviting and welcoming as well as to experientially set the mid-century modern stage
- the removal of a visually disruptive load bearing central wall and chimney system that formerly partitioned the homes’ entry, dining, kitchen and living rooms from each other
- added clerestory windows above the new kitchen to accentuate the new vaulted ceiling line and create a greater visual continuation of indoor to outdoor space
- drastically increased the access to natural light by increasing window sizes and opening up the floor plan
- placed natural wood elements throughout to provide a calming palette and cohesive Pacific Northwest feel
- incorporated Universal Design principles to make the home Aging In Place ready with wide hallways and accessible spaces, including single-floor living if needed
- moved and completely redesigned the stairway to work for the home’s occupants and be a part of the cohesive design aesthetic
- mixed custom tile layouts with more traditional tiling to create fun and playful visual experiences
- custom designed and sourced MCM specific elements such as the entry screen, cabinetry and lighting
- development of the downstairs for potential future use by an assisted living caretaker
- energy efficiency upgrades seamlessly woven in with much improved insulation, ductless mini splits and solar gain
Оранжевая, зеленая столовая – фото дизайна интерьера
1
