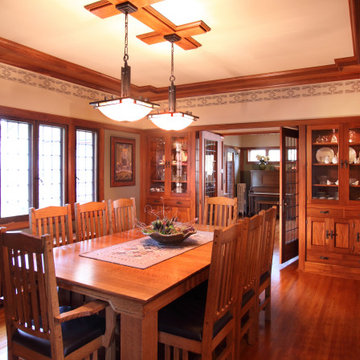Оранжевая, древесного цвета столовая – фото дизайна интерьера
Сортировать:
Бюджет
Сортировать:Популярное за сегодня
1 - 20 из 19 791 фото
1 из 3
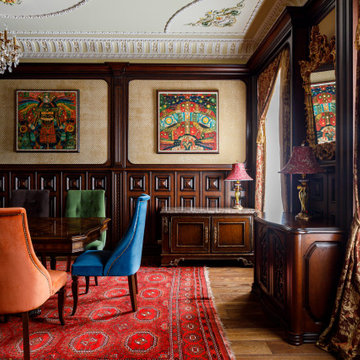
Апартаменты в доме начала ХХ века. Доступны для аренды на сайте frankporter.ru
Classic interior in early 20th century building.
На фото: большая столовая в классическом стиле
На фото: большая столовая в классическом стиле
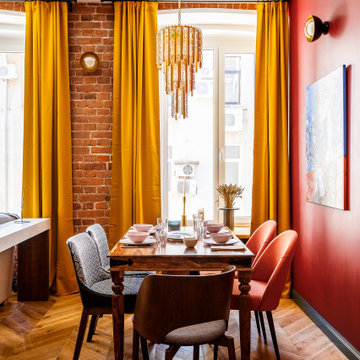
?ПОРТФОЛИО www.behance.net/tnaarxdesi9769
? 8 916 317 29 80
?инст @tur4enkodesign
Идея дизайна: столовая в стиле лофт
Идея дизайна: столовая в стиле лофт

Свежая идея для дизайна: маленькая столовая в стиле кантри с с кухонным уголком, бежевыми стенами, паркетным полом среднего тона, коричневым полом и балками на потолке для на участке и в саду - отличное фото интерьера

Salle à manger contemporaine rénovée avec meubles (étagères et bibliothèque) sur mesure. Grandes baies vitrées, association couleur, blanc et bois.
Источник вдохновения для домашнего уюта: гостиная-столовая в современном стиле с зелеными стенами и бежевым полом
Источник вдохновения для домашнего уюта: гостиная-столовая в современном стиле с зелеными стенами и бежевым полом

Winner of the 2018 Tour of Homes Best Remodel, this whole house re-design of a 1963 Bennet & Johnson mid-century raised ranch home is a beautiful example of the magic we can weave through the application of more sustainable modern design principles to existing spaces.
We worked closely with our client on extensive updates to create a modernized MCM gem.
Extensive alterations include:
- a completely redesigned floor plan to promote a more intuitive flow throughout
- vaulted the ceilings over the great room to create an amazing entrance and feeling of inspired openness
- redesigned entry and driveway to be more inviting and welcoming as well as to experientially set the mid-century modern stage
- the removal of a visually disruptive load bearing central wall and chimney system that formerly partitioned the homes’ entry, dining, kitchen and living rooms from each other
- added clerestory windows above the new kitchen to accentuate the new vaulted ceiling line and create a greater visual continuation of indoor to outdoor space
- drastically increased the access to natural light by increasing window sizes and opening up the floor plan
- placed natural wood elements throughout to provide a calming palette and cohesive Pacific Northwest feel
- incorporated Universal Design principles to make the home Aging In Place ready with wide hallways and accessible spaces, including single-floor living if needed
- moved and completely redesigned the stairway to work for the home’s occupants and be a part of the cohesive design aesthetic
- mixed custom tile layouts with more traditional tiling to create fun and playful visual experiences
- custom designed and sourced MCM specific elements such as the entry screen, cabinetry and lighting
- development of the downstairs for potential future use by an assisted living caretaker
- energy efficiency upgrades seamlessly woven in with much improved insulation, ductless mini splits and solar gain
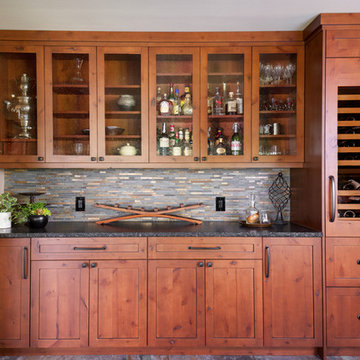
Photography: Christian J Anderson.
Contractor & Finish Carpenter: Poli Dmitruks of PDP Perfection LLC.
Источник вдохновения для домашнего уюта: гостиная-столовая среднего размера в стиле кантри с бежевыми стенами, полом из керамогранита и серым полом
Источник вдохновения для домашнего уюта: гостиная-столовая среднего размера в стиле кантри с бежевыми стенами, полом из керамогранита и серым полом

A bold gallery wall backs the dining space of the great room.
Photo by Adam Milliron
Стильный дизайн: большая гостиная-столовая в стиле фьюжн с белыми стенами, светлым паркетным полом и бежевым полом без камина - последний тренд
Стильный дизайн: большая гостиная-столовая в стиле фьюжн с белыми стенами, светлым паркетным полом и бежевым полом без камина - последний тренд
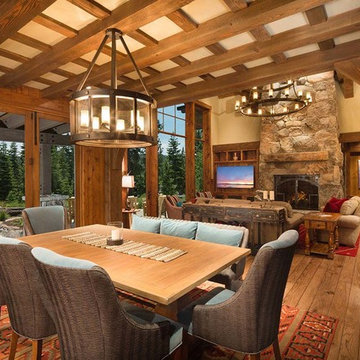
Tom Zikas
Источник вдохновения для домашнего уюта: большая гостиная-столовая в стиле рустика с бежевыми стенами и паркетным полом среднего тона
Источник вдохновения для домашнего уюта: большая гостиная-столовая в стиле рустика с бежевыми стенами и паркетным полом среднего тона

Dave Henderson
На фото: отдельная столовая среднего размера в викторианском стиле с коричневыми стенами, ковровым покрытием, стандартным камином и фасадом камина из дерева
На фото: отдельная столовая среднего размера в викторианском стиле с коричневыми стенами, ковровым покрытием, стандартным камином и фасадом камина из дерева

Taylor Photo
Источник вдохновения для домашнего уюта: столовая в стиле неоклассика (современная классика) с бежевыми стенами, темным паркетным полом и коричневым полом
Источник вдохновения для домашнего уюта: столовая в стиле неоклассика (современная классика) с бежевыми стенами, темным паркетным полом и коричневым полом

Dining room with wood burning stove, floor to ceiling sliding doors to deck. Concrete walls with picture hanging system.
Photo:Chad Holder
Источник вдохновения для домашнего уюта: гостиная-столовая в стиле модернизм с темным паркетным полом и печью-буржуйкой
Источник вдохновения для домашнего уюта: гостиная-столовая в стиле модернизм с темным паркетным полом и печью-буржуйкой
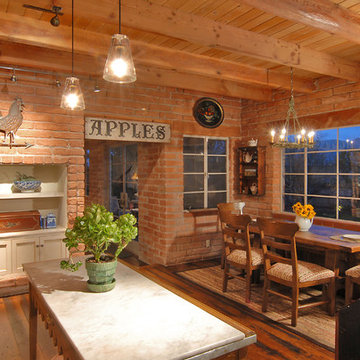
Historic remodel of an original 1960's adobe by renown architect George Christensen.
Идея дизайна: большая кухня-столовая в стиле кантри с темным паркетным полом и стандартным камином
Идея дизайна: большая кухня-столовая в стиле кантри с темным паркетным полом и стандартным камином
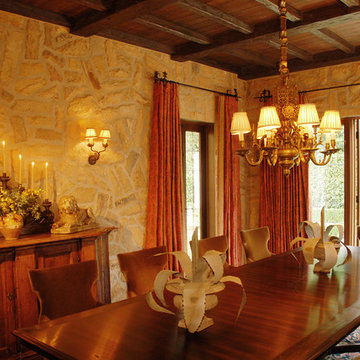
Velvet damask draperies work in tandem with mohair-covered chairs to soften the dining room's salvaged stone walls. A 17th century Italian chandelier provides cozy illumination. The room features layers of chandeliers, sconces and table lamps to provide soft, pretty lighting.
Photos by Michael McCreary
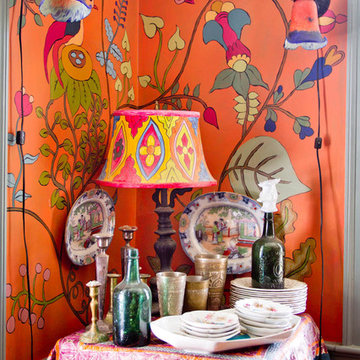
Photo by: Rikki Snyder © 2012 Houzz
Photo by: Rikki Snyder © 2012 Houzz
http://www.houzz.com/ideabooks/4018714/list/My-Houzz--An-Antique-Cape-Cod-House-Explodes-With-Color
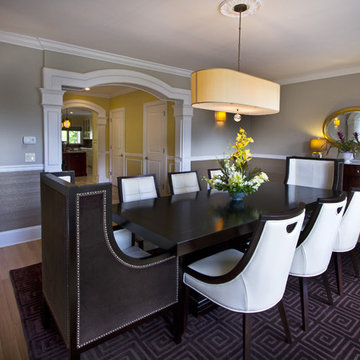
Идея дизайна: столовая в современном стиле с серыми стенами и паркетным полом среднего тона

Formal Dining with Butler's Pantry that connects this space to the Kitchen beyond.
Источник вдохновения для домашнего уюта: отдельная столовая среднего размера с белыми стенами и темным паркетным полом без камина
Источник вдохновения для домашнего уюта: отдельная столовая среднего размера с белыми стенами и темным паркетным полом без камина

The stone wall in the background is the original Plattville limestone demising wall from 1885. The lights are votive candles mounted on custom bent aluminum angles fastened to the wall.
Dining Room Table Info: http://www.josephjeup.com/product/corsica-dining-table/
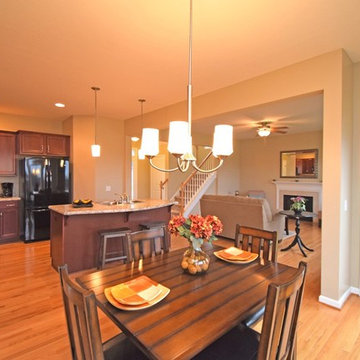
This beautiful, expansive open concept main level offers traditional kitchen, dining, and living room styles.
Источник вдохновения для домашнего уюта: большая кухня-столовая в классическом стиле с бежевыми стенами и светлым паркетным полом
Источник вдохновения для домашнего уюта: большая кухня-столовая в классическом стиле с бежевыми стенами и светлым паркетным полом

Blue grasscloth dining room.
Phil Goldman Photography
Свежая идея для дизайна: отдельная столовая среднего размера в стиле неоклассика (современная классика) с синими стенами, паркетным полом среднего тона, коричневым полом и обоями на стенах без камина - отличное фото интерьера
Свежая идея для дизайна: отдельная столовая среднего размера в стиле неоклассика (современная классика) с синими стенами, паркетным полом среднего тона, коричневым полом и обоями на стенах без камина - отличное фото интерьера
Оранжевая, древесного цвета столовая – фото дизайна интерьера
1
