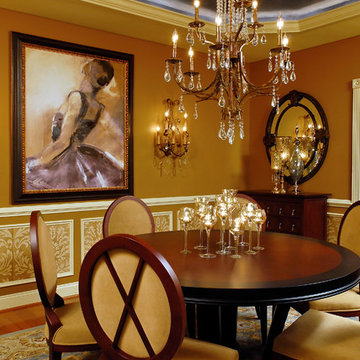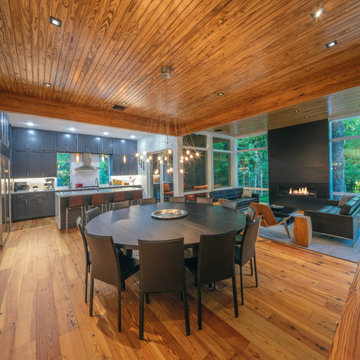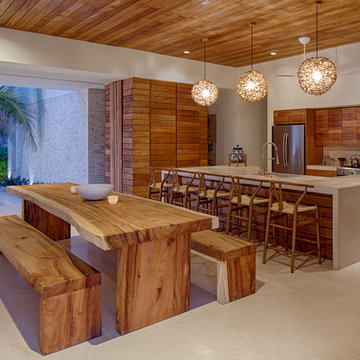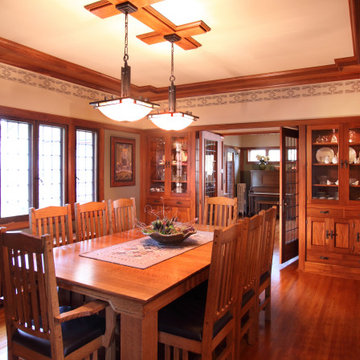Оранжевая, древесного цвета столовая – фото дизайна интерьера
Сортировать:Популярное за сегодня
81 - 100 из 19 792 фото
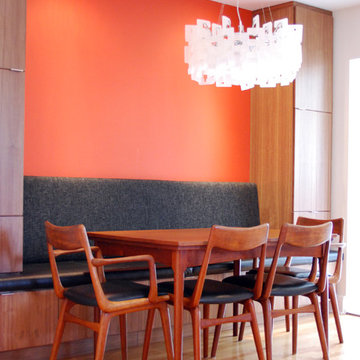
Dining area integrated into kitchen
Свежая идея для дизайна: кухня-столовая в современном стиле - отличное фото интерьера
Свежая идея для дизайна: кухня-столовая в современном стиле - отличное фото интерьера

Modern Dining Room, Large scale wall art, fashion for walls, crystal chandelier, wood built in, Alex Turco art, blinds, Round dining room table with round bench.
Photography: Matthew Dandy
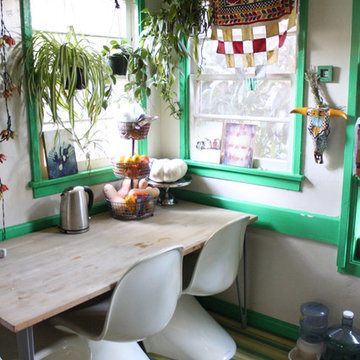
The Jungalow is all about creative reuse, personalization, vivid colors, bold patterns and lots and lots of plants--Jungalow style is tropical and bohemian, very vintage and very cozy. Jungalow is about bringing the eclecticism of nature and the wild--indoors.
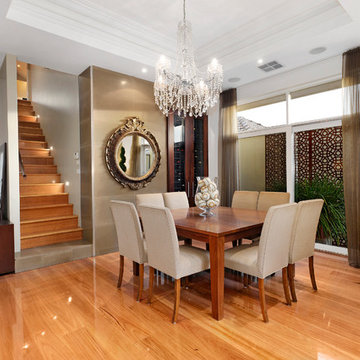
This former bedrom with open fire place was refurbished to accomodate an open plan dining room with a recessed ceiling and central chandelier. There is a richness of materials such as polished floor boards, stone tiles and shear window coverings. The room looks out onto a small water pond with decorative laser cut screens on the wall.
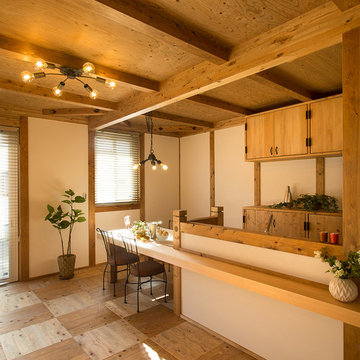
ダイニングと一体化したカウンターを造作。来客時などにも便利なスペースだ
Свежая идея для дизайна: столовая в скандинавском стиле - отличное фото интерьера
Свежая идея для дизайна: столовая в скандинавском стиле - отличное фото интерьера

Modern Patriot Residence by Locati Architects, Interior Design by Locati Interiors, Photography by Gibeon Photography
Стильный дизайн: гостиная-столовая в современном стиле с бежевыми стенами, горизонтальным камином и фасадом камина из металла - последний тренд
Стильный дизайн: гостиная-столовая в современном стиле с бежевыми стенами, горизонтальным камином и фасадом камина из металла - последний тренд
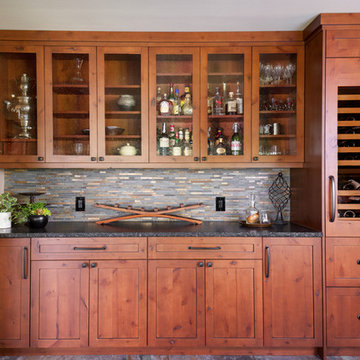
Photography: Christian J Anderson.
Contractor & Finish Carpenter: Poli Dmitruks of PDP Perfection LLC.
Источник вдохновения для домашнего уюта: гостиная-столовая среднего размера в стиле кантри с бежевыми стенами, полом из керамогранита и серым полом
Источник вдохновения для домашнего уюта: гостиная-столовая среднего размера в стиле кантри с бежевыми стенами, полом из керамогранита и серым полом
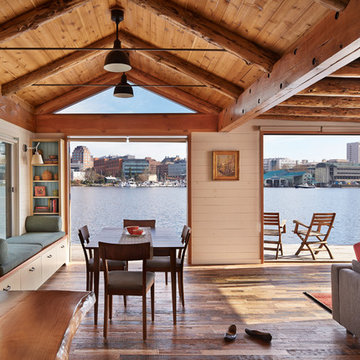
Benjamin Benschneider
Стильный дизайн: столовая в морском стиле с бежевыми стенами и коричневым полом - последний тренд
Стильный дизайн: столовая в морском стиле с бежевыми стенами и коричневым полом - последний тренд
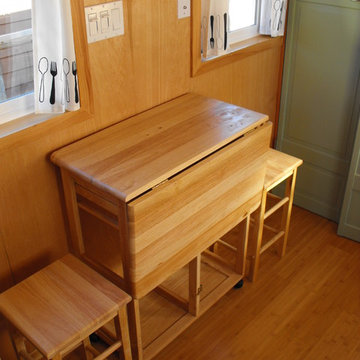
На фото: маленькая кухня-столовая в классическом стиле с коричневыми стенами и полом из бамбука без камина для на участке и в саду
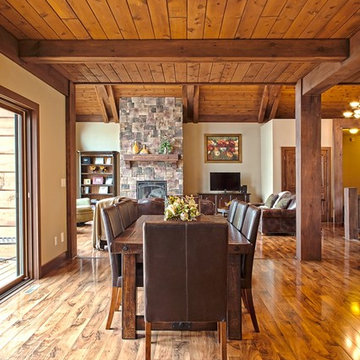
KCJ Studios
Свежая идея для дизайна: гостиная-столовая в стиле рустика с бежевыми стенами и паркетным полом среднего тона - отличное фото интерьера
Свежая идея для дизайна: гостиная-столовая в стиле рустика с бежевыми стенами и паркетным полом среднего тона - отличное фото интерьера
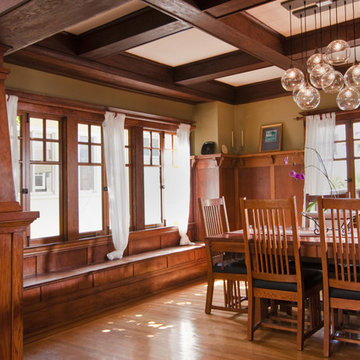
This charming Craftsman classic style home has a large inviting front porch, original architectural details and woodwork throughout. The original two-story 1,963 sq foot home was built in 1912 with 4 bedrooms and 1 bathroom. Our design build project added 700 sq feet to the home and 1,050 sq feet to the outdoor living space. This outdoor living space included a roof top deck and a 2 story lower deck all made of Ipe decking and traditional custom designed railings. In the formal dining room, our master craftsman restored and rebuilt the trim, wainscoting, beamed ceilings, and the built-in hutch. The quaint kitchen was brought back to life with new cabinetry made from douglas fir and also upgraded with a brand new bathroom and laundry room. Throughout the home we replaced the windows with energy effecient double pane windows and new hardwood floors that also provide radiant heating. It is evident that attention to detail was a primary focus during this project as our team worked diligently to maintain the traditional look and feel of the home
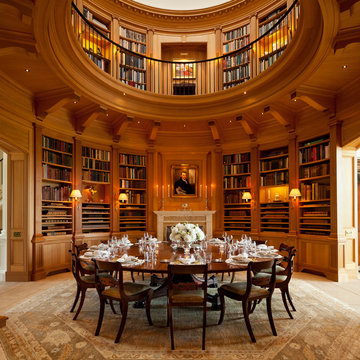
Library & Dining Room
Идея дизайна: столовая в классическом стиле с коричневыми стенами, стандартным камином и бежевым полом
Идея дизайна: столовая в классическом стиле с коричневыми стенами, стандартным камином и бежевым полом
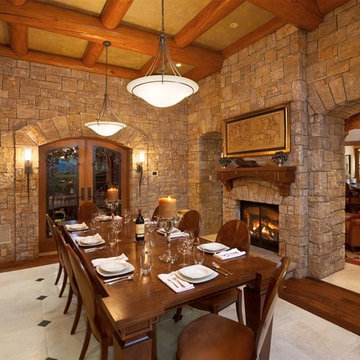
На фото: отдельная столовая в стиле рустика с стандартным камином, фасадом камина из камня и темным паркетным полом

Идея дизайна: большая гостиная-столовая в средиземноморском стиле с оранжевыми стенами, полом из терракотовой плитки, стандартным камином и фасадом камина из плитки
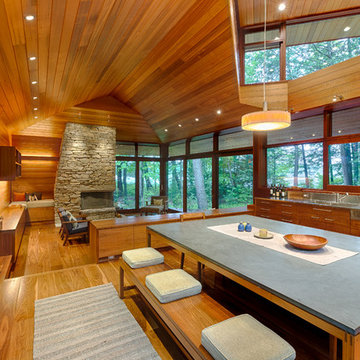
The open floor plan is anchored on one end by a fieldstone fireplace with an inglenook. The stainless steel backsplash and counter set off walnut kitchen cabinets. The tabletop is Pietra Bedonia; the Vibia ‘Duplo’ pendant is from Chimera. Photo © Chibi Moku
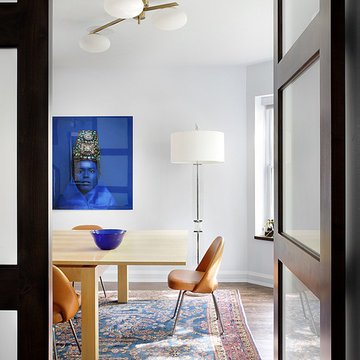
Designer: Ruthie Alan
Стильный дизайн: столовая в стиле ретро с белыми стенами и темным паркетным полом - последний тренд
Стильный дизайн: столовая в стиле ретро с белыми стенами и темным паркетным полом - последний тренд
Оранжевая, древесного цвета столовая – фото дизайна интерьера
5
