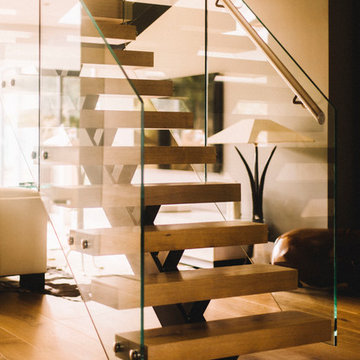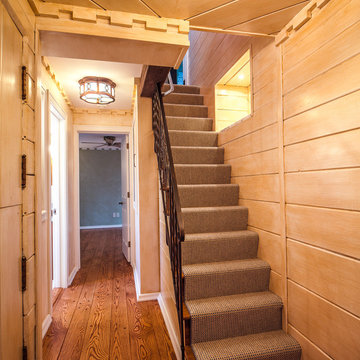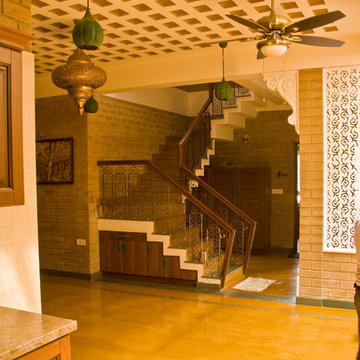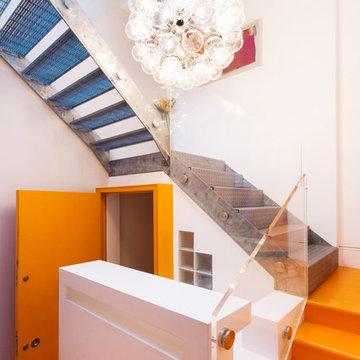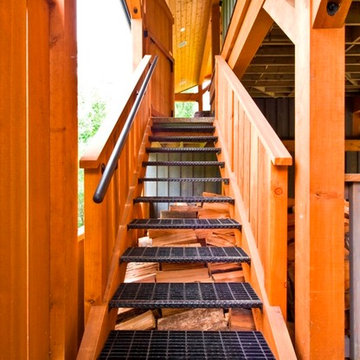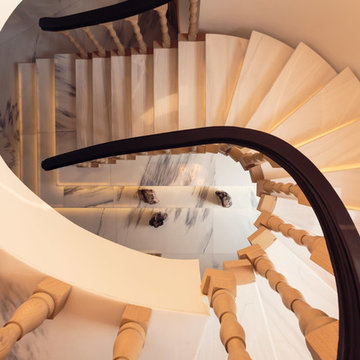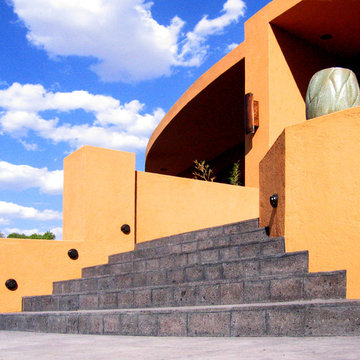Оранжевая лестница в стиле фьюжн – фото дизайна интерьера
Сортировать:
Бюджет
Сортировать:Популярное за сегодня
101 - 120 из 252 фото
1 из 3
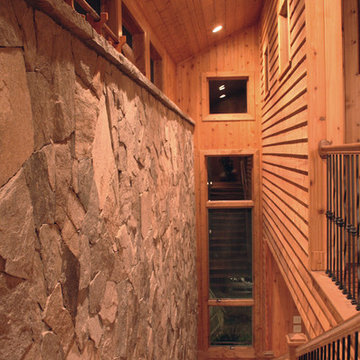
На фото: большая прямая деревянная лестница в стиле фьюжн с деревянными ступенями
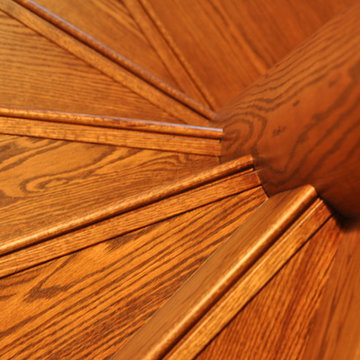
When the front door opens - this is a wow. This lovely spiral acts as a design anchor in this nautically designed beachfront cottage. Wave pattern treads and bronzed balustrade and metalwork complete the look. The stair provides access to the guest quarters and suite making the journey and memory of this place just that much more dramatic.
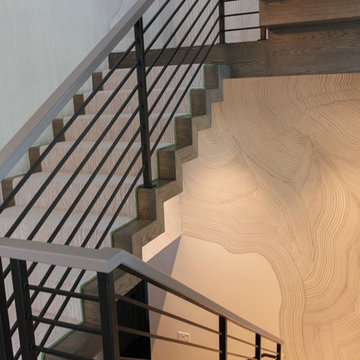
Century Stair met the architect's expectations by fabricating and installing a staircase that matched his aesthetic standards and high-end finishes; the clean and crisp zig-zag stringers were created by joining together modules of thick oak risers and nose less oak treads (fixed to the side walls with concealed joinery). A geometrical carpet selected by the owner, with subtle patterns and tones, makes this exquisitely proportioned stair work with the metal balustrade system and the home's elegant and eclectic interior design. Century Stair's artistic and technological achievements are proudly presented with this residential project. CSC © 1976-2020 Century Stair Company. All rights reserved.
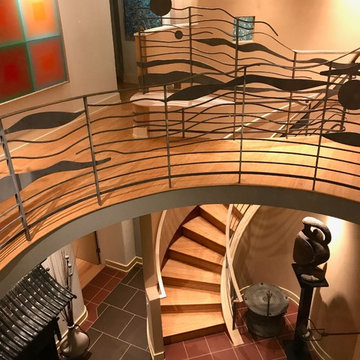
Bamboo and steel sculptural bridge glides through the atrium. It connects the stair to the bedrooms and roof deck. This is the Atrium , the heart of this home.
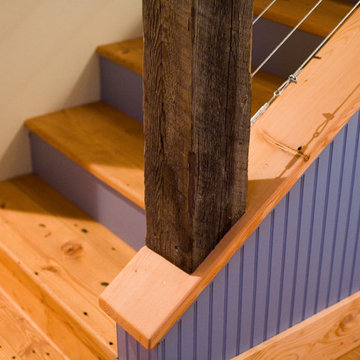
Detail of reclaimed wood post and stairway
Пример оригинального дизайна: лестница в стиле фьюжн
Пример оригинального дизайна: лестница в стиле фьюжн
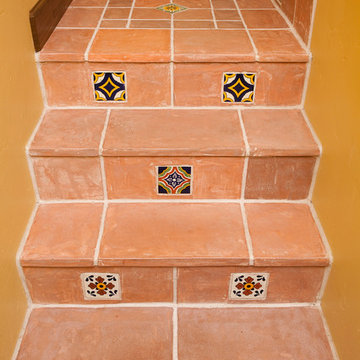
Elliot Johnson Photography
Идея дизайна: маленькая угловая лестница в стиле фьюжн для на участке и в саду
Идея дизайна: маленькая угловая лестница в стиле фьюжн для на участке и в саду
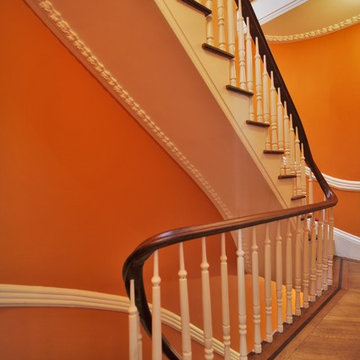
A full gut renovation of a 4-story townhouse in Fort Greene. A main goal was to retain all of the original detail still intact, however, at the same time, give the house a distinctly modern feel. In areas where detail was still substantially intact - the entrance and stair hall, for example - dramatic color and contrasting white trim were used to update a previously dark and ponderous space. The house can be seen as a series of vignettes - spaces of differing design, but of similar design approach - woven together by the central stair. The stair culminates at a large, top floor studio space designed to take best advantage of existing views to Fort Greene Park.
Project team: Richard Goodstein, Helen Traversi
Structural: Pulaski & Sirota, Brooklyn, NY
Contractor: Perfect Renovation, Brooklyn, NY
Millwork: Premium Millwork, Brooklyn, NY
Photography: Tom Sibley
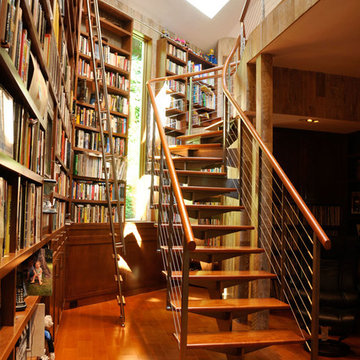
Источник вдохновения для домашнего уюта: большая изогнутая лестница в стиле фьюжн с деревянными ступенями без подступенок
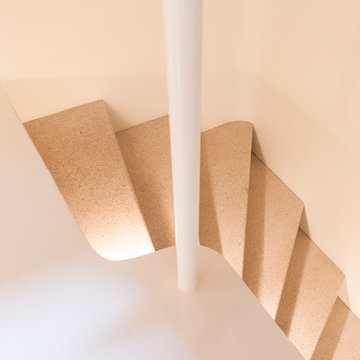
Свежая идея для дизайна: маленькая п-образная бетонная лестница в стиле фьюжн с бетонными ступенями для на участке и в саду - отличное фото интерьера
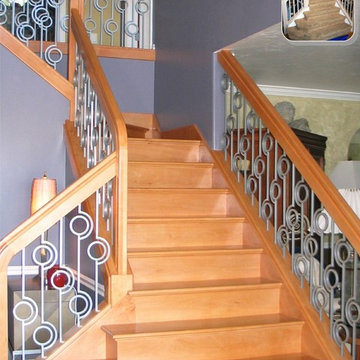
Remodeled Staircase by Cameo Homes Inc. in Salt Lake City, Utah
На фото: лестница в стиле фьюжн
На фото: лестница в стиле фьюжн
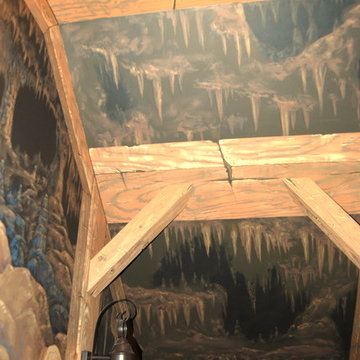
Tom Taylor www.WowEffects.com
Свежая идея для дизайна: лестница в стиле фьюжн - отличное фото интерьера
Свежая идея для дизайна: лестница в стиле фьюжн - отличное фото интерьера
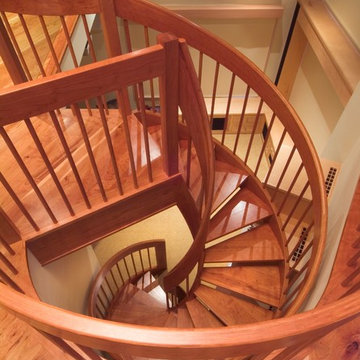
Vance Fox Photography
На фото: винтовая деревянная лестница среднего размера в стиле фьюжн с деревянными ступенями
На фото: винтовая деревянная лестница среднего размера в стиле фьюжн с деревянными ступенями
Оранжевая лестница в стиле фьюжн – фото дизайна интерьера
6
