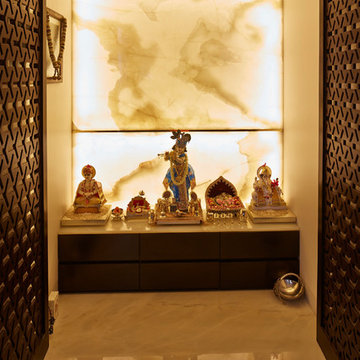Оранжевая гостиная – фото дизайна интерьера
Сортировать:
Бюджет
Сортировать:Популярное за сегодня
1 - 20 из 25 384 фото
1 из 3

В проекте используется освещение от бренда Donolux: накладные поворотные миниатюрные светодиодные светильники споты серии HUBBLE и накладные светодиодные светильники классической цилиндрической формы серии BARELL в черном исполнении. Кроме того, в проекте используется продукция бренда LedEight: светодиодная лента, блоки питания и алюминиевый профиль.
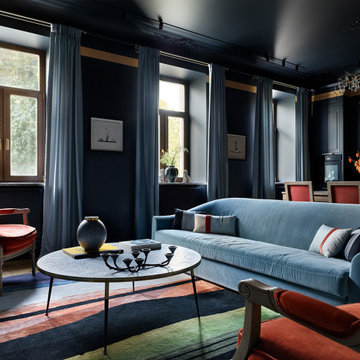
Источник вдохновения для домашнего уюта: гостиная комната в стиле неоклассика (современная классика)

Martha O'Hara Interiors, Interior Selections & Furnishings | Charles Cudd De Novo, Architecture | Troy Thies Photography | Shannon Gale, Photo Styling

kazart photography
Свежая идея для дизайна: гостиная комната в стиле неоклассика (современная классика) с с книжными шкафами и полками, синими стенами и паркетным полом среднего тона без телевизора - отличное фото интерьера
Свежая идея для дизайна: гостиная комната в стиле неоклассика (современная классика) с с книжными шкафами и полками, синими стенами и паркетным полом среднего тона без телевизора - отличное фото интерьера

Идея дизайна: парадная гостиная комната в стиле кантри с белыми стенами, светлым паркетным полом, горизонтальным камином и фасадом камина из металла без телевизора

Builder: Ellen Grasso and Sons LLC
Свежая идея для дизайна: большая парадная, открытая гостиная комната:: освещение в стиле неоклассика (современная классика) с бежевыми стенами, темным паркетным полом, стандартным камином, фасадом камина из камня, телевизором на стене и коричневым полом - отличное фото интерьера
Свежая идея для дизайна: большая парадная, открытая гостиная комната:: освещение в стиле неоклассика (современная классика) с бежевыми стенами, темным паркетным полом, стандартным камином, фасадом камина из камня, телевизором на стене и коричневым полом - отличное фото интерьера
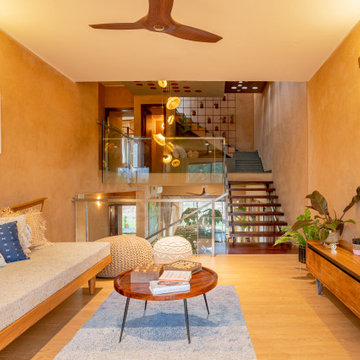
Источник вдохновения для домашнего уюта: гостиная комната в современном стиле
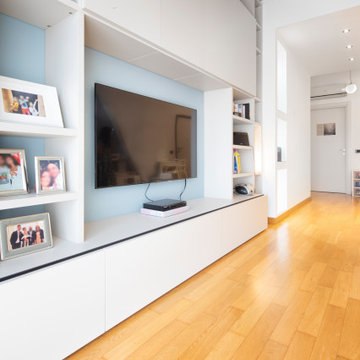
relooking soggiorno
Стильный дизайн: открытая гостиная комната среднего размера в стиле модернизм с с книжными шкафами и полками, разноцветными стенами, светлым паркетным полом, мультимедийным центром, бежевым полом и многоуровневым потолком без камина - последний тренд
Стильный дизайн: открытая гостиная комната среднего размера в стиле модернизм с с книжными шкафами и полками, разноцветными стенами, светлым паркетным полом, мультимедийным центром, бежевым полом и многоуровневым потолком без камина - последний тренд

Adding a color above wood paneling can make the room look taller and lighter.
Идея дизайна: изолированная гостиная комната среднего размера в стиле кантри с серыми стенами, коричневым полом и панелями на части стены
Идея дизайна: изолированная гостиная комната среднего размера в стиле кантри с серыми стенами, коричневым полом и панелями на части стены
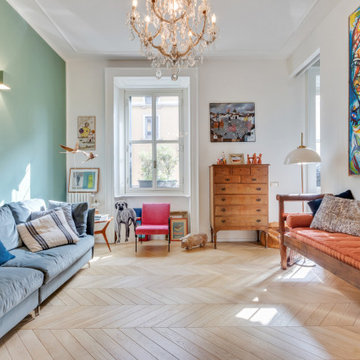
Свежая идея для дизайна: гостиная комната в современном стиле - отличное фото интерьера
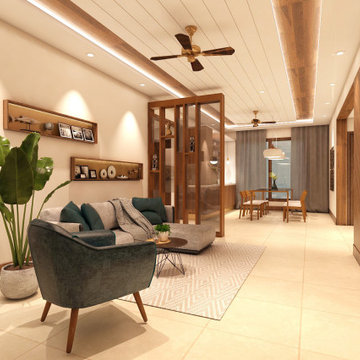
We paired grey interiors with dark timber joinery for this family apartment in Chennai. Running the scheme of contemporary, we experimented with textures. The front of this apartment exposes an open plan yet being parted by a semi partition of glass and wood, making the living and dining distinct spaces.
The living room is powered by the richness in the wood against the furniture forms of a grey sofa, green armchair and a brown enriched coffee table. Walking past the living and into the dining, one carries along the subtle creams and matte finished wood pieces that brings the whole space together. The kitchen in close proximity with the dining, features minimalistic vibes with its simple and sleek lines. Evident through the outlook of pared - back walls and cabinetry; that rule the space. Concluding the design tour with the bedrooms, there were fashioned with accent walls that depicted the characteristics of each room. All in all, we achieved a modern spirit that embraced the apartment.
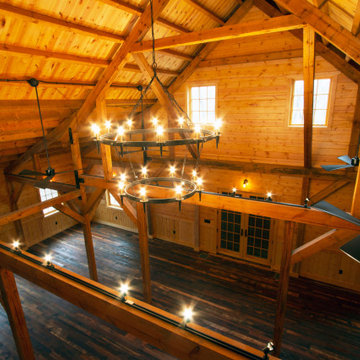
На фото: большая открытая гостиная комната в стиле кантри с коричневыми стенами, темным паркетным полом и разноцветным полом без камина с
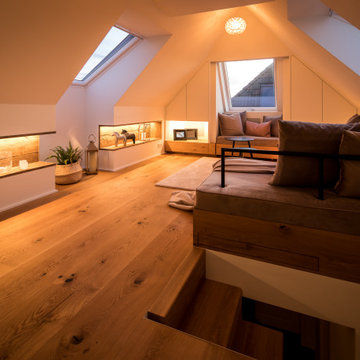
Dachbodenausbau
Свежая идея для дизайна: гостиная комната в современном стиле - отличное фото интерьера
Свежая идея для дизайна: гостиная комната в современном стиле - отличное фото интерьера

This luxurious interior tells a story of more than a modern condo building in the heart of Philadelphia. It unfolds to reveal layers of history through Persian rugs, a mix of furniture styles, and has unified it all with an unexpected color story.
The palette for this riverfront condo is grounded in natural wood textures and green plants that allow for a playful tension that feels both fresh and eclectic in a metropolitan setting.
The high-rise unit boasts a long terrace with a western exposure that we outfitted with custom Lexington outdoor furniture distinct in its finishes and balance between fun and sophistication.

Featured in the Winter 2019 issue of Modern Luxury Interiors Boston!
Photo credit: Michael J. Lee
Источник вдохновения для домашнего уюта: гостиная комната в стиле неоклассика (современная классика) с серыми стенами и ковром на полу
Источник вдохновения для домашнего уюта: гостиная комната в стиле неоклассика (современная классика) с серыми стенами и ковром на полу

My client was moving from a 5,000 sq ft home into a 1,365 sq ft townhouse. She wanted a clean palate and room for entertaining. The main living space on the first floor has 5 sitting areas, three are shown here. She travels a lot and wanted her art work to be showcased. We kept the overall color scheme black and white to help give the space a modern loft/ art gallery feel. the result was clean and modern without feeling cold. Randal Perry Photography
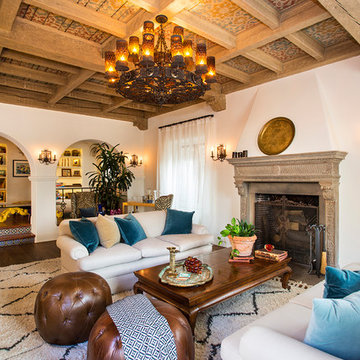
Идея дизайна: изолированная гостиная комната в средиземноморском стиле с белыми стенами, темным паркетным полом, стандартным камином и тюлем на окнах
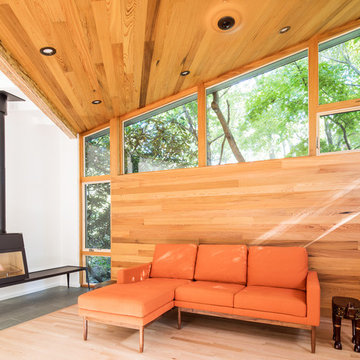
Gregory Maka
На фото: открытая гостиная комната среднего размера в стиле модернизм с белыми стенами, паркетным полом среднего тона, печью-буржуйкой, фасадом камина из штукатурки и коричневым полом без телевизора с
На фото: открытая гостиная комната среднего размера в стиле модернизм с белыми стенами, паркетным полом среднего тона, печью-буржуйкой, фасадом камина из штукатурки и коричневым полом без телевизора с

Project by Wiles Design Group. Their Cedar Rapids-based design studio serves the entire Midwest, including Iowa City, Dubuque, Davenport, and Waterloo, as well as North Missouri and St. Louis.
For more about Wiles Design Group, see here: https://wilesdesigngroup.com/
Оранжевая гостиная – фото дизайна интерьера
1


