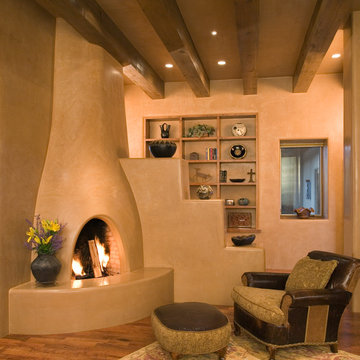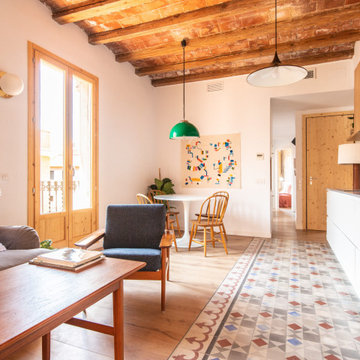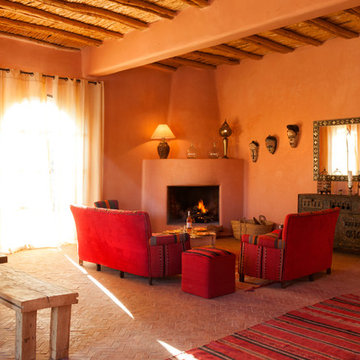Оранжевая гостиная в средиземноморском стиле – фото дизайна интерьера
Сортировать:
Бюджет
Сортировать:Популярное за сегодня
1 - 20 из 655 фото
1 из 3

Идея дизайна: гостиная комната в средиземноморском стиле с белыми стенами, стандартным камином, фасадом камина из камня и белым полом
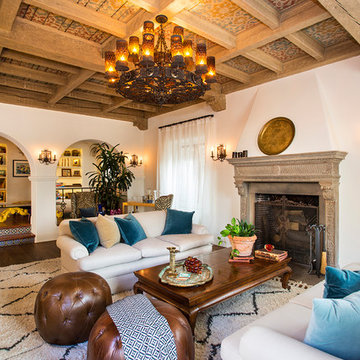
Идея дизайна: изолированная гостиная комната в средиземноморском стиле с белыми стенами, темным паркетным полом, стандартным камином и тюлем на окнах
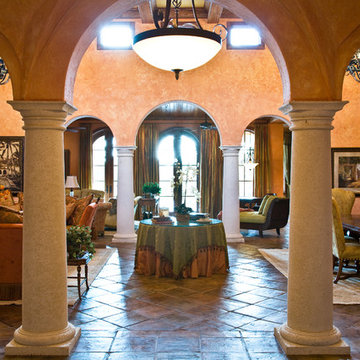
Photography By Ron Rosenzweig
На фото: огромная гостиная комната в средиземноморском стиле с оранжевыми стенами
На фото: огромная гостиная комната в средиземноморском стиле с оранжевыми стенами

The magnificent Villa de Martini is a Mediterranean style villa built in 1929 by the de Martini Family. Located on Telegraph Hill San Francisco, the villa enjoys sweeping views of the Golden Gate Bridge, San Francisco Bay, Alcatraz Island, Pier 39, the yachting marina, the Bay Bridge, and the Richmond-San Rafael Bridge.
This exquisite villa is on a triple wide lot with beautiful European-style gardens filled with olive trees, lemon trees, roses, Travertine stone patios, walkways, and the motor court, which is designed to be tented for parties. It is reminiscent of the charming villas of Positano in far away Italy and yet it is walking distance to San Francisco Financial District, Ferry Building, the Embarcadero, North Beach, and Aquatic Park.
The current owners painstakingly remodeled the home in recent years with all new systems and added new rooms. They meticulously preserved and enhanced the original architectural details including Italian mosaics, hand painted palazzo ceilings, the stone columns, the arched windows and doorways, vaulted living room silver leaf ceiling, exquisite inlaid hardwood floors, and Venetian hand-plastered walls.
This is one of the finest homes in San Francisco CA for both relaxing with family and graciously entertaining friends. There are 4 bedrooms, 3 full and 2 half baths, a library, an office, a family room, formal dining and living rooms, a gourmet kitchen featuring top of the line appliances including a built-in espresso machine, caterer’s kitchen, and a wine cellar. There is also a guest suite with a kitchenette, laundry facility and a 2 car detached garage off the motor court, equipped with a Tesla charging station.
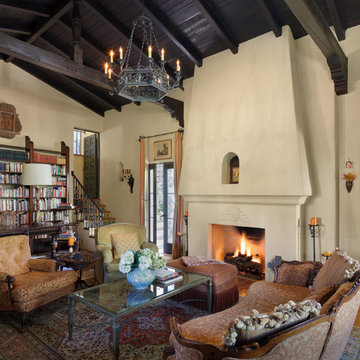
Eric Staudenmaier
Пример оригинального дизайна: гостиная комната в средиземноморском стиле с с книжными шкафами и полками, паркетным полом среднего тона и стандартным камином
Пример оригинального дизайна: гостиная комната в средиземноморском стиле с с книжными шкафами и полками, паркетным полом среднего тона и стандартным камином
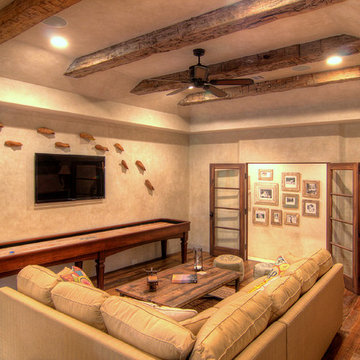
Upstairs living area.
Источник вдохновения для домашнего уюта: гостиная комната в средиземноморском стиле
Источник вдохновения для домашнего уюта: гостиная комната в средиземноморском стиле
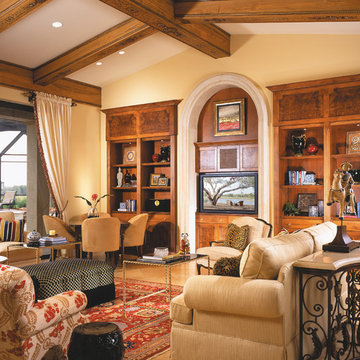
The Sater Design Collection's luxury, European home plan "Porto Velho" (Plan #6950). http://saterdesign.com/product/porto-velho/
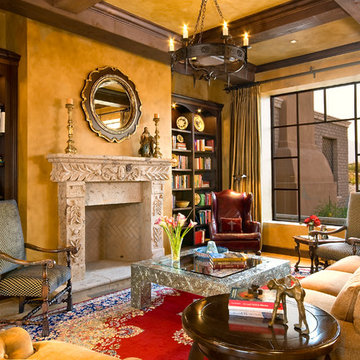
Built by Mike Wachs Construction in Tucson, AZ.
Источник вдохновения для домашнего уюта: парадная гостиная комната в средиземноморском стиле с желтыми стенами
Источник вдохновения для домашнего уюта: парадная гостиная комната в средиземноморском стиле с желтыми стенами
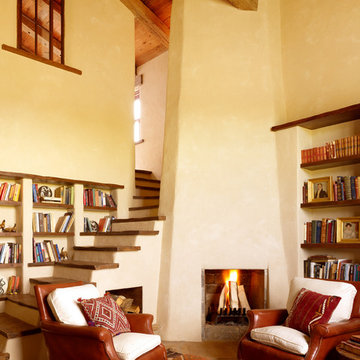
Juxtaposing a Southern Colorado setting with a Moorish feel, North Star Ranch explores a distinctive Mediterranean architectural style in the foothills of the Sangre de Cristo Mountains. The owner raises cutting horses, but has spent much of her free time traveling the world. She has brought art and artifacts from those journeys into her home, and they work in combination to establish an uncommon mood. The stone floor, stucco and plaster walls, troweled stucco exterior, and heavy beam and trussed ceilings welcome guests as they enter the home. Open spaces for socializing, both outdoor and in, are what those guests experience but to ensure the owner's privacy, certain spaces such as the master suite and office can be essentially 'locked off' from the rest of the home. Even in the context of the region's extraordinary rock formations, North Star Ranch conveys a strong sense of personality.

Jeff Garland Photography
На фото: изолированная гостиная комната среднего размера в средиземноморском стиле с коричневыми стенами, ковровым покрытием, красным полом и красивыми шторами без камина, телевизора с
На фото: изолированная гостиная комната среднего размера в средиземноморском стиле с коричневыми стенами, ковровым покрытием, красным полом и красивыми шторами без камина, телевизора с
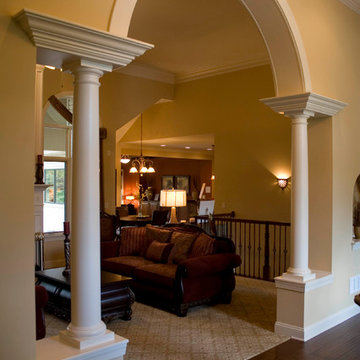
The Adriana is a beautiful 3900 square foot 5 bedroom 4 1/2 bath Mediterranean inspired single story estate. It features a luxurious 1st floor master suite with sitting area, large custom tile shower and romantic whirlpool tub with a see-thru fireplace. The custom kitchen overlooks a breakfast nook and cozy hearth room with stained wood custom coffered ceilings. The rear courtyard features a vaulted covered veranda and custom deck with exterior stainless steel fireplace. The finished full basement is 2700 square feet and boasts a theatre room, game room, family room with fireplace, full wet-bar with wine cellar, fitness room with sauna, oversized bedroom and full bath. This masterful design offers close to 7000 square feet of total living space.
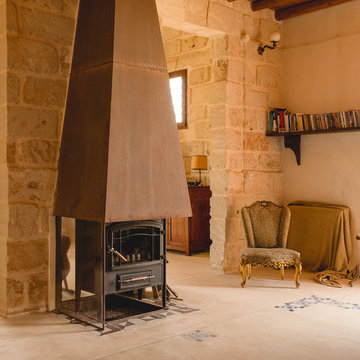
Qanat
На фото: гостиная комната в средиземноморском стиле с бежевыми стенами и печью-буржуйкой
На фото: гостиная комната в средиземноморском стиле с бежевыми стенами и печью-буржуйкой
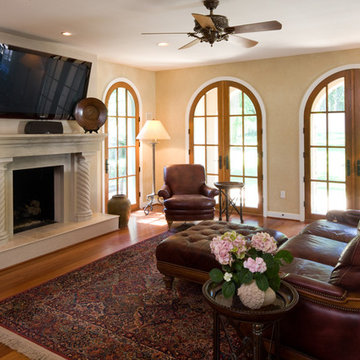
Photo by Anne Gummerson
Источник вдохновения для домашнего уюта: большая гостиная комната в средиземноморском стиле с бежевыми стенами и телевизором на стене
Источник вдохновения для домашнего уюта: большая гостиная комната в средиземноморском стиле с бежевыми стенами и телевизором на стене
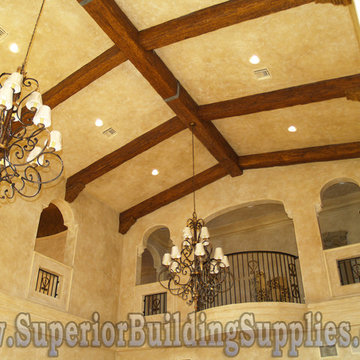
A typical Superior Faux Wood Beam Installation:
The T 25 & T 17 faux beams have beautiful time weathered, distressed markings throughout the beam. These faux beams look like they just came out of an old, 19th century barn. This faux wood beam is available prefinished or unfinished in an interior grade stain. If using the product outdoors, we recommend using an exterior grade paint or stain on an unfinished product. If pre-finished product is used outdoors, you must apply a UV inhibiter to prevent color fading.
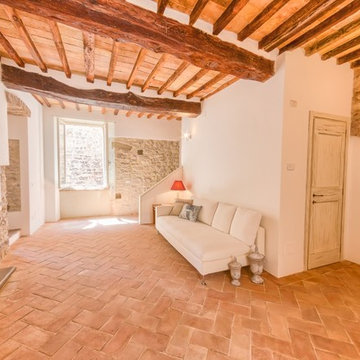
Borgo della Fortezza, Spello.
photo Michele Garramone
Свежая идея для дизайна: изолированная гостиная комната среднего размера в средиземноморском стиле с белыми стенами, полом из терракотовой плитки, стандартным камином и фасадом камина из камня - отличное фото интерьера
Свежая идея для дизайна: изолированная гостиная комната среднего размера в средиземноморском стиле с белыми стенами, полом из терракотовой плитки, стандартным камином и фасадом камина из камня - отличное фото интерьера
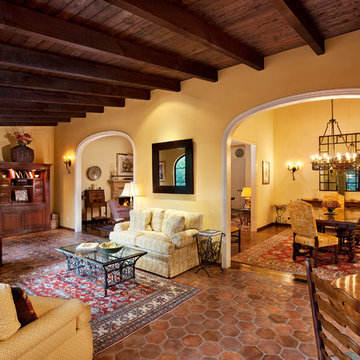
Пример оригинального дизайна: гостиная комната в средиземноморском стиле
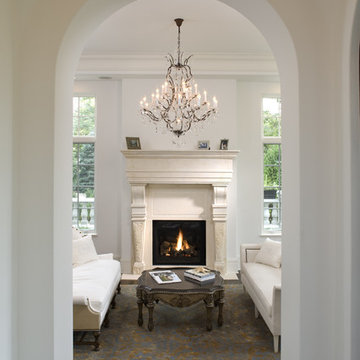
Living Room/Hallway
Идея дизайна: гостиная комната в средиземноморском стиле с фасадом камина из камня и белыми стенами
Идея дизайна: гостиная комната в средиземноморском стиле с фасадом камина из камня и белыми стенами
Оранжевая гостиная в средиземноморском стиле – фото дизайна интерьера
1


