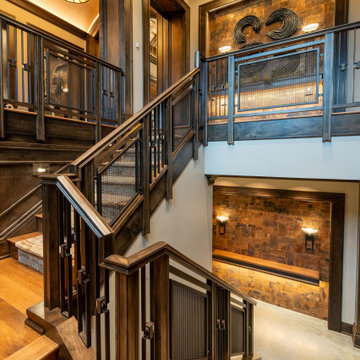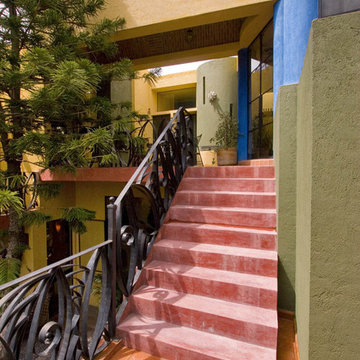Оранжевая, фиолетовая лестница – фото дизайна интерьера
Сортировать:
Бюджет
Сортировать:Популярное за сегодня
141 - 160 из 8 871 фото
1 из 3
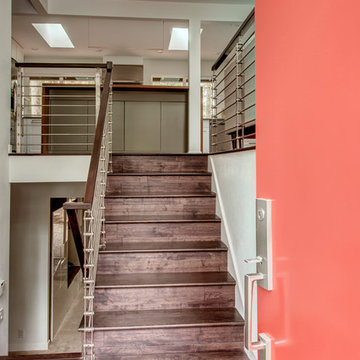
This 1980 split-level home had great bones, but the owners wanted to update the finishes and create a more family-friendly layout.
We bumped out the front entry of the house by a couple of feet to allow more room to welcome guests and to take off shoes and coats. Replacing the banister and partial-height walls at the top of the stairs with steel and wood fixtures presents a more modern aesthetic that also allows more light to stream in.
The formerly closed-off kitchen was opened up and updated to create a "Great Room," with a generous kitchen where the owner can comfortably indulge her passion for baking. The rest of the main floor was reconfigured to add functionality and space to the two kids’ bedrooms, improve the guest bathroom, and create a spacious master suite with a luxe master bathroom that features a walk-in shower, soaking tub, and separate toilet room.
In the basement, the finishes were updated, and the floor plan was opened up to create a roomy space where the parents can relax and watch movies while keeping an eye on the children in their own play space.
John G Wilbanks Photography.
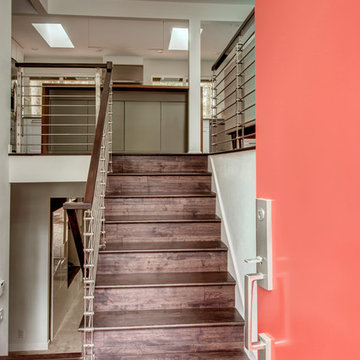
Board & Vellum bumped out the front entry of the house by a couple of feet to allow more room to welcome guests and take off shoes and coats.
Пример оригинального дизайна: лестница в современном стиле
Пример оригинального дизайна: лестница в современном стиле
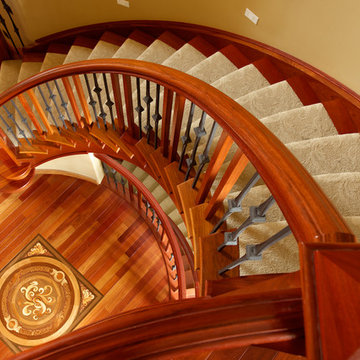
Ryan Patrick Kelly Photographs
На фото: большая п-образная деревянная лестница в классическом стиле с ступенями с ковровым покрытием и перилами из смешанных материалов
На фото: большая п-образная деревянная лестница в классическом стиле с ступенями с ковровым покрытием и перилами из смешанных материалов
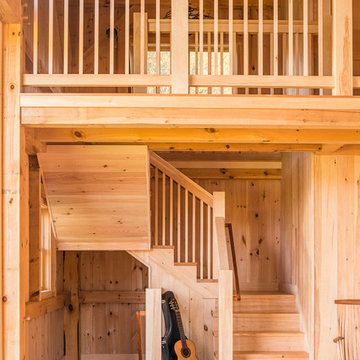
Источник вдохновения для домашнего уюта: п-образная деревянная лестница в стиле кантри с деревянными ступенями
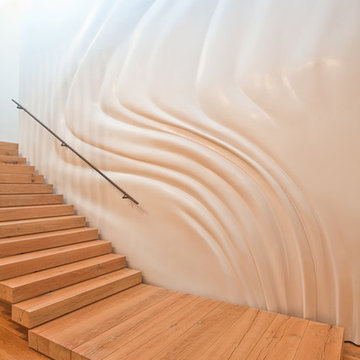
Michael Weschler Photography
Свежая идея для дизайна: большая прямая деревянная лестница в современном стиле с деревянными ступенями - отличное фото интерьера
Свежая идея для дизайна: большая прямая деревянная лестница в современном стиле с деревянными ступенями - отличное фото интерьера
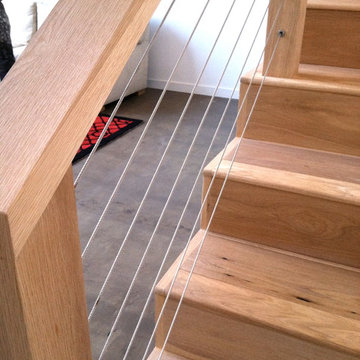
Builders- Landmark Building Inc.
Designer- Jason Houck
Идея дизайна: лестница в стиле модернизм
Идея дизайна: лестница в стиле модернизм
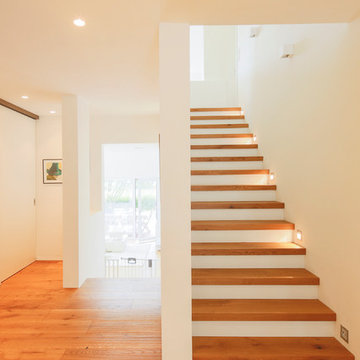
Идея дизайна: прямая лестница среднего размера в современном стиле с деревянными ступенями
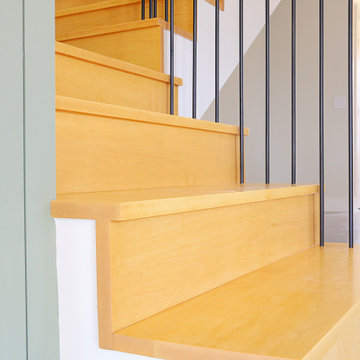
From the outside this one of a kind modern farmhouse home is set off by the contrasting materials of the Shou Sugi Ban Siding, exposed douglas fir accents and steel metal roof while the inside boasts a clean lined modern aesthetic equipped with a wood fired pizza oven. Through the design and planning phases of this home we developed a simple form that could be both beautiful and every efficient. This home is ready to be net zero with the future addition of renewable resource strategies (ie. solar panels).
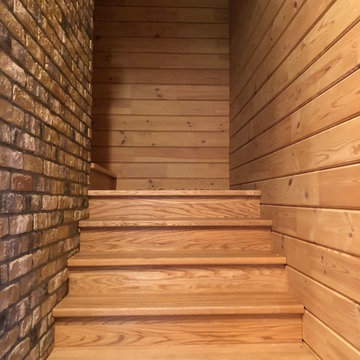
Архитектор Александр Петунин.
Строительство ПАЛЕКС дома из клееного бруса.
В этом проекте необычна конструкция лестницы: в доме выстроен стакан из кирпича для санузла, а лестницу пустили вокруг этого стакана на второй этаж. На втором этаже также оборудован санузел.
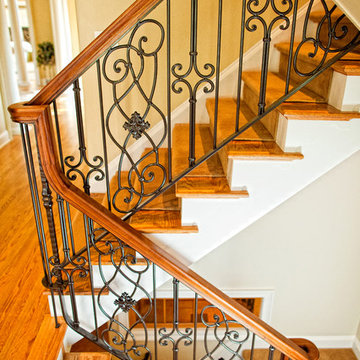
Свежая идея для дизайна: угловая лестница среднего размера в классическом стиле с деревянными ступенями и крашенными деревянными подступенками - отличное фото интерьера

Источник вдохновения для домашнего уюта: угловая лестница в классическом стиле с деревянными ступенями
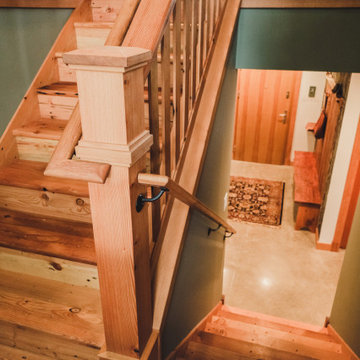
Stickley inspired staircase using only reclaimed materials. The majority of the material is re-milled Douglas fir flooring sourced from a 1920's remodel nearby.

Making the most of tiny spaces is our specialty. The precious real estate under the stairs was turned into a custom wine bar.
Источник вдохновения для домашнего уюта: маленькая деревянная лестница в стиле ретро с металлическими перилами и деревянными стенами для на участке и в саду
Источник вдохновения для домашнего уюта: маленькая деревянная лестница в стиле ретро с металлическими перилами и деревянными стенами для на участке и в саду
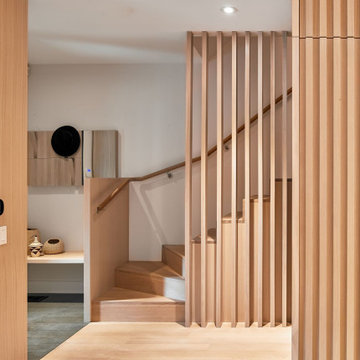
Свежая идея для дизайна: прямая деревянная лестница среднего размера в современном стиле с деревянными ступенями и деревянными перилами - отличное фото интерьера
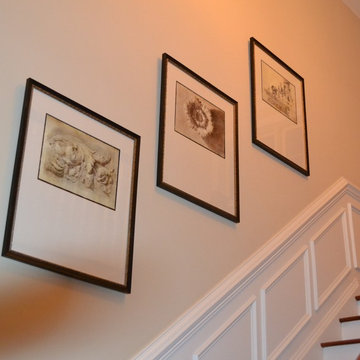
На фото: угловая лестница среднего размера в классическом стиле с деревянными ступенями и крашенными деревянными подступенками

The homeowner chose a code compliant Configurable Steel Spiral Stair. The code risers and additional spindles add safety.
На фото: маленькая винтовая металлическая лестница в классическом стиле с деревянными ступенями для на участке и в саду с
На фото: маленькая винтовая металлическая лестница в классическом стиле с деревянными ступенями для на участке и в саду с
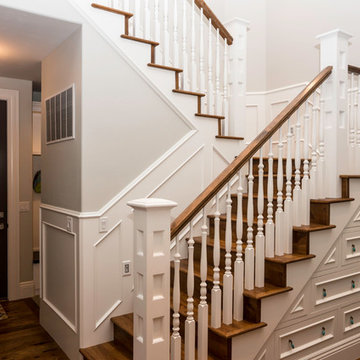
На фото: угловая деревянная лестница среднего размера в стиле кантри с деревянными ступенями и деревянными перилами
Оранжевая, фиолетовая лестница – фото дизайна интерьера
8
