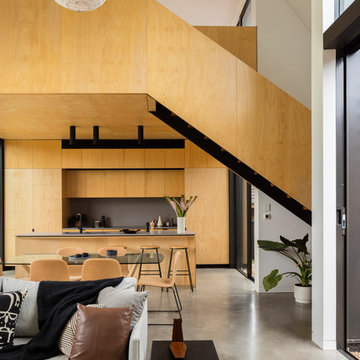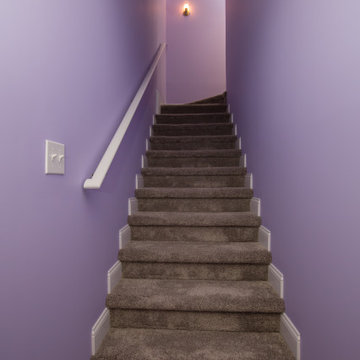Оранжевая, фиолетовая лестница – фото дизайна интерьера
Сортировать:
Бюджет
Сортировать:Популярное за сегодня
201 - 220 из 8 885 фото
1 из 3
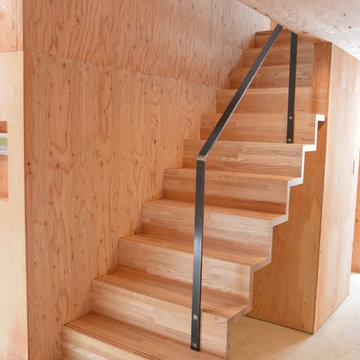
На фото: маленькая прямая деревянная лестница в стиле модернизм с деревянными ступенями и металлическими перилами для на участке и в саду с
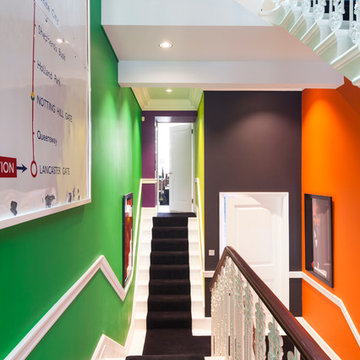
Inside, a beautiful wrought-iron Victorian staircase connects each floor. The stairwell that sits central to the home reminds us that the property is far from ordinary; painted every colour imaginable with vibrant artworks and a Central line tube map print acknowledging its location.
http://www.domusnova.com/properties/buy/2060/4-bedroom-flat-westminster-bayswater-hyde-park-gardens-w2-london-for-sale/"> http://www.domusnova.com/properties/buy/2060/4-bedroom-flat-westminster-bayswater-hyde-park-gardens-w2-london-for-sale/
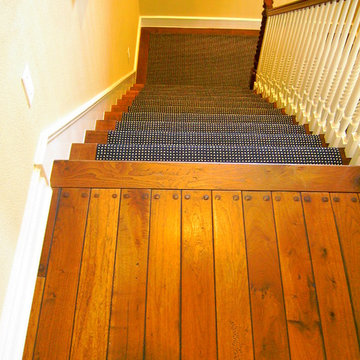
Interior Pros Online
Свежая идея для дизайна: лестница в стиле кантри - отличное фото интерьера
Свежая идея для дизайна: лестница в стиле кантри - отличное фото интерьера
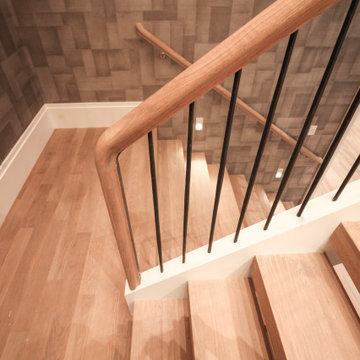
This versatile staircase doubles as seating, allowing home owners and guests to congregate by a modern wine cellar and bar. Oak steps with high risers were incorporated by the architect into this beautiful stair to one side of the thoroughfare; a riser-less staircase above allows natural lighting to create a fabulous focal point. CSC © 1976-2020 Century Stair Company. All rights reserved.
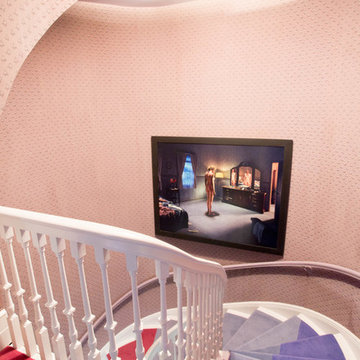
Photo: Rikki Snyder © 2017 Houzz
Свежая идея для дизайна: лестница в современном стиле - отличное фото интерьера
Свежая идея для дизайна: лестница в современном стиле - отличное фото интерьера

The existing staircase that led from the lower ground to the upper ground floor, was removed and replaced with a new, feature open tread glass and steel staircase towards the back of the house, thereby maximising the lower ground floor space. All of the internal walls on this floor were removed and in doing so created an expansive and welcoming space.
Due to its’ lack of natural daylight this floor worked extremely well as a Living / TV room. The new open timber tread, steel stringer with glass balustrade staircase was designed to sit easily within the existing building and to complement the original 1970’s spiral staircase.
Because this space was going to be a hard working area, it was designed with a rugged semi industrial feel. Underfloor heating was installed and the floor was tiled with a large format Mutina tile in dark khaki with an embossed design. This was complemented by a distressed painted brick effect wallpaper on the back wall which received no direct light and thus the wallpaper worked extremely well, really giving the impression of a painted brick wall.
The furniture specified was bright and colourful, as a counterpoint to the walls and floor. The palette was burnt orange, yellow and dark woods with industrial metals. Furniture pieces included a metallic, distressed sideboard and desk, a burnt orange sofa, yellow Hans J Wegner Papa Bear armchair, and a large black and white zig zag patterned rug.
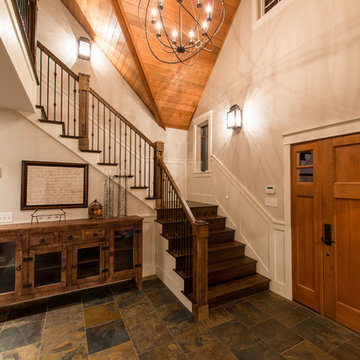
http://www.advanceddigitalphotography.com/
Источник вдохновения для домашнего уюта: угловая деревянная лестница среднего размера в стиле рустика с деревянными ступенями и перилами из смешанных материалов
Источник вдохновения для домашнего уюта: угловая деревянная лестница среднего размера в стиле рустика с деревянными ступенями и перилами из смешанных материалов
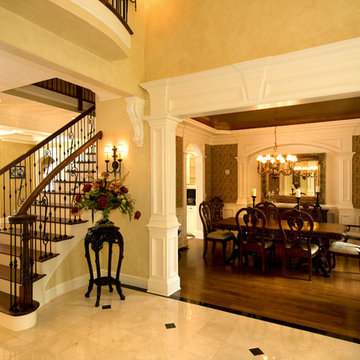
Идея дизайна: большая прямая лестница в классическом стиле с деревянными ступенями, крашенными деревянными подступенками и деревянными перилами
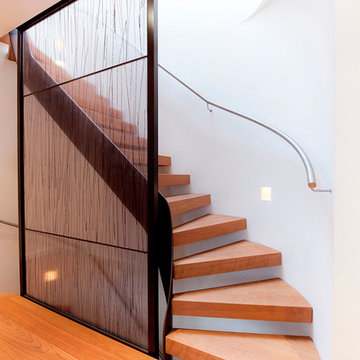
Jarek Rycak
Источник вдохновения для домашнего уюта: изогнутая лестница в современном стиле с деревянными ступенями без подступенок
Источник вдохновения для домашнего уюта: изогнутая лестница в современном стиле с деревянными ступенями без подступенок
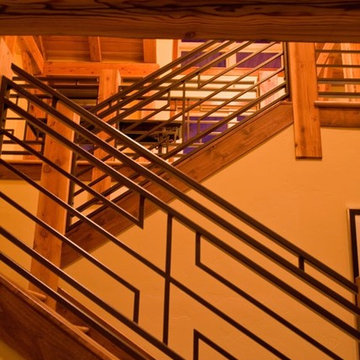
Asian Style Staircase Railing design by Trey Parker staircase treads and risers antique reclaimed oak Photo Clay Schwarck
Пример оригинального дизайна: прямая деревянная лестница среднего размера в стиле рустика с деревянными ступенями
Пример оригинального дизайна: прямая деревянная лестница среднего размера в стиле рустика с деревянными ступенями
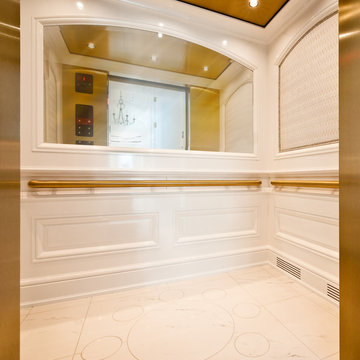
Why Use a Staircase when You have a Commercial Size Elevator in your Home
Custom Cut Stone Floor
Custom Wall Paneling
Upholstered Wall Appointment
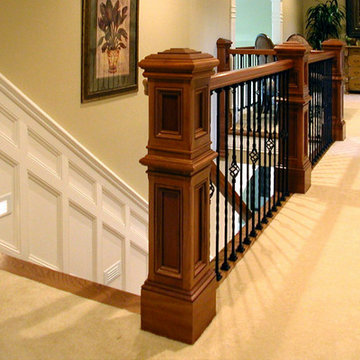
Custom Designed Newel Posts and Wainscot by Michael
GoManGo Photography
На фото: большая лестница в классическом стиле с ступенями с ковровым покрытием, ковровыми подступенками и перилами из смешанных материалов с
На фото: большая лестница в классическом стиле с ступенями с ковровым покрытием, ковровыми подступенками и перилами из смешанных материалов с
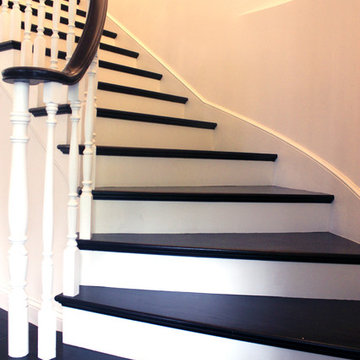
Curved wood staircase with white and dark wood banister by Supreme Remodeling INC. in Los Angeles CA.
Стильный дизайн: изогнутая лестница среднего размера с деревянными ступенями и крашенными деревянными подступенками - последний тренд
Стильный дизайн: изогнутая лестница среднего размера с деревянными ступенями и крашенными деревянными подступенками - последний тренд
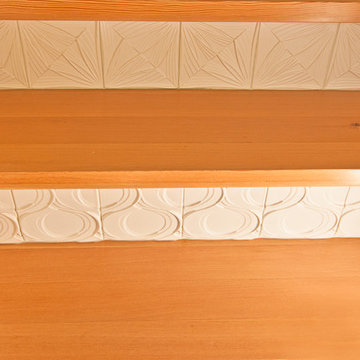
Louise Lakier Photography © 2012 Houzz
Стильный дизайн: лестница в современном стиле - последний тренд
Стильный дизайн: лестница в современном стиле - последний тренд
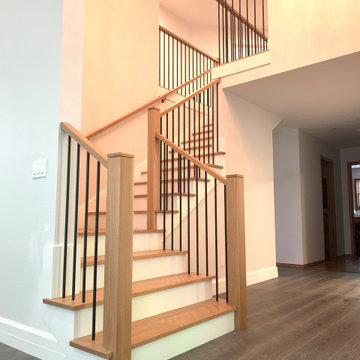
White Oak treads with square edges and exposed end grain, White Oak newels and railings, plain black metal balusters
Свежая идея для дизайна: большая угловая лестница в стиле ретро с деревянными ступенями, крашенными деревянными подступенками и деревянными перилами - отличное фото интерьера
Свежая идея для дизайна: большая угловая лестница в стиле ретро с деревянными ступенями, крашенными деревянными подступенками и деревянными перилами - отличное фото интерьера
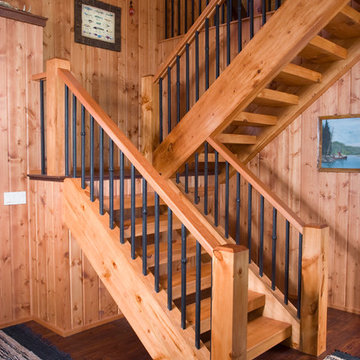
Jane Benson
На фото: большая угловая деревянная лестница в стиле рустика с деревянными ступенями с
На фото: большая угловая деревянная лестница в стиле рустика с деревянными ступенями с
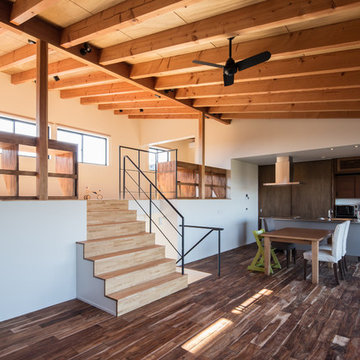
Photo:笹の倉舎/笹倉洋平
На фото: прямая деревянная лестница среднего размера в восточном стиле с деревянными ступенями и металлическими перилами
На фото: прямая деревянная лестница среднего размера в восточном стиле с деревянными ступенями и металлическими перилами

Пример оригинального дизайна: деревянная лестница в современном стиле с деревянными ступенями и перилами из тросов
Оранжевая, фиолетовая лестница – фото дизайна интерьера
11
