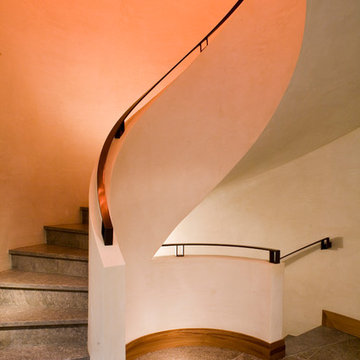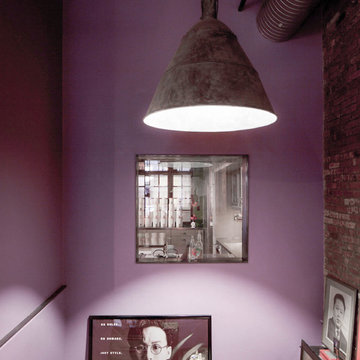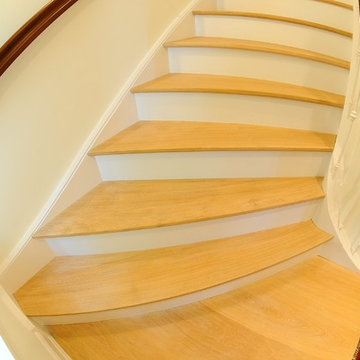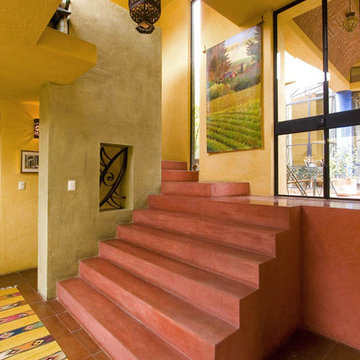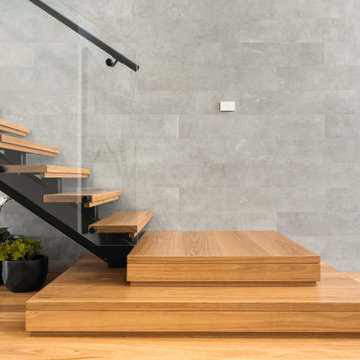Оранжевая, фиолетовая лестница – фото дизайна интерьера
Сортировать:
Бюджет
Сортировать:Популярное за сегодня
121 - 140 из 8 877 фото
1 из 3
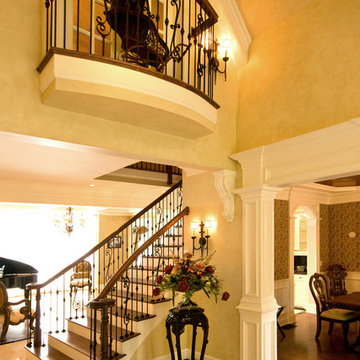
Стильный дизайн: большая прямая лестница в классическом стиле с деревянными ступенями, крашенными деревянными подступенками и деревянными перилами - последний тренд
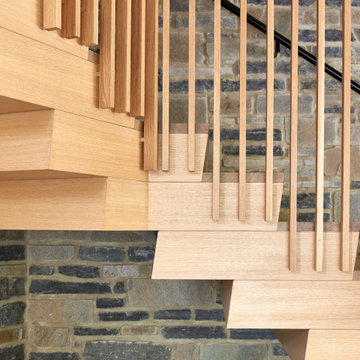
Archer & Buchanan designed a standalone garage in Gladwyne to hold a client’s vintage car collection. The new structure is set into the hillside running adjacent to the driveway of the residence. It acts conceptually as a “gate house” of sorts, enhancing the arrival experience and creating a courtyard feel through its relationship to the existing home. The ground floor of the garage features telescoping glass doors that provide easy entry and exit for the classic roadsters while also allowing them to be showcased and visible from the house. A contemporary loft suite, accessible by a custom-designed contemporary wooden stair, accommodates guests as needed. Overlooking the 2-story car space, the suite includes a sitting area with balcony, kitchenette, and full bath. The exterior design of the garage incorporates a stone base, vertical siding and a zinc standing seam roof to visually connect the structure to the aesthetic of the existing 1950s era home.
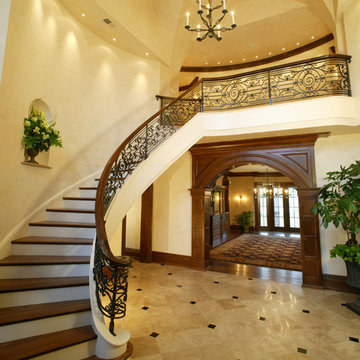
Пример оригинального дизайна: большая изогнутая лестница в классическом стиле с деревянными ступенями и крашенными деревянными подступенками
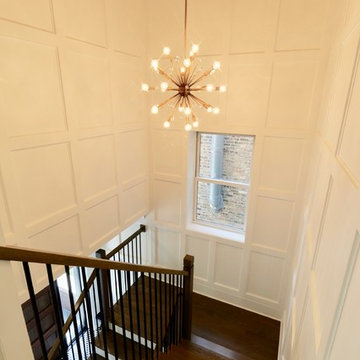
Converted a tired two-flat into a transitional single family home. The very narrow staircase was converted to an ample, bright u-shape staircase, the first floor and basement were opened for better flow, the existing second floor bedrooms were reconfigured and the existing second floor kitchen was converted to a master bath. A new detached garage was added in the back of the property.
Architecture and photography by Omar Gutiérrez, Architect
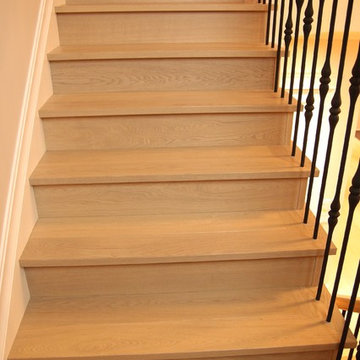
Oleg Ivanov
Свежая идея для дизайна: большая п-образная деревянная лестница в средиземноморском стиле с деревянными ступенями - отличное фото интерьера
Свежая идея для дизайна: большая п-образная деревянная лестница в средиземноморском стиле с деревянными ступенями - отличное фото интерьера
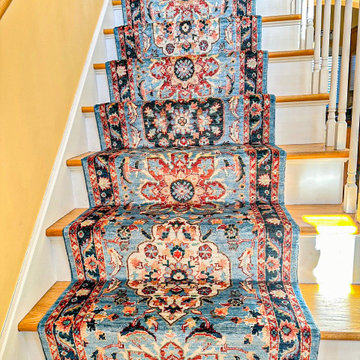
Welcome to our latest Houzz project featuring Kaoud Rugs! We're thrilled to showcase our expertise in elevating homes with luxurious rugs. In this project, we installed a stunning Kaoud Rugs runner on the staircase, instantly enhancing the elegance and charm of the space. Complementing this focal point, we also delivered a selection of additional Kaoud Rugs to adorn various areas of the home, infusing each room with warmth, texture, and personality. From exquisite craftsmanship to timeless designs, Kaoud Rugs transforms ordinary spaces into extraordinary showcases of style and comfort. Explore our Houzz project to discover how Kaoud Rugs can elevate your home to new heights of sophistication.
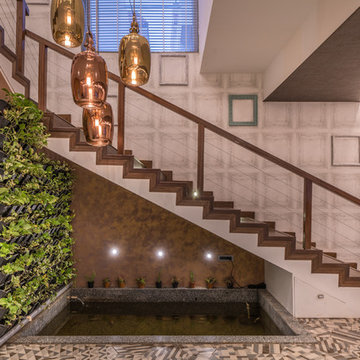
Ricken Desai Photography
На фото: деревянная лестница в современном стиле с деревянными ступенями и перилами из тросов
На фото: деревянная лестница в современном стиле с деревянными ступенями и перилами из тросов
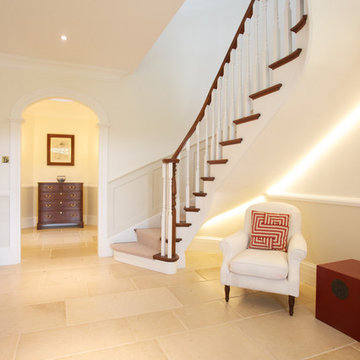
Roche Marron limestone in a Artisan Worn finish from Artisans of Devizes.
Идея дизайна: изогнутая лестница в классическом стиле с ступенями с ковровым покрытием и ковровыми подступенками
Идея дизайна: изогнутая лестница в классическом стиле с ступенями с ковровым покрытием и ковровыми подступенками
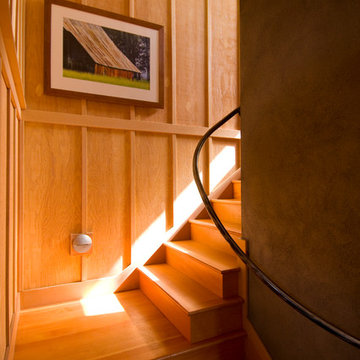
The conversation with our clients began with their request to replace an office and storage shed at their urban nursery. In short time the project grew to include an equipment storage area, ground floor office and a retreat on the second floor. This elevated sitting area captures breezes and provides views to adjacent greenhouses and nursery yards. The wood stove from the original shed heats the ground floor office. An open Rumford fireplace warms the upper sitting area. The exterior materials are cedar and galvanized roofing. Interior materials include douglas fir, stone, raw steel and concrete.
Bruce Forster Photography
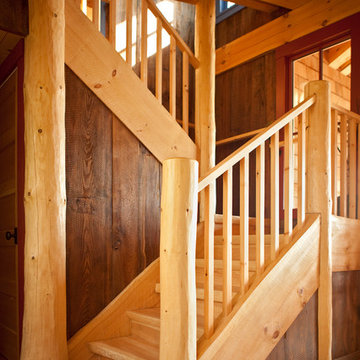
Trent Bell
Идея дизайна: п-образная деревянная лестница в стиле рустика с деревянными ступенями и деревянными перилами
Идея дизайна: п-образная деревянная лестница в стиле рустика с деревянными ступенями и деревянными перилами
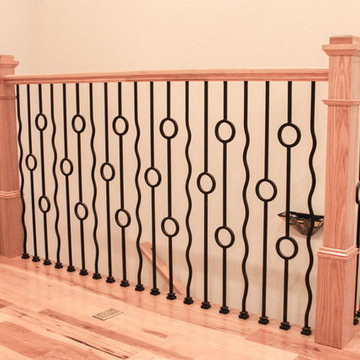
This unique balustrade system was cut to the exact specifications provided by project’s builder/owner and it is now featured in his large and gorgeous living area. These ornamental structure create stylish spatial boundaries and provide structural support; it amplifies the look of the space and elevate the décor of this custom home. CSC 1976-2020 © Century Stair Company ® All rights reserved.
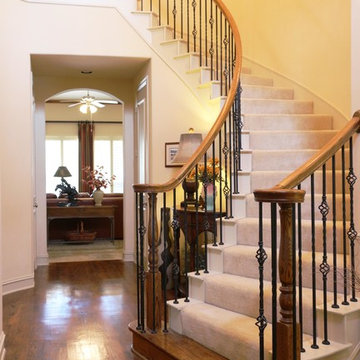
Пример оригинального дизайна: изогнутая лестница среднего размера в классическом стиле с ступенями с ковровым покрытием, крашенными деревянными подступенками и металлическими перилами
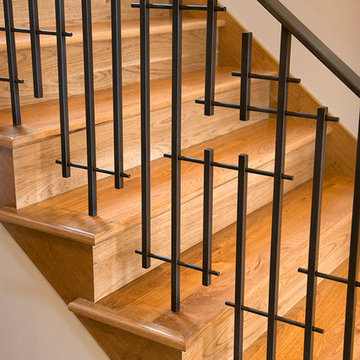
Custom metal railing system with unique geometric shapes to add visual interest. Detail shot showing craftsmanship, and excellent fit and installation.
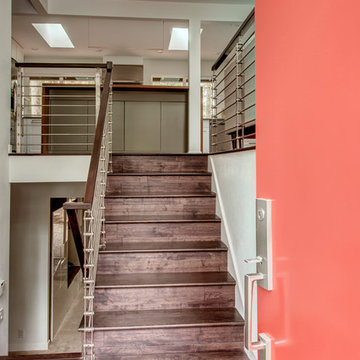
This 1980 split-level home had great bones, but the owners wanted to update the finishes and create a more family-friendly layout.
We bumped out the front entry of the house by a couple of feet to allow more room to welcome guests and to take off shoes and coats. Replacing the banister and partial-height walls at the top of the stairs with steel and wood fixtures presents a more modern aesthetic that also allows more light to stream in.
The formerly closed-off kitchen was opened up and updated to create a "Great Room," with a generous kitchen where the owner can comfortably indulge her passion for baking. The rest of the main floor was reconfigured to add functionality and space to the two kids’ bedrooms, improve the guest bathroom, and create a spacious master suite with a luxe master bathroom that features a walk-in shower, soaking tub, and separate toilet room.
In the basement, the finishes were updated, and the floor plan was opened up to create a roomy space where the parents can relax and watch movies while keeping an eye on the children in their own play space.
John G Wilbanks Photography.
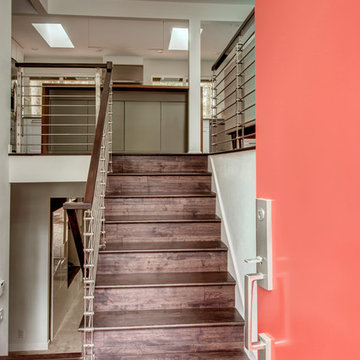
Board & Vellum bumped out the front entry of the house by a couple of feet to allow more room to welcome guests and take off shoes and coats.
Пример оригинального дизайна: лестница в современном стиле
Пример оригинального дизайна: лестница в современном стиле
Оранжевая, фиолетовая лестница – фото дизайна интерьера
7
