Огромный кабинет – фото дизайна интерьера
Сортировать:
Бюджет
Сортировать:Популярное за сегодня
21 - 40 из 2 118 фото
1 из 2
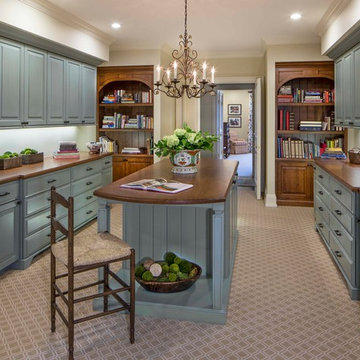
Пример оригинального дизайна: огромный кабинет в классическом стиле с бежевыми стенами, ковровым покрытием и местом для рукоделия
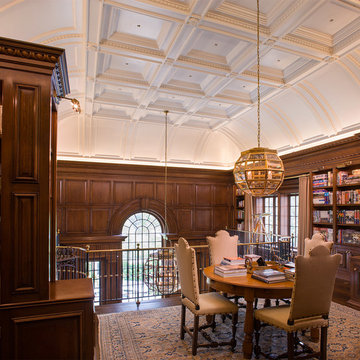
Take a moment to soak in the true craftsmanship of this two story library mezzanine. The extreme level of detail in the wood wall panels and coffered ceiling set the tone for the room. The stunning pendant lights float above the lower level seating area and the reading space above. Floor to ceiling custom shelving give enough space for a wealth of books and art to be displayed throughout. Photo Credit Warren Jagger, Architect: Mark P. Finlay Architects
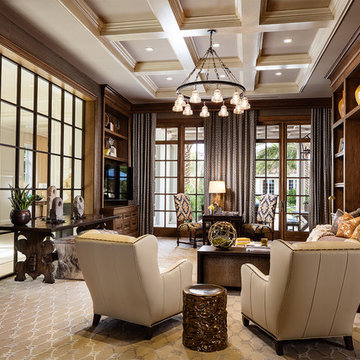
New 2-story residence with additional 9-car garage, exercise room, enoteca and wine cellar below grade. Detached 2-story guest house and 2 swimming pools.
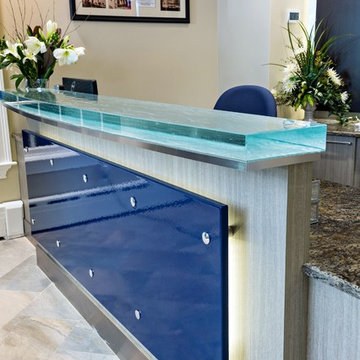
Reception designed by Judith Gamble Whalen.
Пример оригинального дизайна: огромный кабинет в стиле фьюжн с встроенным рабочим столом
Пример оригинального дизайна: огромный кабинет в стиле фьюжн с встроенным рабочим столом
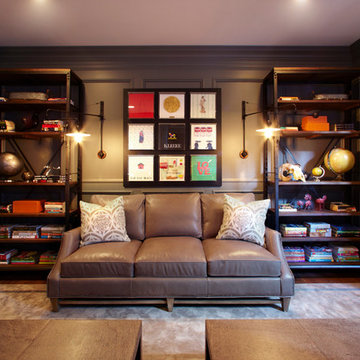
This masculine study/library contains linen roman shades for privacy. A 12' wide vintage American schoolhouse table from the 1920's is used as the desk in this room. It is paired with a black leather Eames chair. The room sits atop a light gray silk rug. Dark gray paneled walls. Clusters of riveted metal lamps are used in the place of desk lamps. A leather and nailheaded sofa is used and paired with ray upholstered coffee tables. The sofa is flanked by two swing arm sconces and rough iron and reclaimed wood libraries.

Black walls set off the room's cream furnishings and gold accents. Touches of pink add personality; the pink ceiling medallion adds emphasis to the elegant chandelier. Highlighting the tall windows, black painted frames add graphic interest against the cream sills. Drapery emphasizes the ceiling height while absorbing sound and adding warmth. A huge custom rug unifies the seating and working areas and further contributes to the hushed atmosphere.
In order for this room to feel more like a retreat and less like an office, we used regular furniture pieces in non-standard ways. The client’s heirloom dining table serves as a writing table. A pair of brass and glass consoles holds printer, stationery, and files as well as decorative items. A cream lacquered linen sideboard provides additional storage. A pair of cushy swivel chairs serves multiple functions – facing a loveseat and bench to create a cozy seating area, facing each other for intimate discussions, and facing the desk for more standard business meetings.
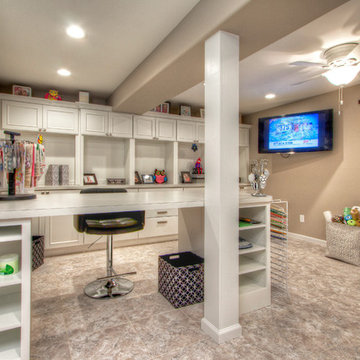
The craft room in this finished basement multi-tasks as a home office and additional storage. Easy-care finishes like vinyl tile flooring (Armstrong Alterna in Bleached Sand) and Formica countertops (in Paloma Polar) allow for hardcore crafting without the worry of damage.
Custom cabinetry from Showplace in the Savannah door style, with a white satin finish.
Photo by Toby Weiss
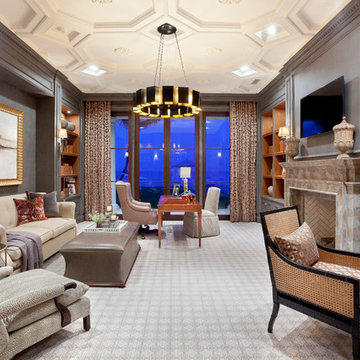
Ed Butera
На фото: огромное рабочее место в стиле неоклассика (современная классика) с серыми стенами, ковровым покрытием, стандартным камином, фасадом камина из камня и отдельно стоящим рабочим столом с
На фото: огромное рабочее место в стиле неоклассика (современная классика) с серыми стенами, ковровым покрытием, стандартным камином, фасадом камина из камня и отдельно стоящим рабочим столом с
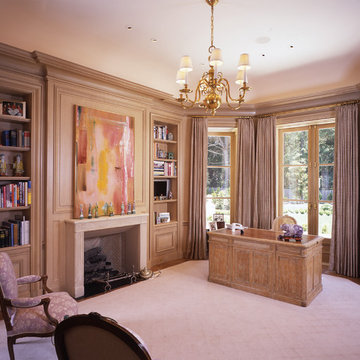
Architect: Andrew Skurman Architects,
Interior Design: Steven Volpe
Источник вдохновения для домашнего уюта: огромный кабинет
Источник вдохновения для домашнего уюта: огромный кабинет
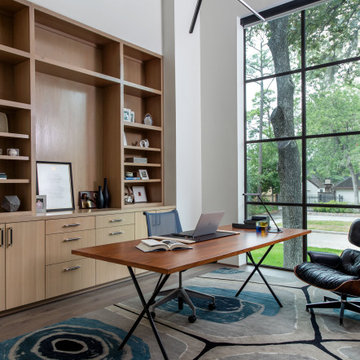
На фото: огромное рабочее место в современном стиле с белыми стенами, паркетным полом среднего тона, отдельно стоящим рабочим столом и коричневым полом
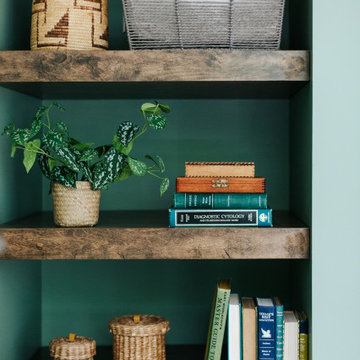
So I know I said that Office 01 was one of my favorite offices at Cedar Counseling & Wellness, but Office 07 IS hands-down my favorite. Moody, modern and masculine… I definitely wouldn’t mind working here every day! When it came to the design, Carrie really invested in professional, quality pieces - and you can tell. They really stand out on their own, allowing us to keep the design clean and minimal.
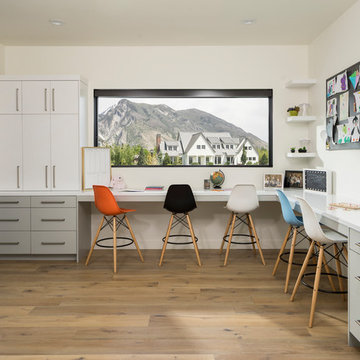
Joshua Caldwell
Стильный дизайн: огромное рабочее место в современном стиле с белыми стенами, светлым паркетным полом, встроенным рабочим столом и бежевым полом - последний тренд
Стильный дизайн: огромное рабочее место в современном стиле с белыми стенами, светлым паркетным полом, встроенным рабочим столом и бежевым полом - последний тренд
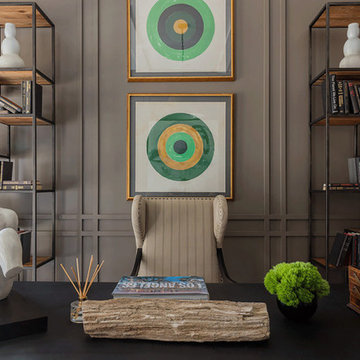
Blake Worthington, Rebecca Duke
На фото: огромное рабочее место в современном стиле с серыми стенами, светлым паркетным полом и отдельно стоящим рабочим столом
На фото: огромное рабочее место в современном стиле с серыми стенами, светлым паркетным полом и отдельно стоящим рабочим столом

Пример оригинального дизайна: огромный домашняя библиотека в стиле модернизм с серыми стенами, мраморным полом, отдельно стоящим рабочим столом и белым полом без камина
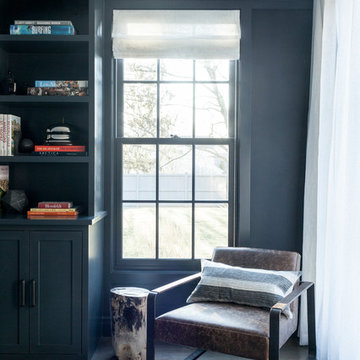
Interior Design, Custom Furniture Design, & Art Curation by Chango & Co.
Photography by Raquel Langworthy
See the project in Architectural Digest
Пример оригинального дизайна: огромный домашняя библиотека в стиле неоклассика (современная классика) с синими стенами, темным паркетным полом и отдельно стоящим рабочим столом без камина
Пример оригинального дизайна: огромный домашняя библиотека в стиле неоклассика (современная классика) с синими стенами, темным паркетным полом и отдельно стоящим рабочим столом без камина
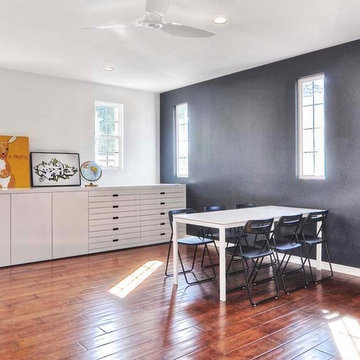
This room was transformed into an art studio and recreation room for the home owner. Custom built-ins hold art supplies and there's plenty of space for art books.
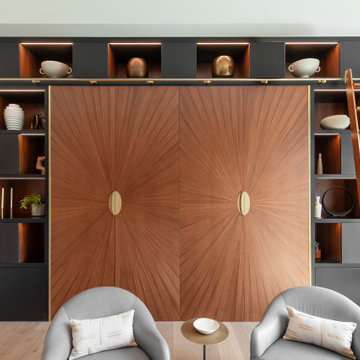
Идея дизайна: огромное рабочее место в современном стиле с светлым паркетным полом, горизонтальным камином, фасадом камина из штукатурки и бежевым полом
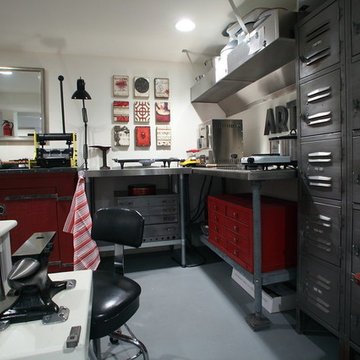
Teness Herman Photography
Пример оригинального дизайна: огромная домашняя мастерская в стиле лофт с белыми стенами, бетонным полом и отдельно стоящим рабочим столом без камина
Пример оригинального дизайна: огромная домашняя мастерская в стиле лофт с белыми стенами, бетонным полом и отдельно стоящим рабочим столом без камина
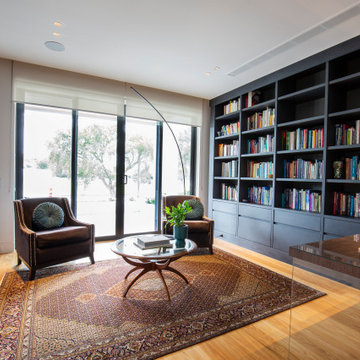
Стильный дизайн: огромный домашняя библиотека в стиле модернизм с светлым паркетным полом, встроенным рабочим столом и коричневым полом - последний тренд

This kitchen is stocked full of personal details for this lovely retired couple living the dream in their beautiful country home. Terri loves to garden and can her harvested fruits and veggies and has filled her double door pantry full of her beloved canned creations. The couple has a large family to feed and when family comes to visit - the open concept kitchen, loads of storage and countertop space as well as giant kitchen island has transformed this space into the family gathering spot - lots of room for plenty of cooks in this kitchen! Tucked into the corner is a thoughtful kitchen office space. Possibly our favorite detail is the green custom painted island with inset bar sink, making this not only a great functional space but as requested by the homeowner, the island is an exact paint match to their dining room table that leads into the grand kitchen and ties everything together so beautifully.
Огромный кабинет – фото дизайна интерьера
2