Огромная ванная комната с открытыми фасадами – фото дизайна интерьера
Сортировать:
Бюджет
Сортировать:Популярное за сегодня
81 - 100 из 339 фото
1 из 3
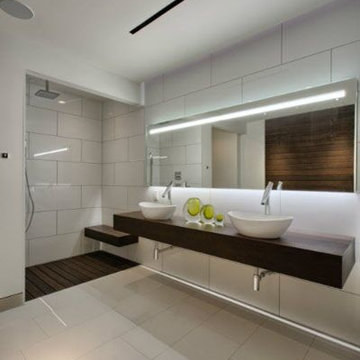
Пример оригинального дизайна: огромная главная ванная комната в современном стиле с открытыми фасадами, отдельно стоящей ванной, угловым душем, унитазом-моноблоком, белой плиткой, керамической плиткой, белыми стенами, полом из керамической плитки, настольной раковиной, столешницей из дерева, белым полом и душем с распашными дверями
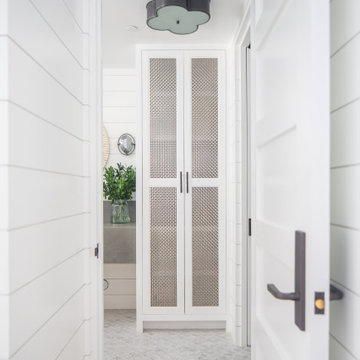
Basement Bathroom
На фото: огромная ванная комната в морском стиле с открытыми фасадами, серыми фасадами, белой плиткой, душевой кабиной, накладной раковиной, столешницей из бетона и серой столешницей с
На фото: огромная ванная комната в морском стиле с открытыми фасадами, серыми фасадами, белой плиткой, душевой кабиной, накладной раковиной, столешницей из бетона и серой столешницей с
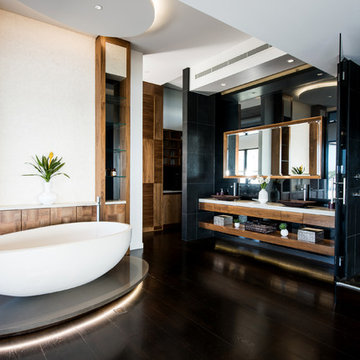
Phill Jackson Photography
Свежая идея для дизайна: огромная главная ванная комната в морском стиле с открытыми фасадами, фасадами цвета дерева среднего тона, отдельно стоящей ванной, душевой комнатой, темным паркетным полом и столешницей из искусственного кварца - отличное фото интерьера
Свежая идея для дизайна: огромная главная ванная комната в морском стиле с открытыми фасадами, фасадами цвета дерева среднего тона, отдельно стоящей ванной, душевой комнатой, темным паркетным полом и столешницей из искусственного кварца - отличное фото интерьера
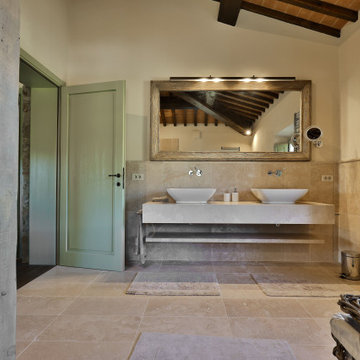
Bagno Main con doccia e servizi separati
Идея дизайна: огромная главная ванная комната с открытыми фасадами, коричневыми фасадами, душем без бортиков, инсталляцией, бежевой плиткой, плиткой из известняка, бежевыми стенами, полом из известняка, настольной раковиной, столешницей из известняка, бежевым полом, открытым душем, бежевой столешницей, тумбой под две раковины, напольной тумбой и балками на потолке
Идея дизайна: огромная главная ванная комната с открытыми фасадами, коричневыми фасадами, душем без бортиков, инсталляцией, бежевой плиткой, плиткой из известняка, бежевыми стенами, полом из известняка, настольной раковиной, столешницей из известняка, бежевым полом, открытым душем, бежевой столешницей, тумбой под две раковины, напольной тумбой и балками на потолке
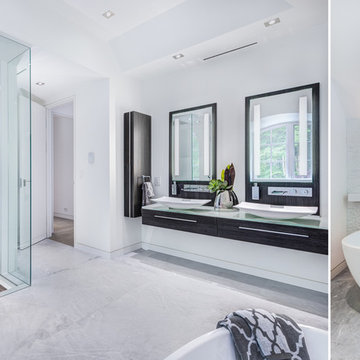
Revelateur
На фото: огромная главная ванная комната в стиле неоклассика (современная классика) с настольной раковиной, открытыми фасадами, темными деревянными фасадами, стеклянной столешницей, отдельно стоящей ванной, угловым душем, унитазом-моноблоком, белой плиткой, керамической плиткой, белыми стенами и мраморным полом
На фото: огромная главная ванная комната в стиле неоклассика (современная классика) с настольной раковиной, открытыми фасадами, темными деревянными фасадами, стеклянной столешницей, отдельно стоящей ванной, угловым душем, унитазом-моноблоком, белой плиткой, керамической плиткой, белыми стенами и мраморным полом
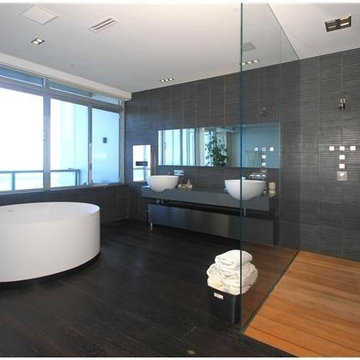
Стильный дизайн: огромная главная ванная комната в стиле модернизм с настольной раковиной, открытыми фасадами, столешницей из талькохлорита, отдельно стоящей ванной, душем без бортиков, унитазом-моноблоком, серой плиткой, каменной плиткой, серыми стенами и темным паркетным полом - последний тренд
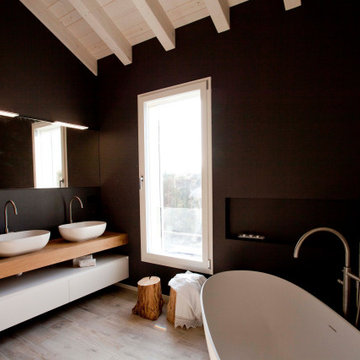
Идея дизайна: огромная главная ванная комната в современном стиле с открытыми фасадами, белыми фасадами, отдельно стоящей ванной, открытым душем, удлиненной плиткой, серыми стенами, настольной раковиной, столешницей из дерева и открытым душем
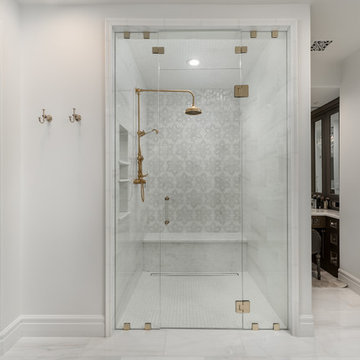
We appreciate this marble shower, the mosaic shower tile, marble floors, white walls and wood doors that cohesively style this space. Plus all of that custom millwork and molding, WOW! This is a shower and bathroom to remember.
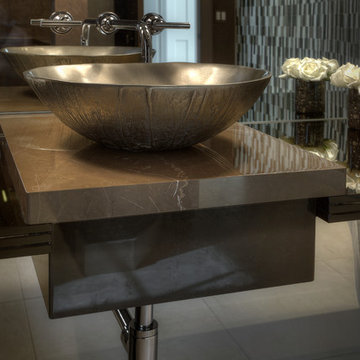
Пример оригинального дизайна: огромная ванная комната в современном стиле с открытыми фасадами, коричневыми фасадами, бежевой плиткой, черной плиткой, черно-белой плиткой, коричневой плиткой, белой плиткой, удлиненной плиткой, разноцветными стенами, полом из керамической плитки, душевой кабиной, настольной раковиной и стеклянной столешницей
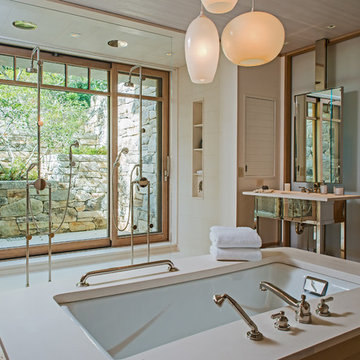
View outward from bathroom opening onto patio
На фото: огромная ванная комната в морском стиле с открытыми фасадами, фасадами цвета дерева среднего тона, отдельно стоящей ванной, душевой комнатой, бежевой плиткой, серыми стенами, монолитной раковиной и открытым душем
На фото: огромная ванная комната в морском стиле с открытыми фасадами, фасадами цвета дерева среднего тона, отдельно стоящей ванной, душевой комнатой, бежевой плиткой, серыми стенами, монолитной раковиной и открытым душем
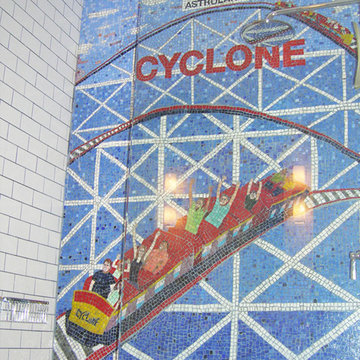
Unique tile mosaic bathroom inspired by NYC subway platforms and a passion for roller coasters.
Photo by Cathleen Newsham
На фото: огромная детская ванная комната в стиле фьюжн с душем над ванной, разноцветной плиткой, стеклянной плиткой, белыми стенами, раковиной с пьедесталом, открытыми фасадами, полновстраиваемой ванной, инсталляцией и полом из керамической плитки
На фото: огромная детская ванная комната в стиле фьюжн с душем над ванной, разноцветной плиткой, стеклянной плиткой, белыми стенами, раковиной с пьедесталом, открытыми фасадами, полновстраиваемой ванной, инсталляцией и полом из керамической плитки
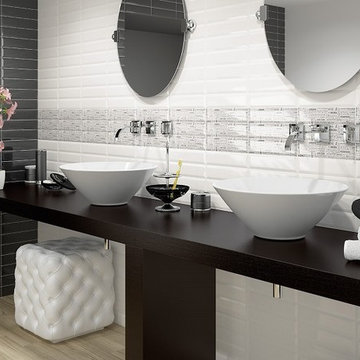
These tiles are a soft, airy white. There is not a harshness, or overly crisp nature to this white; it is airy, just dark enough to be white, but just faded enough to be soft. The tiles have a slightly raised center; there is a slanted, ½ inch border creating the raised center in these tiles. The raised center is a replica of the lines in the tile, on a slightly smaller scale. There is a sleekness when touched and a sheen, due to the polished finish. These tiles are ceramic.
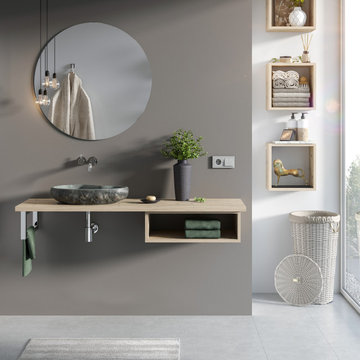
На фото: огромная главная ванная комната в стиле кантри с открытыми фасадами, светлыми деревянными фасадами, настольной раковиной, столешницей из дерева, бежевой столешницей, тумбой под одну раковину и напольной тумбой с
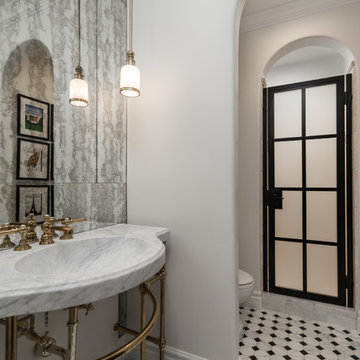
The marble sink is certainly a statement piece and nicely compliments the custom stone flooring and backsplash. We love the iron shower door.
На фото: огромная главная ванная комната в стиле шебби-шик с открытыми фасадами, искусственно-состаренными фасадами, отдельно стоящей ванной, душем в нише, раздельным унитазом, разноцветной плиткой, зеркальной плиткой, разноцветными стенами, полом из керамогранита, консольной раковиной, мраморной столешницей, разноцветным полом, душем с распашными дверями и разноцветной столешницей
На фото: огромная главная ванная комната в стиле шебби-шик с открытыми фасадами, искусственно-состаренными фасадами, отдельно стоящей ванной, душем в нише, раздельным унитазом, разноцветной плиткой, зеркальной плиткой, разноцветными стенами, полом из керамогранита, консольной раковиной, мраморной столешницей, разноцветным полом, душем с распашными дверями и разноцветной столешницей
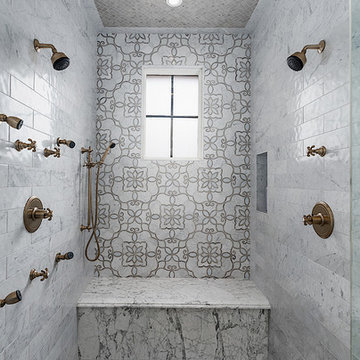
World Renowned Interior Design Firm Fratantoni Interior Designers created this beautiful home! They design homes for families all over the world in any size and style. They also have in-house Architecture Firm Fratantoni Design and world class Luxury Home Building Firm Fratantoni Luxury Estates! Hire one or all three companies to design, build and or remodel your home!
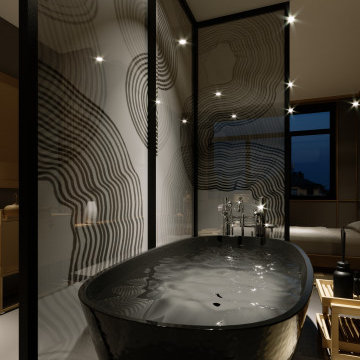
Black Ceramic Tub & Signature Nomad Textured Smoked Glass Partition / Art Courtesy To Sumit Mehndiratta / Villa / Dubai Hills / 2021
Свежая идея для дизайна: огромная главная ванная комната в современном стиле с открытыми фасадами, бежевыми фасадами, отдельно стоящей ванной, двойным душем, серой плиткой, цементной плиткой, полом из цементной плитки, столешницей из искусственного камня, серым полом, бежевой столешницей, тумбой под одну раковину и напольной тумбой - отличное фото интерьера
Свежая идея для дизайна: огромная главная ванная комната в современном стиле с открытыми фасадами, бежевыми фасадами, отдельно стоящей ванной, двойным душем, серой плиткой, цементной плиткой, полом из цементной плитки, столешницей из искусственного камня, серым полом, бежевой столешницей, тумбой под одну раковину и напольной тумбой - отличное фото интерьера
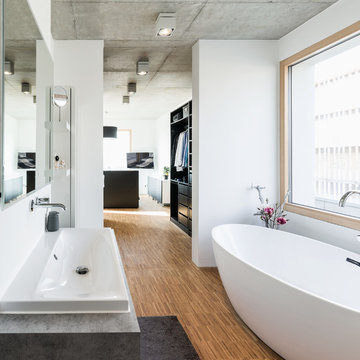
offenes Bad in der privaten Ebene des Elternschalfzimmers ohne Trennung mit Durchgang durch die Ankleide ins Schlafzimmer
Foto Markus Vogt
Свежая идея для дизайна: огромная главная ванная комната в стиле модернизм с открытыми фасадами, черными фасадами, отдельно стоящей ванной, душем без бортиков, раздельным унитазом, белыми стенами, светлым паркетным полом, настольной раковиной, столешницей из искусственного камня, открытым душем и белой столешницей - отличное фото интерьера
Свежая идея для дизайна: огромная главная ванная комната в стиле модернизм с открытыми фасадами, черными фасадами, отдельно стоящей ванной, душем без бортиков, раздельным унитазом, белыми стенами, светлым паркетным полом, настольной раковиной, столешницей из искусственного камня, открытым душем и белой столешницей - отличное фото интерьера
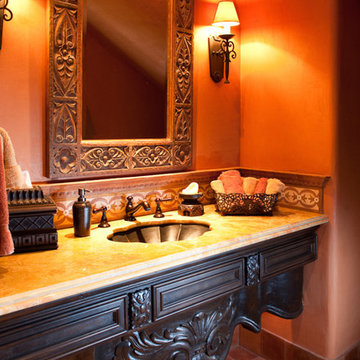
We are in love with custom vanity and custom sink for this traditional powder room.
На фото: огромная ванная комната в классическом стиле с открытыми фасадами, черными фасадами, бежевой плиткой, плиткой мозаикой, коричневыми стенами, полом из терракотовой плитки, душевой кабиной, монолитной раковиной и столешницей из гранита
На фото: огромная ванная комната в классическом стиле с открытыми фасадами, черными фасадами, бежевой плиткой, плиткой мозаикой, коричневыми стенами, полом из терракотовой плитки, душевой кабиной, монолитной раковиной и столешницей из гранита
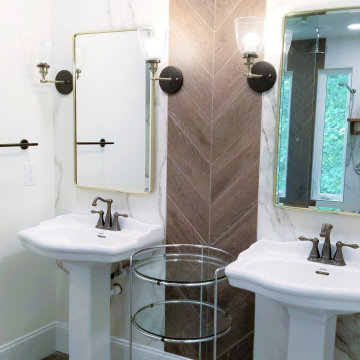
In this 90's cape cod home, we used the space from an overly large bedroom, an oddly deep but narrow closet and the existing garden-tub focused master bath with two dormers, to create a master suite trio that was perfectly proportioned to the client's needs. They wanted a much larger closet but also wanted a large dual shower, and a better-proportioned tub. We stuck with pedestal sinks but upgraded them to large recessed medicine cabinets, vintage styled. And they loved the idea of a concrete floor and large stone walls with low maintenance. For the walls, we brought in a European product that is new for the U.S. - Porcelain Panels that are an eye-popping 5.5 ft. x 10.5 ft. We used a 2ft x 4ft concrete-look porcelain tile for the floor. This bathroom has a mix of low and high ceilings, but a functional arrangement instead of the dreaded “vault-for-no-purpose-bathroom”. We used 8.5 ft ceiling areas for both the shower and the vanity’s producing a symmetry about the toilet room door. The right runner-rug in the center of this bath (not shown yet unfortunately), completes the functional layout, and will look pretty good too.
Of course, no design is close to finished without plenty of well thought out light. The bathroom uses all low-heat, high lumen, LED, 7” low profile surface mounting lighting (whoa that’s a mouthful- but, lighting is critical!). Two 7” LED fixtures light up the shower and the tub and we added two heat lamps for this open shower design. The shower also has a super-quiet moisture-exhaust fan. The customized (ikea) closet has the same lighting and the vanity space has both flanking and overhead LED lighting at 3500K temperature. Natural Light? Yes, and lot’s of it. On the second floor facing the woods, we added custom-sized operable casement windows in the shower, and custom antiqued expansive 4-lite doors on both the toilet room door and the main bath entry which is also a pocket door with a transom over it. We incorporated the trim style: fluted trims and door pediments, that was already throughout the home into these spaces, and we blended vintage and classic elements using modern proportions & patterns along with mix of metal finishes that were in tonal agreement with a simple color scheme. We added teak shower shelves and custom antiqued pine doors, adding these natural wood accents for that subtle warm contrast – and we presented!
Oh btw – we also matched the expansive doors we put in the master bath, on the front entry door, and added some gas lanterns on either side. We also replaced all the carpet in the home and upgraded their stairs with metal balusters and new handrails and coloring.
This client couple, they’re in love again!
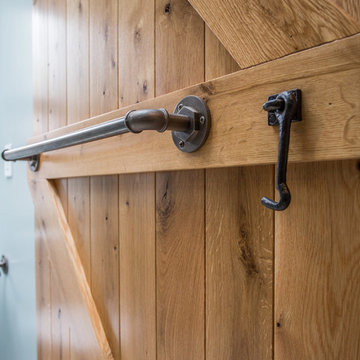
Heiser Media
На фото: огромная главная ванная комната в современном стиле с открытыми фасадами, фасадами цвета дерева среднего тона, ванной в нише, душем в нише, унитазом-моноблоком, серой плиткой, керамогранитной плиткой, серыми стенами, полом из керамогранита, настольной раковиной и столешницей из дерева
На фото: огромная главная ванная комната в современном стиле с открытыми фасадами, фасадами цвета дерева среднего тона, ванной в нише, душем в нише, унитазом-моноблоком, серой плиткой, керамогранитной плиткой, серыми стенами, полом из керамогранита, настольной раковиной и столешницей из дерева
Огромная ванная комната с открытыми фасадами – фото дизайна интерьера
5