Огромная ванная комната с открытыми фасадами – фото дизайна интерьера
Сортировать:
Бюджет
Сортировать:Популярное за сегодня
21 - 40 из 339 фото
1 из 3
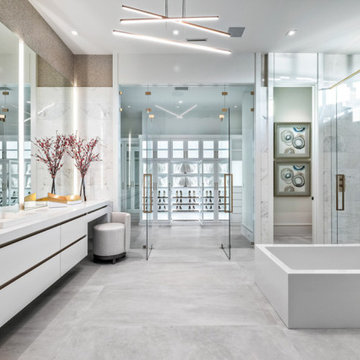
Located in the Palm Beach Polo & Country Club in Wellington, Florida, this spacious, contemporary property is an 11,654-square-foot, 5-bedroom luxury. This home brings a cozy yet sophisticated feel, and is topped off with beautiful floor to ceiling windows allowing you to truly take in the surrounding outdoor beauty. Inside you can find beautiful materials sourced from Italy and Canada. Whether you need to do business in your office at the comfort of your home or are looking for a quiet space outdoors to sit back and relax, this contemporary home was designed specifically with all of your needs in mind.
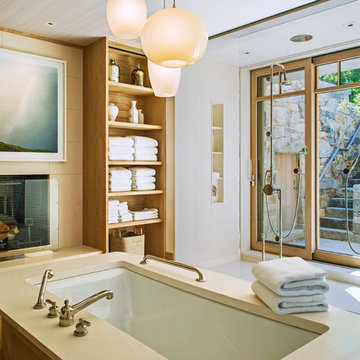
View outward from bathroom opening onto patio
На фото: огромная ванная комната в морском стиле с открытыми фасадами, фасадами цвета дерева среднего тона, отдельно стоящей ванной, душевой комнатой, бежевой плиткой, открытым душем и бежевыми стенами с
На фото: огромная ванная комната в морском стиле с открытыми фасадами, фасадами цвета дерева среднего тона, отдельно стоящей ванной, душевой комнатой, бежевой плиткой, открытым душем и бежевыми стенами с
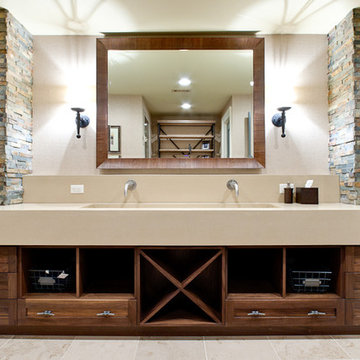
Boys' pool bath
photographer - www.venvisio.com
На фото: огромная детская ванная комната в классическом стиле с раковиной с несколькими смесителями, открытыми фасадами, фасадами цвета дерева среднего тона, столешницей из бетона, угловым душем, унитазом-моноблоком, бежевой плиткой, коричневыми стенами и полом из травертина с
На фото: огромная детская ванная комната в классическом стиле с раковиной с несколькими смесителями, открытыми фасадами, фасадами цвета дерева среднего тона, столешницей из бетона, угловым душем, унитазом-моноблоком, бежевой плиткой, коричневыми стенами и полом из травертина с
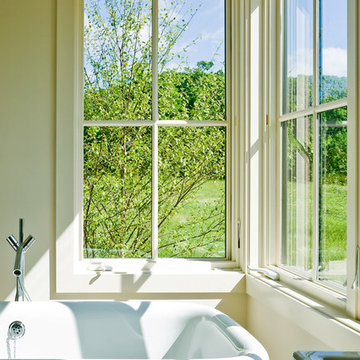
Peter Peirce
Стильный дизайн: огромная главная ванная комната в стиле кантри с подвесной раковиной, отдельно стоящей ванной, угловым душем, унитазом-моноблоком, бежевой плиткой, бежевыми стенами, паркетным полом среднего тона, открытыми фасадами, каменной плиткой, коричневым полом и душем с распашными дверями - последний тренд
Стильный дизайн: огромная главная ванная комната в стиле кантри с подвесной раковиной, отдельно стоящей ванной, угловым душем, унитазом-моноблоком, бежевой плиткой, бежевыми стенами, паркетным полом среднего тона, открытыми фасадами, каменной плиткой, коричневым полом и душем с распашными дверями - последний тренд
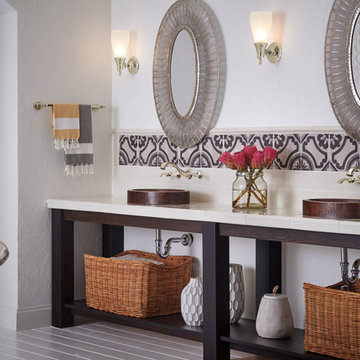
Пример оригинального дизайна: огромная главная ванная комната в современном стиле с открытыми фасадами, темными деревянными фасадами, отдельно стоящей ванной, разноцветной плиткой, керамической плиткой, белыми стенами, деревянным полом, настольной раковиной, столешницей из плитки и белым полом
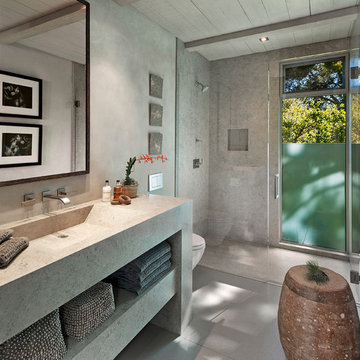
Bathroom.
Стильный дизайн: огромная главная ванная комната в современном стиле с открытыми фасадами, серыми фасадами, серыми стенами, отдельно стоящей ванной, открытым душем, полом из керамогранита, монолитной раковиной, столешницей из искусственного кварца и душем с распашными дверями - последний тренд
Стильный дизайн: огромная главная ванная комната в современном стиле с открытыми фасадами, серыми фасадами, серыми стенами, отдельно стоящей ванной, открытым душем, полом из керамогранита, монолитной раковиной, столешницей из искусственного кварца и душем с распашными дверями - последний тренд
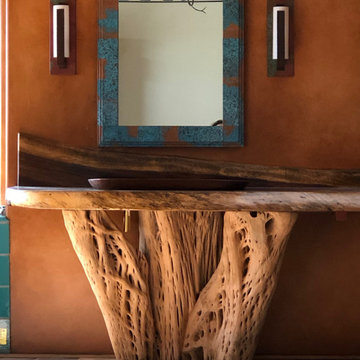
This original 1970's master bedroom suite was transformed into a very exciting and unique southwestern design. In the Master bath we chose a double slipper copper tub, saguaro cactus for the vanity bases with custom copper sinks, and a parota wood slab for the counter and back splash acquired in Mexico by Casa Mexicana Imports. Artobrick wall tiles were designed with hand picked colors and patterns. The barn door for closing the space between bedroom and bath was antique Mexican paneled door we upholstered bathroom view side with a Sunbrella fabric Pendleton design and framed it in leather. The Adobe fireplace and custom shelf unit in the master bedroom were added,
Custom paint for the walls in the bath and the Master bedroom ceilings. Hickory wood flooring was used for the bedroom, which tied in well with the natural saguaro cactus wood tones.
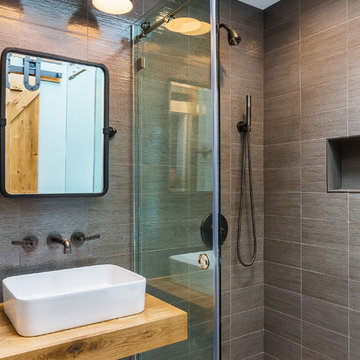
Heiser Media
На фото: огромная главная ванная комната в современном стиле с открытыми фасадами, фасадами цвета дерева среднего тона, ванной в нише, душем в нише, унитазом-моноблоком, серой плиткой, керамогранитной плиткой, серыми стенами, полом из керамогранита, настольной раковиной и столешницей из дерева с
На фото: огромная главная ванная комната в современном стиле с открытыми фасадами, фасадами цвета дерева среднего тона, ванной в нише, душем в нише, унитазом-моноблоком, серой плиткой, керамогранитной плиткой, серыми стенами, полом из керамогранита, настольной раковиной и столешницей из дерева с
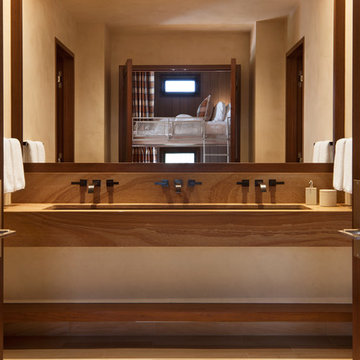
David O. Marlow
Идея дизайна: огромная детская ванная комната в современном стиле с открытыми фасадами, бежевыми стенами, полом из известняка, врезной раковиной и бежевым полом
Идея дизайна: огромная детская ванная комната в современном стиле с открытыми фасадами, бежевыми стенами, полом из известняка, врезной раковиной и бежевым полом
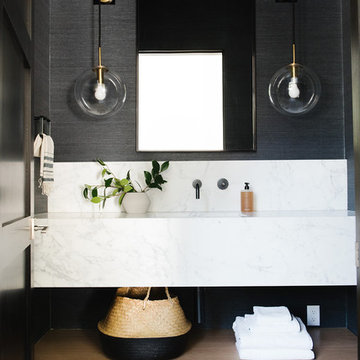
На фото: огромная главная ванная комната в стиле кантри с открытыми фасадами, светлыми деревянными фасадами, белыми стенами, мраморной столешницей, душем с распашными дверями и разноцветной столешницей с
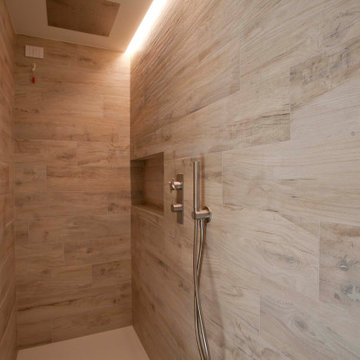
Свежая идея для дизайна: огромная главная ванная комната в современном стиле с открытыми фасадами, светлыми деревянными фасадами, отдельно стоящей ванной, открытым душем, серой плиткой, серыми стенами, полом из керамогранита, настольной раковиной, столешницей из дерева и открытым душем - отличное фото интерьера
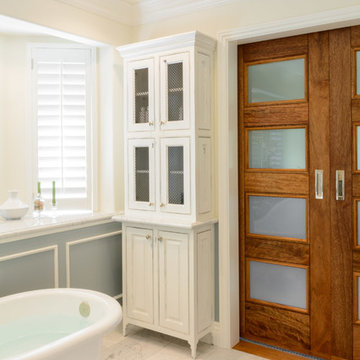
A pair of mahogany and frosted glass sliding doors and custom antiqued linen cabinet.
На фото: огромная главная ванная комната в викторианском стиле с открытыми фасадами, отдельно стоящей ванной, душем в нише, серой плиткой, каменной плиткой, белыми стенами, мраморным полом, раковиной с пьедесталом и столешницей из искусственного камня
На фото: огромная главная ванная комната в викторианском стиле с открытыми фасадами, отдельно стоящей ванной, душем в нише, серой плиткой, каменной плиткой, белыми стенами, мраморным полом, раковиной с пьедесталом и столешницей из искусственного камня

Alpha Wellness Sensations is an international leader, pioneer and trendsetter in the high-end wellness industry for decades, supplying a wide range of exceptional quality steam baths, sunbeds, traditional and infrared saunas. The company specializes in custom-built spa, rejuvenation and wellness solutions.
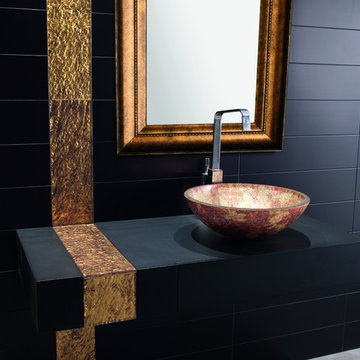
Стильный дизайн: огромная главная ванная комната в стиле модернизм с подвесной раковиной, открытыми фасадами, черными фасадами, черной плиткой, керамогранитной плиткой, черными стенами и полом из керамогранита - последний тренд
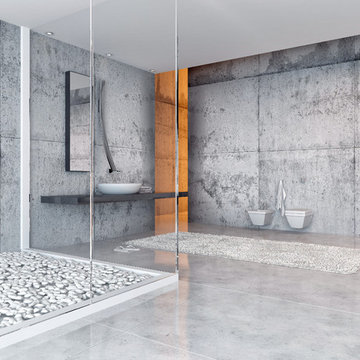
На фото: огромная главная ванная комната в современном стиле с душевой комнатой, инсталляцией, серой плиткой, цементной плиткой, серыми стенами, бетонным полом, настольной раковиной, столешницей из бетона, открытыми фасадами, серыми фасадами, отдельно стоящей ванной, серым полом, душем с раздвижными дверями и серой столешницей с
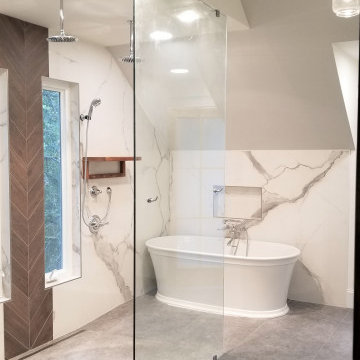
In this 90's cape cod home, we used the space from an overly large bedroom, an oddly deep but narrow closet and the existing garden-tub focused master bath with two dormers, to create a master suite trio that was perfectly proportioned to the client's needs. They wanted a much larger closet but also wanted a large dual shower, and a better-proportioned tub. We stuck with pedestal sinks but upgraded them to large recessed medicine cabinets, vintage styled. And they loved the idea of a concrete floor and large stone walls with low maintenance. For the walls, we brought in a European product that is new for the U.S. - Porcelain Panels that are an eye-popping 5.5 ft. x 10.5 ft. We used a 2ft x 4ft concrete-look porcelain tile for the floor. This bathroom has a mix of low and high ceilings, but a functional arrangement instead of the dreaded “vault-for-no-purpose-bathroom”. We used 8.5 ft ceiling areas for both the shower and the vanity’s producing a symmetry about the toilet room door. The right runner-rug in the center of this bath (not shown yet unfortunately), completes the functional layout, and will look pretty good too.
Of course, no design is close to finished without plenty of well thought out light. The bathroom uses all low-heat, high lumen, LED, 7” low profile surface mounting lighting (whoa that’s a mouthful- but, lighting is critical!). Two 7” LED fixtures light up the shower and the tub and we added two heat lamps for this open shower design. The shower also has a super-quiet moisture-exhaust fan. The customized (ikea) closet has the same lighting and the vanity space has both flanking and overhead LED lighting at 3500K temperature. Natural Light? Yes, and lot’s of it. On the second floor facing the woods, we added custom-sized operable casement windows in the shower, and custom antiqued expansive 4-lite doors on both the toilet room door and the main bath entry which is also a pocket door with a transom over it. We incorporated the trim style: fluted trims and door pediments, that was already throughout the home into these spaces, and we blended vintage and classic elements using modern proportions & patterns along with mix of metal finishes that were in tonal agreement with a simple color scheme. We added teak shower shelves and custom antiqued pine doors, adding these natural wood accents for that subtle warm contrast – and we presented!
Oh btw – we also matched the expansive doors we put in the master bath, on the front entry door, and added some gas lanterns on either side. We also replaced all the carpet in the home and upgraded their stairs with metal balusters and new handrails and coloring.
This client couple, they’re in love again!

Bagno Main
На фото: огромная главная ванная комната в средиземноморском стиле с открытыми фасадами, фасадами цвета дерева среднего тона, отдельно стоящей ванной, открытым душем, раздельным унитазом, красной плиткой, терракотовой плиткой, желтыми стенами, темным паркетным полом, настольной раковиной, столешницей из дерева, коричневым полом, открытым душем, коричневой столешницей, тумбой под две раковины, напольной тумбой, деревянным потолком и кирпичными стенами с
На фото: огромная главная ванная комната в средиземноморском стиле с открытыми фасадами, фасадами цвета дерева среднего тона, отдельно стоящей ванной, открытым душем, раздельным унитазом, красной плиткой, терракотовой плиткой, желтыми стенами, темным паркетным полом, настольной раковиной, столешницей из дерева, коричневым полом, открытым душем, коричневой столешницей, тумбой под две раковины, напольной тумбой, деревянным потолком и кирпичными стенами с
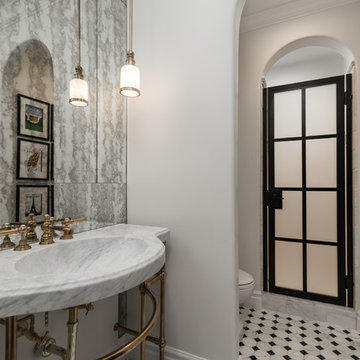
World Renowned Architecture Firm Fratantoni Design created this beautiful home! They design home plans for families all over the world in any size and style. They also have in-house Interior Designer Firm Fratantoni Interior Designers and world class Luxury Home Building Firm Fratantoni Luxury Estates! Hire one or all three companies to design and build and or remodel your home!
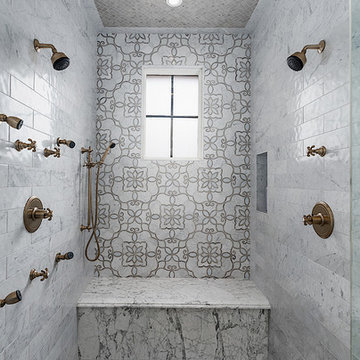
World Renowned Interior Design Firm Fratantoni Interior Designers created this beautiful home! They design homes for families all over the world in any size and style. They also have in-house Architecture Firm Fratantoni Design and world class Luxury Home Building Firm Fratantoni Luxury Estates! Hire one or all three companies to design, build and or remodel your home!
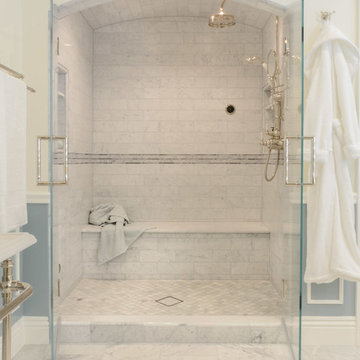
Carrera marble steam shower.
Пример оригинального дизайна: огромная главная ванная комната в викторианском стиле с открытыми фасадами, отдельно стоящей ванной, душем в нише, серой плиткой, каменной плиткой, белыми стенами, мраморным полом, раковиной с пьедесталом и столешницей из искусственного камня
Пример оригинального дизайна: огромная главная ванная комната в викторианском стиле с открытыми фасадами, отдельно стоящей ванной, душем в нише, серой плиткой, каменной плиткой, белыми стенами, мраморным полом, раковиной с пьедесталом и столешницей из искусственного камня
Огромная ванная комната с открытыми фасадами – фото дизайна интерьера
2