Огромная ванная комната с открытыми фасадами – фото дизайна интерьера
Сортировать:
Бюджет
Сортировать:Популярное за сегодня
61 - 80 из 339 фото
1 из 3
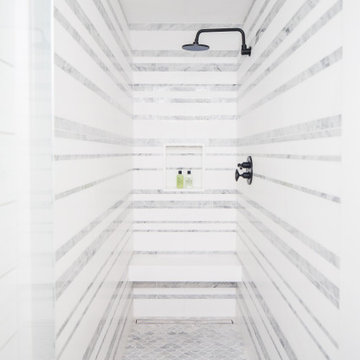
Basement Bathroom
Идея дизайна: огромная ванная комната в морском стиле с открытыми фасадами, серыми фасадами, душем в нише, белой плиткой, мраморной плиткой, душевой кабиной, столешницей из бетона, душем с распашными дверями и серой столешницей
Идея дизайна: огромная ванная комната в морском стиле с открытыми фасадами, серыми фасадами, душем в нише, белой плиткой, мраморной плиткой, душевой кабиной, столешницей из бетона, душем с распашными дверями и серой столешницей
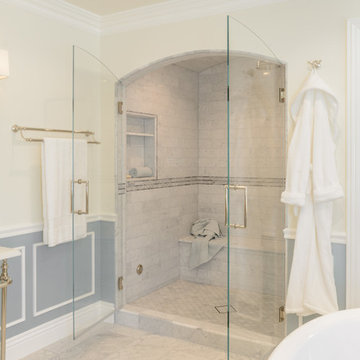
Old world Carrera marble steam shower with arched frameless shower doors.
Источник вдохновения для домашнего уюта: огромная главная ванная комната в викторианском стиле с открытыми фасадами, отдельно стоящей ванной, душем в нише, серой плиткой, каменной плиткой, белыми стенами, мраморным полом, раковиной с пьедесталом и столешницей из искусственного камня
Источник вдохновения для домашнего уюта: огромная главная ванная комната в викторианском стиле с открытыми фасадами, отдельно стоящей ванной, душем в нише, серой плиткой, каменной плиткой, белыми стенами, мраморным полом, раковиной с пьедесталом и столешницей из искусственного камня
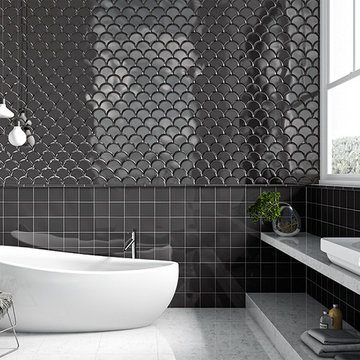
На фото: огромная главная ванная комната в стиле модернизм с монолитной раковиной, открытыми фасадами, белыми фасадами, мраморной столешницей, черной плиткой, керамической плиткой, черными стенами, мраморным полом и отдельно стоящей ванной с
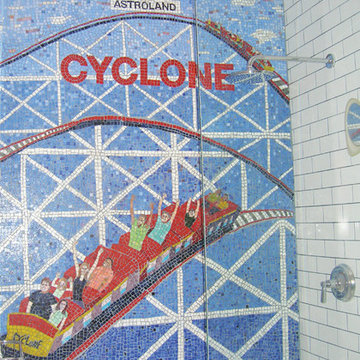
Unique tile mosaic bathroom inspired by NYC subway platforms and a passion for roller coasters.
Photo by Cathleen Newsham
На фото: огромная детская ванная комната в стиле фьюжн с разноцветной плиткой, стеклянной плиткой, раковиной с пьедесталом, открытыми фасадами, полновстраиваемой ванной, душем над ванной, инсталляцией, белыми стенами и полом из керамической плитки с
На фото: огромная детская ванная комната в стиле фьюжн с разноцветной плиткой, стеклянной плиткой, раковиной с пьедесталом, открытыми фасадами, полновстраиваемой ванной, душем над ванной, инсталляцией, белыми стенами и полом из керамической плитки с
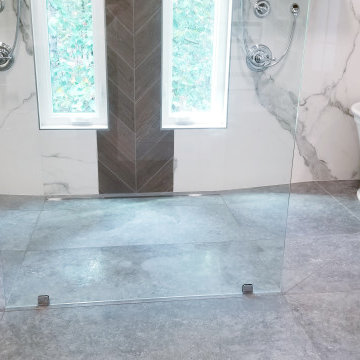
In this 90's cape cod home, we used the space from an overly large bedroom, an oddly deep but narrow closet and the existing garden-tub focused master bath with two dormers, to create a master suite trio that was perfectly proportioned to the client's needs. They wanted a much larger closet but also wanted a large dual shower, and a better-proportioned tub. We stuck with pedestal sinks but upgraded them to large recessed medicine cabinets, vintage styled. And they loved the idea of a concrete floor and large stone walls with low maintenance. For the walls, we brought in a European product that is new for the U.S. - Porcelain Panels that are an eye-popping 5.5 ft. x 10.5 ft. We used a 2ft x 4ft concrete-look porcelain tile for the floor. This bathroom has a mix of low and high ceilings, but a functional arrangement instead of the dreaded “vault-for-no-purpose-bathroom”. We used 8.5 ft ceiling areas for both the shower and the vanity’s producing a symmetry about the toilet room door. The right runner-rug in the center of this bath (not shown yet unfortunately), completes the functional layout, and will look pretty good too.
Of course, no design is close to finished without plenty of well thought out light. The bathroom uses all low-heat, high lumen, LED, 7” low profile surface mounting lighting (whoa that’s a mouthful- but, lighting is critical!). Two 7” LED fixtures light up the shower and the tub and we added two heat lamps for this open shower design. The shower also has a super-quiet moisture-exhaust fan. The customized (ikea) closet has the same lighting and the vanity space has both flanking and overhead LED lighting at 3500K temperature. Natural Light? Yes, and lot’s of it. On the second floor facing the woods, we added custom-sized operable casement windows in the shower, and custom antiqued expansive 4-lite doors on both the toilet room door and the main bath entry which is also a pocket door with a transom over it. We incorporated the trim style: fluted trims and door pediments, that was already throughout the home into these spaces, and we blended vintage and classic elements using modern proportions & patterns along with mix of metal finishes that were in tonal agreement with a simple color scheme. We added teak shower shelves and custom antiqued pine doors, adding these natural wood accents for that subtle warm contrast – and we presented!
Oh btw – we also matched the expansive doors we put in the master bath, on the front entry door, and added some gas lanterns on either side. We also replaced all the carpet in the home and upgraded their stairs with metal balusters and new handrails and coloring.
This client couple, they’re in love again!
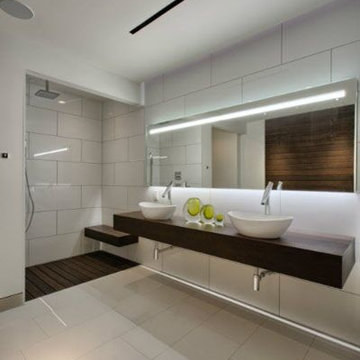
Пример оригинального дизайна: огромная главная ванная комната в современном стиле с открытыми фасадами, отдельно стоящей ванной, угловым душем, унитазом-моноблоком, белой плиткой, керамической плиткой, белыми стенами, полом из керамической плитки, настольной раковиной, столешницей из дерева, белым полом и душем с распашными дверями
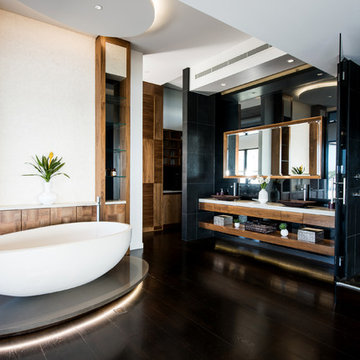
Phill Jackson Photography
Свежая идея для дизайна: огромная главная ванная комната в морском стиле с открытыми фасадами, фасадами цвета дерева среднего тона, отдельно стоящей ванной, душевой комнатой, темным паркетным полом и столешницей из искусственного кварца - отличное фото интерьера
Свежая идея для дизайна: огромная главная ванная комната в морском стиле с открытыми фасадами, фасадами цвета дерева среднего тона, отдельно стоящей ванной, душевой комнатой, темным паркетным полом и столешницей из искусственного кварца - отличное фото интерьера
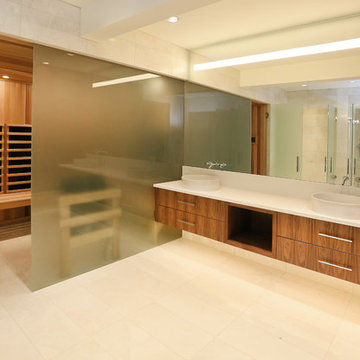
Expansive pool ante-room featuring a large sauna, two rain showers as well as changing rooms.
Идея дизайна: огромная главная ванная комната в восточном стиле с врезной раковиной, открытыми фасадами, темными деревянными фасадами, столешницей из кварцита, белой плиткой, керамической плиткой, разноцветными стенами и полом из керамогранита
Идея дизайна: огромная главная ванная комната в восточном стиле с врезной раковиной, открытыми фасадами, темными деревянными фасадами, столешницей из кварцита, белой плиткой, керамической плиткой, разноцветными стенами и полом из керамогранита
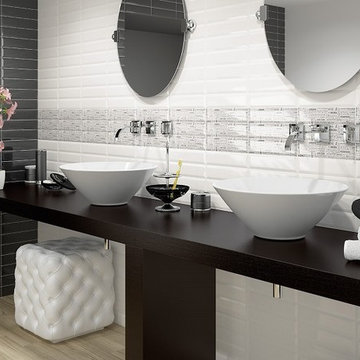
These tiles are a soft, airy white. There is not a harshness, or overly crisp nature to this white; it is airy, just dark enough to be white, but just faded enough to be soft. The tiles have a slightly raised center; there is a slanted, ½ inch border creating the raised center in these tiles. The raised center is a replica of the lines in the tile, on a slightly smaller scale. There is a sleekness when touched and a sheen, due to the polished finish. These tiles are ceramic.
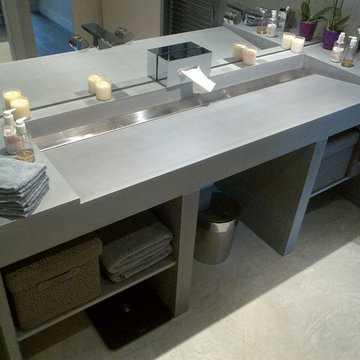
Set of sinks, vanity tops and legs on shelves Beton Lege®.
Источник вдохновения для домашнего уюта: огромная главная ванная комната в современном стиле с монолитной раковиной, столешницей из бетона, открытыми фасадами и серыми фасадами
Источник вдохновения для домашнего уюта: огромная главная ванная комната в современном стиле с монолитной раковиной, столешницей из бетона, открытыми фасадами и серыми фасадами
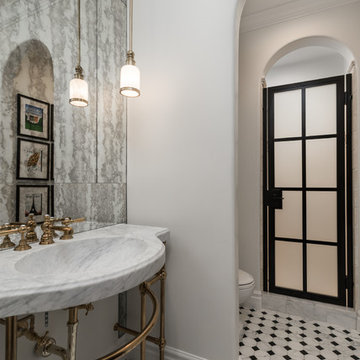
Guest bathroom designed with marble mosaic floors and a vintage mirror behind the vanity.
Пример оригинального дизайна: огромная главная ванная комната в стиле неоклассика (современная классика) с открытыми фасадами, отдельно стоящей ванной, душем в нише, унитазом-моноблоком, разноцветной плиткой, серыми стенами, мраморным полом, консольной раковиной, мраморной столешницей, разноцветным полом, душем с распашными дверями и разноцветной столешницей
Пример оригинального дизайна: огромная главная ванная комната в стиле неоклассика (современная классика) с открытыми фасадами, отдельно стоящей ванной, душем в нише, унитазом-моноблоком, разноцветной плиткой, серыми стенами, мраморным полом, консольной раковиной, мраморной столешницей, разноцветным полом, душем с распашными дверями и разноцветной столешницей
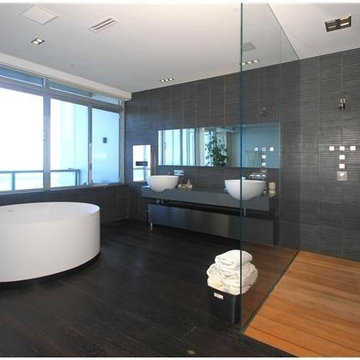
Стильный дизайн: огромная главная ванная комната в стиле модернизм с настольной раковиной, открытыми фасадами, столешницей из талькохлорита, отдельно стоящей ванной, душем без бортиков, унитазом-моноблоком, серой плиткой, каменной плиткой, серыми стенами и темным паркетным полом - последний тренд
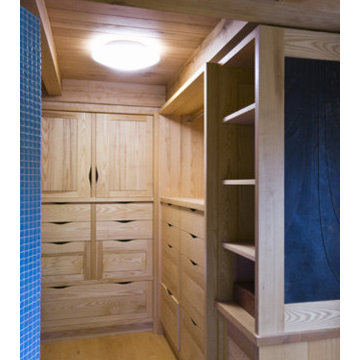
На фото: огромная главная ванная комната в современном стиле с открытыми фасадами, светлыми деревянными фасадами, угловым душем, синей плиткой, светлым паркетным полом, подвесной раковиной и душем с распашными дверями
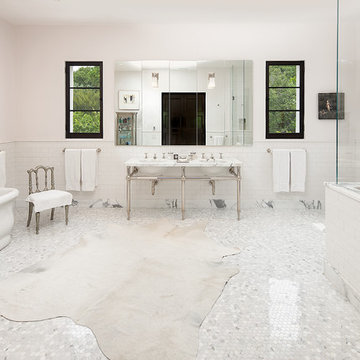
Master bathroom.
Стильный дизайн: огромная главная ванная комната в стиле неоклассика (современная классика) с открытыми фасадами, белой плиткой, плиткой кабанчик, мраморной столешницей, отдельно стоящей ванной, открытым душем, раздельным унитазом, белыми стенами, мраморным полом и консольной раковиной - последний тренд
Стильный дизайн: огромная главная ванная комната в стиле неоклассика (современная классика) с открытыми фасадами, белой плиткой, плиткой кабанчик, мраморной столешницей, отдельно стоящей ванной, открытым душем, раздельным унитазом, белыми стенами, мраморным полом и консольной раковиной - последний тренд
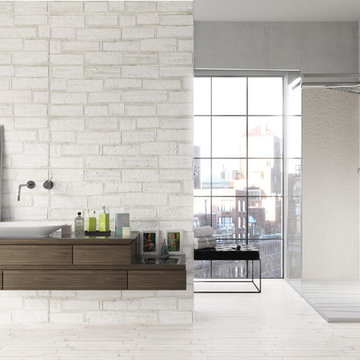
In this project, we feature the stunning, unmatched beauty of Emser Tile. Emser Tile's innovative portfolio of porcelain, ceramic, natural stone, and decorative glass and mosaic products is designed to meet a wide range of aesthetic, performance, and budget requirements. Here at Carpets N More, we strive to deliver the best and that includes Emser Tile. Once you find your inspiration, be sure to visit us at https://www.carpetsnmore.com/ for more information.
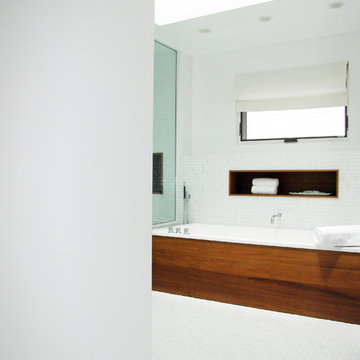
Master Bathroom with floated tub clad in teak. Teak niches at bath, shower and shower bench. White glass tessarae mosaic tile on floors and walls
Источник вдохновения для домашнего уюта: огромная главная ванная комната в стиле модернизм с монолитной раковиной, фасадами цвета дерева среднего тона, столешницей из дерева, накладной ванной, душем без бортиков, унитазом-моноблоком, белой плиткой, плиткой мозаикой, белыми стенами, полом из мозаичной плитки и открытыми фасадами
Источник вдохновения для домашнего уюта: огромная главная ванная комната в стиле модернизм с монолитной раковиной, фасадами цвета дерева среднего тона, столешницей из дерева, накладной ванной, душем без бортиков, унитазом-моноблоком, белой плиткой, плиткой мозаикой, белыми стенами, полом из мозаичной плитки и открытыми фасадами
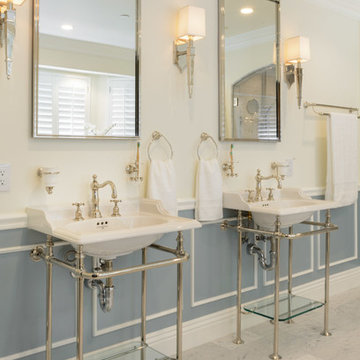
This pair of Perrin & Rowe pedestal sinks give this victorian inspired master bath a touch of luxury.
Свежая идея для дизайна: огромная главная ванная комната в викторианском стиле с открытыми фасадами, отдельно стоящей ванной, душем в нише, серой плиткой, каменной плиткой, белыми стенами, мраморным полом, раковиной с пьедесталом и столешницей из искусственного камня - отличное фото интерьера
Свежая идея для дизайна: огромная главная ванная комната в викторианском стиле с открытыми фасадами, отдельно стоящей ванной, душем в нише, серой плиткой, каменной плиткой, белыми стенами, мраморным полом, раковиной с пьедесталом и столешницей из искусственного камня - отличное фото интерьера
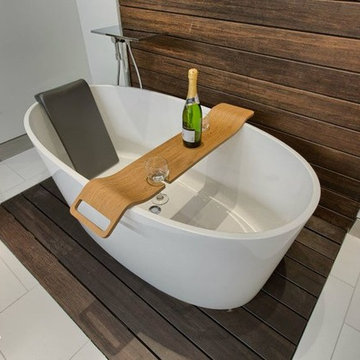
Идея дизайна: огромная главная ванная комната в современном стиле с открытыми фасадами, отдельно стоящей ванной, угловым душем, унитазом-моноблоком, белой плиткой, керамической плиткой, белыми стенами, полом из керамической плитки, настольной раковиной, столешницей из дерева, белым полом и душем с распашными дверями
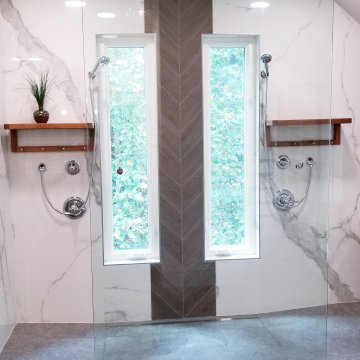
In this 90's cape cod home, we used the space from an overly large bedroom, an oddly deep but narrow closet and the existing garden-tub focused master bath with two dormers, to create a master suite trio that was perfectly proportioned to the client's needs. They wanted a much larger closet but also wanted a large dual shower, and a better-proportioned tub. We stuck with pedestal sinks but upgraded them to large recessed medicine cabinets, vintage styled. And they loved the idea of a concrete floor and large stone walls with low maintenance. For the walls, we brought in a European product that is new for the U.S. - Porcelain Panels that are an eye-popping 5.5 ft. x 10.5 ft. We used a 2ft x 4ft concrete-look porcelain tile for the floor. This bathroom has a mix of low and high ceilings, but a functional arrangement instead of the dreaded “vault-for-no-purpose-bathroom”. We used 8.5 ft ceiling areas for both the shower and the vanity’s producing a symmetry about the toilet room door. The right runner-rug in the center of this bath (not shown yet unfortunately), completes the functional layout, and will look pretty good too.
Of course, no design is close to finished without plenty of well thought out light. The bathroom uses all low-heat, high lumen, LED, 7” low profile surface mounting lighting (whoa that’s a mouthful- but, lighting is critical!). Two 7” LED fixtures light up the shower and the tub and we added two heat lamps for this open shower design. The shower also has a super-quiet moisture-exhaust fan. The customized (ikea) closet has the same lighting and the vanity space has both flanking and overhead LED lighting at 3500K temperature. Natural Light? Yes, and lot’s of it. On the second floor facing the woods, we added custom-sized operable casement windows in the shower, and custom antiqued expansive 4-lite doors on both the toilet room door and the main bath entry which is also a pocket door with a transom over it. We incorporated the trim style: fluted trims and door pediments, that was already throughout the home into these spaces, and we blended vintage and classic elements using modern proportions & patterns along with mix of metal finishes that were in tonal agreement with a simple color scheme. We added teak shower shelves and custom antiqued pine doors, adding these natural wood accents for that subtle warm contrast – and we presented!
Oh btw – we also matched the expansive doors we put in the master bath, on the front entry door, and added some gas lanterns on either side. We also replaced all the carpet in the home and upgraded their stairs with metal balusters and new handrails and coloring.
This client couple, they’re in love again!

На фото: огромная главная ванная комната в современном стиле с открытыми фасадами, светлыми деревянными фасадами, отдельно стоящей ванной, открытым душем, серой плиткой, серыми стенами, полом из керамогранита, настольной раковиной, столешницей из дерева и открытым душем
Огромная ванная комната с открытыми фасадами – фото дизайна интерьера
4