Огромная столовая с темным паркетным полом – фото дизайна интерьера
Сортировать:
Бюджет
Сортировать:Популярное за сегодня
141 - 160 из 1 166 фото
1 из 3
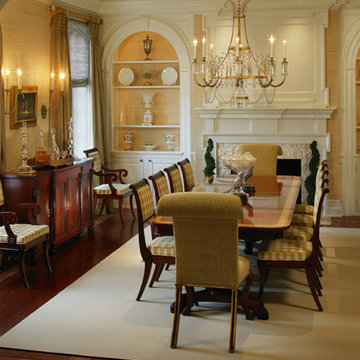
Источник вдохновения для домашнего уюта: огромная отдельная столовая в классическом стиле с стандартным камином, желтыми стенами, темным паркетным полом, фасадом камина из камня и коричневым полом

Our design team listened carefully to our clients' wish list. They had a vision of a cozy rustic mountain cabin type master suite retreat. The rustic beams and hardwood floors complement the neutral tones of the walls and trim. Walking into the new primary bathroom gives the same calmness with the colors and materials used in the design.
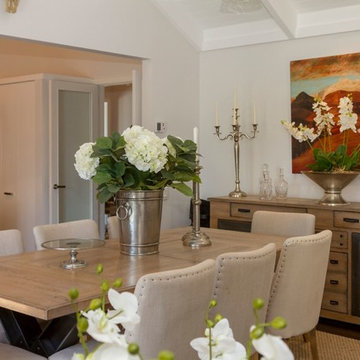
Dining room, lodge style home.
Источник вдохновения для домашнего уюта: огромная кухня-столовая в стиле неоклассика (современная классика) с белыми стенами, темным паркетным полом и коричневым полом без камина
Источник вдохновения для домашнего уюта: огромная кухня-столовая в стиле неоклассика (современная классика) с белыми стенами, темным паркетным полом и коричневым полом без камина
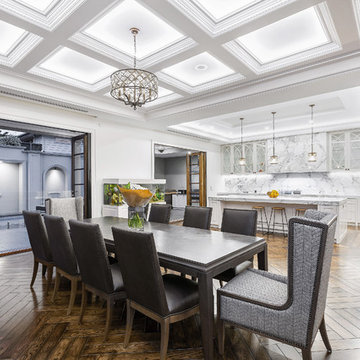
Sam Martin - Four Walls Media
Пример оригинального дизайна: огромная кухня-столовая в современном стиле с белыми стенами и темным паркетным полом
Пример оригинального дизайна: огромная кухня-столовая в современном стиле с белыми стенами и темным паркетным полом
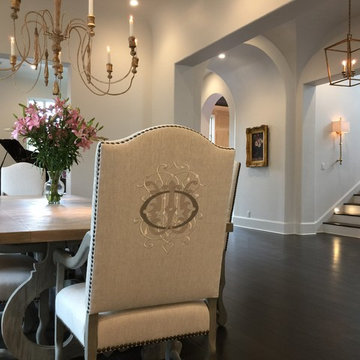
Пример оригинального дизайна: огромная отдельная столовая в классическом стиле с белыми стенами и темным паркетным полом без камина
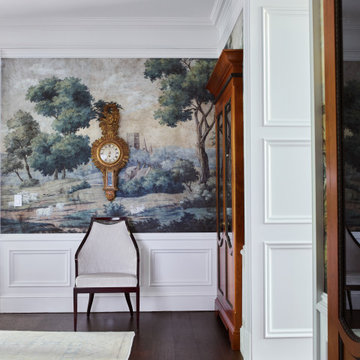
На фото: огромная отдельная столовая в классическом стиле с разноцветными стенами, темным паркетным полом, коричневым полом и обоями на стенах с
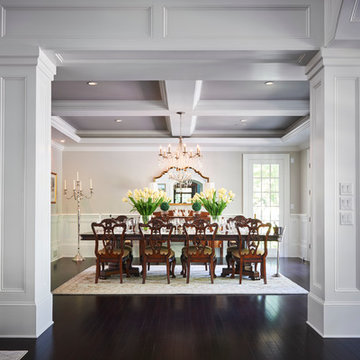
Brazilian Cherry (Jatoba Ebony-Expresso Stain with 35% sheen) Solid Prefinished 3/4" x 3 1/4" x RL 1'-7' Premium/A Grade 22.7 sqft per box X 237 boxes = 5390 sqft
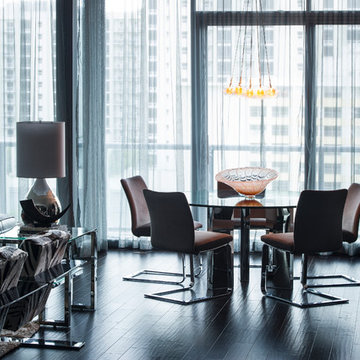
Stephen Allen Photography
На фото: огромная гостиная-столовая в современном стиле с серыми стенами и темным паркетным полом с
На фото: огромная гостиная-столовая в современном стиле с серыми стенами и темным паркетным полом с
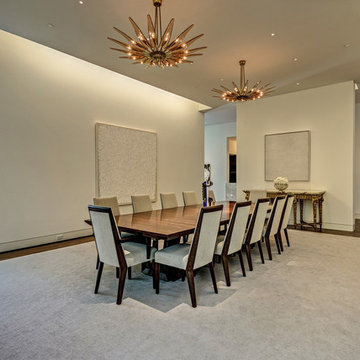
Copyright © 2012 James F. Wilson. All Rights Reserved.
На фото: огромная отдельная столовая в стиле модернизм с бежевыми стенами, темным паркетным полом и коричневым полом без камина с
На фото: огромная отдельная столовая в стиле модернизм с бежевыми стенами, темным паркетным полом и коричневым полом без камина с
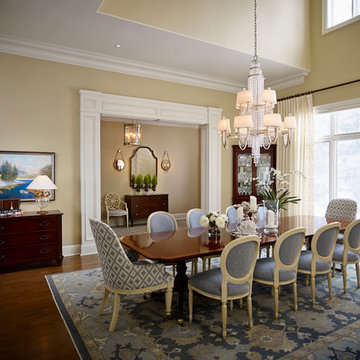
На фото: огромная кухня-столовая в классическом стиле с темным паркетным полом, синими стенами, двусторонним камином и фасадом камина из камня с
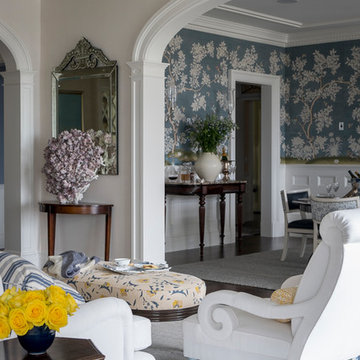
This Dining Room continues the coastal aesthetic of the home with paneled walls and a projecting rectangular bay with access to the outdoor entertainment spaces beyond.
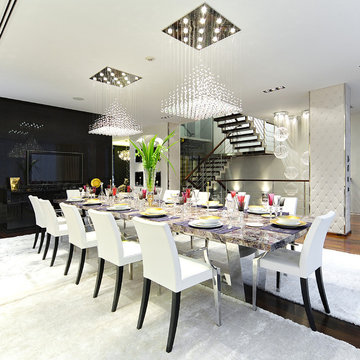
Bespoke Amethyst Slab Table
На фото: огромная кухня-столовая в современном стиле с бежевыми стенами и темным паркетным полом
На фото: огромная кухня-столовая в современном стиле с бежевыми стенами и темным паркетным полом
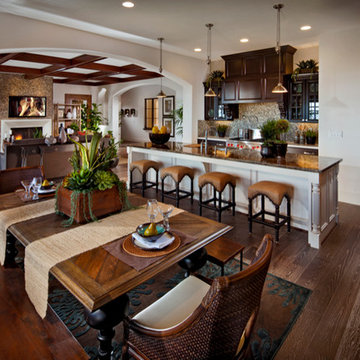
Источник вдохновения для домашнего уюта: огромная гостиная-столовая в средиземноморском стиле с белыми стенами, темным паркетным полом и стандартным камином
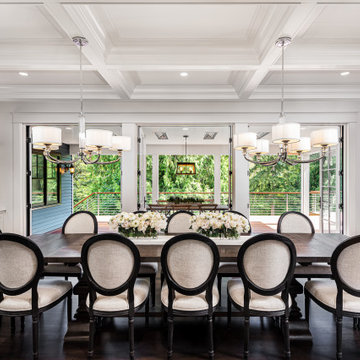
Photo by Kirsten Robertson.
Пример оригинального дизайна: огромная отдельная столовая в классическом стиле с белыми стенами, темным паркетным полом, кессонным потолком и обоями на стенах
Пример оригинального дизайна: огромная отдельная столовая в классическом стиле с белыми стенами, темным паркетным полом, кессонным потолком и обоями на стенах
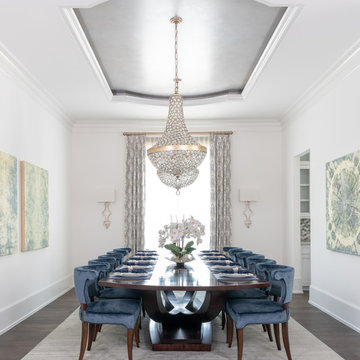
Photo Credit: Michael Hunter
LWD worked with Ambella Homes to create a custom dining table and chairs for the showcase home. The homeowner’s entertain large groups on a regular basis and needed seating for up to 16 guests at a time. The beautiful window treatment is custom. The art is meant to create drama and reflect the rich cultural heritage of the homeowners. We elected to use two chandeliers to create additional drama in the dining room along with sconces to flank the focal wall. www.letriciawilbanksdesign.com
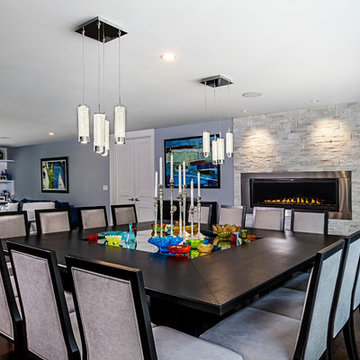
Photography by Jeff Garland
На фото: огромная гостиная-столовая в современном стиле с синими стенами, темным паркетным полом, стандартным камином, фасадом камина из камня и коричневым полом с
На фото: огромная гостиная-столовая в современном стиле с синими стенами, темным паркетным полом, стандартным камином, фасадом камина из камня и коричневым полом с
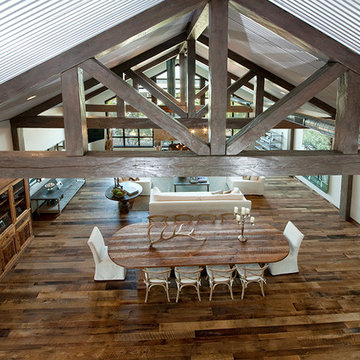
Featured Flooring: Antique Reclaimed Old Original Oak Flooring
Flooring Installer: H&H Hardwood Floors
Свежая идея для дизайна: огромная гостиная-столовая в стиле рустика с белыми стенами, темным паркетным полом, двусторонним камином, фасадом камина из камня и коричневым полом - отличное фото интерьера
Свежая идея для дизайна: огромная гостиная-столовая в стиле рустика с белыми стенами, темным паркетным полом, двусторонним камином, фасадом камина из камня и коричневым полом - отличное фото интерьера
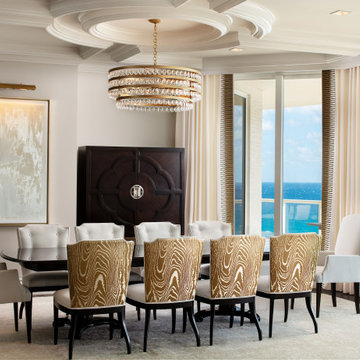
The dining area in this luxury high-rise seats ten. The color on the patterned backs of the dining chairs echo the brass and gold accents used throughout the space.

This 2-story home includes a 3- car garage with mudroom entry, an inviting front porch with decorative posts, and a screened-in porch. The home features an open floor plan with 10’ ceilings on the 1st floor and impressive detailing throughout. A dramatic 2-story ceiling creates a grand first impression in the foyer, where hardwood flooring extends into the adjacent formal dining room elegant coffered ceiling accented by craftsman style wainscoting and chair rail. Just beyond the Foyer, the great room with a 2-story ceiling, the kitchen, breakfast area, and hearth room share an open plan. The spacious kitchen includes that opens to the breakfast area, quartz countertops with tile backsplash, stainless steel appliances, attractive cabinetry with crown molding, and a corner pantry. The connecting hearth room is a cozy retreat that includes a gas fireplace with stone surround and shiplap. The floor plan also includes a study with French doors and a convenient bonus room for additional flexible living space. The first-floor owner’s suite boasts an expansive closet, and a private bathroom with a shower, freestanding tub, and double bowl vanity. On the 2nd floor is a versatile loft area overlooking the great room, 2 full baths, and 3 bedrooms with spacious closets.
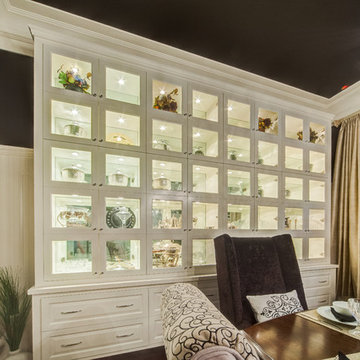
Стильный дизайн: огромная отдельная столовая в классическом стиле с черными стенами, темным паркетным полом и коричневым полом без камина - последний тренд
Огромная столовая с темным паркетным полом – фото дизайна интерьера
8