Огромная столовая с темным паркетным полом – фото дизайна интерьера
Сортировать:
Бюджет
Сортировать:Популярное за сегодня
61 - 80 из 1 166 фото
1 из 3
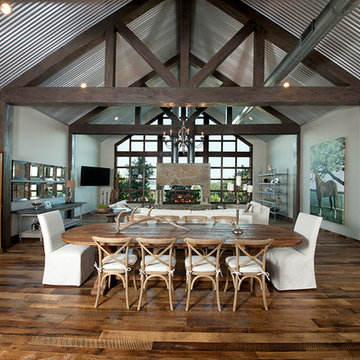
Featured Flooring: Antique Reclaimed Old Original Oak Flooring
Flooring Installer: H&H Hardwood Floors
Источник вдохновения для домашнего уюта: огромная гостиная-столовая в стиле рустика с белыми стенами, темным паркетным полом, двусторонним камином, фасадом камина из камня и коричневым полом
Источник вдохновения для домашнего уюта: огромная гостиная-столовая в стиле рустика с белыми стенами, темным паркетным полом, двусторонним камином, фасадом камина из камня и коричневым полом
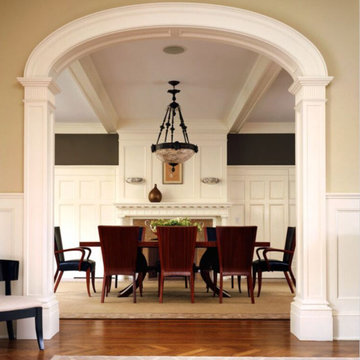
The house is located in Conyers Farm, a residential development, known for its’ grand estates and polo fields. Although the site is just over 10 acres, due to wetlands and conservation areas only 3 acres adjacent to Upper Cross Road could be developed for the house. These restrictions, along with building setbacks led to the linear planning of the house. To maintain a larger back yard, the garage wing was ‘cranked’ towards the street. The bent wing hinged at the three-story turret, reinforces the rambling character and suggests a sense of enclosure around the entry drive court.
Designed in the tradition of late nineteenth-century American country houses. The house has a variety of living spaces, each distinct in shape and orientation. Porches with Greek Doric columns, relaxed plan, juxtaposed masses and shingle-style exterior details all contribute to the elegant “country house” character.
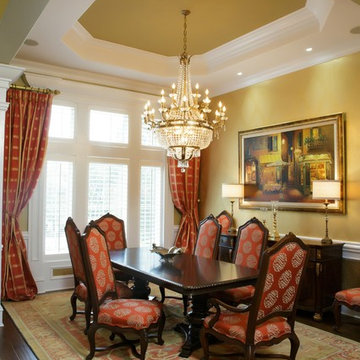
Идея дизайна: огромная отдельная столовая в классическом стиле с бежевыми стенами и темным паркетным полом
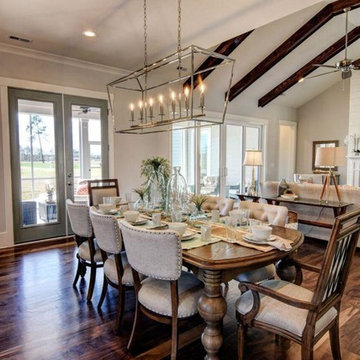
This Parade of Homes model home was captured by Unique Media and Design. I staged each decor item with the help of my assistants Katie, Courtney and Melissa for 70 West Builders.
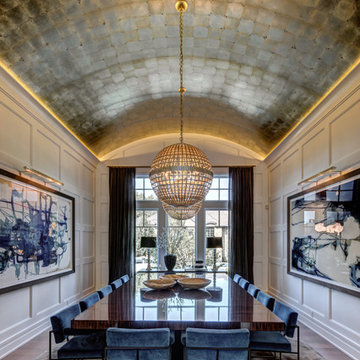
На фото: огромная отдельная столовая в современном стиле с белыми стенами, темным паркетным полом и коричневым полом без камина
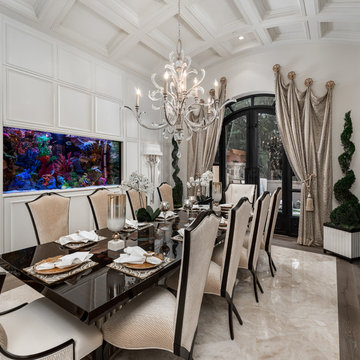
French Villa formal dining room features a long black table with seating for ten white upholstered chairs with black rim clinging. A large candlestick chandelier descends from the arched detailed ceiling. A feature wall of wainscoting accompanies a large built-in aquarium off of the dining table. A double-door exit decorated with bronze drapes leads to a back patio space.
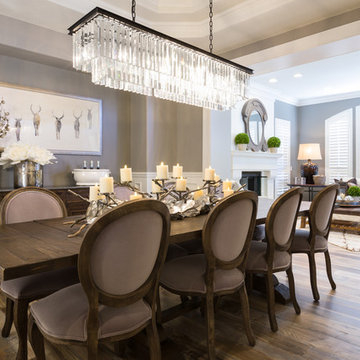
This home in Heritage Hills underwent a heavenly transformation with the help of Kimberly Timmons Interiors and Artistic Floors by Design's 3-8" white oak circle- and kerf-sawn white oak floors milled by a Colorado company and custom colored by Joseph Rocco, then finished with matte waterbased polyurethane. Winner of Best Color Application, Wood Floor of the Year 2016 National Wood Flooring Association. Photo by Weinrauch Photography
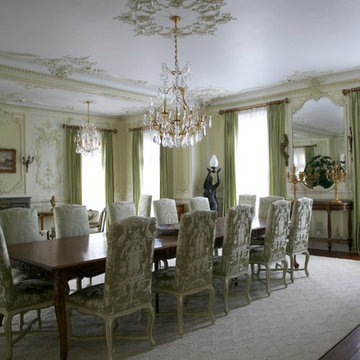
Cheryl Richards
На фото: огромная отдельная столовая в классическом стиле с белыми стенами и темным паркетным полом с
На фото: огромная отдельная столовая в классическом стиле с белыми стенами и темным паркетным полом с
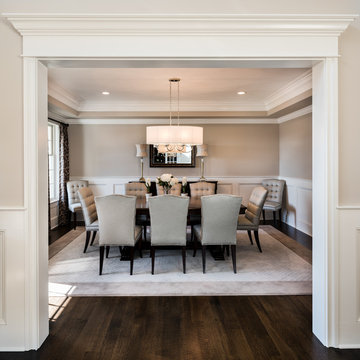
Angle Eye Photography
Идея дизайна: огромная отдельная столовая в стиле неоклассика (современная классика) с бежевыми стенами и темным паркетным полом
Идея дизайна: огромная отдельная столовая в стиле неоклассика (современная классика) с бежевыми стенами и темным паркетным полом
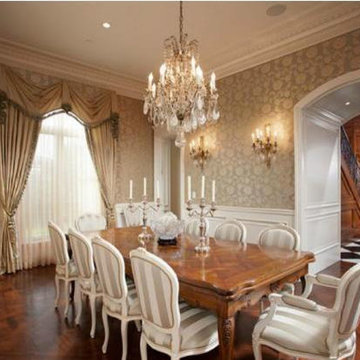
Interior Design By LoriDennis.com
Свежая идея для дизайна: огромная отдельная столовая в классическом стиле с серыми стенами и темным паркетным полом - отличное фото интерьера
Свежая идея для дизайна: огромная отдельная столовая в классическом стиле с серыми стенами и темным паркетным полом - отличное фото интерьера
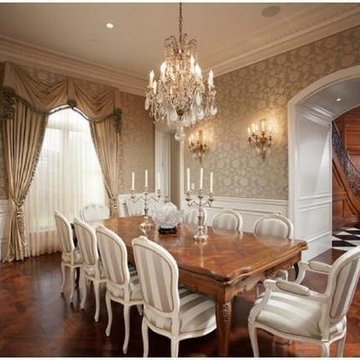
Идея дизайна: огромная кухня-столовая в классическом стиле с зелеными стенами и темным паркетным полом

Пример оригинального дизайна: огромная гостиная-столовая в стиле кантри с коричневым полом, зелеными стенами, темным паркетным полом, балками на потолке, сводчатым потолком, деревянным потолком и стенами из вагонки
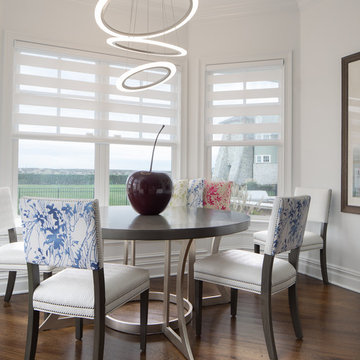
Echoing the bar chairs at the kitchen island, these dining chairs share the same seat fabric with different coordinated fabric on the back of the chair tops to set them apart. The chairs face the ocean view; a window seat finishes the alcove windows and adds extra seating at the table. Pillows of the same pattern in four colorways add pops of color to the nook, and the table top coordinates with the chairs.
Photography by Lauren Hagerstrom

David O. Marlow
Идея дизайна: огромная гостиная-столовая в современном стиле с темным паркетным полом, двусторонним камином, фасадом камина из камня и коричневым полом
Идея дизайна: огромная гостиная-столовая в современном стиле с темным паркетным полом, двусторонним камином, фасадом камина из камня и коричневым полом
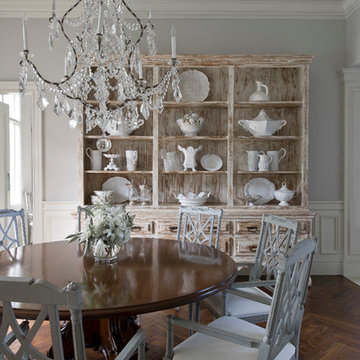
stephen allen photography
На фото: огромная столовая в классическом стиле с темным паркетным полом с
На фото: огромная столовая в классическом стиле с темным паркетным полом с
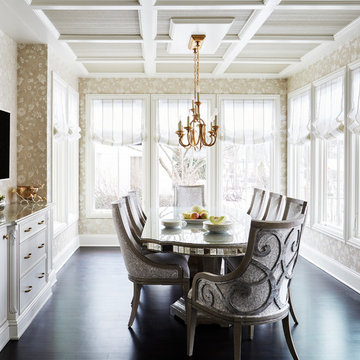
The client wanted to create an elegant, upscale kosher kitchen with double cooking and cleaning areas. The custom cabinets are frameless, captured inset, and painted, with walnut drawer boxes. The refrigerator and matching buffets are also walnut. The main stove was custom painted as well as the hood and adjacent cabinets as a focal point. Brass faucets, hardware, mesh screens and hood trim add to the elegance. The ceiling treatment over the island and eating area combine wood details and wallpaper to complete the look. We continued this theme throughout the house.

Photography - LongViews Studios
Свежая идея для дизайна: огромная гостиная-столовая в стиле рустика с двусторонним камином, фасадом камина из камня, коричневым полом и темным паркетным полом - отличное фото интерьера
Свежая идея для дизайна: огромная гостиная-столовая в стиле рустика с двусторонним камином, фасадом камина из камня, коричневым полом и темным паркетным полом - отличное фото интерьера
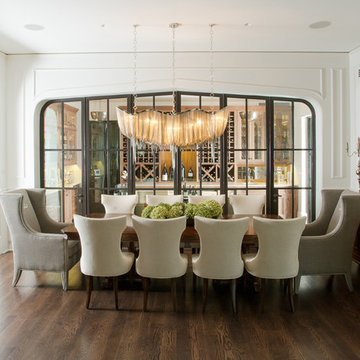
Karen Knecht Photography
Пример оригинального дизайна: огромная столовая в стиле неоклассика (современная классика) с белыми стенами и темным паркетным полом
Пример оригинального дизайна: огромная столовая в стиле неоклассика (современная классика) с белыми стенами и темным паркетным полом
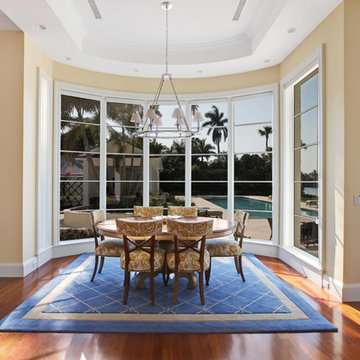
Situated on a three-acre Intracoastal lot with 350 feet of seawall, North Ocean Boulevard is a 9,550 square-foot luxury compound with six bedrooms, six full baths, formal living and dining rooms, gourmet kitchen, great room, library, home gym, covered loggia, summer kitchen, 75-foot lap pool, tennis court and a six-car garage.
A gabled portico entry leads to the core of the home, which was the only portion of the original home, while the living and private areas were all new construction. Coffered ceilings, Carrera marble and Jerusalem Gold limestone contribute a decided elegance throughout, while sweeping water views are appreciated from virtually all areas of the home.
The light-filled living room features one of two original fireplaces in the home which were refurbished and converted to natural gas. The West hallway travels to the dining room, library and home office, opening up to the family room, chef’s kitchen and breakfast area. This great room portrays polished Brazilian cherry hardwood floors and 10-foot French doors. The East wing contains the guest bedrooms and master suite which features a marble spa bathroom with a vast dual-steamer walk-in shower and pedestal tub
The estate boasts a 75-foot lap pool which runs parallel to the Intracoastal and a cabana with summer kitchen and fireplace. A covered loggia is an alfresco entertaining space with architectural columns framing the waterfront vistas.
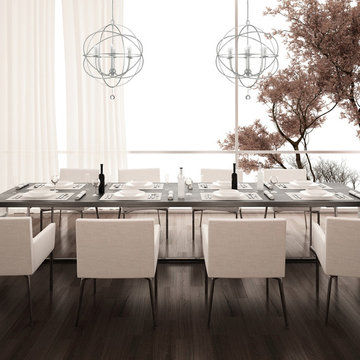
The SOLARIS collection features cleaner lines and sleeker finishes and uses just one oversized glass jewel as an accent. The painted metals are English Bronze, Olde Silver and a lacquer-like Wet White finish. Homeowners of every generation are gravitating to the richness and elegance of the SOLARIS.
Measurements and Information:
Width: 22"
Height: 27.5"
Includes 6' Chain and 8" Rod
Supplied with 10' electrical wire
Approximate hanging weight: 11 pounds
Finish: Olde Silver
6 Lights
Accommodates 6 x 60 watt (max.) candelabra base bulbs
Safety Rating: UL and CUL listed
Modern dining room with large circular pendants above dining table surrounded by all white chairs.
Огромная столовая с темным паркетным полом – фото дизайна интерьера
4