Огромная столовая с темным паркетным полом – фото дизайна интерьера
Сортировать:
Бюджет
Сортировать:Популярное за сегодня
101 - 120 из 1 166 фото
1 из 3
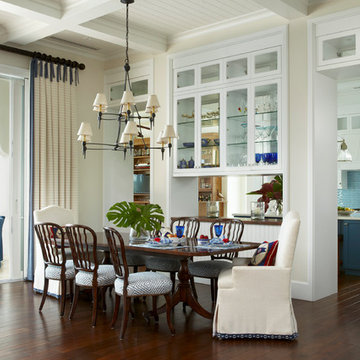
The blue kitchen is visible from the living/dining room and exemplifies the openness of the floor plan in this amazing room.
Источник вдохновения для домашнего уюта: огромная гостиная-столовая в морском стиле с бежевыми стенами и темным паркетным полом без камина
Источник вдохновения для домашнего уюта: огромная гостиная-столовая в морском стиле с бежевыми стенами и темным паркетным полом без камина
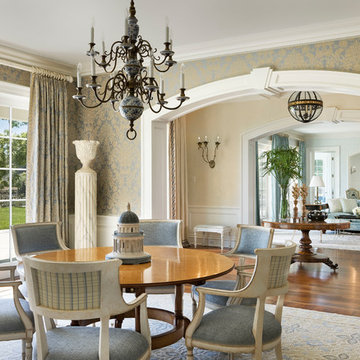
Spacious and elegant Dining Room flows gracefully into the Entrance Hall and Living Room. Photo by Durston Saylor
На фото: огромная отдельная столовая в викторианском стиле с разноцветными стенами и темным паркетным полом
На фото: огромная отдельная столовая в викторианском стиле с разноцветными стенами и темным паркетным полом
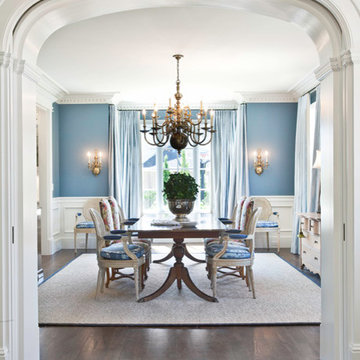
No detail overlooked, one will note, as this beautiful Traditional Colonial was constructed – from perfectly placed custom moldings to quarter sawn white oak flooring. The moment one steps into the foyer the details of this home come to life. The homes light and airy feel stems from floor to ceiling with windows spanning the back of the home with an impressive bank of doors leading to beautifully manicured gardens. From the start this Colonial revival came to life with vision and perfected design planning to create a breath taking Markay Johnson Construction masterpiece.
Builder: Markay Johnson Construction
visit: www.mjconstruction.com
Photographer: Scot Zimmerman
Designer: Hillary W. Taylor Interiors
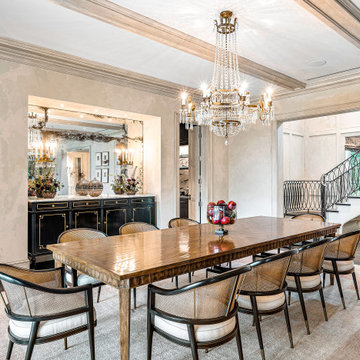
Пример оригинального дизайна: огромная гостиная-столовая в морском стиле с темным паркетным полом, коричневым полом, балками на потолке, обоями на стенах и бежевыми стенами
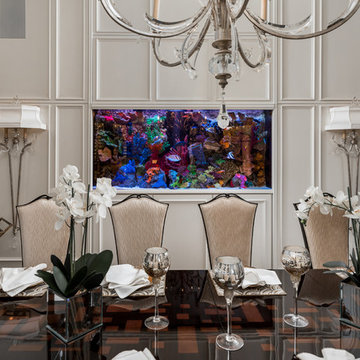
World Renowned Interior Design Firm Fratantoni Interior Designers created this beautiful French Modern Home! They design homes for families all over the world in any size and style. They also have in-house Architecture Firm Fratantoni Design and world class Luxury Home Building Firm Fratantoni Luxury Estates! Hire one or all three companies to design, build and or remodel your home!
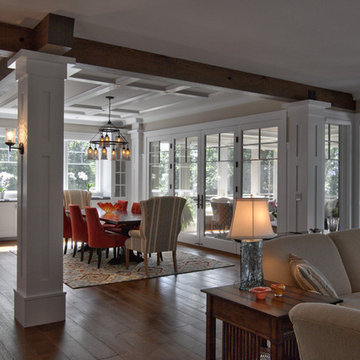
Saari & Forrai
Свежая идея для дизайна: огромная гостиная-столовая в стиле неоклассика (современная классика) с бежевыми стенами и темным паркетным полом без камина - отличное фото интерьера
Свежая идея для дизайна: огромная гостиная-столовая в стиле неоклассика (современная классика) с бежевыми стенами и темным паркетным полом без камина - отличное фото интерьера
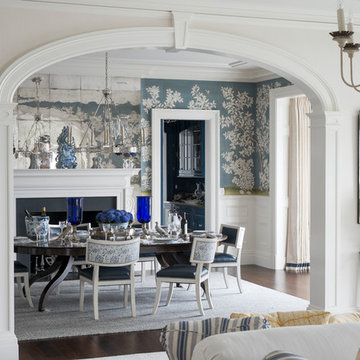
This Dining Room continues the coastal aesthetic of the home with paneled walls and a projecting rectangular bay with access to the outdoor entertainment spaces beyond.
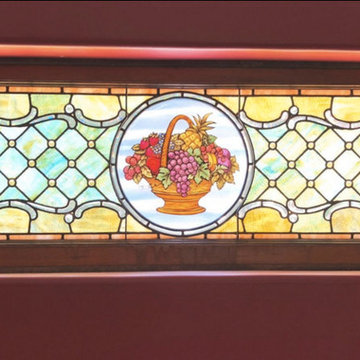
One of a variety of stained glass windows in this Victorian Era home, all of which have now been fully restored! This one was unearthed from the inside of a walled in area; a hidden gem - with a bountiful fruit basket imagery. Queen Anne Victorian, Fairfield, Iowa. Belltown Design. Photography by Corelee Dey and Sharon Schmidt.
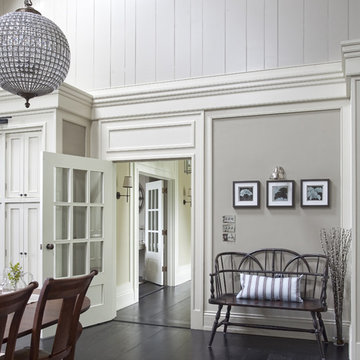
Photography by Derek Robinson
Пример оригинального дизайна: огромная столовая в классическом стиле с серыми стенами и темным паркетным полом
Пример оригинального дизайна: огромная столовая в классическом стиле с серыми стенами и темным паркетным полом
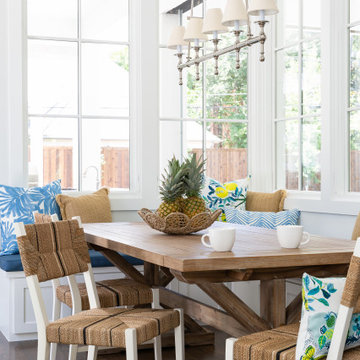
This banquette provides lots of seating in this open concept breakfast nook. The cushion was done in a blue vinyl, to make it family-friendly and easy to clean.

Galitzin Creative
New York, NY 10003
Стильный дизайн: огромная гостиная-столовая в современном стиле с белыми стенами, темным паркетным полом и черным полом - последний тренд
Стильный дизайн: огромная гостиная-столовая в современном стиле с белыми стенами, темным паркетным полом и черным полом - последний тренд
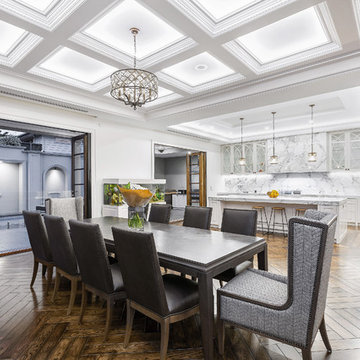
Sam Martin - Four Walls Media
Пример оригинального дизайна: огромная кухня-столовая в современном стиле с белыми стенами и темным паркетным полом
Пример оригинального дизайна: огромная кухня-столовая в современном стиле с белыми стенами и темным паркетным полом
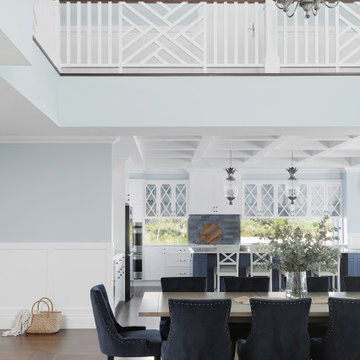
На фото: огромная гостиная-столовая в морском стиле с разноцветными стенами, темным паркетным полом, коричневым полом, кессонным потолком и панелями на стенах с
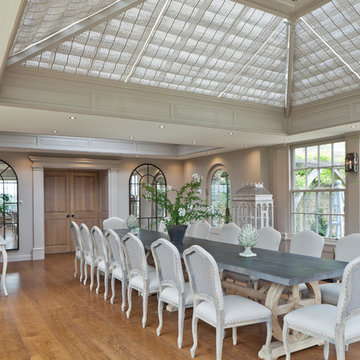
This generously sized room creates the perfect environment for dining and entertaining. Ventilation is provided by balanced sliding sash windows and a traditional rising canopy on the roof. Columns provide the perfect position for both internal and external lighting.
Vale Paint Colour- Exterior :Earth Interior: Porcini
Size- 10.9M X 6.5M

The guest suite of the home features a darling breakfast nook adjacent to the bedroom.
Стильный дизайн: огромная столовая в классическом стиле с с кухонным уголком, белыми стенами, темным паркетным полом, коричневым полом, потолком из вагонки и стенами из вагонки без камина - последний тренд
Стильный дизайн: огромная столовая в классическом стиле с с кухонным уголком, белыми стенами, темным паркетным полом, коричневым полом, потолком из вагонки и стенами из вагонки без камина - последний тренд

A transitional townhouse for a family with a touch of modern design and blue accents. When I start a project, I always ask a client to describe three words that they want to describe their home. In this instance, the owner asked for a modern, clean, and functional aesthetic that would be family-friendly, while also allowing him to entertain. We worked around the owner's artwork by Ryan Fugate in order to choose a neutral but also sophisticated palette of blues, greys, and green for the entire home. Metallic accents create a more modern feel that plays off of the hardware already in the home. The result is a comfortable and bright home where everyone can relax at the end of a long day.
Photography by Reagen Taylor Photography
Collaboration with lead designer Travis Michael Interiors
---
Project designed by the Atomic Ranch featured modern designers at Breathe Design Studio. From their Austin design studio, they serve an eclectic and accomplished nationwide clientele including in Palm Springs, LA, and the San Francisco Bay Area.
For more about Breathe Design Studio, see here: https://www.breathedesignstudio.com/

Long Black dining table with Baccarat lighting and ornate moldings. Comfortable custom chairs in cream upholstery.
White, gold and almost black are used in this very large, traditional remodel of an original Landry Group Home, filled with contemporary furniture, modern art and decor. White painted moldings on walls and ceilings, combined with black stained wide plank wood flooring. Very grand spaces, including living room, family room, dining room and music room feature hand knotted rugs in modern light grey, gold and black free form styles. All large rooms, including the master suite, feature white painted fireplace surrounds in carved moldings. Music room is stunning in black venetian plaster and carved white details on the ceiling with burgandy velvet upholstered chairs and a burgandy accented Baccarat Crystal chandelier. All lighting throughout the home, including the stairwell and extra large dining room hold Baccarat lighting fixtures. Master suite is composed of his and her baths, a sitting room divided from the master bedroom by beautiful carved white doors. Guest house shows arched white french doors, ornate gold mirror, and carved crown moldings. All the spaces are comfortable and cozy with warm, soft textures throughout. Project Location: Lake Sherwood, Westlake, California. Project designed by Maraya Interior Design. From their beautiful resort town of Ojai, they serve clients in Montecito, Hope Ranch, Malibu and Calabasas, across the tri-county area of Santa Barbara, Ventura and Los Angeles, south to Hidden Hills.
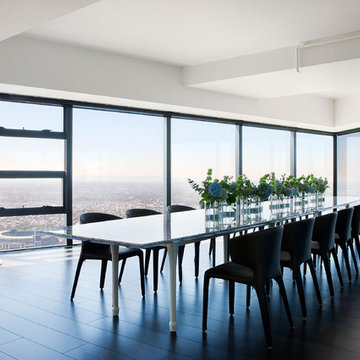
Стильный дизайн: огромная гостиная-столовая в современном стиле с белыми стенами и темным паркетным полом - последний тренд

Interior Architecture, Interior Design, Custom Furniture Design, Landscape Architecture by Chango Co.
Construction by Ronald Webb Builders
AV Design by EL Media Group
Photography by Ray Olivares
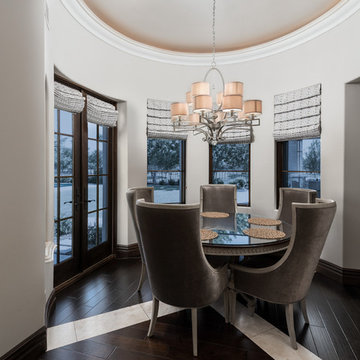
Dining room with double entry doors and custom window treatments.
Идея дизайна: огромная гостиная-столовая в средиземноморском стиле с разноцветными стенами, темным паркетным полом, разноцветным полом, многоуровневым потолком и панелями на части стены без камина
Идея дизайна: огромная гостиная-столовая в средиземноморском стиле с разноцветными стенами, темным паркетным полом, разноцветным полом, многоуровневым потолком и панелями на части стены без камина
Огромная столовая с темным паркетным полом – фото дизайна интерьера
6