Огромная столовая с темным паркетным полом – фото дизайна интерьера
Сортировать:
Бюджет
Сортировать:Популярное за сегодня
221 - 240 из 1 166 фото
1 из 3
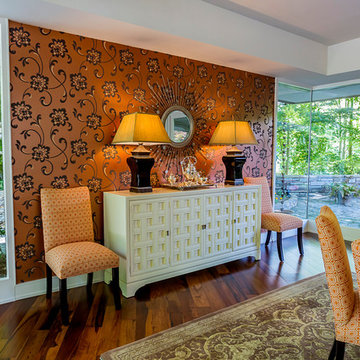
Foothills Fotoworks
Свежая идея для дизайна: огромная кухня-столовая в стиле ретро с темным паркетным полом, белыми стенами и коричневым полом - отличное фото интерьера
Свежая идея для дизайна: огромная кухня-столовая в стиле ретро с темным паркетным полом, белыми стенами и коричневым полом - отличное фото интерьера
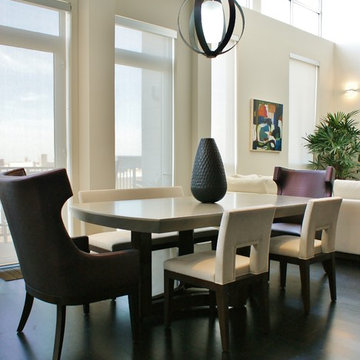
На фото: огромная гостиная-столовая в современном стиле с белыми стенами и темным паркетным полом без камина с
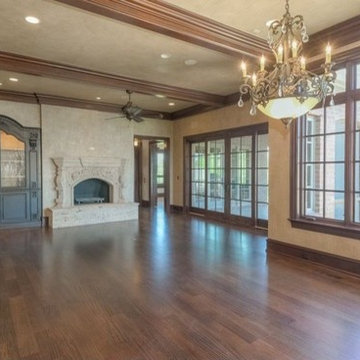
World Renowned Interior Design Firm Fratantoni Interior Designers created this beautiful home! They design homes for families all over the world in any size and style. They also have in-house Architecture Firm Fratantoni Design and world class Luxury Home Building Firm Fratantoni Luxury Estates! Hire one or all three companies to design, build and or remodel your home!
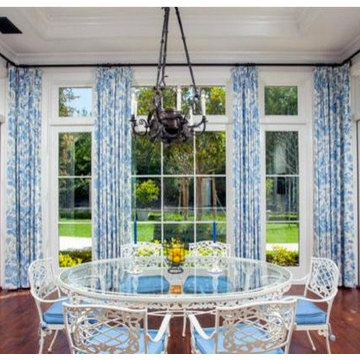
Interior Design By LoriDennis.com
Идея дизайна: огромная кухня-столовая в классическом стиле с белыми стенами и темным паркетным полом
Идея дизайна: огромная кухня-столовая в классическом стиле с белыми стенами и темным паркетным полом
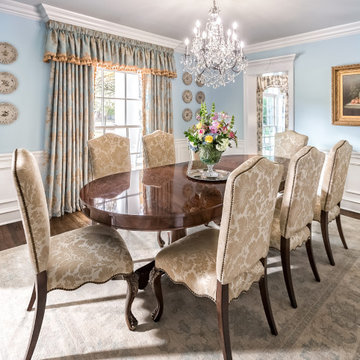
This formal dining room is a masterpiece of southern living. The custom upholstery and drapery warm up the space with luxurious fabrics. The crown molding and wainscot give the construction detailing a southern flair.
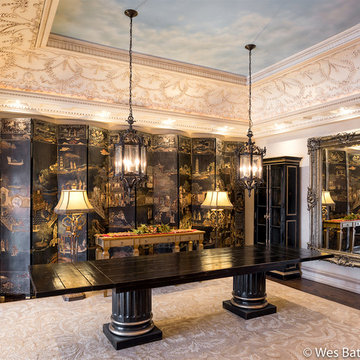
Стильный дизайн: огромная гостиная-столовая в классическом стиле с бежевыми стенами, темным паркетным полом и коричневым полом - последний тренд
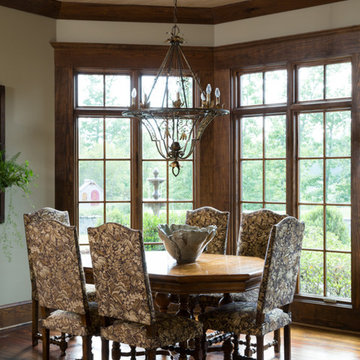
Tommy Daspit is an Architectural & Interiors Photographer in Birmingham, Alabama. This amazing home in Liberty Park was photographed for the homeowner as part of their real estate listing. Tommy is available throughout the southeastern United States to photograph homes, buildings, and businesses for architects, builders, designers, decorators, and homeowners. See more of his work at http://tommydaspit.com
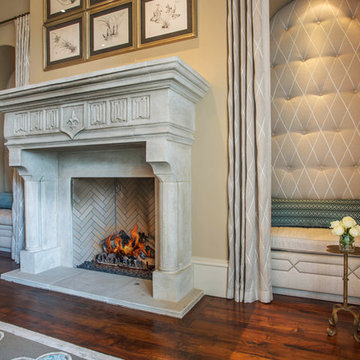
We soften the dining room with drapery and banquettes in its niches. The seating is functional, especially due to the easy-to-adjust drink tables. The bench seating is flanked by side panels, which assist both with the appearance of the configuration and with the acoustics in the room. Artwork is stacked over the fireplace, displaying an entire botanical collection.
A Bonisolli Photography
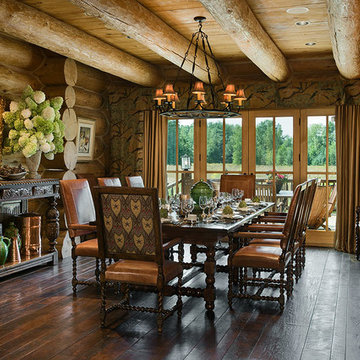
Roger Wade, photographer
Источник вдохновения для домашнего уюта: огромная столовая в стиле рустика с темным паркетным полом без камина
Источник вдохновения для домашнего уюта: огромная столовая в стиле рустика с темным паркетным полом без камина
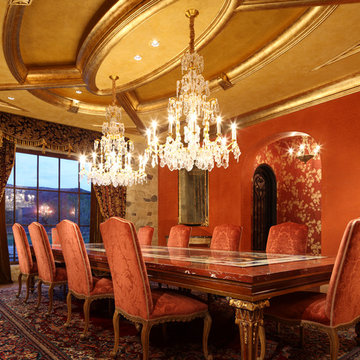
Идея дизайна: огромная гостиная-столовая в классическом стиле с красными стенами и темным паркетным полом
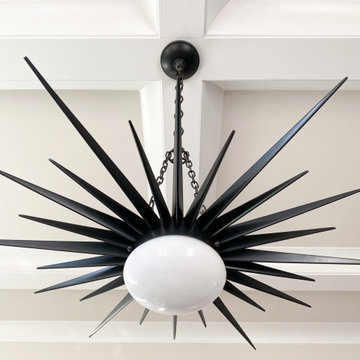
Faux Fireplace found at Antique store
Пример оригинального дизайна: огромная кухня-столовая в стиле фьюжн с белыми стенами, темным паркетным полом, стандартным камином, коричневым полом, балками на потолке и обоями на стенах
Пример оригинального дизайна: огромная кухня-столовая в стиле фьюжн с белыми стенами, темным паркетным полом, стандартным камином, коричневым полом, балками на потолке и обоями на стенах
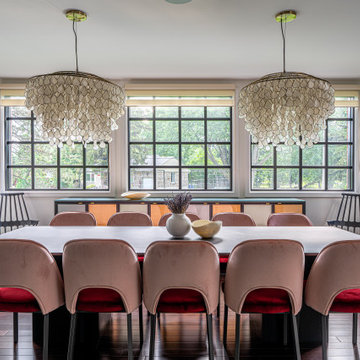
New Construction Montreal
Пример оригинального дизайна: огромная кухня-столовая в стиле неоклассика (современная классика) с белыми стенами и темным паркетным полом
Пример оригинального дизайна: огромная кухня-столовая в стиле неоклассика (современная классика) с белыми стенами и темным паркетным полом
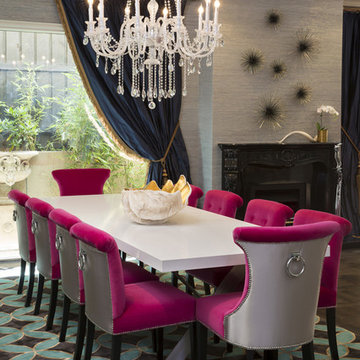
Stu Morley
На фото: огромная отдельная столовая в стиле фьюжн с серыми стенами, темным паркетным полом, стандартным камином, фасадом камина из дерева и коричневым полом
На фото: огромная отдельная столовая в стиле фьюжн с серыми стенами, темным паркетным полом, стандартным камином, фасадом камина из дерева и коричневым полом
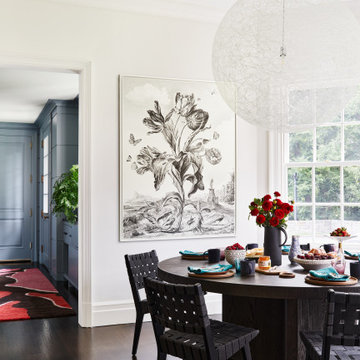
Key decor elements include:
Art: Untitled #1 (The Parson’s Tale) by Rick Shaefer from Sears Peyton Gallery
Pendant: Random Light from Design Within Reach
Table: Ludlow round dining table from Restoration Hardware
Chairs: Jens Risom side chairs from KnollStudio
Runner: Camo runner from Crosby Street Studios
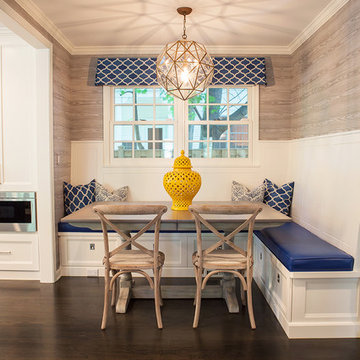
Photography By: Sophia Hronis-Arbis
Стильный дизайн: огромная гостиная-столовая в морском стиле с темным паркетным полом - последний тренд
Стильный дизайн: огромная гостиная-столовая в морском стиле с темным паркетным полом - последний тренд
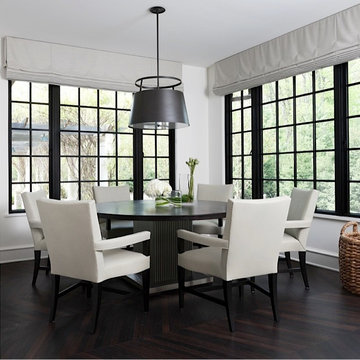
©Beth Singer Photographer, Inc.
Свежая идея для дизайна: огромная кухня-столовая в стиле неоклассика (современная классика) с белыми стенами и темным паркетным полом - отличное фото интерьера
Свежая идея для дизайна: огромная кухня-столовая в стиле неоклассика (современная классика) с белыми стенами и темным паркетным полом - отличное фото интерьера
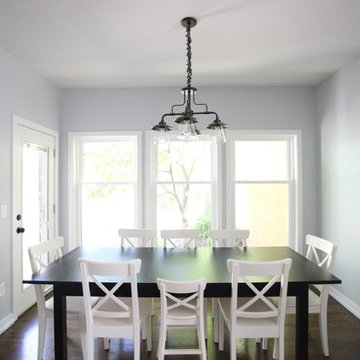
Emily Anderson photographed these images
Идея дизайна: огромная кухня-столовая в классическом стиле с темным паркетным полом и коричневым полом
Идея дизайна: огромная кухня-столовая в классическом стиле с темным паркетным полом и коричневым полом
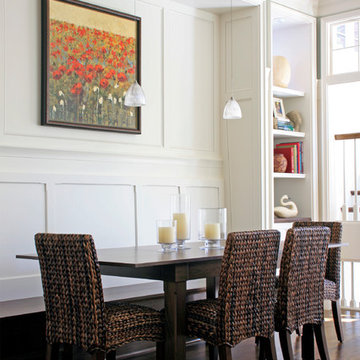
This brick and limestone, 6,000-square-foot residence exemplifies understated elegance. Located in the award-wining Blaine School District and within close proximity to the Southport Corridor, this is city living at its finest!
The foyer, with herringbone wood floors, leads to a dramatic, hand-milled oval staircase; an architectural element that allows sunlight to cascade down from skylights and to filter throughout the house. The floor plan has stately-proportioned rooms and includes formal Living and Dining Rooms; an expansive, eat-in, gourmet Kitchen/Great Room; four bedrooms on the second level with three additional bedrooms and a Family Room on the lower level; a Penthouse Playroom leading to a roof-top deck and green roof; and an attached, heated 3-car garage. Additional features include hardwood flooring throughout the main level and upper two floors; sophisticated architectural detailing throughout the house including coffered ceiling details, barrel and groin vaulted ceilings; painted, glazed and wood paneling; laundry rooms on the bedroom level and on the lower level; five fireplaces, including one outdoors; and HD Video, Audio and Surround Sound pre-wire distribution through the house and grounds. The home also features extensively landscaped exterior spaces, designed by Prassas Landscape Studio.
This home went under contract within 90 days during the Great Recession.
Featured in Chicago Magazine: http://goo.gl/Gl8lRm
Jim Yochum
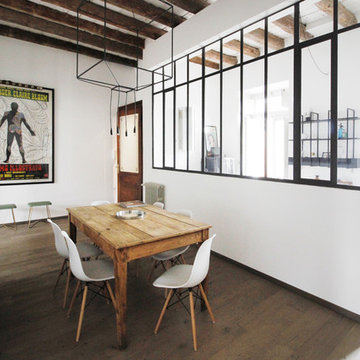
@FattoreQ
На фото: огромная отдельная столовая в стиле лофт с белыми стенами, темным паркетным полом и коричневым полом
На фото: огромная отдельная столовая в стиле лофт с белыми стенами, темным паркетным полом и коричневым полом
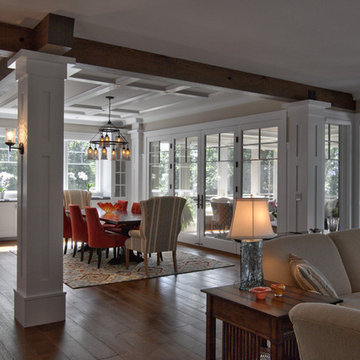
Saari & Forrai
Свежая идея для дизайна: огромная гостиная-столовая в стиле неоклассика (современная классика) с бежевыми стенами и темным паркетным полом без камина - отличное фото интерьера
Свежая идея для дизайна: огромная гостиная-столовая в стиле неоклассика (современная классика) с бежевыми стенами и темным паркетным полом без камина - отличное фото интерьера
Огромная столовая с темным паркетным полом – фото дизайна интерьера
12