Огромная столовая с балками на потолке – фото дизайна интерьера
Сортировать:
Бюджет
Сортировать:Популярное за сегодня
101 - 120 из 169 фото
1 из 3
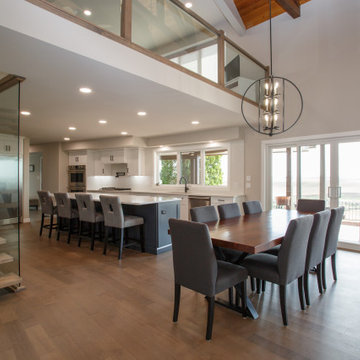
This renovation is a stunning use of space! Windows, walls, and doorways were removed to completely open up the space, and have a huge kitchen, with massive island. The unique angle of the back wall made for an interesting design challenge, but keeping the colours, and design simple made it look planned. Venting made a bulkhead necessary, but working with the builder allowed us to turn an unsightly eyesore into a feature.
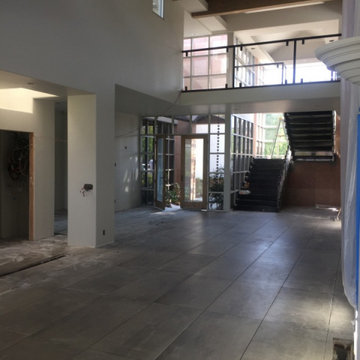
New flooring being installed
Пример оригинального дизайна: огромная гостиная-столовая в стиле модернизм с белыми стенами, полом из керамогранита, серым полом и балками на потолке
Пример оригинального дизайна: огромная гостиная-столовая в стиле модернизм с белыми стенами, полом из керамогранита, серым полом и балками на потолке
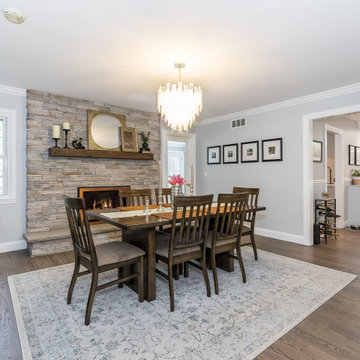
Total first floor renovation in Bridgewater, NJ. This young family added 50% more space and storage to their home without moving. By reorienting rooms and using their existing space more creatively, we were able to achieve all their wishes. This comprehensive 8 month renovation included:
1-removal of a wall between the kitchen and old dining room to double the kitchen space.
2-closure of a window in the family room to reorient the flow and create a 186" long bookcase/storage/tv area with seating now facing the new kitchen.
3-a dry bar
4-a dining area in the kitchen/family room
5-total re-think of the laundry room to get them organized and increase storage/functionality
6-moving the dining room location and office
7-new ledger stone fireplace
8-enlarged opening to new dining room and custom iron handrail and balusters
9-2,000 sf of new 5" plank red oak flooring in classic grey color with color ties on ceiling in family room to match
10-new window in kitchen
11-custom iron hood in kitchen
12-creative use of tile
13-new trim throughout
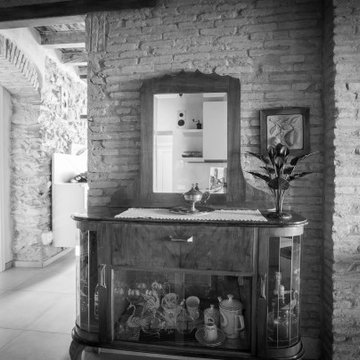
Questo immobile d'epoca trasuda storia da ogni parete. Gli attuali proprietari hanno avuto l'abilità di riuscire a rinnovare l'intera casa (la cui costruzione risale alla fine del 1.800) mantenendone inalterata la natura e l'anima.
Parliamo di un architetto che (per passione ha fondato un'impresa edile in cui lavora con grande dedizione) e di una brillante artista che, con la sua inseparabile partner, realizza opere d'arti a quattro mani miscelando la pittura su tela a collage tratti da immagini di volti d'epoca. L'introduzione promette bene...
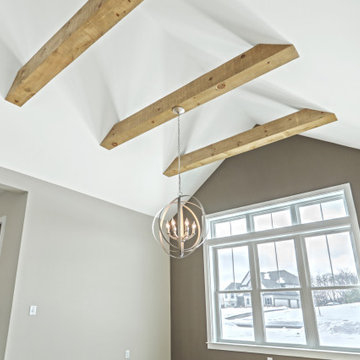
Стильный дизайн: огромная отдельная столовая в стиле ретро с светлым паркетным полом и балками на потолке - последний тренд
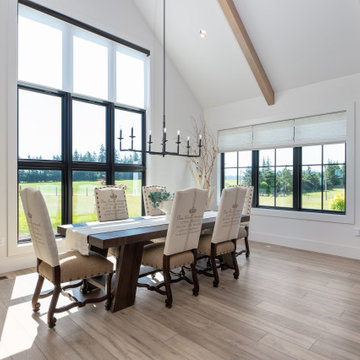
The black windows in this modern farmhouse dining room take in the Mt. Hood views. The dining room is integrated into the open-concept floorplan, and the large aged iron chandelier hangs above the dining table.
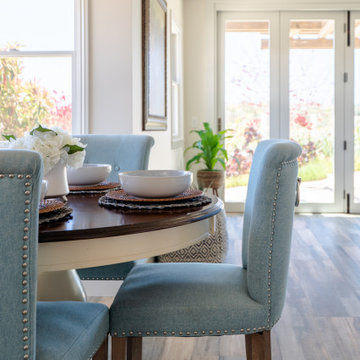
This coastal home is located in Carlsbad, California! With some remodeling and vision this home was transformed into a peaceful retreat. The remodel features an open concept floor plan with the living room flowing into the dining room and kitchen. The kitchen is made gorgeous by its custom cabinetry with a flush mount ceiling vent. The dining room and living room are kept open and bright with a soft home furnishing for a modern beach home. The beams on ceiling in the family room and living room are an eye-catcher in a room that leads to a patio with canyon views and a stunning outdoor space!
Design by Signature Designs Kitchen Bath
Contractor ADR Design & Remodel
Photos by San Diego Interior Photography
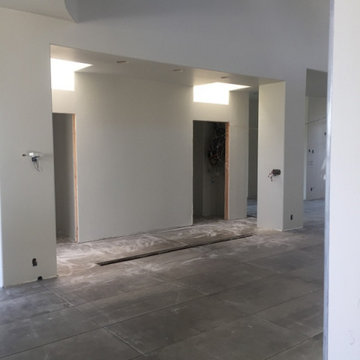
A wet bar was removed and storage closets were added. Vanishing doors were installed - shelving on front's for glassware/decorative objects.
Источник вдохновения для домашнего уюта: огромная гостиная-столовая в стиле модернизм с белыми стенами, полом из керамогранита, серым полом и балками на потолке
Источник вдохновения для домашнего уюта: огромная гостиная-столовая в стиле модернизм с белыми стенами, полом из керамогранита, серым полом и балками на потолке
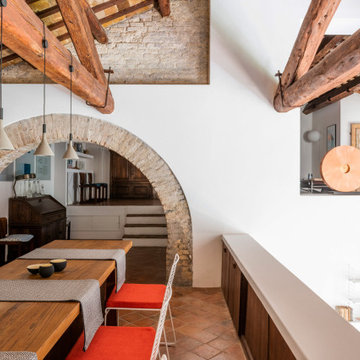
Foto: Federico Villa Studio
На фото: огромная гостиная-столовая в стиле фьюжн с белыми стенами, кирпичным полом и балками на потолке
На фото: огромная гостиная-столовая в стиле фьюжн с белыми стенами, кирпичным полом и балками на потолке
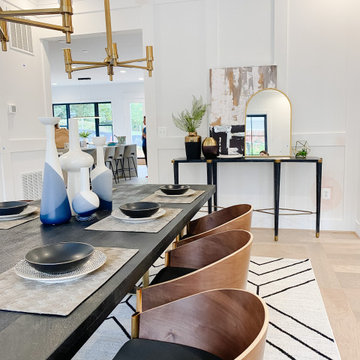
На фото: огромная гостиная-столовая в стиле неоклассика (современная классика) с белыми стенами, светлым паркетным полом, бежевым полом, балками на потолке и панелями на части стены без камина с
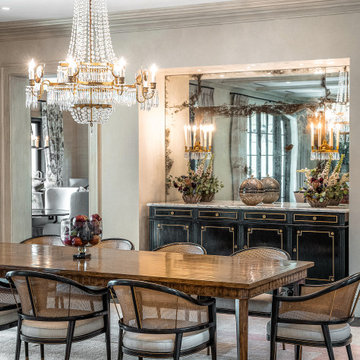
На фото: огромная гостиная-столовая в стиле неоклассика (современная классика) с темным паркетным полом, коричневым полом, балками на потолке, обоями на стенах и бежевыми стенами с
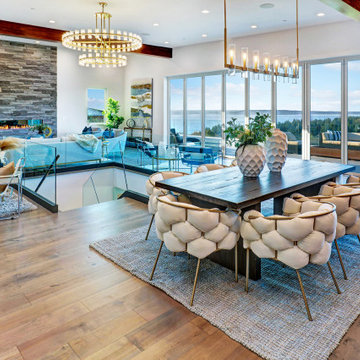
Идея дизайна: огромная гостиная-столовая в стиле модернизм с паркетным полом среднего тона, стандартным камином, фасадом камина из кирпича и балками на потолке
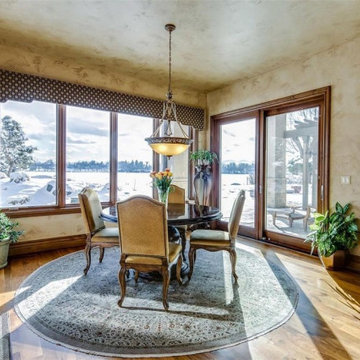
На фото: огромная кухня-столовая в стиле неоклассика (современная классика) с темным паркетным полом, коричневым полом и балками на потолке с
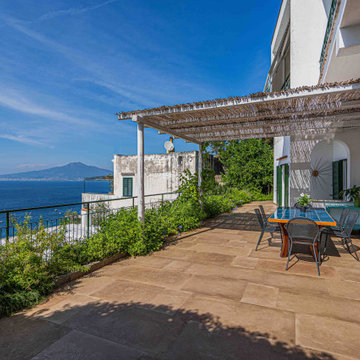
Sapore mediterraneo con contaminazioni francesi, come le origini dei proprietari, caratterizzano lo stile di questa villetta vista mare, immersa nel cuore della Penisola Sorrentina.
I toni del celeste fanno da filo conduttore nella lettura dei vari ambienti, e diventano protagonisti assoluti nella definizione del blocco cucina rigorosamente vista mare, parte attiva dello spirito conviviale e ospitale della zona giorno.
Nella zona living, la “parete a scomparsa” rende possibile il trasformismo degli spazi comuni definendo una pianta dinamica e interattiva da vivere come un unico gande ambiente living o come due sotto ambienti autonomi.
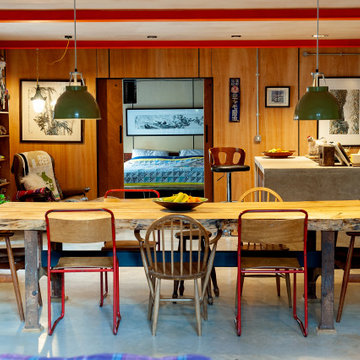
Large family Dining table in open plan barn conversion. Legs of the dining table are original workbench used in the Threshing barn before it was converted. The wood for the table was a local tree that was falling down.
Dining chairs are from a range of vintage sources. The end chairs are from an old headmistresses office. The Ercol chairs and country stools were being thrown away and so given to us and the old metal frame chairs we've had for years from a online vintage source.
Walls are plywood cladding with concealed pins.
Large island with concrete worktop. The worktop was cast in current location.
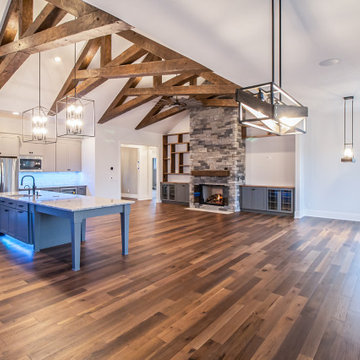
Open kitchen and dining area
На фото: огромная кухня-столовая в стиле неоклассика (современная классика) с белыми стенами, паркетным полом среднего тона, стандартным камином, фасадом камина из камня, коричневым полом и балками на потолке
На фото: огромная кухня-столовая в стиле неоклассика (современная классика) с белыми стенами, паркетным полом среднего тона, стандартным камином, фасадом камина из камня, коричневым полом и балками на потолке
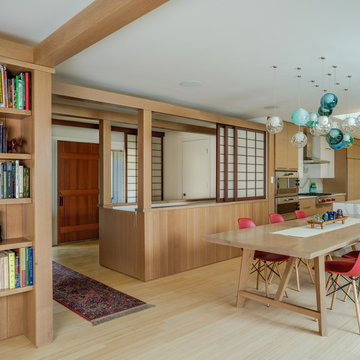
Modern Japanese inspired kitchen/ dining area with bamboo flooring and wainscot
Источник вдохновения для домашнего уюта: огромная кухня-столовая в стиле модернизм с бежевыми стенами, полом из бамбука, бежевым полом, балками на потолке и панелями на стенах
Источник вдохновения для домашнего уюта: огромная кухня-столовая в стиле модернизм с бежевыми стенами, полом из бамбука, бежевым полом, балками на потолке и панелями на стенах
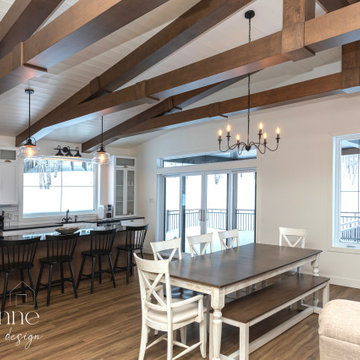
Il s'agit d'une magnifique construction neuve qui a débuter en mai 2022. Celle-ci est à l'image de la famille, mais aussi de la région de Saint-Fortunat. Un superbe décor champêtre moderne à couper le souffle.
Que ce soit pour le toit cathédrale avec les poutres, l'énorme garde-manger walk-in, l'espace banquette et coin lecture, la salle de lavage ou encore la vanité sur mesure de la salle de bain des maîtres. Le mariage entre le bois, le blanc et le noir et réussi à merveille avec la quincaillerie noir et champagne qui vient adoucir le tout.
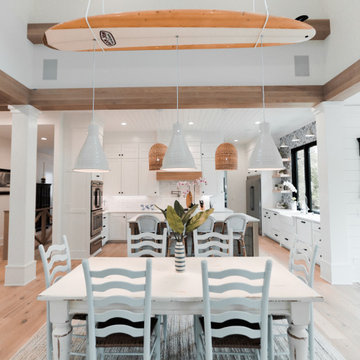
Источник вдохновения для домашнего уюта: огромная гостиная-столовая с белыми стенами, светлым паркетным полом, коричневым полом и балками на потолке
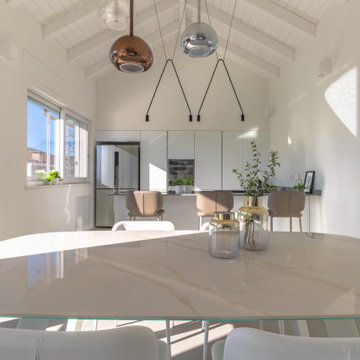
Living, uno spazio ampio che accoglie la cucina a vista con penisola, la zona pranzo con un grande tavolo e il salotto.
L'ambiente, con un soffitto molto alto con travi in legno bianche, è illuminato da grandi finestre.
Un particolare della zona pranzo con la cucina sullo sfondo.
Огромная столовая с балками на потолке – фото дизайна интерьера
6