Огромная столовая с балками на потолке – фото дизайна интерьера
Сортировать:
Бюджет
Сортировать:Популярное за сегодня
41 - 60 из 169 фото
1 из 3
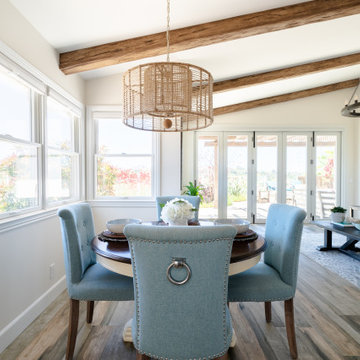
This coastal home is located in Carlsbad, California! With some remodeling and vision this home was transformed into a peaceful retreat. The remodel features an open concept floor plan with the living room flowing into the dining room and kitchen. The kitchen is made gorgeous by its custom cabinetry with a flush mount ceiling vent. The dining room and living room are kept open and bright with a soft home furnishing for a modern beach home. The beams on ceiling in the family room and living room are an eye-catcher in a room that leads to a patio with canyon views and a stunning outdoor space!
Design by Signature Designs Kitchen Bath
Contractor ADR Design & Remodel
Photos by San Diego Interior Photography
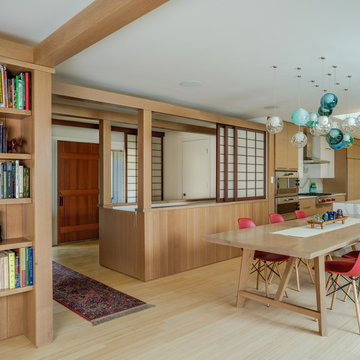
Modern Japanese inspired kitchen/ dining area with bamboo flooring and wainscot
Источник вдохновения для домашнего уюта: огромная кухня-столовая в стиле модернизм с бежевыми стенами, полом из бамбука, бежевым полом, балками на потолке и панелями на стенах
Источник вдохновения для домашнего уюта: огромная кухня-столовая в стиле модернизм с бежевыми стенами, полом из бамбука, бежевым полом, балками на потолке и панелями на стенах
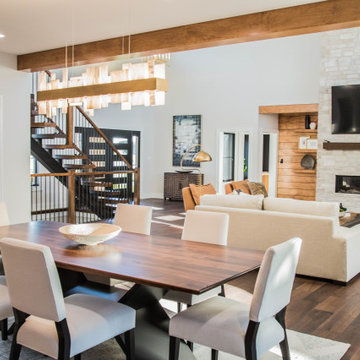
The kitchen, dining area and living room all flow areas all flow together in an open floor plan perfect for family time and entertaining.
На фото: огромная кухня-столовая в стиле модернизм с белыми стенами, паркетным полом среднего тона, коричневым полом и балками на потолке с
На фото: огромная кухня-столовая в стиле модернизм с белыми стенами, паркетным полом среднего тона, коричневым полом и балками на потолке с
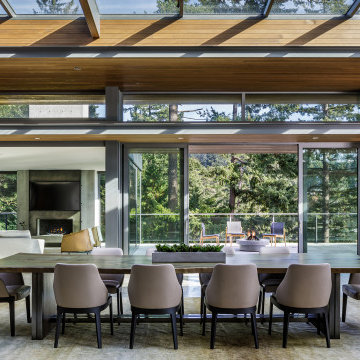
На фото: огромная гостиная-столовая в современном стиле с бетонным полом, стандартным камином, фасадом камина из бетона и балками на потолке
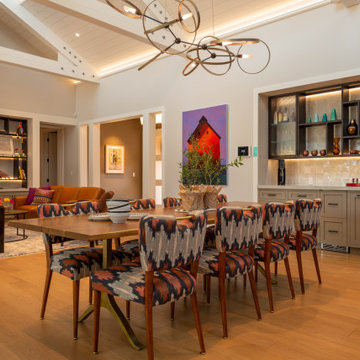
This home in Napa off Silverado was rebuilt after burning down in the 2017 fires. Architect David Rulon, a former associate of Howard Backen, are known for this Napa Valley industrial modern farmhouse style. The great room has trussed ceiling and clerestory windows that flood the space with indirect natural light. Nano style doors opening to a covered screened in porch leading out to the pool. Metal fireplace surround and book cases as well as Bar shelving done by Wyatt Studio, moroccan CLE tile backsplash, quartzite countertops,
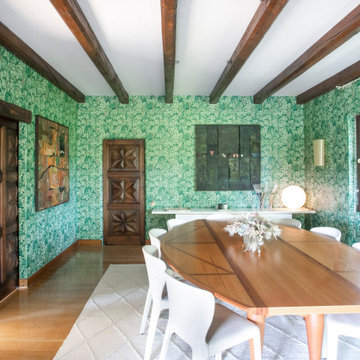
Стильный дизайн: огромная отдельная столовая в средиземноморском стиле с зелеными стенами, балками на потолке, обоями на стенах, паркетным полом среднего тона и коричневым полом - последний тренд
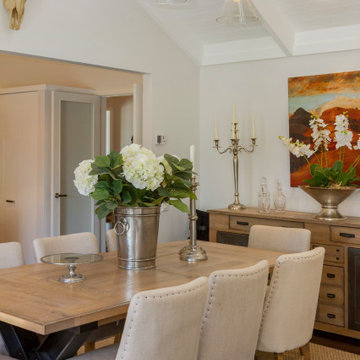
Dining room
Идея дизайна: огромная кухня-столовая в стиле неоклассика (современная классика) с белыми стенами, темным паркетным полом, коричневым полом и балками на потолке без камина
Идея дизайна: огромная кухня-столовая в стиле неоклассика (современная классика) с белыми стенами, темным паркетным полом, коричневым полом и балками на потолке без камина
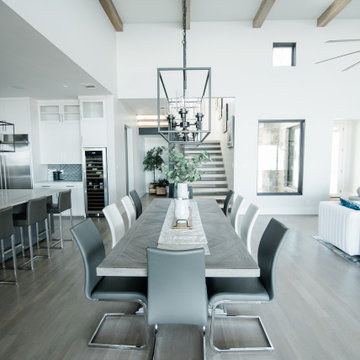
Phenomenal great room that provides incredible function with a beautiful and serene design, furnishings and styling. Hickory beams, HIckory planked fireplace feature wall, clean lines with a light color palette keep this home light and breezy. The extensive windows and stacking glass doors allow natural light to flood into this space.
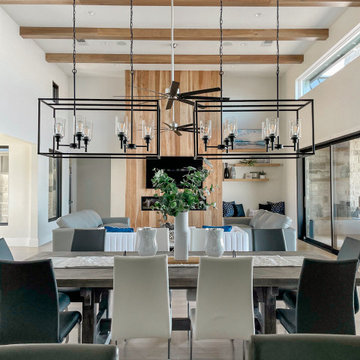
Phenomenal great room that provides incredible function with a beautiful and serene design, furnishings and styling. Hickory beams, HIckory planked fireplace feature wall, clean lines with a light color palette keep this home light and breezy. The extensive windows and stacking glass doors allow natural light to flood into this space.
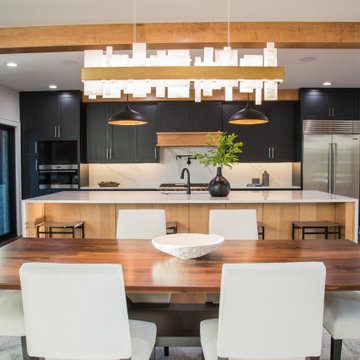
The kitchen, dining area and living room all flow areas all flow together in an open floor plan perfect for family time and entertaining.
На фото: огромная кухня-столовая в стиле модернизм с белыми стенами, паркетным полом среднего тона, коричневым полом и балками на потолке
На фото: огромная кухня-столовая в стиле модернизм с белыми стенами, паркетным полом среднего тона, коричневым полом и балками на потолке
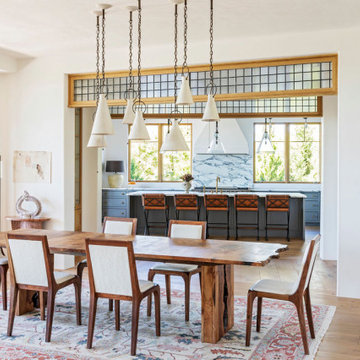
На фото: огромная гостиная-столовая в средиземноморском стиле с белыми стенами, светлым паркетным полом, коричневым полом и балками на потолке с
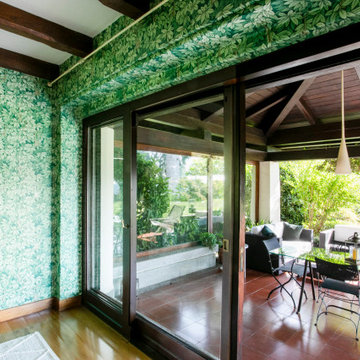
Идея дизайна: огромная отдельная столовая в классическом стиле с зелеными стенами, светлым паркетным полом, бежевым полом, балками на потолке и обоями на стенах

Post and beam wedding venue great room with vaulted ceilings
Пример оригинального дизайна: огромная гостиная-столовая в стиле рустика с белыми стенами, бетонным полом, серым полом и балками на потолке
Пример оригинального дизайна: огромная гостиная-столовая в стиле рустика с белыми стенами, бетонным полом, серым полом и балками на потолке
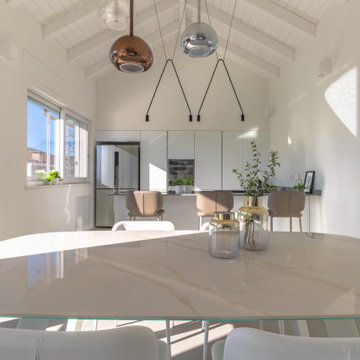
Living, uno spazio ampio che accoglie la cucina a vista con penisola, la zona pranzo con un grande tavolo e il salotto.
L'ambiente, con un soffitto molto alto con travi in legno bianche, è illuminato da grandi finestre.
Un particolare della zona pranzo con la cucina sullo sfondo.
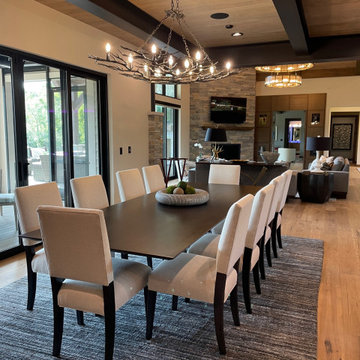
Dining area with great room at the rear.
На фото: огромная кухня-столовая в стиле модернизм с бежевыми стенами, паркетным полом среднего тона, угловым камином, фасадом камина из каменной кладки, коричневым полом и балками на потолке
На фото: огромная кухня-столовая в стиле модернизм с бежевыми стенами, паркетным полом среднего тона, угловым камином, фасадом камина из каменной кладки, коричневым полом и балками на потолке
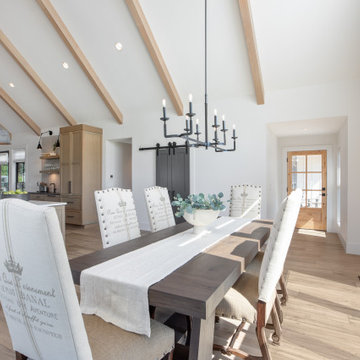
The black windows in this modern farmhouse dining room take in the Mt. Hood views. The dining room is integrated into the open-concept floorplan, and the large aged iron chandelier hangs above the dining table.
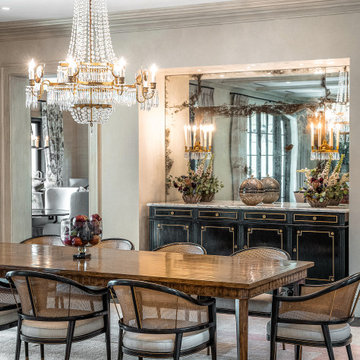
На фото: огромная гостиная-столовая в стиле неоклассика (современная классика) с темным паркетным полом, коричневым полом, балками на потолке, обоями на стенах и бежевыми стенами с
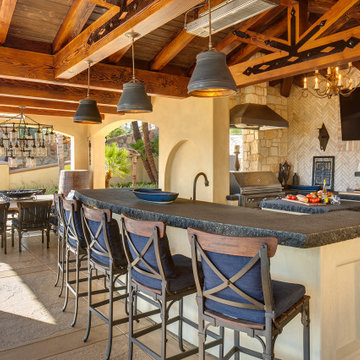
Пример оригинального дизайна: огромная кухня-столовая в средиземноморском стиле с желтыми стенами, бетонным полом и балками на потолке
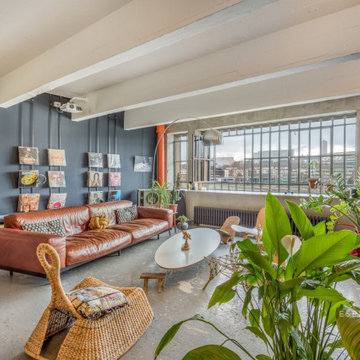
Située sur les bords de Saône, dans le 4ème arrondissement de Lyon, elle produisait des biscuits et des cigarettes russes. Aujourd’hui réhabilitée en logements, c’est au deuxième étage de cette ancienne usine, et par d’immenses verrières d’atelier, que se dessine ce loft de 345 m2 (340 m2 carrez) avec incroyable vue sur le fleuve.
Dès l’entrée, l’atmosphère de ce loft unique invite ses hôtes à un voyage à Brooklyn où s’ouvre une immense pièce de vie de 145m² au style New-Yorkais affirmé.
Une cuisine ouverte sur l’espace de vie et une salle de bain au style industriel complètent cet ensemble.
Le côté nuit se décompose en différents espaces : un bureau et un atelier pouvant être transformés en deux chambres, un espace de stockage et une grande chambre ouverte.
Une surface brute d’environ 70m² à réinventer laissera à ses futures hôtes la possibilité de créer une 4ème chambre, un espace cinéma ou une salle de sport.
L’excellente qualité des prestations, la vue imprenable sur la Saône et les vestiges industriels de cette ancienne usine font de ce loft un bien unique, calme et chaleureux.
Une cave.
Une place de parking.
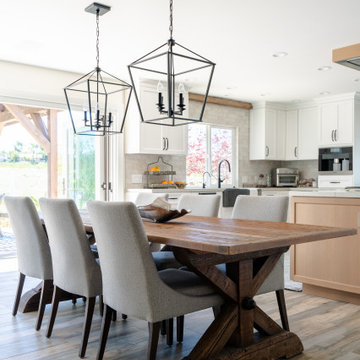
This coastal home is located in Carlsbad, California! With some remodeling and vision this home was transformed into a peaceful retreat. The remodel features an open concept floor plan with the living room flowing into the dining room and kitchen. The kitchen is made gorgeous by its custom cabinetry with a flush mount ceiling vent. The dining room and living room are kept open and bright with a soft home furnishing for a modern beach home. The beams on ceiling in the family room and living room are an eye-catcher in a room that leads to a patio with canyon views and a stunning outdoor space!
Design by Signature Designs Kitchen Bath
Contractor ADR Design & Remodel
Photos by San Diego Interior Photography
Огромная столовая с балками на потолке – фото дизайна интерьера
3