Огромная столовая с балками на потолке – фото дизайна интерьера
Сортировать:
Бюджет
Сортировать:Популярное за сегодня
21 - 40 из 169 фото
1 из 3
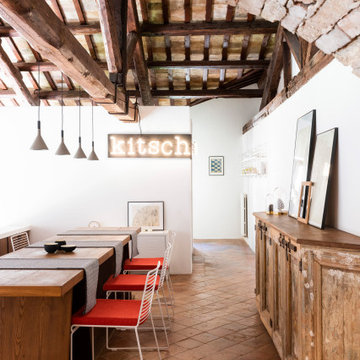
Foto: Federico Villa Studio
Свежая идея для дизайна: огромная гостиная-столовая в средиземноморском стиле с белыми стенами, балками на потолке, полом из терракотовой плитки и красным полом - отличное фото интерьера
Свежая идея для дизайна: огромная гостиная-столовая в средиземноморском стиле с белыми стенами, балками на потолке, полом из терракотовой плитки и красным полом - отличное фото интерьера
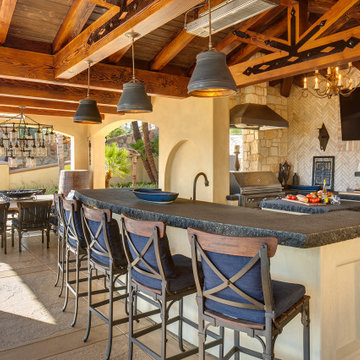
Пример оригинального дизайна: огромная кухня-столовая в средиземноморском стиле с желтыми стенами, бетонным полом и балками на потолке
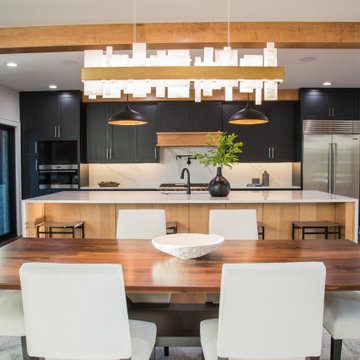
The kitchen, dining area and living room all flow areas all flow together in an open floor plan perfect for family time and entertaining.
На фото: огромная кухня-столовая в стиле модернизм с белыми стенами, паркетным полом среднего тона, коричневым полом и балками на потолке
На фото: огромная кухня-столовая в стиле модернизм с белыми стенами, паркетным полом среднего тона, коричневым полом и балками на потолке
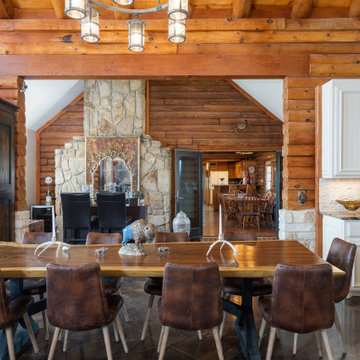
Источник вдохновения для домашнего уюта: огромная гостиная-столовая в стиле фьюжн с бетонным полом, коричневым полом, балками на потолке и деревянными стенами
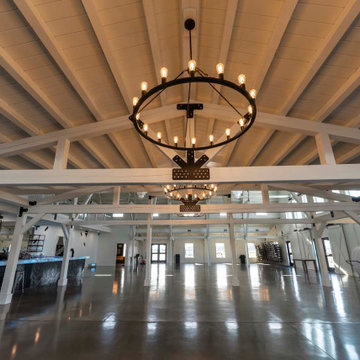
Post and beam wedding venue great room with bar
На фото: огромная гостиная-столовая в стиле рустика с белыми стенами, бетонным полом, серым полом и балками на потолке с
На фото: огромная гостиная-столовая в стиле рустика с белыми стенами, бетонным полом, серым полом и балками на потолке с
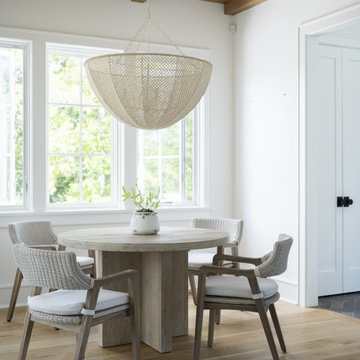
Идея дизайна: огромная столовая в стиле модернизм с с кухонным уголком, белыми стенами, светлым паркетным полом, коричневым полом и балками на потолке
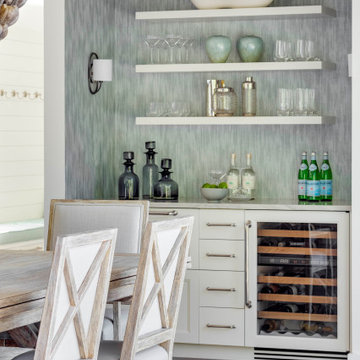
BAR VIGNETTE
Стильный дизайн: огромная кухня-столовая в морском стиле с белыми стенами, паркетным полом среднего тона, балками на потолке и обоями на стенах - последний тренд
Стильный дизайн: огромная кухня-столовая в морском стиле с белыми стенами, паркетным полом среднего тона, балками на потолке и обоями на стенах - последний тренд
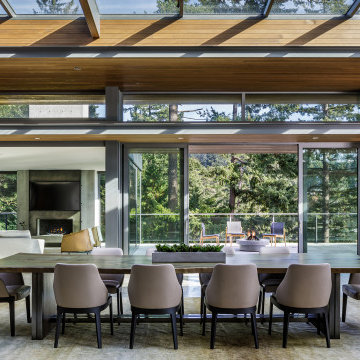
На фото: огромная гостиная-столовая в современном стиле с бетонным полом, стандартным камином, фасадом камина из бетона и балками на потолке
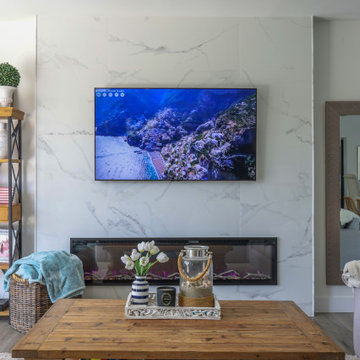
Introducing a Stunning Transformation in Laguna Niguel, CA!
Experience the epitome of luxurious living with our exceptional two-story addition and extensive remodel. Nestled in the picturesque community of Laguna Niguel, this masterfully designed residence showcases a harmonious blend of modern elegance and timeless charm.
Step inside to discover a beautifully reimagined interior, boasting two meticulously crafted bathrooms that exude sophistication and comfort. The spacious kitchen, a culinary haven, has been artfully upgraded with top-of-the-line appliances and impeccable finishes, creating an inviting space for culinary adventures.
The exterior of this remarkable property has undergone a remarkable makeover, featuring a striking pool that beckons you to unwind and bask in the Southern California sun. Immerse yourself in the serene ambiance of the landscaped surroundings, perfectly complementing the coastal lifestyle.
Whether you're entertaining guests or seeking a private sanctuary, this Laguna Niguel gem offers it all. Indulge in the finest details of design and craftsmanship as you revel in the seamless integration of indoor and outdoor living spaces.
Discover a world of comfort, luxury, and leisure in this exquisite residence, where every element has been thoughtfully curated to elevate your lifestyle. Welcome home to your oasis in Laguna Niguel!

Formal dining room with bricks & masonry, double entry doors, exposed beams, and recessed lighting.
Идея дизайна: огромная отдельная столовая в стиле рустика с разноцветными стенами, темным паркетным полом, стандартным камином, фасадом камина из камня, коричневым полом, балками на потолке и кирпичными стенами
Идея дизайна: огромная отдельная столовая в стиле рустика с разноцветными стенами, темным паркетным полом, стандартным камином, фасадом камина из камня, коричневым полом, балками на потолке и кирпичными стенами
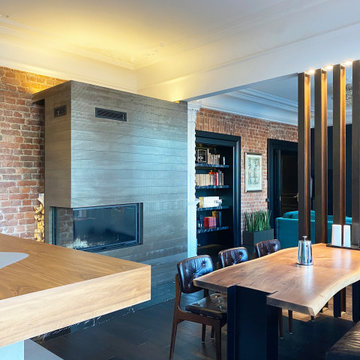
Зона столовой отделена от гостиной перегородкой из ржавых швеллеров, которая является опорой для брутального обеденного стола со столешницей из массива карагача с необработанными краями. Стулья вокруг стола относятся к эпохе европейского минимализма 70-х годов 20 века. Были перетянуты кожей коньячного цвета под стиль дивана изготовленного на заказ. Дровяной камин, обшитый керамогранитом с текстурой ржавого металла, примыкает к исторической белоснежной печи, обращенной в зону гостиной. Кухня зонирована от зоны столовой островом с барной столешницей. Подножье бара, сформировавшееся стихийно в результате неверно в полу выведенных водорозеток, было решено превратить в ступеньку, которая является излюбленным местом детей - на ней очень удобно сидеть в маленьком возрасте. Полы гостиной выложены из массива карагача тонированного в черный цвет.
Фасады кухни выполнены в отделке микроцементом, который отлично сочетается по цветовой гамме отдельной ТВ-зоной на серой мраморной панели и другими монохромными элементами интерьера.
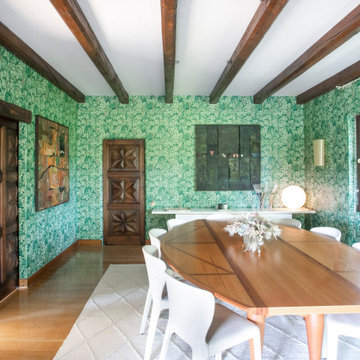
Стильный дизайн: огромная отдельная столовая в средиземноморском стиле с зелеными стенами, балками на потолке, обоями на стенах, паркетным полом среднего тона и коричневым полом - последний тренд
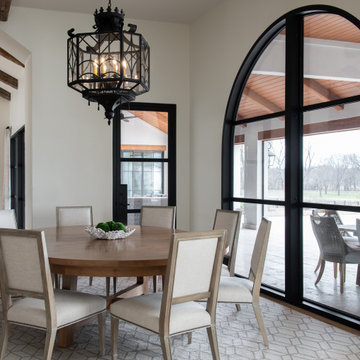
Martha O'Hara Interiors, Interior Design & Photo Styling | Ron McHam Homes, Builder | Jason Jones, Photography
Please Note: All “related,” “similar,” and “sponsored” products tagged or listed by Houzz are not actual products pictured. They have not been approved by Martha O’Hara Interiors nor any of the professionals credited. For information about our work, please contact design@oharainteriors.com.
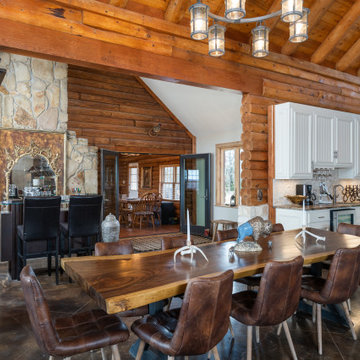
Пример оригинального дизайна: огромная гостиная-столовая в стиле фьюжн с бетонным полом, коричневым полом, балками на потолке и деревянными стенами
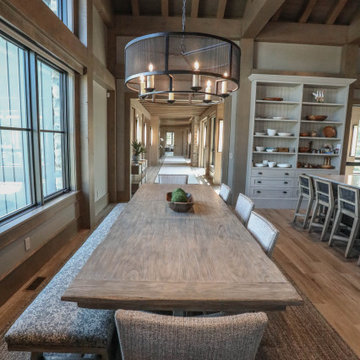
Expansive custom kitchen includes a large main kitchen, breakfast room, separate chef's kitchen, and a large walk-in pantry. Vaulted ceiling with exposed beams shows the craftsmanship of the timber framing. Custom cabinetry and metal range hoods by Ayr Cabinet Company, Nappanee. Design by InDesign, Charlevoix.
General Contracting by Martin Bros. Contracting, Inc.; Architectural Drawings by James S. Bates, Architect; Design by InDesign; Photography by Marie Martin Kinney.
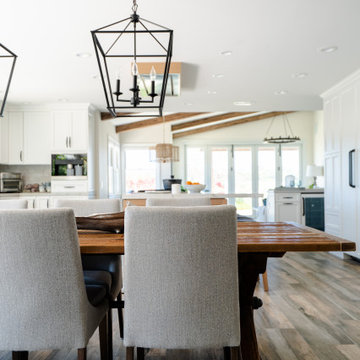
This coastal home is located in Carlsbad, California! With some remodeling and vision this home was transformed into a peaceful retreat. The remodel features an open concept floor plan with the living room flowing into the dining room and kitchen. The kitchen is made gorgeous by its custom cabinetry with a flush mount ceiling vent. The dining room and living room are kept open and bright with a soft home furnishing for a modern beach home. The beams on ceiling in the family room and living room are an eye-catcher in a room that leads to a patio with canyon views and a stunning outdoor space!
Design by Signature Designs Kitchen Bath
Contractor ADR Design & Remodel
Photos by San Diego Interior Photography
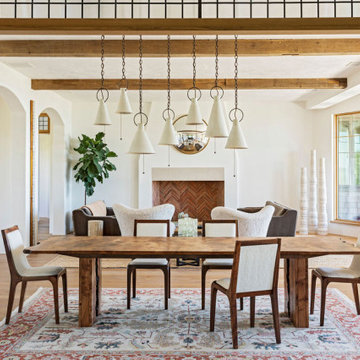
Идея дизайна: огромная кухня-столовая в морском стиле с белыми стенами, светлым паркетным полом, стандартным камином, фасадом камина из штукатурки, коричневым полом и балками на потолке
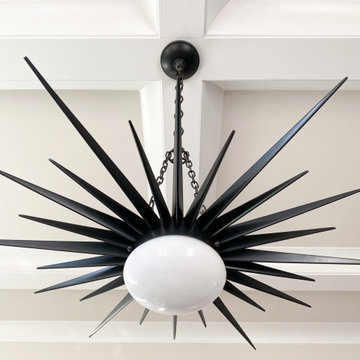
Faux Fireplace found at Antique store
Пример оригинального дизайна: огромная кухня-столовая в стиле фьюжн с белыми стенами, темным паркетным полом, стандартным камином, коричневым полом, балками на потолке и обоями на стенах
Пример оригинального дизайна: огромная кухня-столовая в стиле фьюжн с белыми стенами, темным паркетным полом, стандартным камином, коричневым полом, балками на потолке и обоями на стенах
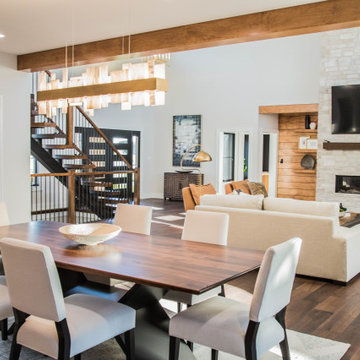
The kitchen, dining area and living room all flow areas all flow together in an open floor plan perfect for family time and entertaining.
На фото: огромная кухня-столовая в стиле модернизм с белыми стенами, паркетным полом среднего тона, коричневым полом и балками на потолке с
На фото: огромная кухня-столовая в стиле модернизм с белыми стенами, паркетным полом среднего тона, коричневым полом и балками на потолке с
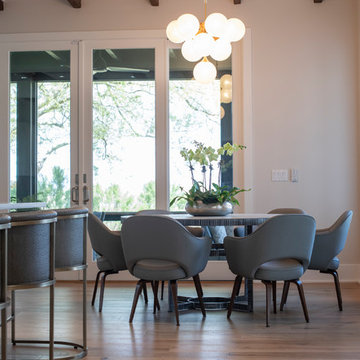
Идея дизайна: огромная гостиная-столовая в современном стиле с бежевыми стенами, светлым паркетным полом, бежевым полом, балками на потолке и сводчатым потолком без камина
Огромная столовая с балками на потолке – фото дизайна интерьера
2