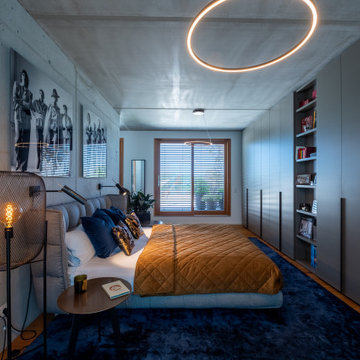Огромная спальня в стиле ретро – фото дизайна интерьера
Сортировать:
Бюджет
Сортировать:Популярное за сегодня
81 - 100 из 123 фото
1 из 3
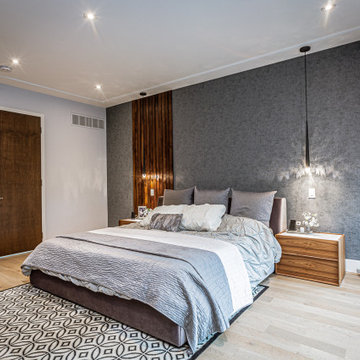
Custom design build in Oakville, Ontario. This project is a mix of mid-century and contemporary design interior and exterior style. White oak floors, walnut finishes and electric décor completes this beautiful design by I.D My Designs.
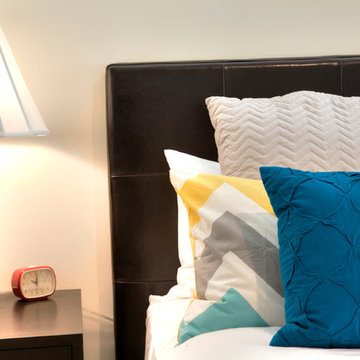
Alex Kirkwood
Пример оригинального дизайна: огромная гостевая спальня (комната для гостей) в стиле ретро с белыми стенами и ковровым покрытием
Пример оригинального дизайна: огромная гостевая спальня (комната для гостей) в стиле ретро с белыми стенами и ковровым покрытием
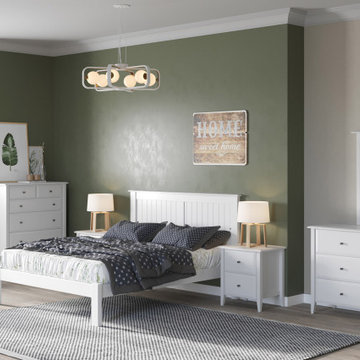
Идея дизайна: огромная хозяйская спальня в стиле ретро с зелеными стенами, светлым паркетным полом и бежевым полом
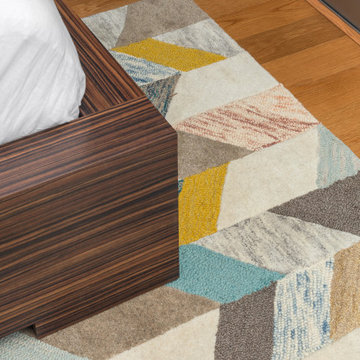
Идея дизайна: огромная хозяйская спальня в стиле ретро с белыми стенами и светлым паркетным полом
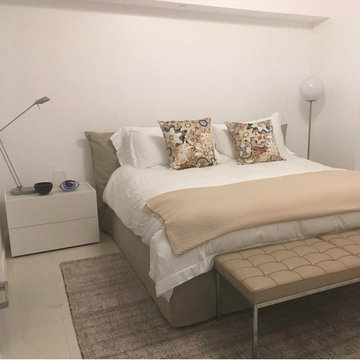
The scoop of this job was to help my client to furnish her entire apt choosing all the furnitures, details and managing the whole process to completion .
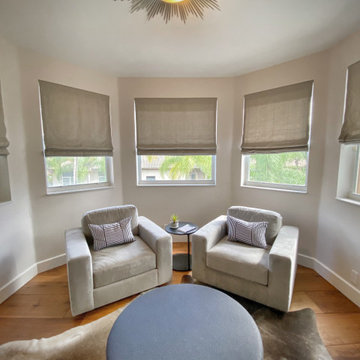
На фото: огромная хозяйская спальня в стиле ретро с паркетным полом среднего тона без камина
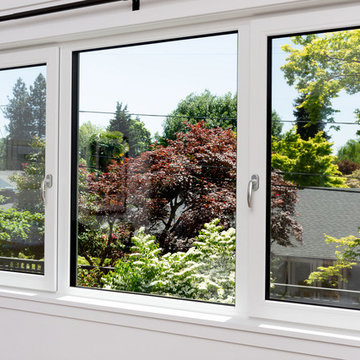
Here is an architecturally built house from the early 1970's which was brought into the new century during this complete home remodel by opening up the main living space with two small additions off the back of the house creating a seamless exterior wall, dropping the floor to one level throughout, exposing the post an beam supports, creating main level on-suite, den/office space, refurbishing the existing powder room, adding a butlers pantry, creating an over sized kitchen with 17' island, refurbishing the existing bedrooms and creating a new master bedroom floor plan with walk in closet, adding an upstairs bonus room off an existing porch, remodeling the existing guest bathroom, and creating an in-law suite out of the existing workshop and garden tool room.
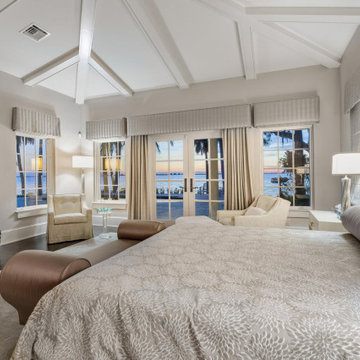
На фото: огромная спальня в стиле ретро с серыми стенами, темным паркетным полом, стандартным камином и фасадом камина из камня
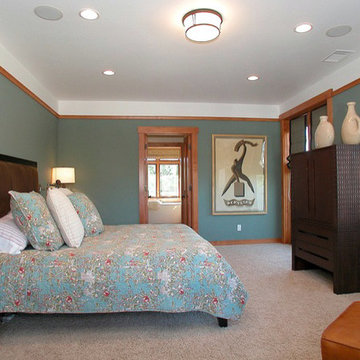
Classic Master Retreat
Пример оригинального дизайна: огромная хозяйская спальня в стиле ретро с синими стенами, ковровым покрытием и бежевым полом без камина
Пример оригинального дизайна: огромная хозяйская спальня в стиле ретро с синими стенами, ковровым покрытием и бежевым полом без камина
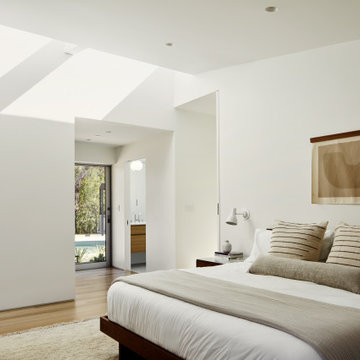
Primary bedroom: private connection to the pool, ensuite bath, cozy window seat
На фото: огромная хозяйская спальня в стиле ретро с белыми стенами, паркетным полом среднего тона и сводчатым потолком с
На фото: огромная хозяйская спальня в стиле ретро с белыми стенами, паркетным полом среднего тона и сводчатым потолком с
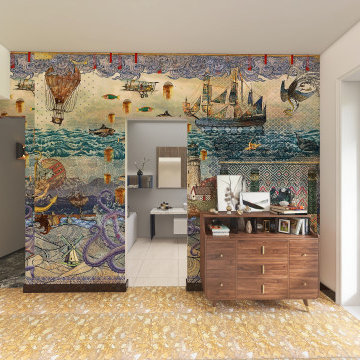
На фото: огромная хозяйская спальня в стиле ретро с разноцветными стенами, мраморным полом и обоями на стенах
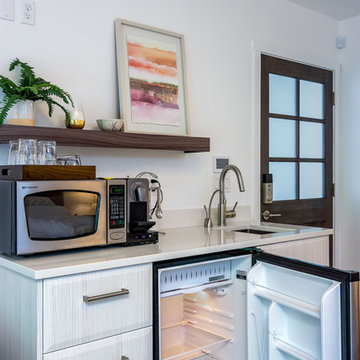
Here is an architecturally built house from the early 1970's which was brought into the new century during this complete home remodel by opening up the main living space with two small additions off the back of the house creating a seamless exterior wall, dropping the floor to one level throughout, exposing the post an beam supports, creating main level on-suite, den/office space, refurbishing the existing powder room, adding a butlers pantry, creating an over sized kitchen with 17' island, refurbishing the existing bedrooms and creating a new master bedroom floor plan with walk in closet, adding an upstairs bonus room off an existing porch, remodeling the existing guest bathroom, and creating an in-law suite out of the existing workshop and garden tool room.
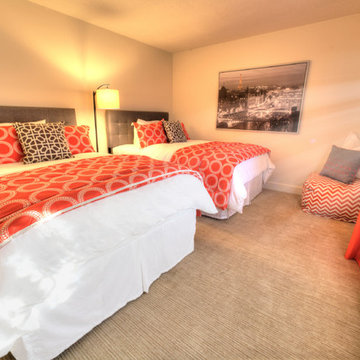
Alex Kirkwood
Стильный дизайн: огромная гостевая спальня (комната для гостей) в стиле ретро с белыми стенами и ковровым покрытием - последний тренд
Стильный дизайн: огромная гостевая спальня (комната для гостей) в стиле ретро с белыми стенами и ковровым покрытием - последний тренд
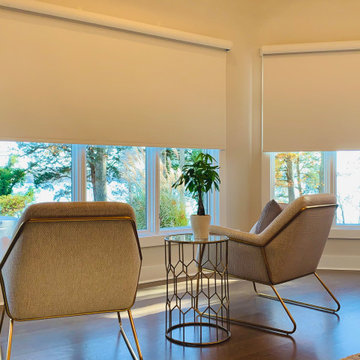
Motorized Roller Window Shades with Smart Home Integration | Fabric: Bravado Blackout Magnolia (17001)
На фото: огромная хозяйская спальня в стиле ретро с бежевыми стенами, паркетным полом среднего тона, коричневым полом и многоуровневым потолком без камина с
На фото: огромная хозяйская спальня в стиле ретро с бежевыми стенами, паркетным полом среднего тона, коричневым полом и многоуровневым потолком без камина с
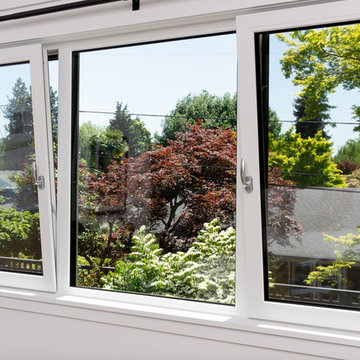
Here is an architecturally built house from the early 1970's which was brought into the new century during this complete home remodel by opening up the main living space with two small additions off the back of the house creating a seamless exterior wall, dropping the floor to one level throughout, exposing the post an beam supports, creating main level on-suite, den/office space, refurbishing the existing powder room, adding a butlers pantry, creating an over sized kitchen with 17' island, refurbishing the existing bedrooms and creating a new master bedroom floor plan with walk in closet, adding an upstairs bonus room off an existing porch, remodeling the existing guest bathroom, and creating an in-law suite out of the existing workshop and garden tool room.
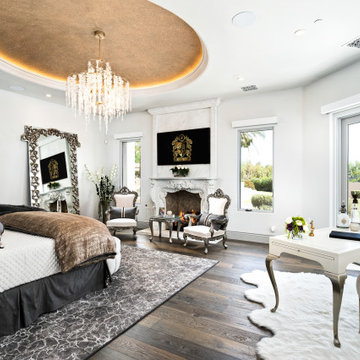
Master bedroom's double entry doors, the custom vaulted tray ceiling, custom fireplace, mantel, and wood flooring.
На фото: огромная гостевая спальня (комната для гостей) в стиле ретро с белыми стенами, паркетным полом среднего тона, стандартным камином, фасадом камина из камня, коричневым полом, многоуровневым потолком и панелями на части стены с
На фото: огромная гостевая спальня (комната для гостей) в стиле ретро с белыми стенами, паркетным полом среднего тона, стандартным камином, фасадом камина из камня, коричневым полом, многоуровневым потолком и панелями на части стены с
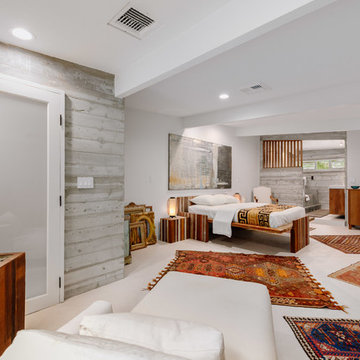
На фото: огромная хозяйская спальня в стиле ретро с белыми стенами с
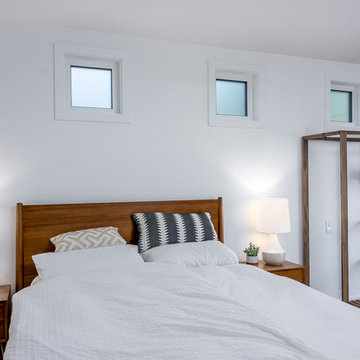
Here is an architecturally built house from the early 1970's which was brought into the new century during this complete home remodel by opening up the main living space with two small additions off the back of the house creating a seamless exterior wall, dropping the floor to one level throughout, exposing the post an beam supports, creating main level on-suite, den/office space, refurbishing the existing powder room, adding a butlers pantry, creating an over sized kitchen with 17' island, refurbishing the existing bedrooms and creating a new master bedroom floor plan with walk in closet, adding an upstairs bonus room off an existing porch, remodeling the existing guest bathroom, and creating an in-law suite out of the existing workshop and garden tool room.
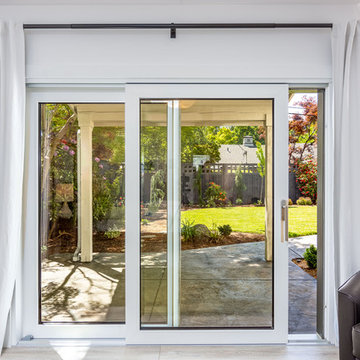
Here is an architecturally built house from the early 1970's which was brought into the new century during this complete home remodel by opening up the main living space with two small additions off the back of the house creating a seamless exterior wall, dropping the floor to one level throughout, exposing the post an beam supports, creating main level on-suite, den/office space, refurbishing the existing powder room, adding a butlers pantry, creating an over sized kitchen with 17' island, refurbishing the existing bedrooms and creating a new master bedroom floor plan with walk in closet, adding an upstairs bonus room off an existing porch, remodeling the existing guest bathroom, and creating an in-law suite out of the existing workshop and garden tool room.
Огромная спальня в стиле ретро – фото дизайна интерьера
5
