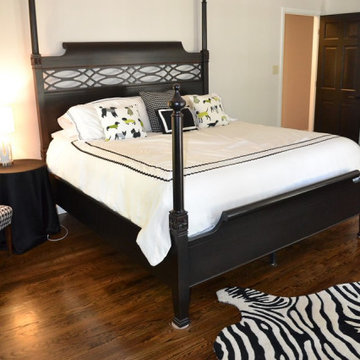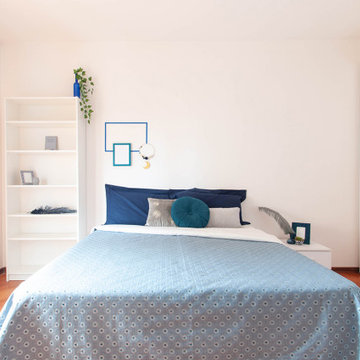Огромная спальня в стиле ретро – фото дизайна интерьера
Сортировать:
Бюджет
Сортировать:Популярное за сегодня
61 - 80 из 122 фото
1 из 3
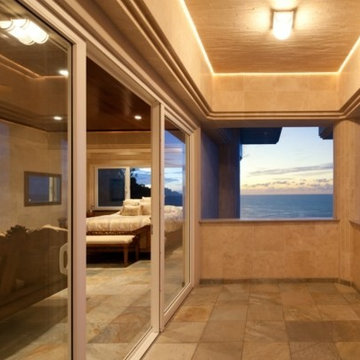
Luxury homes with elegant lighting by Fratantoni Interior Designers.
Follow us on Pinterest, Twitter, Facebook and Instagram for more inspirational photos!
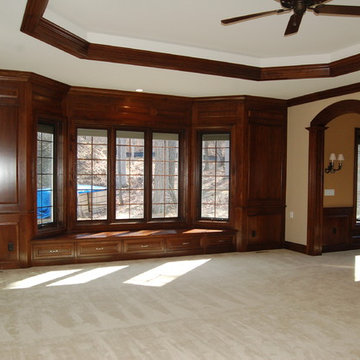
Custom Build~ Old World Beauty
JFK Design Build LLC
The dark stained walnut wood crown molding create a beautiful tray ceiling.
Стильный дизайн: огромная хозяйская спальня в стиле ретро с желтыми стенами и ковровым покрытием - последний тренд
Стильный дизайн: огромная хозяйская спальня в стиле ретро с желтыми стенами и ковровым покрытием - последний тренд
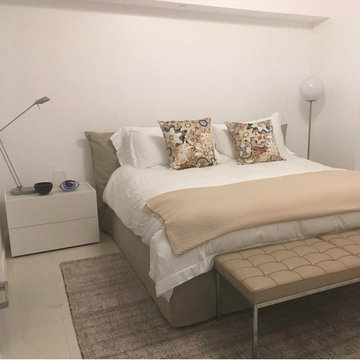
The scoop of this job was to help my client to furnish her entire apt choosing all the furnitures, details and managing the whole process to completion .
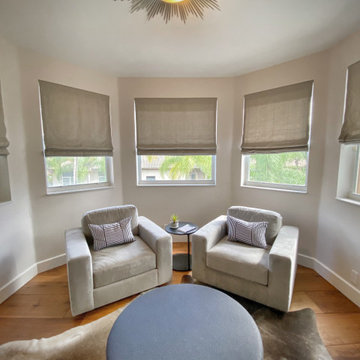
На фото: огромная хозяйская спальня в стиле ретро с паркетным полом среднего тона без камина
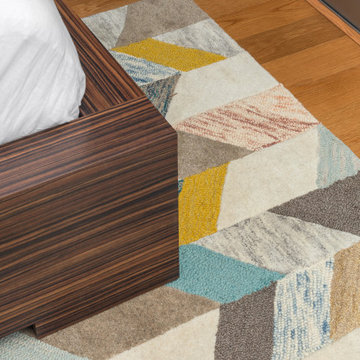
Идея дизайна: огромная хозяйская спальня в стиле ретро с белыми стенами и светлым паркетным полом
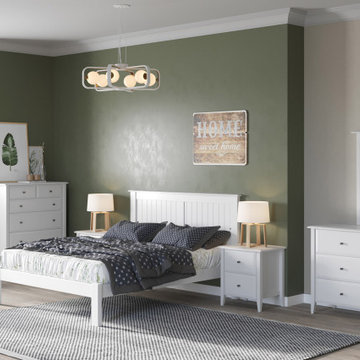
Идея дизайна: огромная хозяйская спальня в стиле ретро с зелеными стенами, светлым паркетным полом и бежевым полом
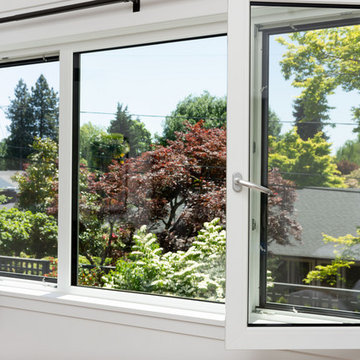
Here is an architecturally built house from the early 1970's which was brought into the new century during this complete home remodel by opening up the main living space with two small additions off the back of the house creating a seamless exterior wall, dropping the floor to one level throughout, exposing the post an beam supports, creating main level on-suite, den/office space, refurbishing the existing powder room, adding a butlers pantry, creating an over sized kitchen with 17' island, refurbishing the existing bedrooms and creating a new master bedroom floor plan with walk in closet, adding an upstairs bonus room off an existing porch, remodeling the existing guest bathroom, and creating an in-law suite out of the existing workshop and garden tool room.
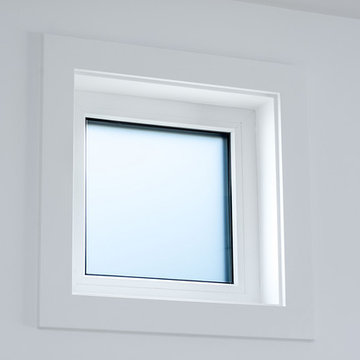
Here is an architecturally built house from the early 1970's which was brought into the new century during this complete home remodel by opening up the main living space with two small additions off the back of the house creating a seamless exterior wall, dropping the floor to one level throughout, exposing the post an beam supports, creating main level on-suite, den/office space, refurbishing the existing powder room, adding a butlers pantry, creating an over sized kitchen with 17' island, refurbishing the existing bedrooms and creating a new master bedroom floor plan with walk in closet, adding an upstairs bonus room off an existing porch, remodeling the existing guest bathroom, and creating an in-law suite out of the existing workshop and garden tool room.
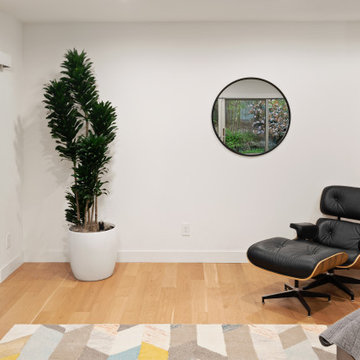
Пример оригинального дизайна: огромная хозяйская спальня в стиле ретро с белыми стенами и светлым паркетным полом
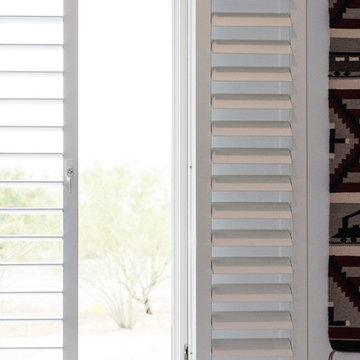
Reynolds Saunders
Источник вдохновения для домашнего уюта: огромная гостевая спальня (комната для гостей) в стиле ретро с белыми стенами и бетонным полом
Источник вдохновения для домашнего уюта: огромная гостевая спальня (комната для гостей) в стиле ретро с белыми стенами и бетонным полом
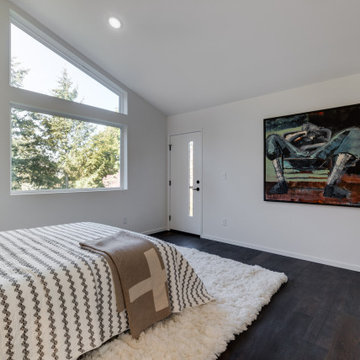
New master suite addition.
Стильный дизайн: огромная хозяйская спальня в стиле ретро - последний тренд
Стильный дизайн: огромная хозяйская спальня в стиле ретро - последний тренд
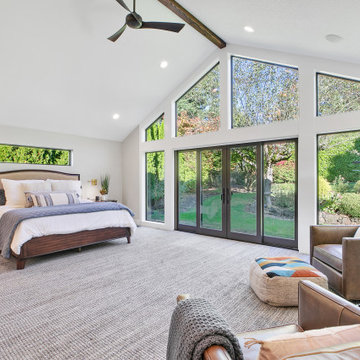
Our client's master bedroom has vaulted ceilings and a French sliding door system to capture the beautiful garden views from their backyard.
На фото: огромная хозяйская спальня в стиле ретро с серыми стенами, ковровым покрытием, стандартным камином, фасадом камина из каменной кладки, разноцветным полом и сводчатым потолком с
На фото: огромная хозяйская спальня в стиле ретро с серыми стенами, ковровым покрытием, стандартным камином, фасадом камина из каменной кладки, разноцветным полом и сводчатым потолком с
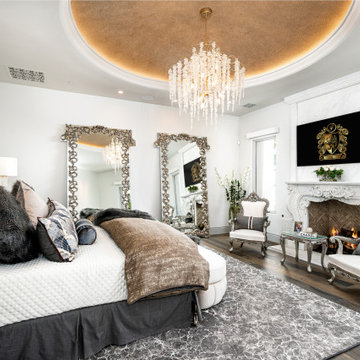
Master bedroom's vaulted tray ceiling, chandelier, fireplace, mantel, and wood flooring.
Свежая идея для дизайна: огромная гостевая спальня (комната для гостей) в стиле ретро с белыми стенами, паркетным полом среднего тона, стандартным камином, фасадом камина из камня, коричневым полом, многоуровневым потолком и панелями на части стены - отличное фото интерьера
Свежая идея для дизайна: огромная гостевая спальня (комната для гостей) в стиле ретро с белыми стенами, паркетным полом среднего тона, стандартным камином, фасадом камина из камня, коричневым полом, многоуровневым потолком и панелями на части стены - отличное фото интерьера
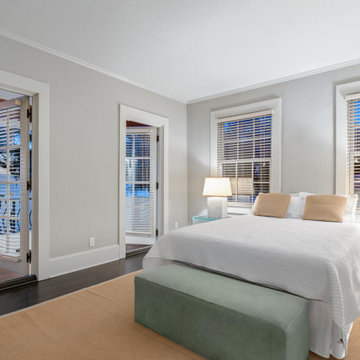
Свежая идея для дизайна: огромная спальня в стиле ретро с серыми стенами, темным паркетным полом, стандартным камином и фасадом камина из камня - отличное фото интерьера
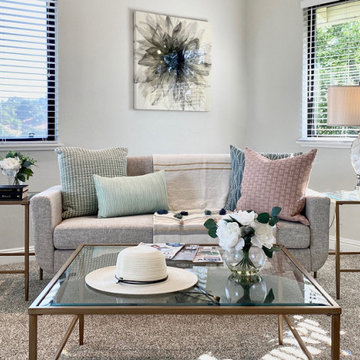
Master Bedroom Sitting Area
Photos by Fredrik Bergstrom
На фото: огромная хозяйская спальня в стиле ретро с белыми стенами, ковровым покрытием и серым полом с
На фото: огромная хозяйская спальня в стиле ретро с белыми стенами, ковровым покрытием и серым полом с
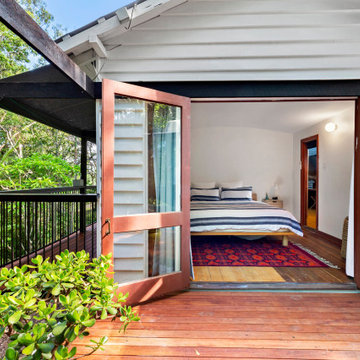
На фото: огромная хозяйская спальня в стиле ретро с белыми стенами, темным паркетным полом, коричневым полом, сводчатым потолком и деревянными стенами
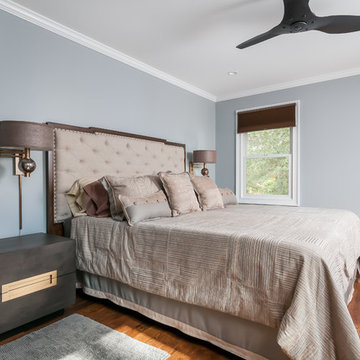
Five stars isn’t enough! Our project was to reconfigure and update the main floor of a house we recently purchased that was built in 1961. We wanted to maintain some of the unique feeling it originally had but bring it up-to-date and eliminate the closed-in rooms and downright weird layout that was the result of multiple, partial remodeling projects. We began with a long wishlist of changes which also required replacement of very antiquated plumbing, electrical wiring and HVAC. We even found a fireplace that had been walled in and needed major re-construction. Many other aspects and details on this incredible list we made included an all new kitchen layout, converting a bedroom into a master closet, adding new half-bath, completely rebuilding the master bath, and adding stone, tile and custom built cabinetry. Our design plans included many fixtures and details that we specified and required professional installation and careful handling. Innovative helped us make reasonable decisions. Their skilled staff took us through a design process that made sense. There were many questions and all were answered with sincere conversation and positive – innovation – on how we could achieve our goals. Innovative provided us with professional consultants, who listened and were courteous and creative, with solid knowledge and informative judgement. When they didn’t have an answer, they did the research. They developed a comprehensive project plan that exceeded our expectations. Every item on our long list was checked-off. All agreed on work was fulfilled and they completed all this in just under four months. Innovative took care of putting together a team of skilled professional specialists who were all dedicated to make everything right. Engineering, construction, supervision, and I cannot even begin to describe how much thanks we have for the demolition crew! Our multiple, detailed project designs from Raul and professional design advice from Mindy and the connections she recommended are all of the best quality. Diego Jr., Trevor and his team kept everything on track and neat and tidy every single day and Diego Sr., Mark, Ismael, Albert, Santiago and team are true craftsmen who follow-up and make the most minuscule woodworking details perfect. The cabinets by Tim and electrical work and installation of fixtures by Kemchan Harrilal-BB and Navindra Doolratram, and Augustine and his crew on tile and stone work – all perfection. Aisling and the office crew were always responsive to our calls and requests. And of course Clark and Eric who oversaw everything and gave us the best of the best! Apologies if we didn’t get everyone on this list – you’re all great! Thank you for your hard work and dedication. We can’t thank you enough Innovative Construction – we kind of want to do it again!
Dave Hallman & Matt DeGraffenreid
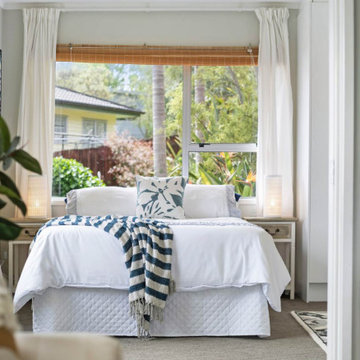
Fantastic dual-use room - for teenagers or as a guest bedroom/office. Staged by Vision Home in Auckland.
На фото: огромная хозяйская спальня в стиле ретро с бежевыми стенами, ковровым покрытием и серым полом с
На фото: огромная хозяйская спальня в стиле ретро с бежевыми стенами, ковровым покрытием и серым полом с
Огромная спальня в стиле ретро – фото дизайна интерьера
4
