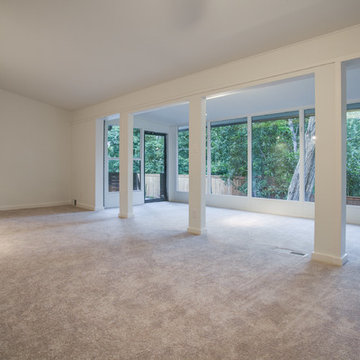Огромная спальня в стиле ретро – фото дизайна интерьера
Сортировать:
Бюджет
Сортировать:Популярное за сегодня
41 - 60 из 122 фото
1 из 3
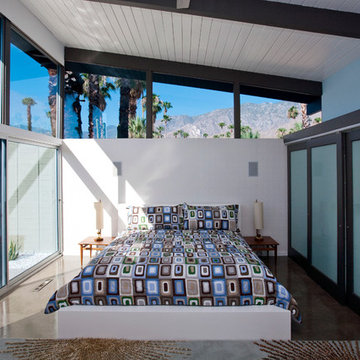
Master Bedroom
Lance Gerber, Nuvue Interactive, LLC
Источник вдохновения для домашнего уюта: огромная хозяйская спальня в стиле ретро с белыми стенами и бетонным полом
Источник вдохновения для домашнего уюта: огромная хозяйская спальня в стиле ретро с белыми стенами и бетонным полом
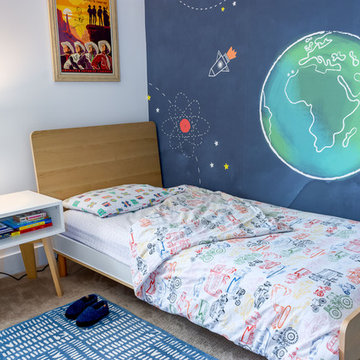
Here is an architecturally built house from the early 1970's which was brought into the new century during this complete home remodel by opening up the main living space with two small additions off the back of the house creating a seamless exterior wall, dropping the floor to one level throughout, exposing the post an beam supports, creating main level on-suite, den/office space, refurbishing the existing powder room, adding a butlers pantry, creating an over sized kitchen with 17' island, refurbishing the existing bedrooms and creating a new master bedroom floor plan with walk in closet, adding an upstairs bonus room off an existing porch, remodeling the existing guest bathroom, and creating an in-law suite out of the existing workshop and garden tool room.

Photos by FotoVan.com. Furniture Provided by CORT Furniture Rental ABQ. Listed by Jan Gilles, Keller Williams. 505-710-6885. Home Staging by http://MAPConsultants.houzz.com. Desert Greens Golf Course, ABQ, NM.
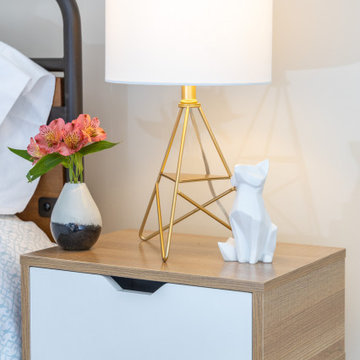
This blank-slate ranch house gets a lively, era-appropriate update for short term rental. Retro furniture pieces paired with earthy textiles create a modern, livable, pet-friendly guest bedroom.
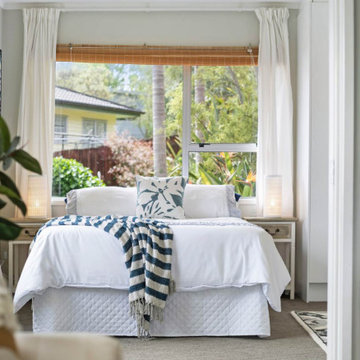
Fantastic dual-use room - for teenagers or as a guest bedroom/office. Staged by Vision Home in Auckland.
На фото: огромная хозяйская спальня в стиле ретро с бежевыми стенами, ковровым покрытием и серым полом с
На фото: огромная хозяйская спальня в стиле ретро с бежевыми стенами, ковровым покрытием и серым полом с
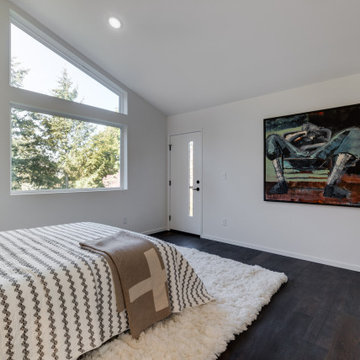
New master suite addition.
Стильный дизайн: огромная хозяйская спальня в стиле ретро - последний тренд
Стильный дизайн: огромная хозяйская спальня в стиле ретро - последний тренд
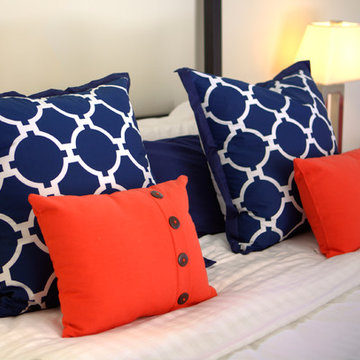
Alex Kirkwood
На фото: огромная хозяйская спальня в стиле ретро с белыми стенами и ковровым покрытием
На фото: огромная хозяйская спальня в стиле ретро с белыми стенами и ковровым покрытием
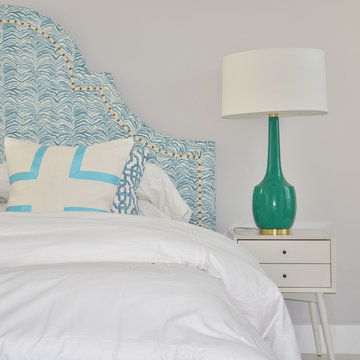
Meredith Heron Design
На фото: огромная гостевая спальня (комната для гостей) в стиле ретро с серыми стенами и полом из керамогранита с
На фото: огромная гостевая спальня (комната для гостей) в стиле ретро с серыми стенами и полом из керамогранита с
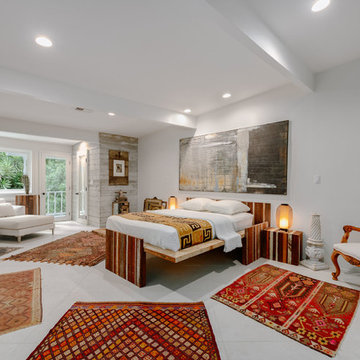
Пример оригинального дизайна: огромная хозяйская спальня в стиле ретро с белыми стенами
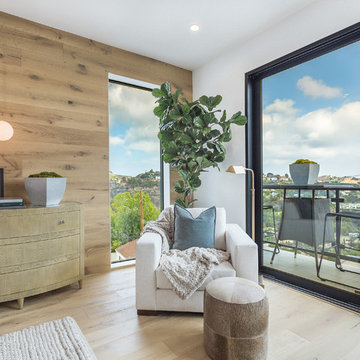
Идея дизайна: огромная хозяйская спальня в стиле ретро с подвесным камином
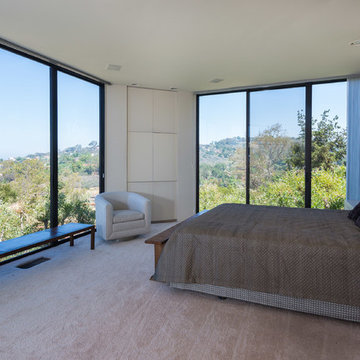
Square Foot Studios
Источник вдохновения для домашнего уюта: огромная хозяйская спальня в стиле ретро с белыми стенами и ковровым покрытием без камина
Источник вдохновения для домашнего уюта: огромная хозяйская спальня в стиле ретро с белыми стенами и ковровым покрытием без камина
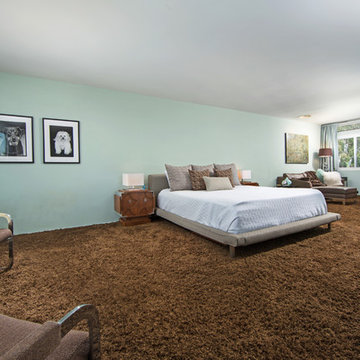
Photo Credit: Sign On San Diego.
The master suite shows the unique pie-shape of the rooms in the home with the one end having a width of 6 feet and the other end having a width of 18 feet. Plush shag carpet and designer wallpaper bring style and texture to the space. The fireplace in the master is an EcoSmart fireplace which burns ethanol, a renewable and clean-burning fuel that doesn’t require venting (unlike natural gas). Whether for heat or purely ambiance, this is a stunning addition to the master. The master also features motorized blackout shades.
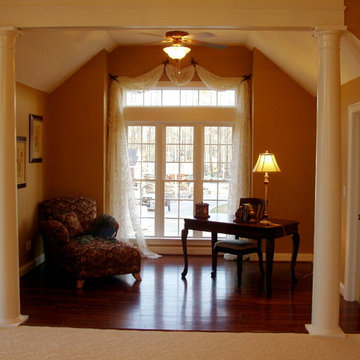
Mike Panello
Свежая идея для дизайна: огромная хозяйская спальня в стиле ретро с коричневыми стенами, паркетным полом среднего тона, угловым камином и фасадом камина из плитки - отличное фото интерьера
Свежая идея для дизайна: огромная хозяйская спальня в стиле ретро с коричневыми стенами, паркетным полом среднего тона, угловым камином и фасадом камина из плитки - отличное фото интерьера
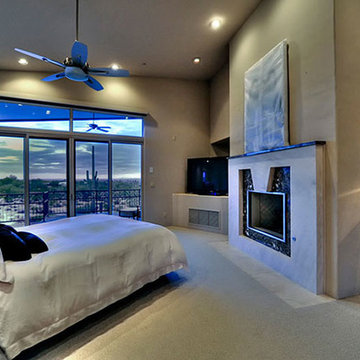
Luxury homes with elegant lighting by Fratantoni Interior Designers.
Follow us on Pinterest, Twitter, Facebook and Instagram for more inspirational photos!
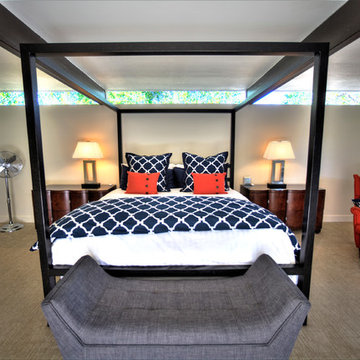
Alex Kirkwood
Пример оригинального дизайна: огромная хозяйская спальня в стиле ретро с белыми стенами и ковровым покрытием
Пример оригинального дизайна: огромная хозяйская спальня в стиле ретро с белыми стенами и ковровым покрытием
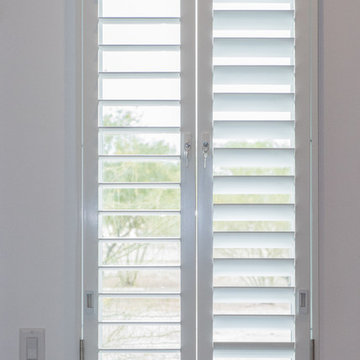
Reynolds Saunders
Идея дизайна: огромная гостевая спальня (комната для гостей) в стиле ретро с белыми стенами и бетонным полом
Идея дизайна: огромная гостевая спальня (комната для гостей) в стиле ретро с белыми стенами и бетонным полом
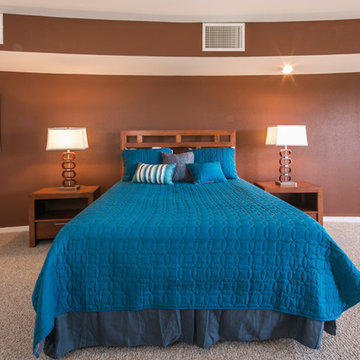
Photos by FotoVan.com. Furniture Provided by CORT Furniture Rental ABQ. Listed by Jan Gilles, Keller Williams. 505-710-6885. Home Staging by http://MAPConsultants.houzz.com. Desert Greens Golf Course, ABQ, NM.
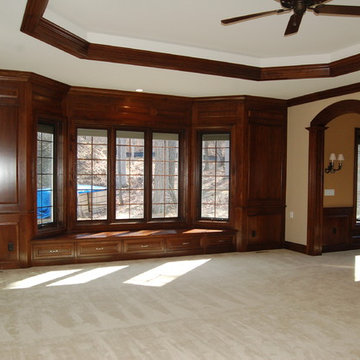
Custom Build~ Old World Beauty
JFK Design Build LLC
The dark stained walnut wood crown molding create a beautiful tray ceiling.
Стильный дизайн: огромная хозяйская спальня в стиле ретро с желтыми стенами и ковровым покрытием - последний тренд
Стильный дизайн: огромная хозяйская спальня в стиле ретро с желтыми стенами и ковровым покрытием - последний тренд
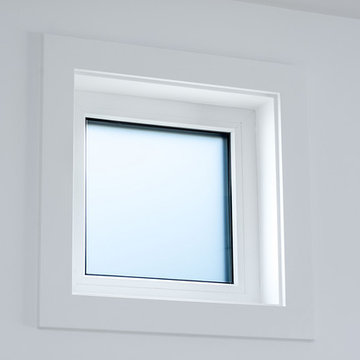
Here is an architecturally built house from the early 1970's which was brought into the new century during this complete home remodel by opening up the main living space with two small additions off the back of the house creating a seamless exterior wall, dropping the floor to one level throughout, exposing the post an beam supports, creating main level on-suite, den/office space, refurbishing the existing powder room, adding a butlers pantry, creating an over sized kitchen with 17' island, refurbishing the existing bedrooms and creating a new master bedroom floor plan with walk in closet, adding an upstairs bonus room off an existing porch, remodeling the existing guest bathroom, and creating an in-law suite out of the existing workshop and garden tool room.
Огромная спальня в стиле ретро – фото дизайна интерьера
3
