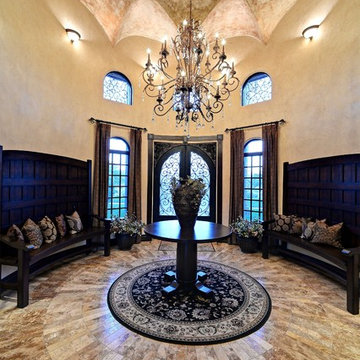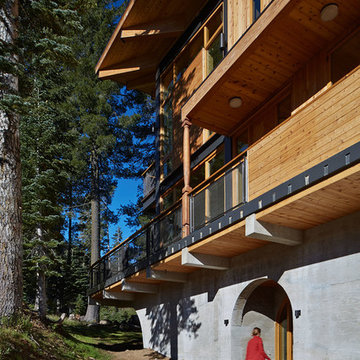Огромная прихожая в стиле рустика – фото дизайна интерьера
Сортировать:
Бюджет
Сортировать:Популярное за сегодня
101 - 120 из 273 фото
1 из 3
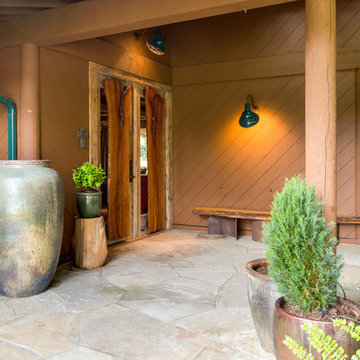
Caleb Melvin
На фото: огромная входная дверь в стиле рустика с коричневыми стенами, бетонным полом, двустворчатой входной дверью и входной дверью из дерева среднего тона
На фото: огромная входная дверь в стиле рустика с коричневыми стенами, бетонным полом, двустворчатой входной дверью и входной дверью из дерева среднего тона
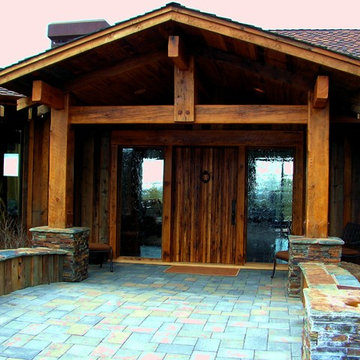
На фото: огромная входная дверь в стиле рустика с коричневыми стенами, паркетным полом среднего тона, поворотной входной дверью и входной дверью из дерева среднего тона с
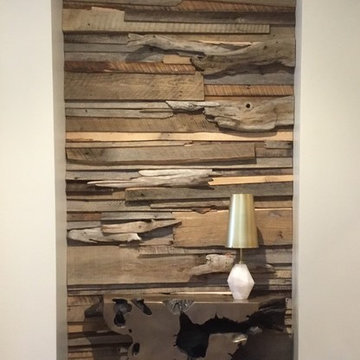
Driftwood textured wall for a custom luxury condo in Stein Eriksen Residences at Deer Valley ski resort in Park City, Utah.
На фото: огромное фойе в стиле рустика с белыми стенами и паркетным полом среднего тона
На фото: огромное фойе в стиле рустика с белыми стенами и паркетным полом среднего тона
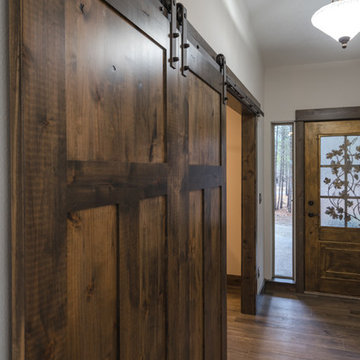
Redhog Media
На фото: огромное фойе в стиле рустика с серыми стенами, полом из ламината, одностворчатой входной дверью, входной дверью из темного дерева и коричневым полом с
На фото: огромное фойе в стиле рустика с серыми стенами, полом из ламината, одностворчатой входной дверью, входной дверью из темного дерева и коричневым полом с
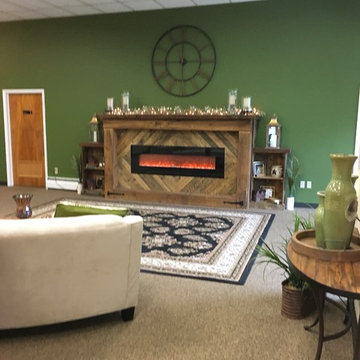
A very peaceful setting in a commercial space! We had a very large blank wall to do something with so couldn't resist but add a custom rustic fireplace in the center of it...clients can come and relax while waiting and employees can enjoy the fire on a cold wintery day!!! How sweet is that! All the comforts of home!
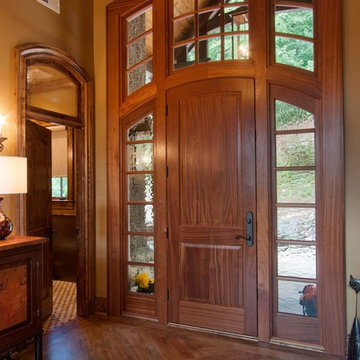
J. Weiland Photography-
Breathtaking Beauty and Luxurious Relaxation awaits in this Massive and Fabulous Mountain Retreat. The unparalleled Architectural Degree, Design & Style are credited to the Designer/Architect, Mr. Raymond W. Smith, https://www.facebook.com/Raymond-W-Smith-Residential-Designer-Inc-311235978898996/, the Interior Designs to Marina Semprevivo, and are an extent of the Home Owners Dreams and Lavish Good Tastes. Sitting atop a mountain side in the desirable gated-community of The Cliffs at Walnut Cove, https://cliffsliving.com/the-cliffs-at-walnut-cove, this Skytop Beauty reaches into the Sky and Invites the Stars to Shine upon it. Spanning over 6,000 SF, this Magnificent Estate is Graced with Soaring Ceilings, Stone Fireplace and Wall-to-Wall Windows in the Two-Story Great Room and provides a Haven for gazing at South Asheville’s view from multiple vantage points. Coffered ceilings, Intricate Stonework and Extensive Interior Stained Woodwork throughout adds Dimension to every Space. Multiple Outdoor Private Bedroom Balconies, Decks and Patios provide Residents and Guests with desired Spaciousness and Privacy similar to that of the Biltmore Estate, http://www.biltmore.com/visit. The Lovely Kitchen inspires Joy with High-End Custom Cabinetry and a Gorgeous Contrast of Colors. The Striking Beauty and Richness are created by the Stunning Dark-Colored Island Cabinetry, Light-Colored Perimeter Cabinetry, Refrigerator Door Panels, Exquisite Granite, Multiple Leveled Island and a Fun, Colorful Backsplash. The Vintage Bathroom creates Nostalgia with a Cast Iron Ball & Claw-Feet Slipper Tub, Old-Fashioned High Tank & Pull Toilet and Brick Herringbone Floor. Garden Tubs with Granite Surround and Custom Tile provide Peaceful Relaxation. Waterfall Trickles and Running Streams softly resound from the Outdoor Water Feature while the bench in the Landscape Garden calls you to sit down and relax a while.
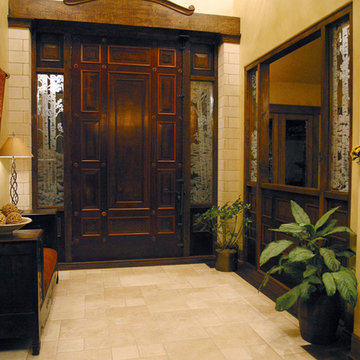
Entry Foyer with Oversized Antique Door by Nielson Architecture/Planning, Inc. and expertly crafted by Wilcox Construction.
Пример оригинального дизайна: огромное фойе в стиле рустика с бежевыми стенами, полом из керамической плитки, поворотной входной дверью и входной дверью из темного дерева
Пример оригинального дизайна: огромное фойе в стиле рустика с бежевыми стенами, полом из керамической плитки, поворотной входной дверью и входной дверью из темного дерева
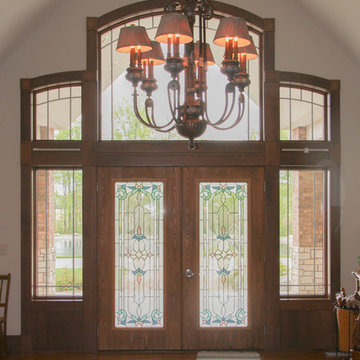
Designed and Constructed by John Mast Construction, Photos by Wesley Mast
Пример оригинального дизайна: огромная входная дверь в стиле рустика с белыми стенами, темным паркетным полом, двустворчатой входной дверью, входной дверью из дерева среднего тона и коричневым полом
Пример оригинального дизайна: огромная входная дверь в стиле рустика с белыми стенами, темным паркетным полом, двустворчатой входной дверью, входной дверью из дерева среднего тона и коричневым полом
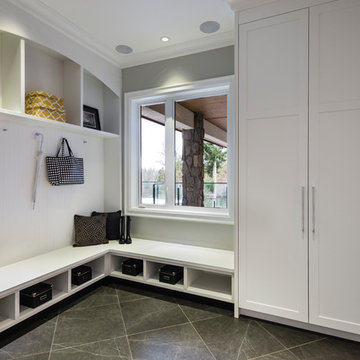
The “Rustic Classic” is a 17,000 square foot custom home built for a special client, a famous musician who wanted a home befitting a rockstar. This Langley, B.C. home has every detail you would want on a custom build.
For this home, every room was completed with the highest level of detail and craftsmanship; even though this residence was a huge undertaking, we didn’t take any shortcuts. From the marble counters to the tasteful use of stone walls, we selected each material carefully to create a luxurious, livable environment. The windows were sized and placed to allow for a bright interior, yet they also cultivate a sense of privacy and intimacy within the residence. Large doors and entryways, combined with high ceilings, create an abundance of space.
A home this size is meant to be shared, and has many features intended for visitors, such as an expansive games room with a full-scale bar, a home theatre, and a kitchen shaped to accommodate entertaining. In any of our homes, we can create both spaces intended for company and those intended to be just for the homeowners - we understand that each client has their own needs and priorities.
Our luxury builds combine tasteful elegance and attention to detail, and we are very proud of this remarkable home. Contact us if you would like to set up an appointment to build your next home! Whether you have an idea in mind or need inspiration, you’ll love the results.
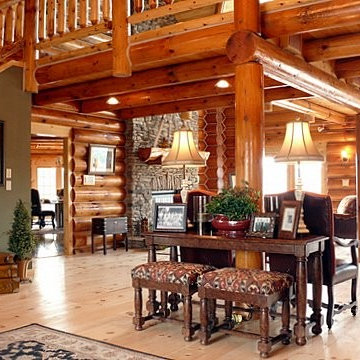
David Val Schlink
Пример оригинального дизайна: огромная прихожая в стиле рустика с зелеными стенами, паркетным полом среднего тона, одностворчатой входной дверью и входной дверью из дерева среднего тона
Пример оригинального дизайна: огромная прихожая в стиле рустика с зелеными стенами, паркетным полом среднего тона, одностворчатой входной дверью и входной дверью из дерева среднего тона
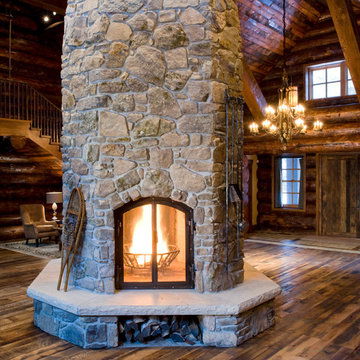
MA Peterson
www.mapeterson.com
This unique four-sided fireplace was built with all natural stone with remnants of moss remaining, adding the 'grand' in grand entrance".
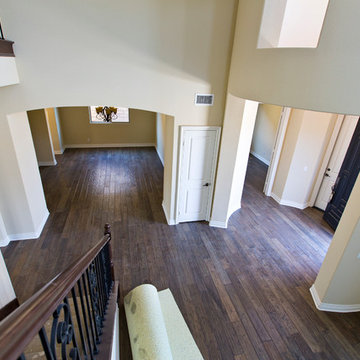
Свежая идея для дизайна: огромное фойе в стиле рустика с бежевыми стенами, паркетным полом среднего тона, одностворчатой входной дверью и черной входной дверью - отличное фото интерьера
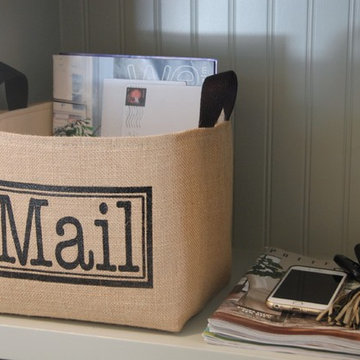
Mail Burlap Storage Bin by A Southern Bucket
Keep your foyer or kitchen counter clutter-free with this charming burlap mail basket. Each storage bin is hand crafted from designer burlap and sturdy cotton canvas and hand printed with our black mail design. The double side handles allow for easy carrying. The natural textures and neutral colors of our fabric mail bin blend well with any decorating style, from rustic to modern.
Dimensions: 9.5"H x 9.5"W x 7.5"D
All A Southern Bucket fabric bins are 100% made by hand in the USA.
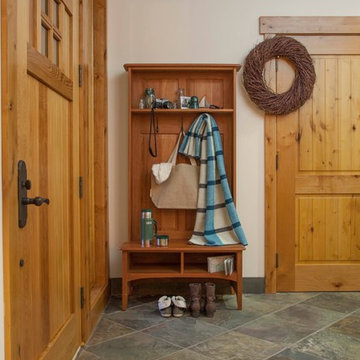
New England hall tree
На фото: огромная входная дверь в стиле рустика с бежевыми стенами, полом из сланца и входной дверью из дерева среднего тона
На фото: огромная входная дверь в стиле рустика с бежевыми стенами, полом из сланца и входной дверью из дерева среднего тона
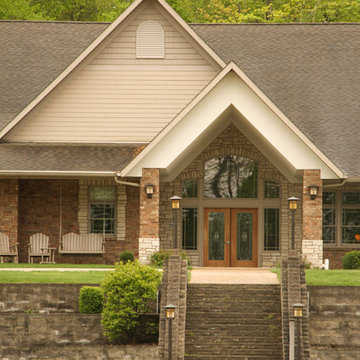
Designed and Constructed by John Mast Construction, Photos by Wesley Mast
Источник вдохновения для домашнего уюта: огромная входная дверь в стиле рустика с коричневыми стенами, бетонным полом, двустворчатой входной дверью, входной дверью из дерева среднего тона и серым полом
Источник вдохновения для домашнего уюта: огромная входная дверь в стиле рустика с коричневыми стенами, бетонным полом, двустворчатой входной дверью, входной дверью из дерева среднего тона и серым полом
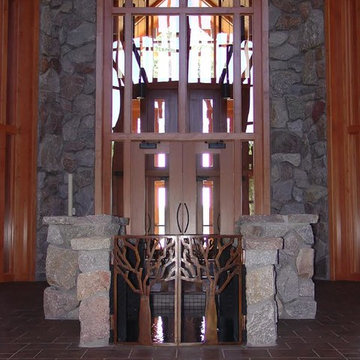
Свежая идея для дизайна: огромное фойе в стиле рустика с разноцветными стенами, полом из керамогранита, двустворчатой входной дверью, стеклянной входной дверью и коричневым полом - отличное фото интерьера
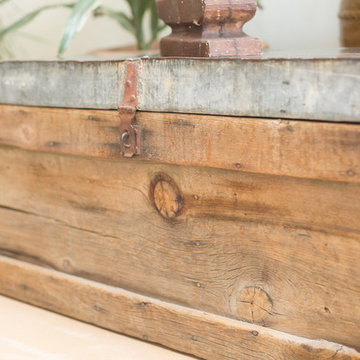
Plain Jane Photography
Источник вдохновения для домашнего уюта: огромное фойе в стиле рустика с бежевыми стенами, темным паркетным полом, одностворчатой входной дверью, металлической входной дверью и коричневым полом
Источник вдохновения для домашнего уюта: огромное фойе в стиле рустика с бежевыми стенами, темным паркетным полом, одностворчатой входной дверью, металлической входной дверью и коричневым полом
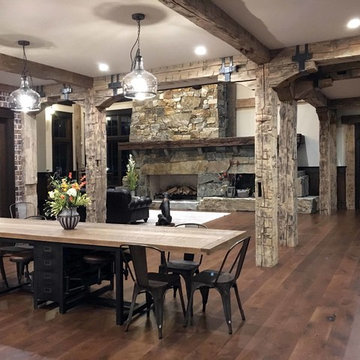
5,500 SF home on Lake Keuka, NY.
Источник вдохновения для домашнего уюта: огромная входная дверь в стиле рустика с паркетным полом среднего тона, одностворчатой входной дверью, входной дверью из дерева среднего тона и коричневым полом
Источник вдохновения для домашнего уюта: огромная входная дверь в стиле рустика с паркетным полом среднего тона, одностворчатой входной дверью, входной дверью из дерева среднего тона и коричневым полом
Огромная прихожая в стиле рустика – фото дизайна интерьера
6
