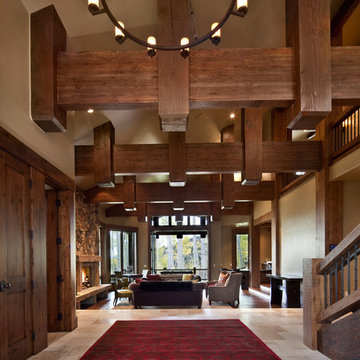Огромная прихожая в стиле рустика – фото дизайна интерьера
Сортировать:
Бюджет
Сортировать:Популярное за сегодня
61 - 80 из 273 фото
1 из 3
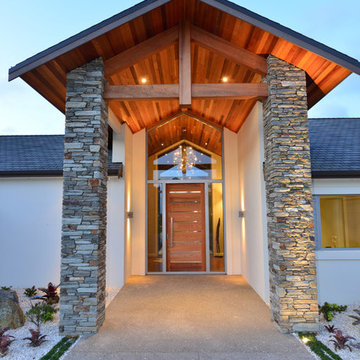
Photo of Entry
На фото: огромная входная дверь в стиле рустика с бежевыми стенами, паркетным полом среднего тона, одностворчатой входной дверью и коричневым полом с
На фото: огромная входная дверь в стиле рустика с бежевыми стенами, паркетным полом среднего тона, одностворчатой входной дверью и коричневым полом с

2 story vaulted entryway with timber truss accents and lounge and groove ceiling paneling. Reclaimed wood floor has herringbone accent inlaid into it.
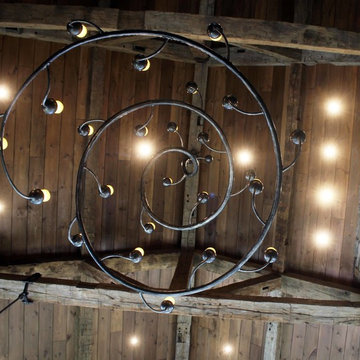
5,500 SF home on Lake Keuka, NY.
Источник вдохновения для домашнего уюта: огромная входная дверь в стиле рустика с паркетным полом среднего тона, одностворчатой входной дверью, входной дверью из дерева среднего тона и коричневым полом
Источник вдохновения для домашнего уюта: огромная входная дверь в стиле рустика с паркетным полом среднего тона, одностворчатой входной дверью, входной дверью из дерева среднего тона и коричневым полом
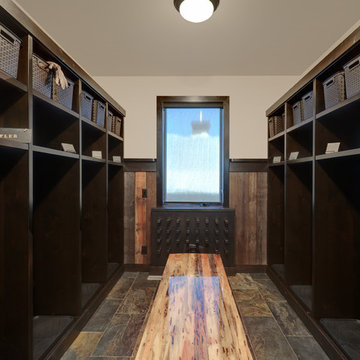
A custom bootroom with built in lockers, wormwood bench, and slate floors. This impressive room has a custom built boot and glove dryer, wooden ski rack, and a coffee station.
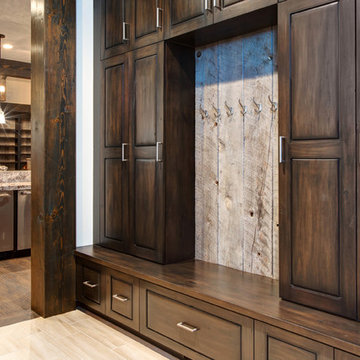
Свежая идея для дизайна: огромный тамбур в стиле рустика с полом из керамогранита - отличное фото интерьера
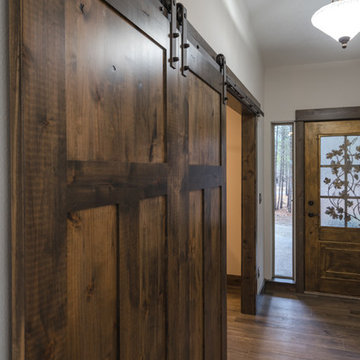
Redhog Media
На фото: огромное фойе в стиле рустика с серыми стенами, полом из ламината, одностворчатой входной дверью, входной дверью из темного дерева и коричневым полом с
На фото: огромное фойе в стиле рустика с серыми стенами, полом из ламината, одностворчатой входной дверью, входной дверью из темного дерева и коричневым полом с
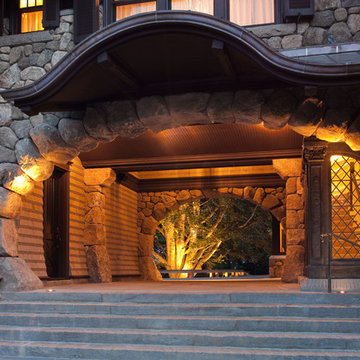
Lynne Damianos Photography
Свежая идея для дизайна: огромная входная дверь в стиле рустика с одностворчатой входной дверью и стеклянной входной дверью - отличное фото интерьера
Свежая идея для дизайна: огромная входная дверь в стиле рустика с одностворчатой входной дверью и стеклянной входной дверью - отличное фото интерьера
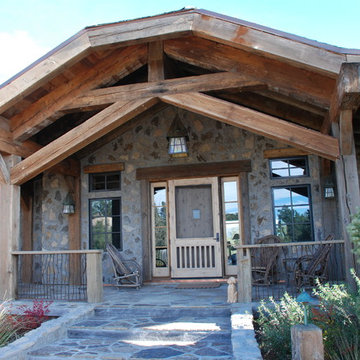
Beautiful Luxury Cabin by Fratantoni Interior Designers.
For more inspiring images and home decor tips follow us on Pinterest, Instagram, Facebook and Twitter!!!
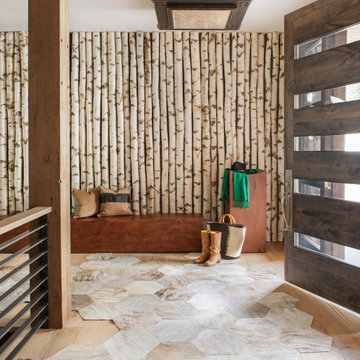
Residential Project at Yellowstone Club, Big Sky, MT
Стильный дизайн: огромный тамбур в стиле рустика с бежевыми стенами, светлым паркетным полом, одностворчатой входной дверью, входной дверью из дерева среднего тона и коричневым полом - последний тренд
Стильный дизайн: огромный тамбур в стиле рустика с бежевыми стенами, светлым паркетным полом, одностворчатой входной дверью, входной дверью из дерева среднего тона и коричневым полом - последний тренд
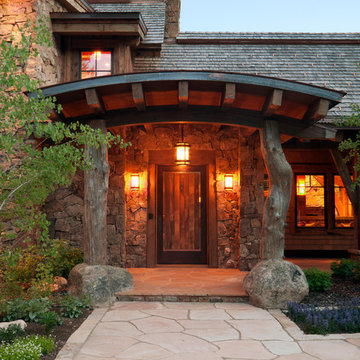
Architect: Joe Patrick Robbins, AIA
Photographer -Tim Murphy
Пример оригинального дизайна: огромная входная дверь в стиле рустика с одностворчатой входной дверью и входной дверью из дерева среднего тона
Пример оригинального дизайна: огромная входная дверь в стиле рустика с одностворчатой входной дверью и входной дверью из дерева среднего тона
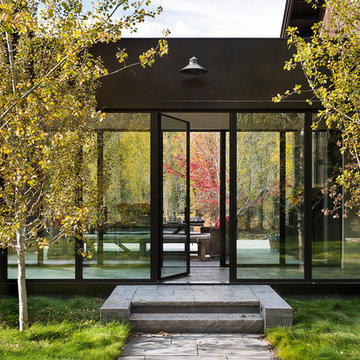
Custom thermally broken steel windows and doors for every environment. Experience the evolution! #JadaSteelWindows
На фото: огромная прихожая в стиле рустика
На фото: огромная прихожая в стиле рустика
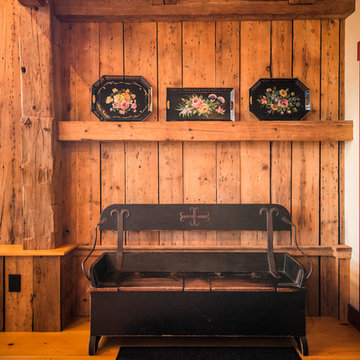
Designed by The Look Interiors.
We’ve got tons more photos on our profile; check out our other projects to find some great new looks for your ideabook!
Photography by Matthew Milone.

This 8200 square foot home is a unique blend of modern, fanciful, and timeless. The original 4200 sqft home on this property, built by the father of the current owners in the 1980s, was demolished to make room for this full basement multi-generational home. To preserve memories of growing up in this home we salvaged many items and incorporated them in fun ways.
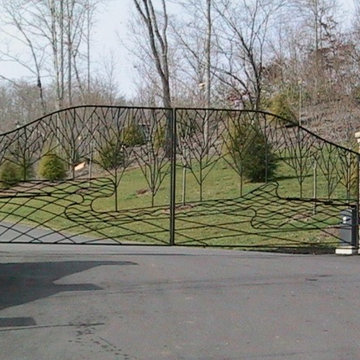
Our company designs builds and installs custom driveway and entry gates for homes and businesses alike. Every gate is handmade from the highest quality steel and are made according to our highest fabrication standards.
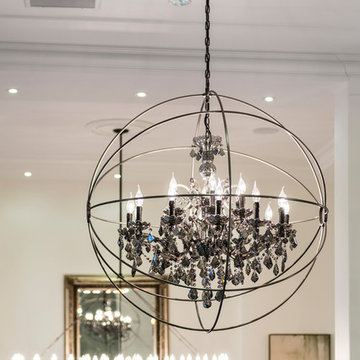
The “Rustic Classic” is a 17,000 square foot custom home built for a special client, a famous musician who wanted a home befitting a rockstar. This Langley, B.C. home has every detail you would want on a custom build.
For this home, every room was completed with the highest level of detail and craftsmanship; even though this residence was a huge undertaking, we didn’t take any shortcuts. From the marble counters to the tasteful use of stone walls, we selected each material carefully to create a luxurious, livable environment. The windows were sized and placed to allow for a bright interior, yet they also cultivate a sense of privacy and intimacy within the residence. Large doors and entryways, combined with high ceilings, create an abundance of space.
A home this size is meant to be shared, and has many features intended for visitors, such as an expansive games room with a full-scale bar, a home theatre, and a kitchen shaped to accommodate entertaining. In any of our homes, we can create both spaces intended for company and those intended to be just for the homeowners - we understand that each client has their own needs and priorities.
Our luxury builds combine tasteful elegance and attention to detail, and we are very proud of this remarkable home. Contact us if you would like to set up an appointment to build your next home! Whether you have an idea in mind or need inspiration, you’ll love the results.
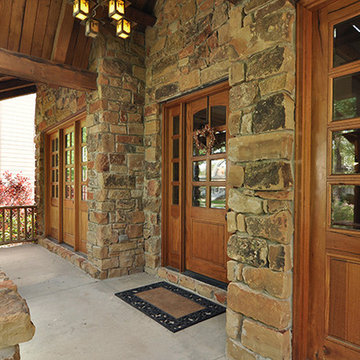
Beautiful Custom Home! 4 Finished Levels With 6,400SF! Restored Oak Flooring Along With Gorgeous Custom Finishes Throughout. Chef's Kitchen With Sub-Zero Appliances and Custom Two-Toned Cabinets. Fourth Level Includes A Large Living Space With Full Bath and Additional Bedroom. 10' Ceilings in Finished Basement, Radiant Bathroom Flooring, Sauna, & Steam Showers.
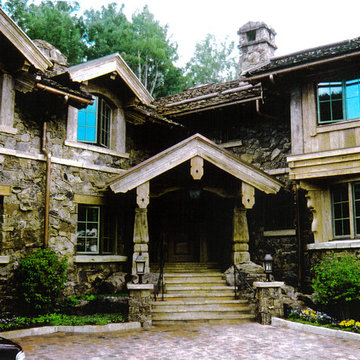
Entry to private home on Beaver Creek Mountain.
Donna Riley was Project Architect for this home designed and built by Aren Design.
На фото: огромная прихожая в стиле рустика
На фото: огромная прихожая в стиле рустика
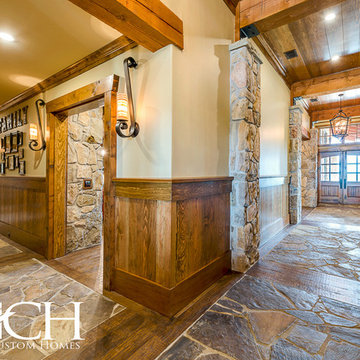
На фото: огромная входная дверь в стиле рустика с двустворчатой входной дверью и входной дверью из дерева среднего тона с
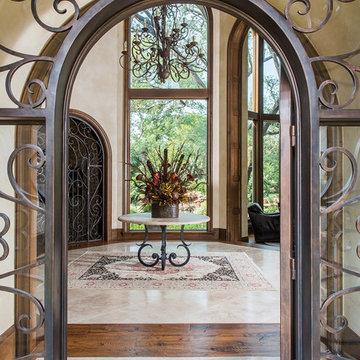
Michael Hunter
На фото: огромное фойе в стиле рустика с паркетным полом среднего тона и одностворчатой входной дверью с
На фото: огромное фойе в стиле рустика с паркетным полом среднего тона и одностворчатой входной дверью с
Огромная прихожая в стиле рустика – фото дизайна интерьера
4
