Огромная прихожая в стиле рустика – фото дизайна интерьера
Сортировать:
Бюджет
Сортировать:Популярное за сегодня
41 - 60 из 273 фото
1 из 3
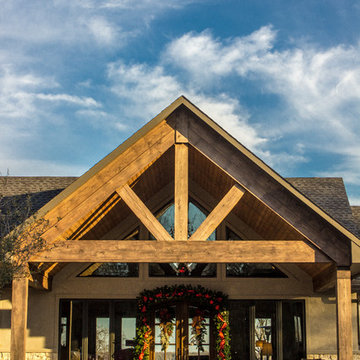
Noel Martin
На фото: огромная входная дверь в стиле рустика с двустворчатой входной дверью и входной дверью из темного дерева
На фото: огромная входная дверь в стиле рустика с двустворчатой входной дверью и входной дверью из темного дерева
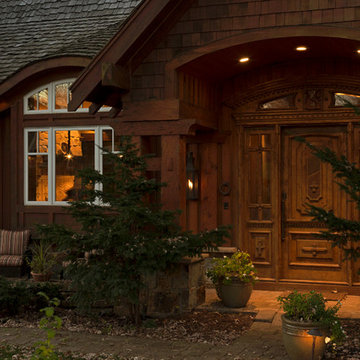
Spacecrafting
Пример оригинального дизайна: огромная входная дверь в стиле рустика с бежевыми стенами, паркетным полом среднего тона, двустворчатой входной дверью и входной дверью из дерева среднего тона
Пример оригинального дизайна: огромная входная дверь в стиле рустика с бежевыми стенами, паркетным полом среднего тона, двустворчатой входной дверью и входной дверью из дерева среднего тона
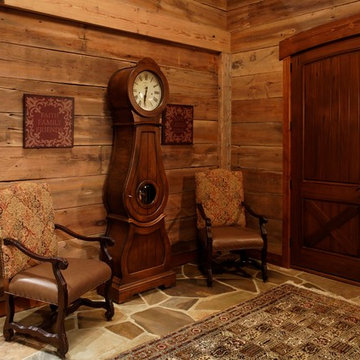
Jeffrey Bebee Photography
На фото: огромное фойе в стиле рустика с двустворчатой входной дверью, входной дверью из темного дерева, коричневыми стенами и полом из сланца
На фото: огромное фойе в стиле рустика с двустворчатой входной дверью, входной дверью из темного дерева, коричневыми стенами и полом из сланца
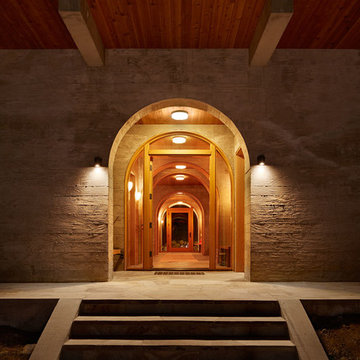
Пример оригинального дизайна: огромная прихожая в стиле рустика с одностворчатой входной дверью
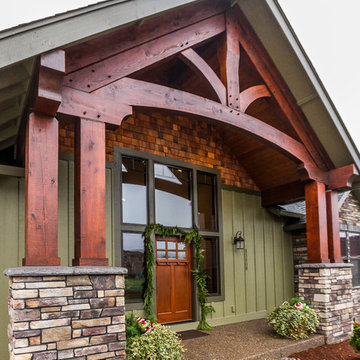
Arrow Timber Framing
9726 NE 302nd St, Battle Ground, WA 98604
(360) 687-1868
Web Site: https://www.arrowtimber.com
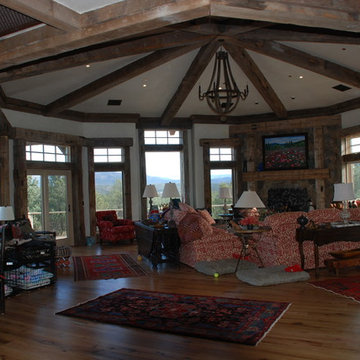
Beautiful Luxury Cabin by Fratantoni Interior Designers.
For more inspiring images and home decor tips follow us on Pinterest, Instagram, Facebook and Twitter!!!
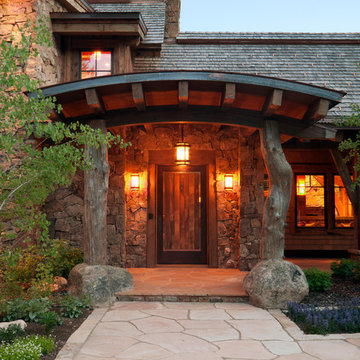
Architect: Joe Patrick Robbins, AIA
Photographer -Tim Murphy
Пример оригинального дизайна: огромная входная дверь в стиле рустика с одностворчатой входной дверью и входной дверью из дерева среднего тона
Пример оригинального дизайна: огромная входная дверь в стиле рустика с одностворчатой входной дверью и входной дверью из дерева среднего тона
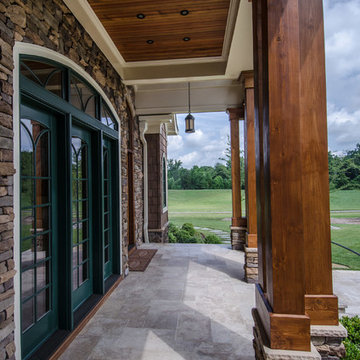
Spaulding
Источник вдохновения для домашнего уюта: огромная входная дверь в стиле рустика с коричневыми стенами, полом из травертина, двустворчатой входной дверью и входной дверью из дерева среднего тона
Источник вдохновения для домашнего уюта: огромная входная дверь в стиле рустика с коричневыми стенами, полом из травертина, двустворчатой входной дверью и входной дверью из дерева среднего тона

Entryway stone detail and vaulted ceilings, double doors, and custom chandeliers.
Пример оригинального дизайна: огромное фойе в стиле рустика с разноцветными стенами, темным паркетным полом, двустворчатой входной дверью, коричневой входной дверью, разноцветным полом, потолком из вагонки и кирпичными стенами
Пример оригинального дизайна: огромное фойе в стиле рустика с разноцветными стенами, темным паркетным полом, двустворчатой входной дверью, коричневой входной дверью, разноцветным полом, потолком из вагонки и кирпичными стенами
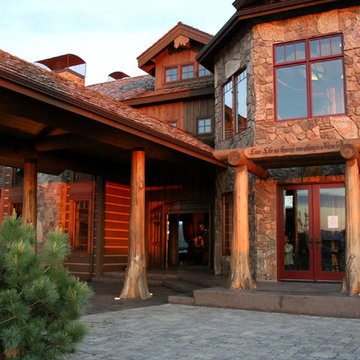
На фото: огромное фойе в стиле рустика с двустворчатой входной дверью и входной дверью из темного дерева с
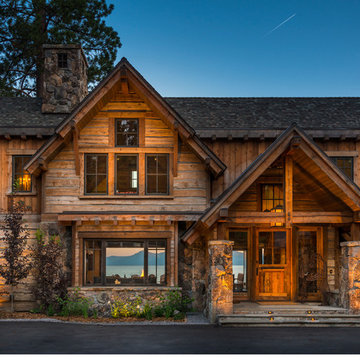
View of covered Entry Porch, with reclaimed heavy timbers siding and stone, with Lake Tahoe visible through the house.
(c) SANDBOX & Vance Fox Photography
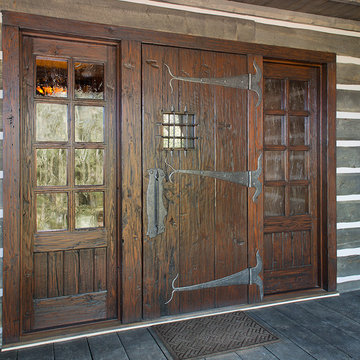
This impressive custom rustic entry constructed of reclaimed fir with LVL core, was designed in the spirit of the majestic lodges in Yellowstone National Park. The amazing working iron hinges and pull and speak-easy were hand-forged. Antique style glass was used in the speak-easy and sidelights to accentuate the rustic lodge style entry. Door size, 42" x 96" x 3" thick.
Dave Wolverton at Mediawerks
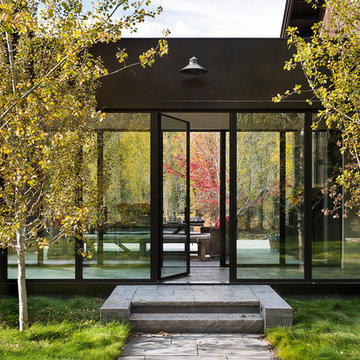
Custom thermally broken steel windows and doors for every environment. Experience the evolution! #JadaSteelWindows
На фото: огромная прихожая в стиле рустика
На фото: огромная прихожая в стиле рустика
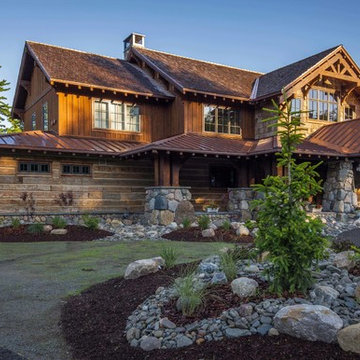
5,500 SF home on Lake Keuka, NY.
На фото: огромная входная дверь в стиле рустика с паркетным полом среднего тона, одностворчатой входной дверью, входной дверью из дерева среднего тона и коричневым полом
На фото: огромная входная дверь в стиле рустика с паркетным полом среднего тона, одностворчатой входной дверью, входной дверью из дерева среднего тона и коричневым полом
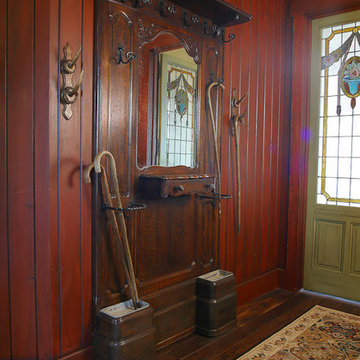
На фото: огромное фойе в стиле рустика с красными стенами, темным паркетным полом, одностворчатой входной дверью и зеленой входной дверью с
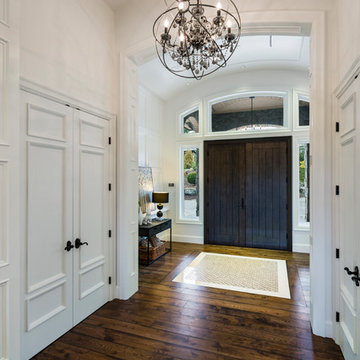
The “Rustic Classic” is a 17,000 square foot custom home built for a special client, a famous musician who wanted a home befitting a rockstar. This Langley, B.C. home has every detail you would want on a custom build.
For this home, every room was completed with the highest level of detail and craftsmanship; even though this residence was a huge undertaking, we didn’t take any shortcuts. From the marble counters to the tasteful use of stone walls, we selected each material carefully to create a luxurious, livable environment. The windows were sized and placed to allow for a bright interior, yet they also cultivate a sense of privacy and intimacy within the residence. Large doors and entryways, combined with high ceilings, create an abundance of space.
A home this size is meant to be shared, and has many features intended for visitors, such as an expansive games room with a full-scale bar, a home theatre, and a kitchen shaped to accommodate entertaining. In any of our homes, we can create both spaces intended for company and those intended to be just for the homeowners - we understand that each client has their own needs and priorities.
Our luxury builds combine tasteful elegance and attention to detail, and we are very proud of this remarkable home. Contact us if you would like to set up an appointment to build your next home! Whether you have an idea in mind or need inspiration, you’ll love the results.
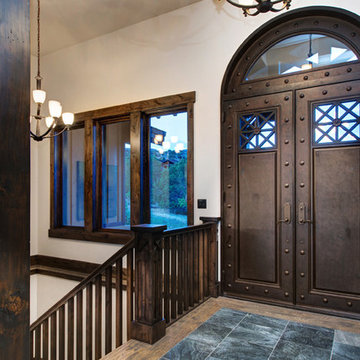
Свежая идея для дизайна: огромное фойе в стиле рустика с белыми стенами, паркетным полом среднего тона, двустворчатой входной дверью и металлической входной дверью - отличное фото интерьера
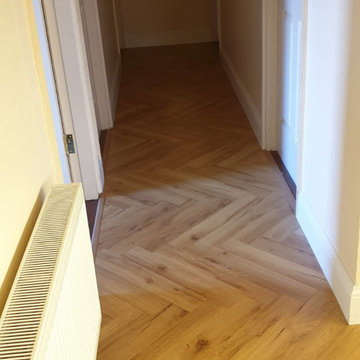
Our Customer wanted something durable, but with a classic look, and so, she opted for this fantastic Lignum Fusion - Oak Robust Natural Herringbone Laminate Flooring. This 12mm AC4 laminate is a beautiful addition to this home in keeping with the requirement of the customer.
The dimensions of this plank are 12mm x 100mm x 600mm
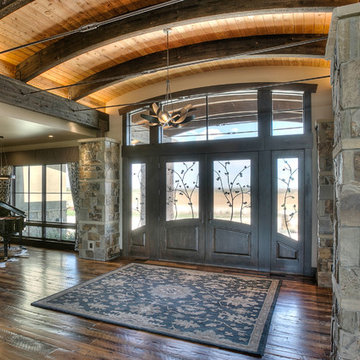
Пример оригинального дизайна: огромная входная дверь в стиле рустика с бежевыми стенами, паркетным полом среднего тона, двустворчатой входной дверью и входной дверью из темного дерева
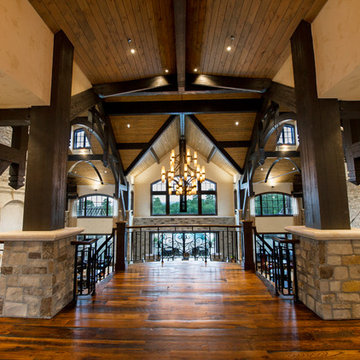
This exclusive guest home features excellent and easy to use technology throughout. The idea and purpose of this guesthouse is to host multiple charity events, sporting event parties, and family gatherings. The roughly 90-acre site has impressive views and is a one of a kind property in Colorado.
The project features incredible sounding audio and 4k video distributed throughout (inside and outside). There is centralized lighting control both indoors and outdoors, an enterprise Wi-Fi network, HD surveillance, and a state of the art Crestron control system utilizing iPads and in-wall touch panels. Some of the special features of the facility is a powerful and sophisticated QSC Line Array audio system in the Great Hall, Sony and Crestron 4k Video throughout, a large outdoor audio system featuring in ground hidden subwoofers by Sonance surrounding the pool, and smart LED lighting inside the gorgeous infinity pool.
J Gramling Photos
Огромная прихожая в стиле рустика – фото дизайна интерьера
3