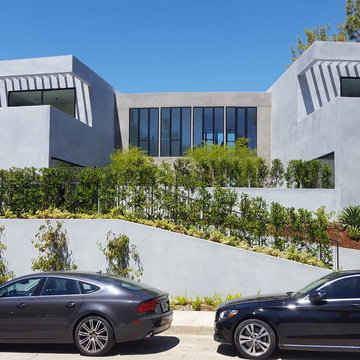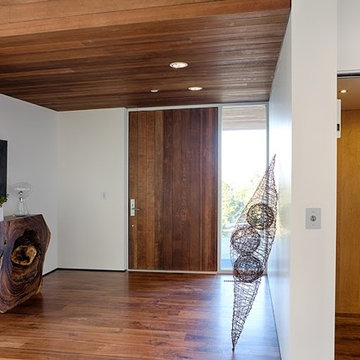Огромная прихожая в стиле модернизм – фото дизайна интерьера
Сортировать:
Бюджет
Сортировать:Популярное за сегодня
101 - 120 из 797 фото
1 из 3
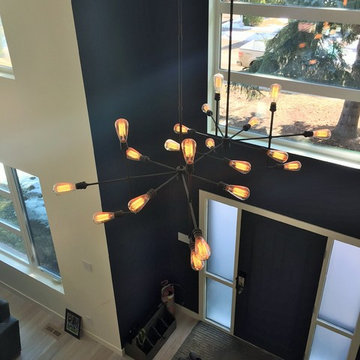
With a two story entry way, a larger chandelier was needed to accent the space. This metal light fixture adds another element to the space, especially when it comes to materials that are used. It compliments the fixtures that are used with the barn board sliding door.

Стильный дизайн: огромная входная дверь в стиле модернизм с бежевыми стенами, мраморным полом, поворотной входной дверью, входной дверью из дерева среднего тона, разноцветным полом и деревянным потолком - последний тренд

With nearly 14,000 square feet of transparent planar architecture, In Plane Sight, encapsulates — by a horizontal bridge-like architectural form — 180 degree views of Paradise Valley, iconic Camelback Mountain, the city of Phoenix, and its surrounding mountain ranges.
Large format wall cladding, wood ceilings, and an enviable glazing package produce an elegant, modernist hillside composition.
The challenges of this 1.25 acre site were few: a site elevation change exceeding 45 feet and an existing older home which was demolished. The client program was straightforward: modern and view-capturing with equal parts indoor and outdoor living spaces.
Though largely open, the architecture has a remarkable sense of spatial arrival and autonomy. A glass entry door provides a glimpse of a private bridge connecting master suite to outdoor living, highlights the vista beyond, and creates a sense of hovering above a descending landscape. Indoor living spaces enveloped by pocketing glass doors open to outdoor paradise.
The raised peninsula pool, which seemingly levitates above the ground floor plane, becomes a centerpiece for the inspiring outdoor living environment and the connection point between lower level entertainment spaces (home theater and bar) and upper outdoor spaces.
Project Details: In Plane Sight
Architecture: Drewett Works
Developer/Builder: Bedbrock Developers
Interior Design: Est Est and client
Photography: Werner Segarra
Awards
Room of the Year, Best in American Living Awards 2019
Platinum Award – Outdoor Room, Best in American Living Awards 2019
Silver Award – One-of-a-Kind Custom Home or Spec 6,001 – 8,000 sq ft, Best in American Living Awards 2019
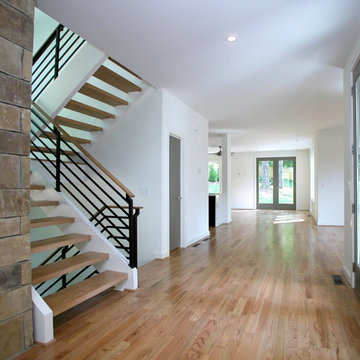
The entry hallway of a new Modern style home in Atlanta. The hallway opens to the stairwell featuring a custom floating staircase, formal dining room, kitchen, family room and rear deck creating a very open floor plan. The hardwood floors are Minwax Weathered Oak. Designed and Built by Epic Development, Photo by Obeo
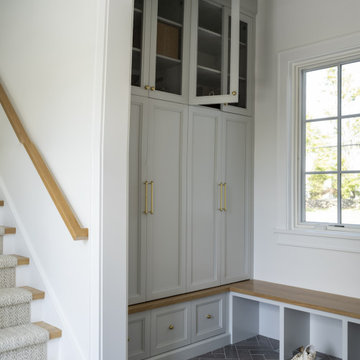
Идея дизайна: огромный тамбур в стиле модернизм с белыми стенами, полом из сланца и серым полом
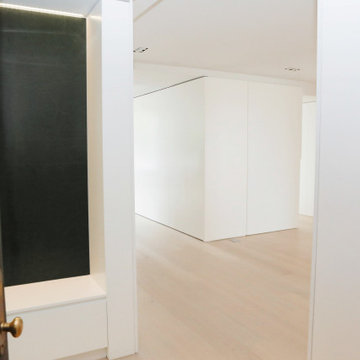
The entrance into the apartment where to the right there is a notched circle to put your keys or other items. Also straight ahead you can see that wall, when you open those doors there is a bathroom hidden behind that doors.
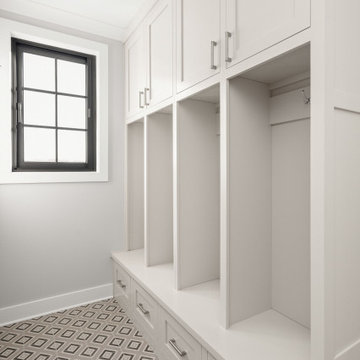
Four mudroom lockers with shaker cabinets and polished chromed hardware. Cement Tile in a fun design by the garage.
Пример оригинального дизайна: огромный тамбур в стиле модернизм с белыми стенами, полом из керамической плитки, одностворчатой входной дверью, белой входной дверью и разноцветным полом
Пример оригинального дизайна: огромный тамбур в стиле модернизм с белыми стенами, полом из керамической плитки, одностворчатой входной дверью, белой входной дверью и разноцветным полом
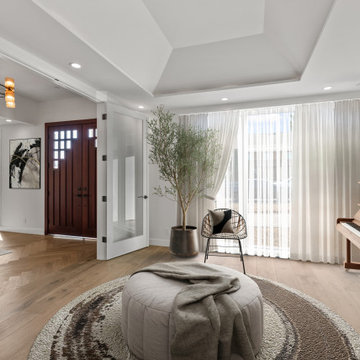
Upon approaching, a newly minted covered porch welcomes visitors, leading them into a refreshing entryway. The floor in this space boasts a herringbone style European oak in a smoked finish. The double mahogany front doors with square glass windows set an inviting tone for the elegant interiors awaiting inside.
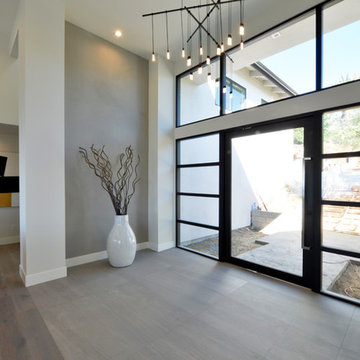
Martin Mann
Идея дизайна: огромное фойе в стиле модернизм с белыми стенами, поворотной входной дверью, стеклянной входной дверью и полом из керамогранита
Идея дизайна: огромное фойе в стиле модернизм с белыми стенами, поворотной входной дверью, стеклянной входной дверью и полом из керамогранита
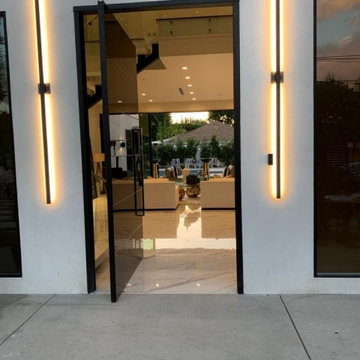
CUSTOM GLASS ENTRY DOOR made in Los Angeles and CUSTOM glass inserts and DESIGN
Пример оригинального дизайна: огромная входная дверь в стиле модернизм с белыми стенами, двустворчатой входной дверью и черной входной дверью
Пример оригинального дизайна: огромная входная дверь в стиле модернизм с белыми стенами, двустворчатой входной дверью и черной входной дверью
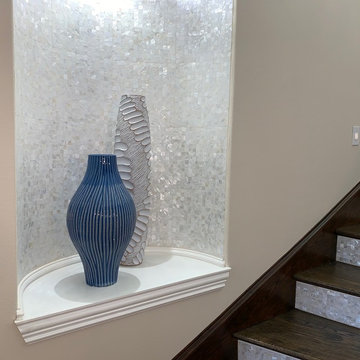
This entry was reimagined by adding modern wood beams, changing the wood color, tiling the vase niche and stair risers and updating lighting and paint. The tile used on stair risers and in the vase niche is mother of pearl tile.
View our Caribbean Remodel @ www.dejaviewvilla.com
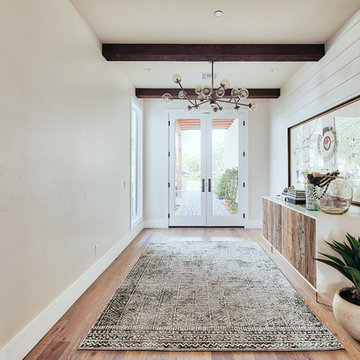
Photographer: Stephen Simms
Пример оригинального дизайна: огромное фойе в стиле модернизм с паркетным полом среднего тона, белой входной дверью, белыми стенами и двустворчатой входной дверью
Пример оригинального дизайна: огромное фойе в стиле модернизм с паркетным полом среднего тона, белой входной дверью, белыми стенами и двустворчатой входной дверью

Пример оригинального дизайна: огромная входная дверь в стиле модернизм с белыми стенами, полом из керамогранита, поворотной входной дверью, черной входной дверью, черным полом, потолком из вагонки и стенами из вагонки
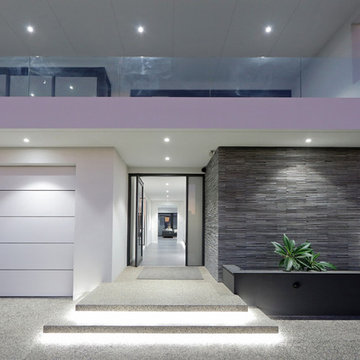
Пример оригинального дизайна: огромная входная дверь в стиле модернизм с белыми стенами, полом из керамической плитки, поворотной входной дверью, стеклянной входной дверью и серым полом
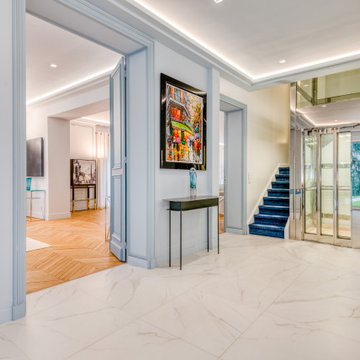
На фото: огромное фойе в стиле модернизм с синими стенами, полом из керамической плитки, одностворчатой входной дверью, металлической входной дверью и белым полом с

This long expansive runway is the center of this home. The entryway called for 3 runners, 3 console tables, along with a cowhide bench. You can see straight through the family room into the backyard. Don't forget to look up, there you will find exposed beams inside the multiple trays that span the length of the hallway
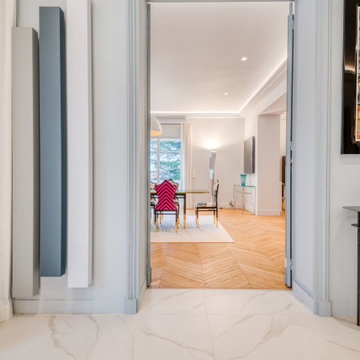
На фото: огромное фойе в стиле модернизм с синими стенами, полом из керамической плитки, одностворчатой входной дверью, металлической входной дверью и белым полом с
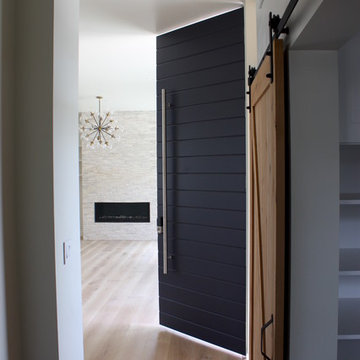
На фото: огромная входная дверь в стиле модернизм с белыми стенами, светлым паркетным полом, одностворчатой входной дверью, синей входной дверью и коричневым полом
Огромная прихожая в стиле модернизм – фото дизайна интерьера
6
