Огромная прихожая в стиле модернизм – фото дизайна интерьера
Сортировать:
Бюджет
Сортировать:Популярное за сегодня
21 - 40 из 804 фото
1 из 3
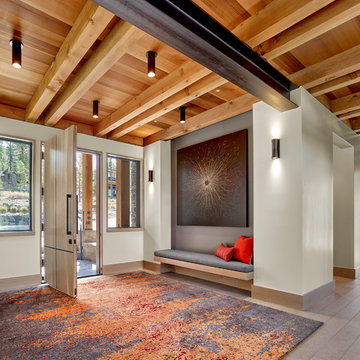
Cesar Rubio
Свежая идея для дизайна: огромная прихожая в стиле модернизм - отличное фото интерьера
Свежая идея для дизайна: огромная прихожая в стиле модернизм - отличное фото интерьера
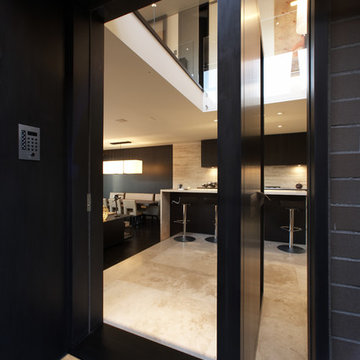
Warm contemporary home found in Corona del Mar, Orange County
Свежая идея для дизайна: огромная входная дверь в стиле модернизм с бежевыми стенами и входной дверью из темного дерева - отличное фото интерьера
Свежая идея для дизайна: огромная входная дверь в стиле модернизм с бежевыми стенами и входной дверью из темного дерева - отличное фото интерьера
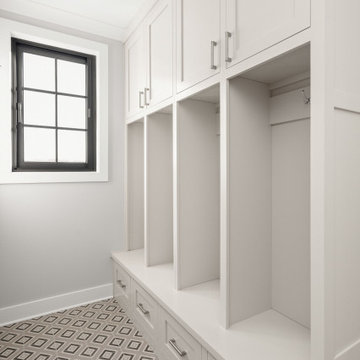
Four mudroom lockers with shaker cabinets and polished chromed hardware. Cement Tile in a fun design by the garage.
Пример оригинального дизайна: огромный тамбур в стиле модернизм с белыми стенами, полом из керамической плитки, одностворчатой входной дверью, белой входной дверью и разноцветным полом
Пример оригинального дизайна: огромный тамбур в стиле модернизм с белыми стенами, полом из керамической плитки, одностворчатой входной дверью, белой входной дверью и разноцветным полом
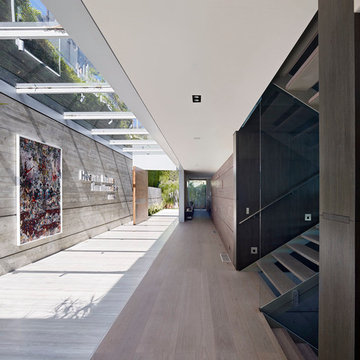
Источник вдохновения для домашнего уюта: огромная узкая прихожая в стиле модернизм с серыми стенами, полом из керамогранита, поворотной входной дверью, входной дверью из дерева среднего тона и бежевым полом
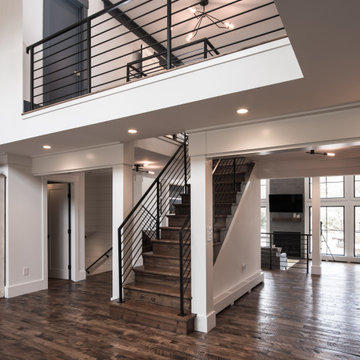
Источник вдохновения для домашнего уюта: огромное фойе в стиле модернизм с белыми стенами, темным паркетным полом, двустворчатой входной дверью, черной входной дверью и коричневым полом
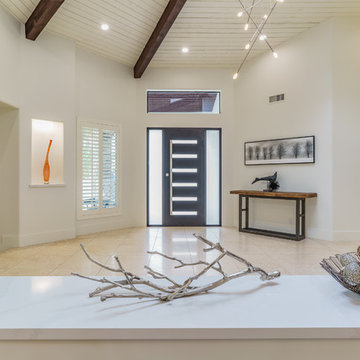
Warm modern angular entry with painted ceilings and beams
Pat Kofahl, photographer
Идея дизайна: огромная входная дверь в стиле модернизм с белыми стенами, полом из травертина, одностворчатой входной дверью, металлической входной дверью и бежевым полом
Идея дизайна: огромная входная дверь в стиле модернизм с белыми стенами, полом из травертина, одностворчатой входной дверью, металлической входной дверью и бежевым полом
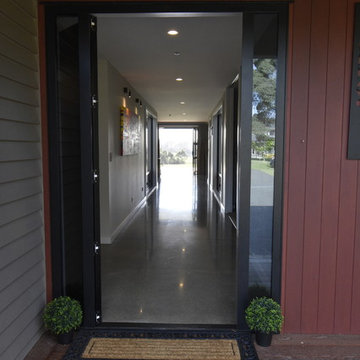
Источник вдохновения для домашнего уюта: огромная входная дверь в стиле модернизм с коричневыми стенами, бетонным полом, одностворчатой входной дверью и черной входной дверью
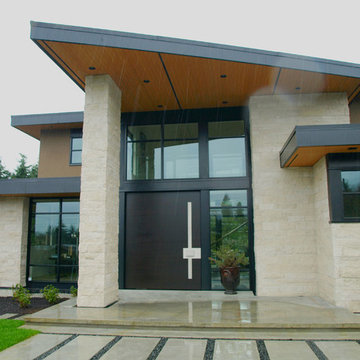
Rene Picard Design, Legacy Developments, Upright Developments, C&C Cutting Edge.
Стильный дизайн: огромная входная дверь в стиле модернизм с бежевыми стенами, бетонным полом, поворотной входной дверью и входной дверью из темного дерева - последний тренд
Стильный дизайн: огромная входная дверь в стиле модернизм с бежевыми стенами, бетонным полом, поворотной входной дверью и входной дверью из темного дерева - последний тренд
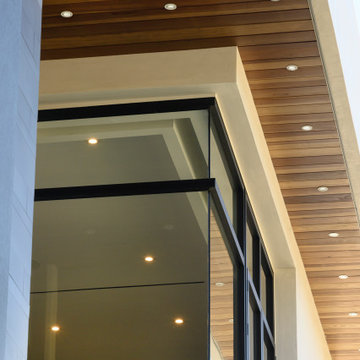
1" x 6" Mangara Ceiling Plank
Идея дизайна: огромное фойе в стиле модернизм с белыми стенами, мраморным полом, одностворчатой входной дверью, металлической входной дверью и белым полом
Идея дизайна: огромное фойе в стиле модернизм с белыми стенами, мраморным полом, одностворчатой входной дверью, металлической входной дверью и белым полом
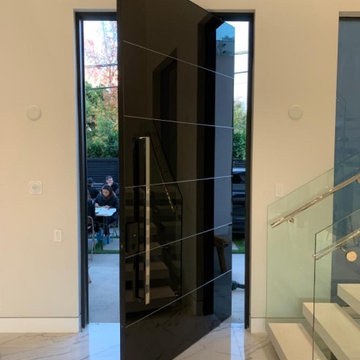
CUSTOM GLASS ENTRY DOOR made in Los Angeles and CUSTOM glass inserts and DESIGN
Пример оригинального дизайна: огромная входная дверь в стиле модернизм с белыми стенами, двустворчатой входной дверью и черной входной дверью
Пример оригинального дизайна: огромная входная дверь в стиле модернизм с белыми стенами, двустворчатой входной дверью и черной входной дверью
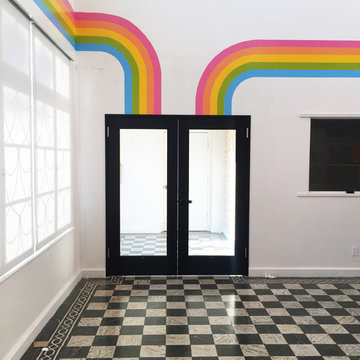
Hannah Nance
На фото: огромное фойе в стиле модернизм с белыми стенами, мраморным полом и двустворчатой входной дверью
На фото: огромное фойе в стиле модернизм с белыми стенами, мраморным полом и двустворчатой входной дверью
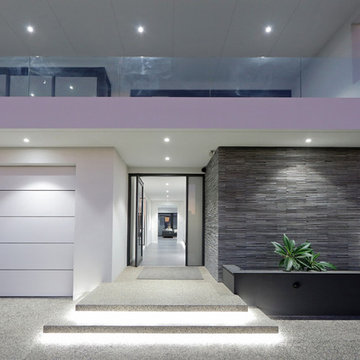
Пример оригинального дизайна: огромная входная дверь в стиле модернизм с белыми стенами, полом из керамической плитки, поворотной входной дверью, стеклянной входной дверью и серым полом
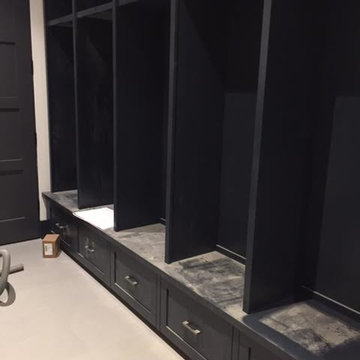
Источник вдохновения для домашнего уюта: огромный тамбур в стиле модернизм с полом из сланца
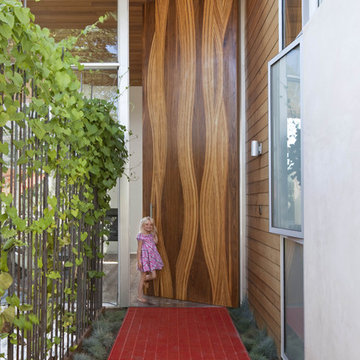
Art Gray
Стильный дизайн: огромная входная дверь в стиле модернизм с одностворчатой входной дверью и входной дверью из дерева среднего тона - последний тренд
Стильный дизайн: огромная входная дверь в стиле модернизм с одностворчатой входной дверью и входной дверью из дерева среднего тона - последний тренд
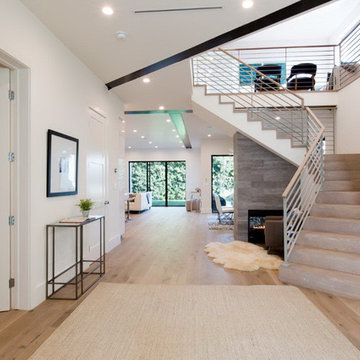
Open concept high ceiling showing the entire depth of the house from the front door. Pre-finished 8" floor complemented be travertine steps. Steel railing. Welcoming two-sided fireplace at base of steps and dining area.
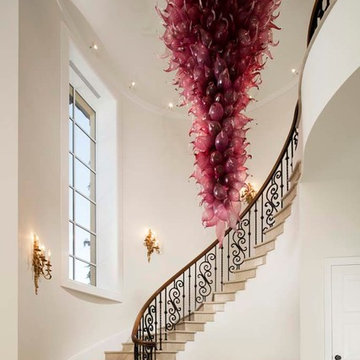
Photography : Velich Studio \ Shay Velich
Design - DRDS
Realtors: Shapiro and Sher Group
На фото: огромная узкая прихожая в стиле модернизм
На фото: огромная узкая прихожая в стиле модернизм

Big country kitchen, over a herringbone pattern around the whole house. It was demolished a wall between the kitchen and living room to make the space opened. It was supported with loading beams.
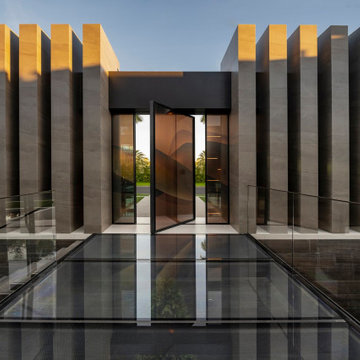
Serenity Indian Wells modern architectural luxury home pivot door front entrance. Photo by William MacCollum.
Пример оригинального дизайна: огромная входная дверь в стиле модернизм с разноцветными стенами, полом из керамогранита, поворотной входной дверью, стеклянной входной дверью и белым полом
Пример оригинального дизайна: огромная входная дверь в стиле модернизм с разноцветными стенами, полом из керамогранита, поворотной входной дверью, стеклянной входной дверью и белым полом
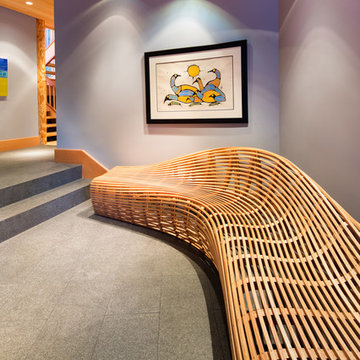
Barry Calhoun Photography
На фото: огромная узкая прихожая в стиле модернизм с серыми стенами, поворотной входной дверью, входной дверью из дерева среднего тона, бетонным полом и серым полом с
На фото: огромная узкая прихожая в стиле модернизм с серыми стенами, поворотной входной дверью, входной дверью из дерева среднего тона, бетонным полом и серым полом с

The client’s brief was to create a space reminiscent of their beloved downtown Chicago industrial loft, in a rural farm setting, while incorporating their unique collection of vintage and architectural salvage. The result is a custom designed space that blends life on the farm with an industrial sensibility.
The new house is located on approximately the same footprint as the original farm house on the property. Barely visible from the road due to the protection of conifer trees and a long driveway, the house sits on the edge of a field with views of the neighbouring 60 acre farm and creek that runs along the length of the property.
The main level open living space is conceived as a transparent social hub for viewing the landscape. Large sliding glass doors create strong visual connections with an adjacent barn on one end and a mature black walnut tree on the other.
The house is situated to optimize views, while at the same time protecting occupants from blazing summer sun and stiff winter winds. The wall to wall sliding doors on the south side of the main living space provide expansive views to the creek, and allow for breezes to flow throughout. The wrap around aluminum louvered sun shade tempers the sun.
The subdued exterior material palette is defined by horizontal wood siding, standing seam metal roofing and large format polished concrete blocks.
The interiors were driven by the owners’ desire to have a home that would properly feature their unique vintage collection, and yet have a modern open layout. Polished concrete floors and steel beams on the main level set the industrial tone and are paired with a stainless steel island counter top, backsplash and industrial range hood in the kitchen. An old drinking fountain is built-in to the mudroom millwork, carefully restored bi-parting doors frame the library entrance, and a vibrant antique stained glass panel is set into the foyer wall allowing diffused coloured light to spill into the hallway. Upstairs, refurbished claw foot tubs are situated to view the landscape.
The double height library with mezzanine serves as a prominent feature and quiet retreat for the residents. The white oak millwork exquisitely displays the homeowners’ vast collection of books and manuscripts. The material palette is complemented by steel counter tops, stainless steel ladder hardware and matte black metal mezzanine guards. The stairs carry the same language, with white oak open risers and stainless steel woven wire mesh panels set into a matte black steel frame.
The overall effect is a truly sublime blend of an industrial modern aesthetic punctuated by personal elements of the owners’ storied life.
Photography: James Brittain
Огромная прихожая в стиле модернизм – фото дизайна интерьера
2