Огромная прихожая в стиле модернизм – фото дизайна интерьера
Сортировать:
Бюджет
Сортировать:Популярное за сегодня
121 - 140 из 797 фото
1 из 3

На фото: огромное фойе в стиле модернизм с коричневыми стенами, полом из известняка, одностворчатой входной дверью, входной дверью из дерева среднего тона, разноцветным полом, деревянным потолком и деревянными стенами с
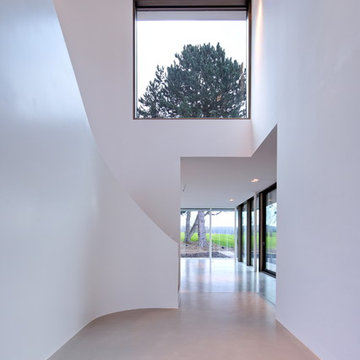
Sabine Walczuch
Свежая идея для дизайна: огромное фойе в стиле модернизм с белыми стенами, бетонным полом и серым полом - отличное фото интерьера
Свежая идея для дизайна: огромное фойе в стиле модернизм с белыми стенами, бетонным полом и серым полом - отличное фото интерьера
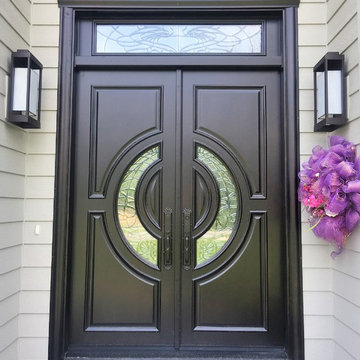
Custom Designed and fabricated metal radius staircase
Свежая идея для дизайна: огромное фойе в стиле модернизм с темным паркетным полом, двустворчатой входной дверью и коричневым полом - отличное фото интерьера
Свежая идея для дизайна: огромное фойе в стиле модернизм с темным паркетным полом, двустворчатой входной дверью и коричневым полом - отличное фото интерьера
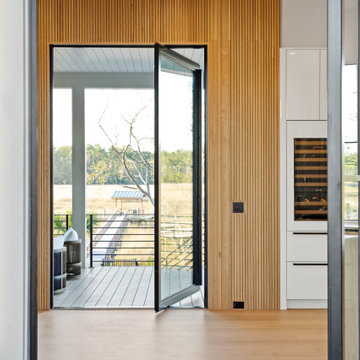
На фото: огромная входная дверь в стиле модернизм с светлым паркетным полом, поворотной входной дверью, черной входной дверью и панелями на части стены с

Another shot of the view from the foyer.
Photo credit: Kevin Scott.
На фото: огромное фойе в стиле модернизм с разноцветными стенами, полом из известняка, одностворчатой входной дверью, стеклянной входной дверью, бежевым полом, деревянным потолком и деревянными стенами с
На фото: огромное фойе в стиле модернизм с разноцветными стенами, полом из известняка, одностворчатой входной дверью, стеклянной входной дверью, бежевым полом, деревянным потолком и деревянными стенами с
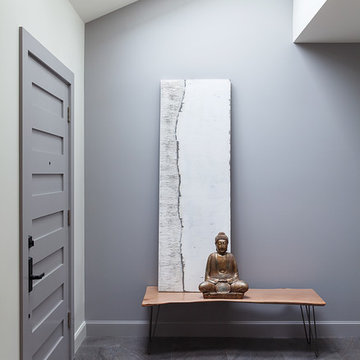
Contractor: Jason Skinner of Bay Area Custom Homes.
Photographer: Michele Lee Willson
Hand crafted wood bench by Menlo Hardwoods, Menlo Park, CA
Источник вдохновения для домашнего уюта: огромное фойе в стиле модернизм с серыми стенами, полом из керамогранита, одностворчатой входной дверью и серой входной дверью
Источник вдохновения для домашнего уюта: огромное фойе в стиле модернизм с серыми стенами, полом из керамогранита, одностворчатой входной дверью и серой входной дверью
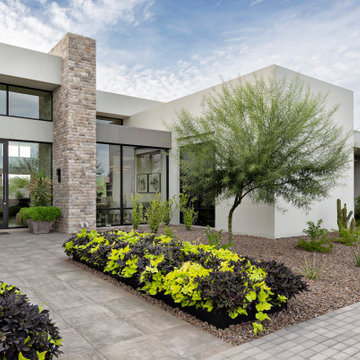
Modern Retreat is one of a four home collection located in Paradise Valley, Arizona. The site, formerly home to the abandoned Kachina Elementary School, offered remarkable views of Camelback Mountain. Nestled into an acre-sized, pie shaped cul-de-sac, the site’s unique challenges came in the form of lot geometry, western primary views, and limited southern exposure. While the lot’s shape had a heavy influence on the home organization, the western views and the need for western solar protection created the general massing hierarchy.
The undulating split-faced travertine stone walls both protect and give a vivid textural display and seamlessly pass from exterior to interior. The tone-on-tone exterior material palate was married with an effective amount of contrast internally. This created a very dynamic exchange between objects in space and the juxtaposition to the more simple and elegant architecture.
Maximizing the 5,652 sq ft, a seamless connection of interior and exterior spaces through pocketing glass doors extends public spaces to the outdoors and highlights the fantastic Camelback Mountain views.
Project Details // Modern Retreat
Architecture: Drewett Works
Builder/Developer: Bedbrock Developers, LLC
Interior Design: Ownby Design
Photographer: Thompson Photographic
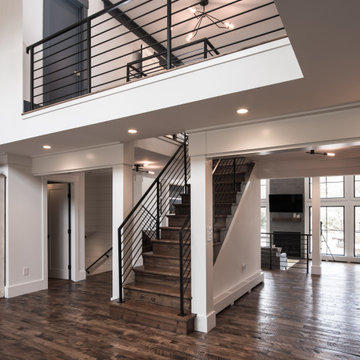
Источник вдохновения для домашнего уюта: огромное фойе в стиле модернизм с белыми стенами, темным паркетным полом, двустворчатой входной дверью, черной входной дверью и коричневым полом
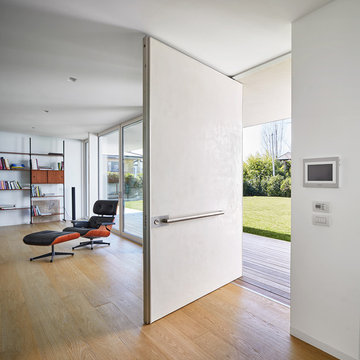
Inedita e originale, la porta d'ingresso è rivestita con l'innovativo materiale polimerico-cementizio
На фото: огромное фойе в стиле модернизм с белыми стенами, светлым паркетным полом и белой входной дверью с
На фото: огромное фойе в стиле модернизм с белыми стенами, светлым паркетным полом и белой входной дверью с
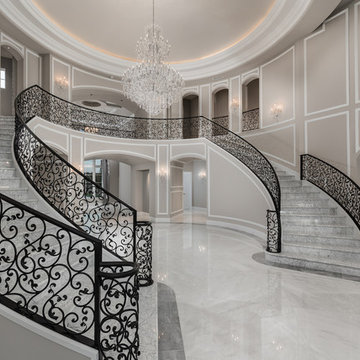
The custom railing on this double staircase is the perfect design to compliment the marble stairs and crystal chandelier.
На фото: огромное фойе в стиле модернизм с белыми стенами, мраморным полом, двустворчатой входной дверью, черной входной дверью и белым полом
На фото: огромное фойе в стиле модернизм с белыми стенами, мраморным полом, двустворчатой входной дверью, черной входной дверью и белым полом
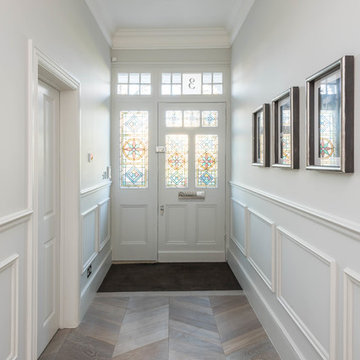
Opposite, is the original house door, refurbished to its’ former beauty. The ornate glass panels are the original vintage pieces.
На фото: огромная входная дверь в стиле модернизм с светлым паркетным полом, белыми стенами, одностворчатой входной дверью и белой входной дверью с
На фото: огромная входная дверь в стиле модернизм с светлым паркетным полом, белыми стенами, одностворчатой входной дверью и белой входной дверью с

This ultra modern four sided gas fireplace boasts the tallest flames on the market, dual pane glass cooling system ensuring safe-to-touch glass, and an expansive seamless viewing area. Comfortably placed within the newly redesigned and ultra-modern Oceana Hotel in beautiful Santa Monica, CA.
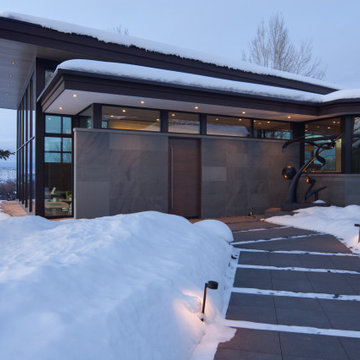
A newly designed Entry to this home in Starwood, Aspen, became a complete transformation from farmhouse to modern. Roofs extending up and out toward the views, a blue stone wall inside to outside, sharing materials from inside to outside,and a contemporary sculpture lead you in.
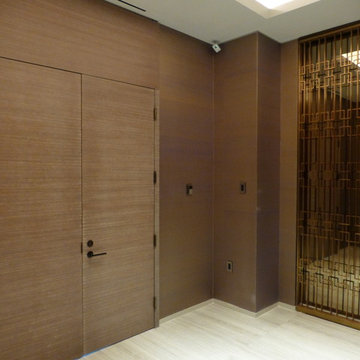
Lock Down System & Surveillance for high-rise Penthouse in Hollywood, Florida.
Twelve Network Video Cameras for surveillance on a Penthouse, Electric Deadbolts at all entry points and accessible remotely, Wireless Doorbells & Chimes
V. Gonzalo Martinez
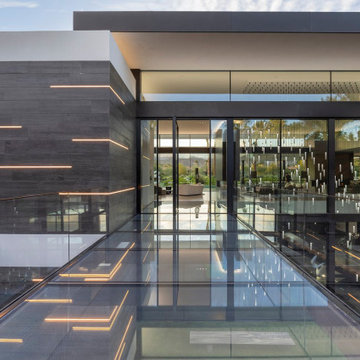
Serenity Indian Wells glass wall luxury home front door with LED accent lighting. Photo by William MacCollum.
На фото: огромное фойе в стиле модернизм с поворотной входной дверью, стеклянной входной дверью, полом из керамогранита, белым полом и многоуровневым потолком с
На фото: огромное фойе в стиле модернизм с поворотной входной дверью, стеклянной входной дверью, полом из керамогранита, белым полом и многоуровневым потолком с
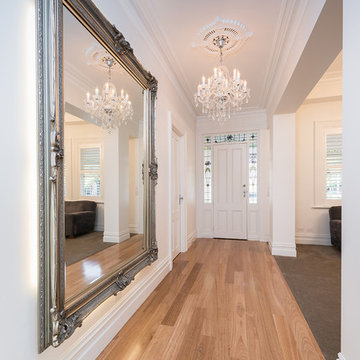
На фото: огромная узкая прихожая в стиле модернизм с одностворчатой входной дверью с
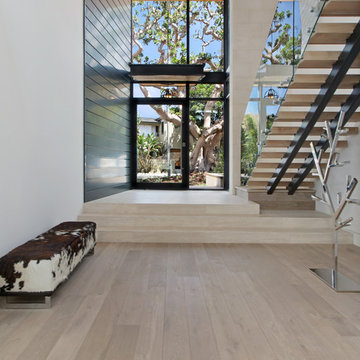
Photo Cred: Jeri Koegel
Стильный дизайн: огромная входная дверь в стиле модернизм с поворотной входной дверью - последний тренд
Стильный дизайн: огромная входная дверь в стиле модернизм с поворотной входной дверью - последний тренд
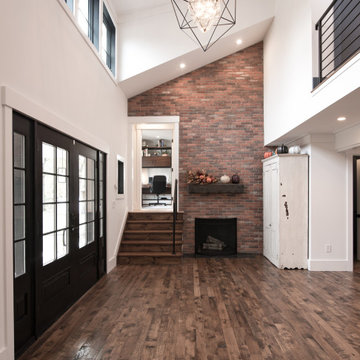
High ceiling alert! In this Modern Farmhouse renovation, we were asked to make this entry foyer more bright and airy. So, how’d we do it? Simple - bring in natural light from above! In this renovation, we designed new clerestory windows way up high. It took rebuilding the roof framing in the area to accomplish, but we figured that out. ? A quick design tip ... the higher you can bring natural light into a space, the deeper it can travel into a space, making the most effective use of daylight possible.
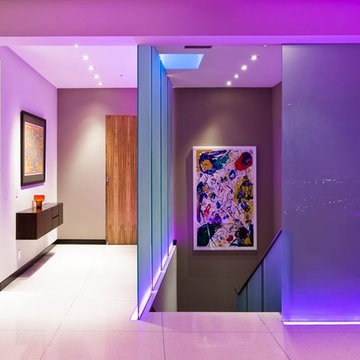
Harold Way Hollywood Hills modern home entry foyer with colored LED lighting
Идея дизайна: огромное фойе в стиле модернизм с бежевыми стенами, полом из керамогранита, одностворчатой входной дверью, входной дверью из светлого дерева, белым полом и многоуровневым потолком
Идея дизайна: огромное фойе в стиле модернизм с бежевыми стенами, полом из керамогранита, одностворчатой входной дверью, входной дверью из светлого дерева, белым полом и многоуровневым потолком
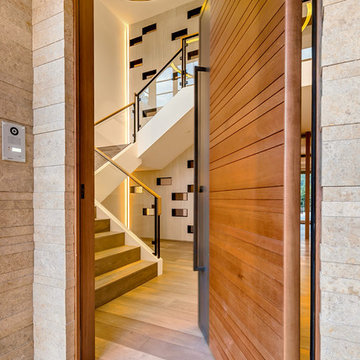
mark pinkerton vi360 photography
Идея дизайна: огромная входная дверь в стиле модернизм с белыми стенами, паркетным полом среднего тона, поворотной входной дверью и входной дверью из дерева среднего тона
Идея дизайна: огромная входная дверь в стиле модернизм с белыми стенами, паркетным полом среднего тона, поворотной входной дверью и входной дверью из дерева среднего тона
Огромная прихожая в стиле модернизм – фото дизайна интерьера
7