Огромная прихожая в стиле модернизм – фото дизайна интерьера
Сортировать:
Бюджет
Сортировать:Популярное за сегодня
81 - 100 из 801 фото
1 из 3
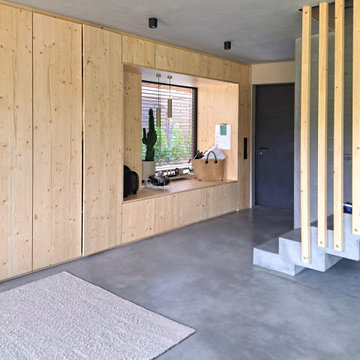
Eingangsbereich mit Einbaugarderobe und Sitzfenster. Flügelgeglätteter Sichtbetonboden mit Betonkernaktivierung und Sichtbetontreppe mit Holzgeländer
Свежая идея для дизайна: огромная прихожая в стиле модернизм с серыми стенами, бетонным полом, одностворчатой входной дверью, серой входной дверью, серым полом и деревянными стенами - отличное фото интерьера
Свежая идея для дизайна: огромная прихожая в стиле модернизм с серыми стенами, бетонным полом, одностворчатой входной дверью, серой входной дверью, серым полом и деревянными стенами - отличное фото интерьера
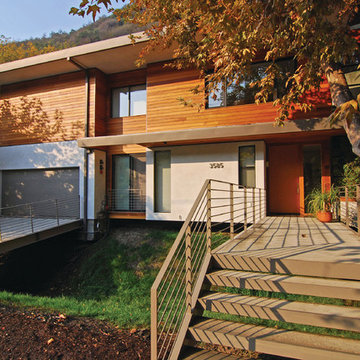
Идея дизайна: огромная входная дверь в стиле модернизм с одностворчатой входной дверью и входной дверью из дерева среднего тона

Стильный дизайн: огромная входная дверь в стиле модернизм с бетонным полом, поворотной входной дверью, входной дверью из светлого дерева и серым полом - последний тренд

Entryway at Weston Modern project.
На фото: огромное фойе в стиле модернизм с белыми стенами, светлым паркетным полом, одностворчатой входной дверью и входной дверью из темного дерева с
На фото: огромное фойе в стиле модернизм с белыми стенами, светлым паркетным полом, одностворчатой входной дверью и входной дверью из темного дерева с
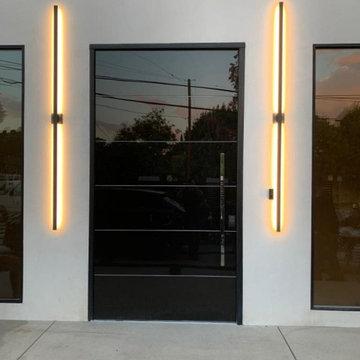
CUSTOM GLASS ENTRY DOOR made in Los Angeles and CUSTOM glass inserts and DESIGN
На фото: огромная входная дверь в стиле модернизм с белыми стенами, двустворчатой входной дверью и черной входной дверью
На фото: огромная входная дверь в стиле модернизм с белыми стенами, двустворчатой входной дверью и черной входной дверью

Martin Mann
Идея дизайна: огромное фойе в стиле модернизм с белыми стенами, поворотной входной дверью, стеклянной входной дверью и полом из керамогранита
Идея дизайна: огромное фойе в стиле модернизм с белыми стенами, поворотной входной дверью, стеклянной входной дверью и полом из керамогранита

Spacious modern contemporary mansion entrance with light coloured interior.
Пример оригинального дизайна: огромная входная дверь в стиле модернизм с двустворчатой входной дверью, серыми стенами, полом из керамогранита, стеклянной входной дверью, белым полом, сводчатым потолком и панелями на стенах
Пример оригинального дизайна: огромная входная дверь в стиле модернизм с двустворчатой входной дверью, серыми стенами, полом из керамогранита, стеклянной входной дверью, белым полом, сводчатым потолком и панелями на стенах
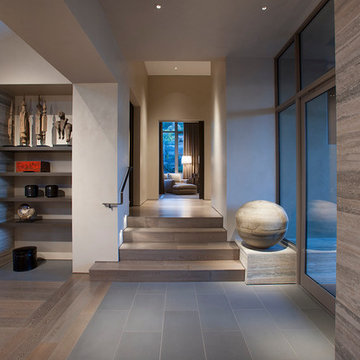
The primary goal for this project was to craft a modernist derivation of pueblo architecture. Set into a heavily laden boulder hillside, the design also reflects the nature of the stacked boulder formations. The site, located near local landmark Pinnacle Peak, offered breathtaking views which were largely upward, making proximity an issue. Maintaining southwest fenestration protection and maximizing views created the primary design constraint. The views are maximized with careful orientation, exacting overhangs, and wing wall locations. The overhangs intertwine and undulate with alternating materials stacking to reinforce the boulder strewn backdrop. The elegant material palette and siting allow for great harmony with the native desert.
The Elegant Modern at Estancia was the collaboration of many of the Valley's finest luxury home specialists. Interiors guru David Michael Miller contributed elegance and refinement in every detail. Landscape architect Russ Greey of Greey | Pickett contributed a landscape design that not only complimented the architecture, but nestled into the surrounding desert as if always a part of it. And contractor Manship Builders -- Jim Manship and project manager Mark Laidlaw -- brought precision and skill to the construction of what architect C.P. Drewett described as "a watch."
Project Details | Elegant Modern at Estancia
Architecture: CP Drewett, AIA, NCARB
Builder: Manship Builders, Carefree, AZ
Interiors: David Michael Miller, Scottsdale, AZ
Landscape: Greey | Pickett, Scottsdale, AZ
Photography: Dino Tonn, Scottsdale, AZ
Publications:
"On the Edge: The Rugged Desert Landscape Forms the Ideal Backdrop for an Estancia Home Distinguished by its Modernist Lines" Luxe Interiors + Design, Nov/Dec 2015.
Awards:
2015 PCBC Grand Award: Best Custom Home over 8,000 sq. ft.
2015 PCBC Award of Merit: Best Custom Home over 8,000 sq. ft.
The Nationals 2016 Silver Award: Best Architectural Design of a One of a Kind Home - Custom or Spec
2015 Excellence in Masonry Architectural Award - Merit Award
Photography: Dino Tonn
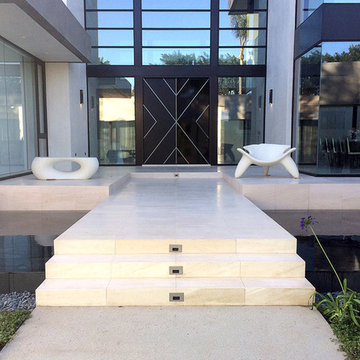
LAD Interiors
Идея дизайна: огромная входная дверь в стиле модернизм с белыми стенами, полом из известняка, поворотной входной дверью и черной входной дверью
Идея дизайна: огромная входная дверь в стиле модернизм с белыми стенами, полом из известняка, поворотной входной дверью и черной входной дверью
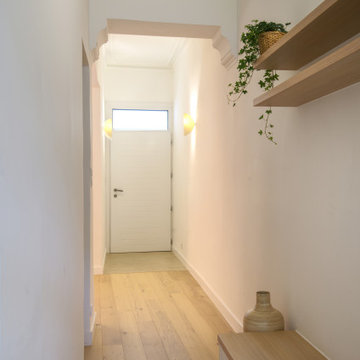
Nous avons délimité l'entrée en installant du béton ciré au sol. Nous l'avons fait dans un soucis esthétique, pratique (pour ne pas abimer le parquet à l'entrée avec la pluie, les chaussures ..) mais également technique (peu d'espace entre le sol et la porte d'entée qui a pu être relevée de peu : le béton ciré est un revêtement de faible épaisseur qui a pu passer).
Nous avons fabriqué un meuble sur mesure pour dissimuler le compteur électrique, et faire du rangement qui la maison ne dispose pas de placard d'entrée. Il offre des rayonnages et des tiroirs pour les chaussures et une partie du placard bénéficie de patères pour les manteaux. Les façades du placard ont été faites dans le même style que la cuisine pour garder une harmonie entre les pièces.
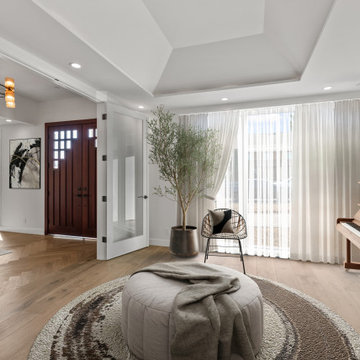
Upon approaching, a newly minted covered porch welcomes visitors, leading them into a refreshing entryway. The floor in this space boasts a herringbone style European oak in a smoked finish. The double mahogany front doors with square glass windows set an inviting tone for the elegant interiors awaiting inside.

Laurel Way Beverly Hills modern home front entry foyer interior design
Идея дизайна: огромное фойе: освещение в стиле модернизм с белыми стенами, поворотной входной дверью, коричневой входной дверью, белым полом и многоуровневым потолком
Идея дизайна: огромное фойе: освещение в стиле модернизм с белыми стенами, поворотной входной дверью, коричневой входной дверью, белым полом и многоуровневым потолком
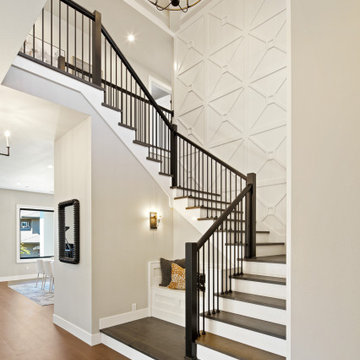
Modern Italian home front-facing balcony featuring three outdoor-living areas, six bedrooms, two garages, and a living driveway.
Идея дизайна: огромная прихожая в стиле модернизм
Идея дизайна: огромная прихожая в стиле модернизм
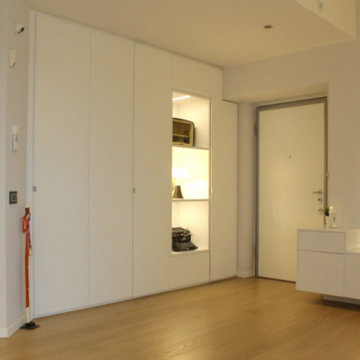
Armadio su misura in nicchia per ingresso
На фото: огромная прихожая в стиле модернизм с
На фото: огромная прихожая в стиле модернизм с
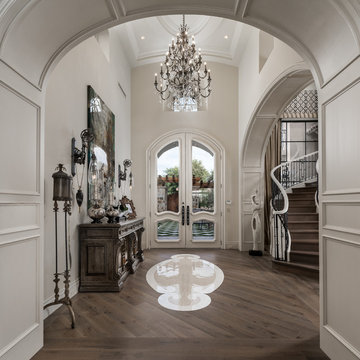
This vaulted ceiling entry has a gorgeous tile medallion in the center of the foyer.
На фото: огромная входная дверь в стиле модернизм с белыми стенами, паркетным полом среднего тона, двустворчатой входной дверью, стеклянной входной дверью и коричневым полом с
На фото: огромная входная дверь в стиле модернизм с белыми стенами, паркетным полом среднего тона, двустворчатой входной дверью, стеклянной входной дверью и коричневым полом с
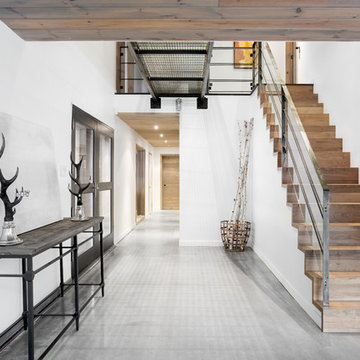
This country house was previously owned by Halle Berry and sits on a private lake north of Montreal. The kitchen was dated and a part of a large two storey extension which included a master bedroom and ensuite, two guest bedrooms, office, and gym. The goal for the kitchen was to create a dramatic and urban space in a rural setting.
Photo : Drew Hadley
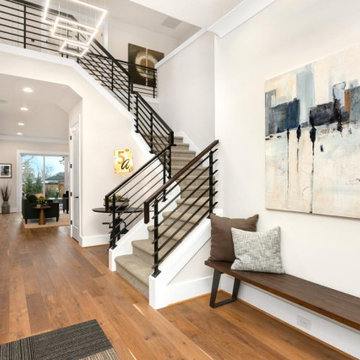
На фото: огромное фойе в стиле модернизм с белыми стенами, паркетным полом среднего тона, одностворчатой входной дверью и коричневым полом с

exposed beams in foyer tray ceiling with accent lighting
Стильный дизайн: огромное фойе в стиле модернизм с серыми стенами, полом из керамической плитки, двустворчатой входной дверью, черной входной дверью, серым полом и балками на потолке - последний тренд
Стильный дизайн: огромное фойе в стиле модернизм с серыми стенами, полом из керамической плитки, двустворчатой входной дверью, черной входной дверью, серым полом и балками на потолке - последний тренд

На фото: огромное фойе в стиле модернизм с коричневыми стенами, полом из известняка, одностворчатой входной дверью, входной дверью из дерева среднего тона, разноцветным полом, деревянным потолком и деревянными стенами с
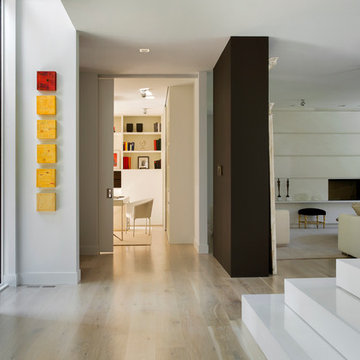
Eric Roth Photography
На фото: огромная входная дверь в стиле модернизм с белыми стенами, светлым паркетным полом и белой входной дверью
На фото: огромная входная дверь в стиле модернизм с белыми стенами, светлым паркетным полом и белой входной дверью
Огромная прихожая в стиле модернизм – фото дизайна интерьера
5