Огромная лестница с деревянными перилами – фото дизайна интерьера
Сортировать:
Бюджет
Сортировать:Популярное за сегодня
161 - 180 из 889 фото
1 из 3
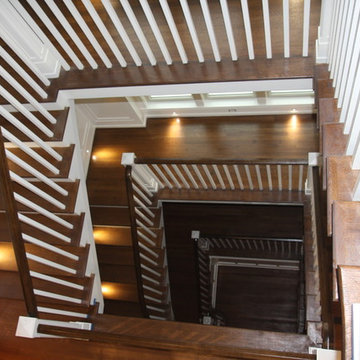
На фото: огромная п-образная лестница в классическом стиле с деревянными ступенями, крашенными деревянными подступенками и деревянными перилами
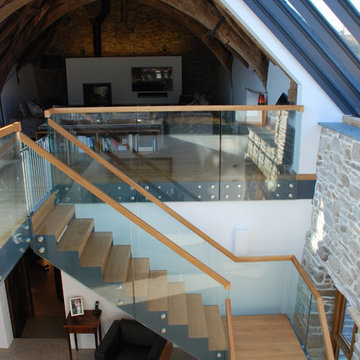
One of the only surviving examples of a 14thC agricultural building of this type in Cornwall, the ancient Grade II*Listed Medieval Tithe Barn had fallen into dereliction and was on the National Buildings at Risk Register. Numerous previous attempts to obtain planning consent had been unsuccessful, but a detailed and sympathetic approach by The Bazeley Partnership secured the support of English Heritage, thereby enabling this important building to begin a new chapter as a stunning, unique home designed for modern-day living.
A key element of the conversion was the insertion of a contemporary glazed extension which provides a bridge between the older and newer parts of the building. The finished accommodation includes bespoke features such as a new staircase and kitchen and offers an extraordinary blend of old and new in an idyllic location overlooking the Cornish coast.
This complex project required working with traditional building materials and the majority of the stone, timber and slate found on site was utilised in the reconstruction of the barn.
Since completion, the project has been featured in various national and local magazines, as well as being shown on Homes by the Sea on More4.
The project won the prestigious Cornish Buildings Group Main Award for ‘Maer Barn, 14th Century Grade II* Listed Tithe Barn Conversion to Family Dwelling’.
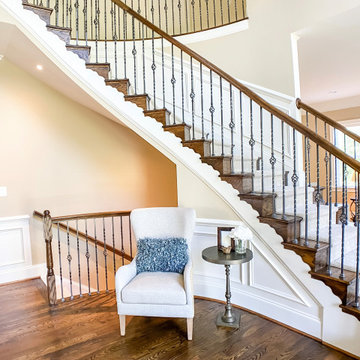
The entryway features a stunning grand staircase and gallery with soaring ceilings. We added a chair and side table to ground the space and invite you in.
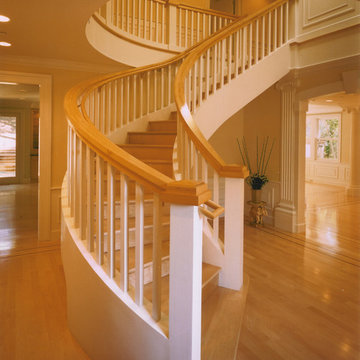
Curved entry stair
На фото: огромная изогнутая деревянная лестница в классическом стиле с деревянными ступенями и деревянными перилами
На фото: огромная изогнутая деревянная лестница в классическом стиле с деревянными ступенями и деревянными перилами
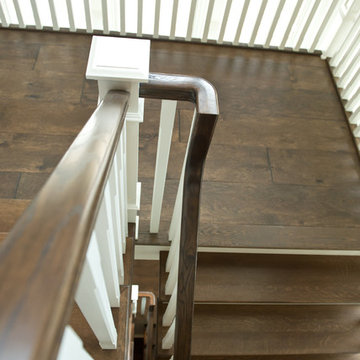
Floating Stairs
Пример оригинального дизайна: огромная п-образная лестница в стиле кантри с деревянными ступенями, крашенными деревянными подступенками и деревянными перилами
Пример оригинального дизайна: огромная п-образная лестница в стиле кантри с деревянными ступенями, крашенными деревянными подступенками и деревянными перилами
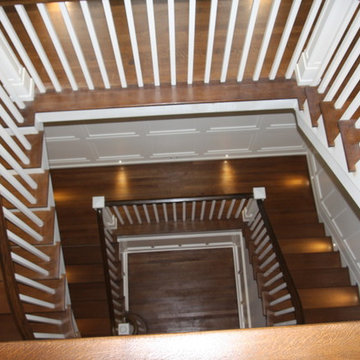
Идея дизайна: огромная п-образная лестница в классическом стиле с деревянными ступенями, крашенными деревянными подступенками и деревянными перилами
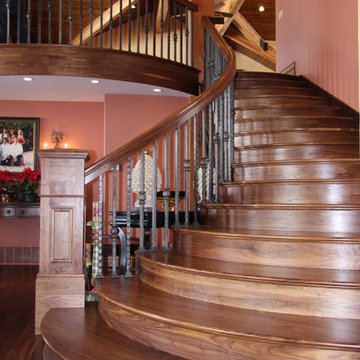
Solid walnut treads and risers. We only did the sand and finish on this staircase (all the credit in the world to the installer, Bishop Woodcraft!), but the flow of the walnut from the main level to the upper level with the staircase is breathtaking!
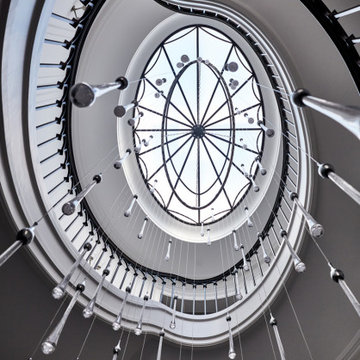
Стильный дизайн: огромная изогнутая деревянная лестница в классическом стиле с деревянными ступенями и деревянными перилами - последний тренд
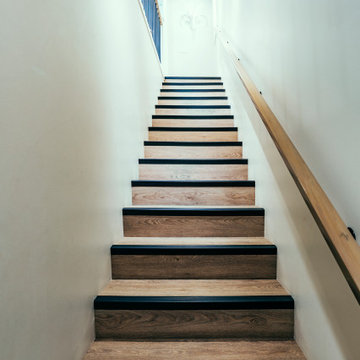
Источник вдохновения для домашнего уюта: огромная прямая деревянная лестница в стиле модернизм с деревянными ступенями и деревянными перилами
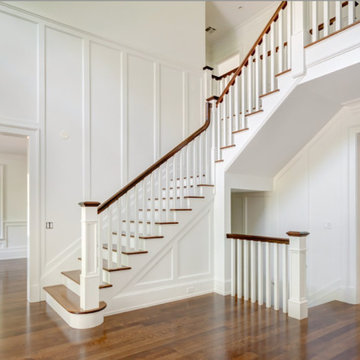
http://240westerlyroad.com
An outstanding New Construction home in the prestigious Weston Estates is being offered by an esteemed custom builder. The open design is enhanced with custom millwork, high ceilings and accented with sophisticated appointments. The modern kitchen has a hidden pantry, breakfast area and adjoins the family room. A bedroom suite and private study are tucked away on the main level. An architectural highlight is a beautiful barrel ceiling in the master bedroom. A central dressing room with a three way mirror leads to his and her closets. The spacious en-suite bedrooms complete the second floor. The lower level has high ceilings, a professional workout room with glass walls, a wet bar and ample space for a state-of-art media room. Picturesque grounds are complemented by stone walls and a granite patio. Easy access to conservation trails and conveniently located minutes from the Mass Turnpike and Weston public schools. This special home is near completion for the discriminating buyer.
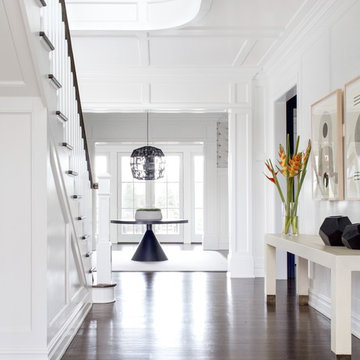
Architecture, Interior Design, Custom Furniture Design, & Art Curation by Chango & Co.
Photography by Raquel Langworthy
See the feature in Domino Magazine
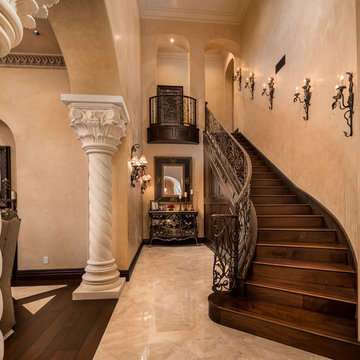
We love these arched entryways, the marble and wood flooring, wrought iron stair railing, pillars, and curved staircase!
На фото: огромная прямая деревянная лестница в стиле рустика с деревянными ступенями и деревянными перилами с
На фото: огромная прямая деревянная лестница в стиле рустика с деревянными ступенями и деревянными перилами с
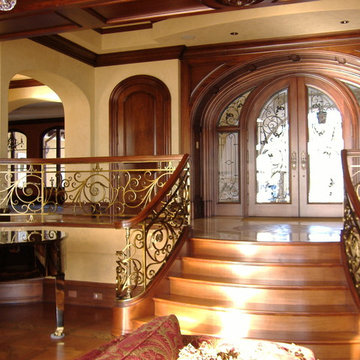
This staircase showcases a custom heavy-forged-iron balustrade system with a magnificent bronze finish, a smooth and curved mahogany hand rail system, solid mahogany treads and curbed stringers adorned with beautiful descending volutes; its stylish design and location make these stairs one of the main focal points in this elegant home, inviting everyone to enjoy its individualistic artistic statement and to visit the home's lower and upper levels. CSC 1976-2020 © Century Stair Company ® All rights reserved.
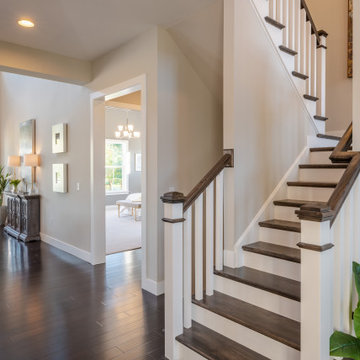
This 2-story home includes a 3- car garage with mudroom entry, an inviting front porch with decorative posts, and a screened-in porch. The home features an open floor plan with 10’ ceilings on the 1st floor and impressive detailing throughout. A dramatic 2-story ceiling creates a grand first impression in the foyer, where hardwood flooring extends into the adjacent formal dining room elegant coffered ceiling accented by craftsman style wainscoting and chair rail. Just beyond the Foyer, the great room with a 2-story ceiling, the kitchen, breakfast area, and hearth room share an open plan. The spacious kitchen includes that opens to the breakfast area, quartz countertops with tile backsplash, stainless steel appliances, attractive cabinetry with crown molding, and a corner pantry. The connecting hearth room is a cozy retreat that includes a gas fireplace with stone surround and shiplap. The floor plan also includes a study with French doors and a convenient bonus room for additional flexible living space. The first-floor owner’s suite boasts an expansive closet, and a private bathroom with a shower, freestanding tub, and double bowl vanity. On the 2nd floor is a versatile loft area overlooking the great room, 2 full baths, and 3 bedrooms with spacious closets.
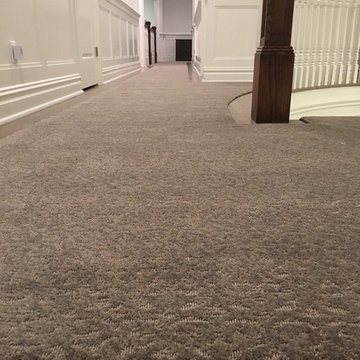
Photos take by our installer Eddie. This extensive waterfall runner was custom made in our warehouse before installation and installed by our experienced technicians. We can make a custom runner out of any carpet in our showroom, give us a call today or stop by!
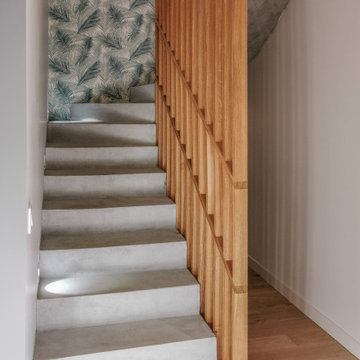
Vue du rez-de-chaussée
Стильный дизайн: огромная лестница в стиле модернизм с деревянными перилами - последний тренд
Стильный дизайн: огромная лестница в стиле модернизм с деревянными перилами - последний тренд
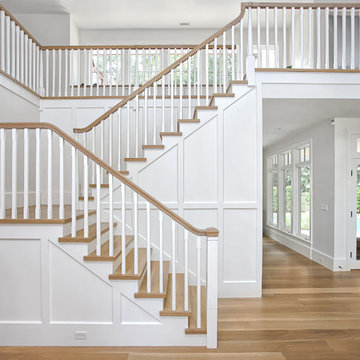
Стильный дизайн: огромная п-образная деревянная лестница в стиле неоклассика (современная классика) с деревянными ступенями и деревянными перилами - последний тренд
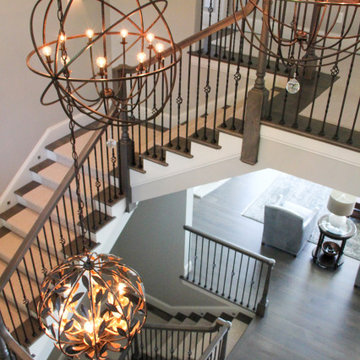
Custom hickory 3-story fireplace featuring gorgeous orb chandeliers. Carpet runner on hickory treads. Painted risers and skirtboards. Hickory rail and newel posts.
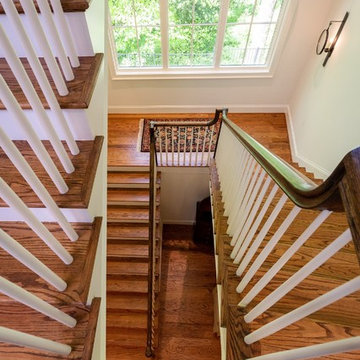
Marcigliano Photography
На фото: огромная п-образная деревянная лестница в классическом стиле с деревянными ступенями и деревянными перилами с
На фото: огромная п-образная деревянная лестница в классическом стиле с деревянными ступенями и деревянными перилами с
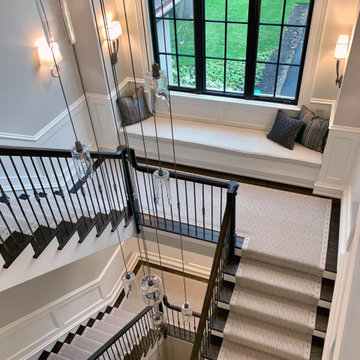
The living spaces include massive exposed beams that define the ceiling. The stone fireplace centers the room with its matching hand carved wood mantel. The Vintage French Oak floors finish off the living space with their stunning beauty and aged patina grain pattern. Floor: 7″ wide-plank Vintage French Oak Rustic Character Victorian Collection hand scraped pillowed edge color Vanee Satin Hardwax Oil. For more information please email us at: sales@signaturehardwoods.com
Огромная лестница с деревянными перилами – фото дизайна интерьера
9