Огромная лестница с деревянными перилами – фото дизайна интерьера
Сортировать:
Бюджет
Сортировать:Популярное за сегодня
241 - 260 из 889 фото
1 из 3
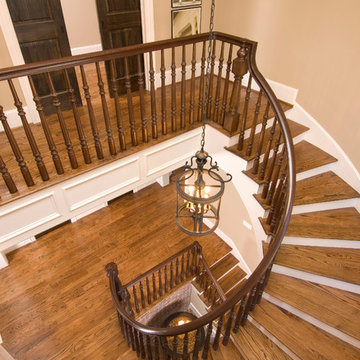
Whitestone Builders
Felix Sanchez
Источник вдохновения для домашнего уюта: огромная изогнутая лестница в классическом стиле с деревянными ступенями и деревянными перилами
Источник вдохновения для домашнего уюта: огромная изогнутая лестница в классическом стиле с деревянными ступенями и деревянными перилами
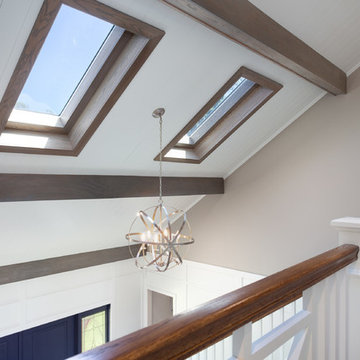
Custom railing overlooking a two story foyer. Ceiling features tongue and groove white planks and weathered gray beams.
На фото: огромная винтовая лестница в морском стиле с деревянными ступенями, крашенными деревянными подступенками и деревянными перилами с
На фото: огромная винтовая лестница в морском стиле с деревянными ступенями, крашенными деревянными подступенками и деревянными перилами с
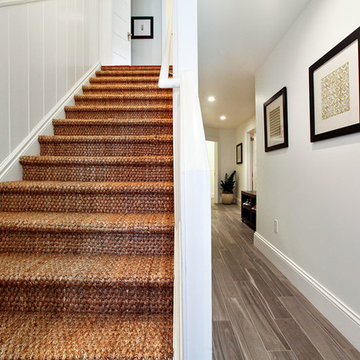
Smooth wood flooring pairs nicely with the raised texture of jute carpeting on the staircase. The carpet also helps to highlight the architecture of the stairway, showing off the unique banister and vertical height gained in this space.
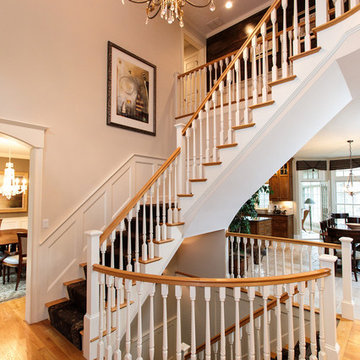
Classic styling meets gracious comfortable living in this custom-built and meticulously maintained stone-and-shingle colonial. The foyer with a sweeping staircase sets the stage for the elegant interior with high ceilings, gleaming hardwoods, walls of windows and a beautiful open floor plan. Adjacent to the stunning family room, the spacious gourmet kitchen opens to a breakfast room and leads to a window-filled sunroom. French doors access the deck and patio and overlook 2+ acres of professionally landscaped grounds. The perfect home for entertaining with formal living and dining rooms and a handsome paneled library. The second floor has spacious bedrooms and a versatile entertainment room. The master suite includes a fireplace, luxurious marble bath and large walk-in closet. The impressive walk-out lower level includes a game room, family room, home theatre, fitness room, bedroom and bath. A three car garage and convenient location complete this picture perfect home.
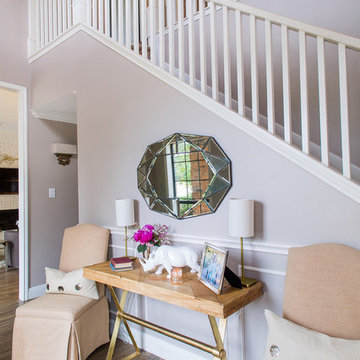
A collection of contemporary interiors showcasing today's top design trends merged with timeless elements. Find inspiration for fresh and stylish hallway and powder room decor, modern dining, and inviting kitchen design.
These designs will help narrow down your style of decor, flooring, lighting, and color palettes. Browse through these projects of ours and find inspiration for your own home!
Project designed by Sara Barney’s Austin interior design studio BANDD DESIGN. They serve the entire Austin area and its surrounding towns, with an emphasis on Round Rock, Lake Travis, West Lake Hills, and Tarrytown.
For more about BANDD DESIGN, click here: https://bandddesign.com/
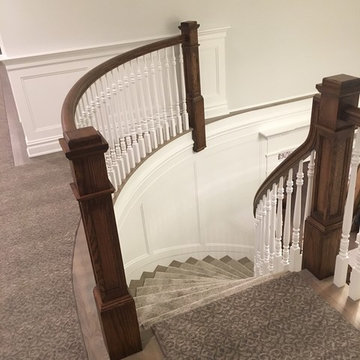
Photos take by our installer Eddie. This extensive waterfall runner was custom made in our warehouse before installation and installed by our experienced technicians. We can make a custom runner out of any carpet in our showroom, give us a call today or stop by!
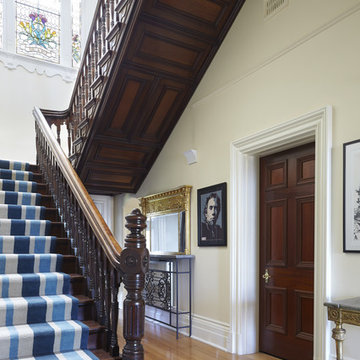
Christine Francis
Стильный дизайн: огромная п-образная деревянная лестница в классическом стиле с ступенями с ковровым покрытием и деревянными перилами - последний тренд
Стильный дизайн: огромная п-образная деревянная лестница в классическом стиле с ступенями с ковровым покрытием и деревянными перилами - последний тренд
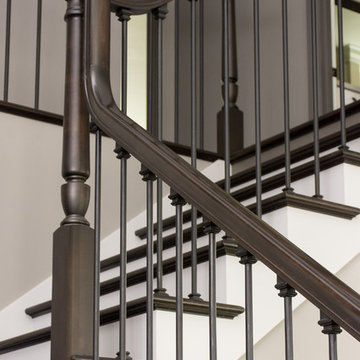
A traditional style home brought into the new century with modern touches. the space between the kitchen/dining room and living room were opened up to create a great room for a family to spend time together rather it be to set up for a party or the kids working on homework while dinner is being made. All 3.5 bathrooms were updated with a new floorplan in the master with a freestanding up and creating a large walk-in shower.
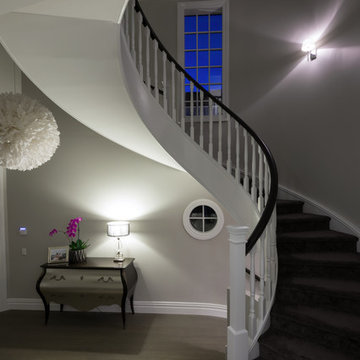
Intense Photography
Идея дизайна: огромная изогнутая лестница в морском стиле с ступенями с ковровым покрытием, ковровыми подступенками и деревянными перилами
Идея дизайна: огромная изогнутая лестница в морском стиле с ступенями с ковровым покрытием, ковровыми подступенками и деревянными перилами
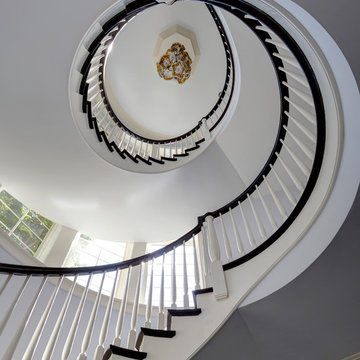
Spiral staircase features pin top balusters and a continuous handrail from the basement to the second floor. Photo by Mike Kaskel.
Стильный дизайн: огромная винтовая лестница в морском стиле с деревянными ступенями, крашенными деревянными подступенками и деревянными перилами - последний тренд
Стильный дизайн: огромная винтовая лестница в морском стиле с деревянными ступенями, крашенными деревянными подступенками и деревянными перилами - последний тренд
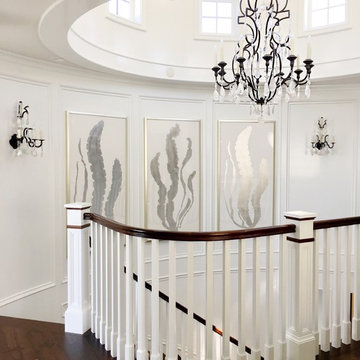
Идея дизайна: огромная изогнутая деревянная лестница в морском стиле с деревянными ступенями и деревянными перилами
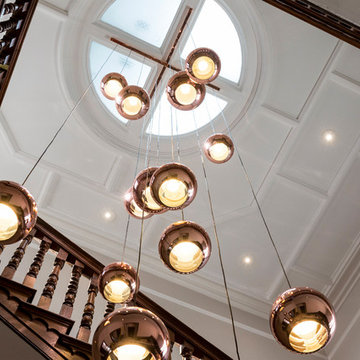
Chris Snook
На фото: огромная прямая деревянная лестница в современном стиле с деревянными ступенями и деревянными перилами с
На фото: огромная прямая деревянная лестница в современном стиле с деревянными ступенями и деревянными перилами с
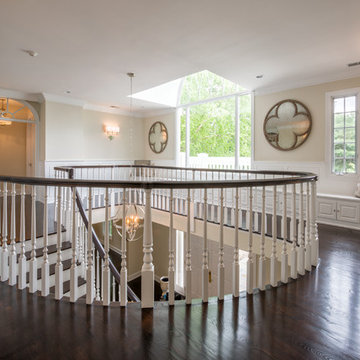
A blended family with 6 kids transforms a Villanova estate into a home for their modern-day Brady Bunch.
Photo by JMB Photoworks
Источник вдохновения для домашнего уюта: огромная изогнутая деревянная лестница в стиле неоклассика (современная классика) с деревянными ступенями и деревянными перилами
Источник вдохновения для домашнего уюта: огромная изогнутая деревянная лестница в стиле неоклассика (современная классика) с деревянными ступенями и деревянными перилами
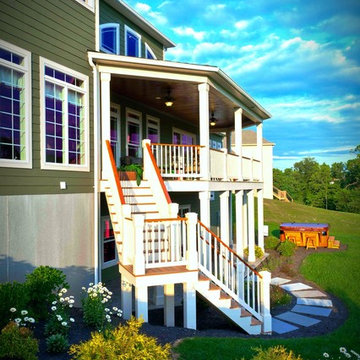
Back porch stairs lead to patio - View of rear exterior.
Источник вдохновения для домашнего уюта: огромная угловая лестница в классическом стиле с деревянными ступенями, крашенными деревянными подступенками и деревянными перилами
Источник вдохновения для домашнего уюта: огромная угловая лестница в классическом стиле с деревянными ступенями, крашенными деревянными подступенками и деревянными перилами
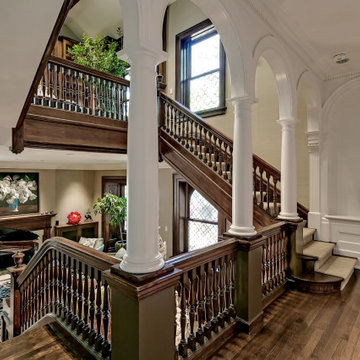
Пример оригинального дизайна: огромная п-образная деревянная лестница в викторианском стиле с деревянными ступенями и деревянными перилами
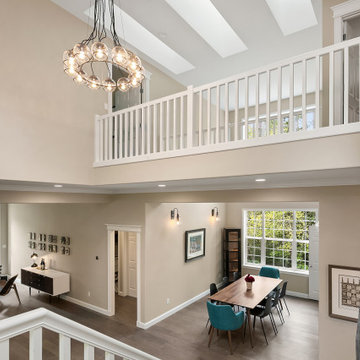
Стильный дизайн: огромная п-образная лестница в стиле неоклассика (современная классика) с ступенями с ковровым покрытием, ковровыми подступенками и деревянными перилами - последний тренд
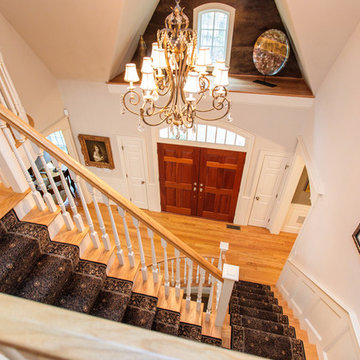
Classic styling meets gracious comfortable living in this custom-built and meticulously maintained stone-and-shingle colonial. The foyer with a sweeping staircase sets the stage for the elegant interior with high ceilings, gleaming hardwoods, walls of windows and a beautiful open floor plan. Adjacent to the stunning family room, the spacious gourmet kitchen opens to a breakfast room and leads to a window-filled sunroom. French doors access the deck and patio and overlook 2+ acres of professionally landscaped grounds. The perfect home for entertaining with formal living and dining rooms and a handsome paneled library. The second floor has spacious bedrooms and a versatile entertainment room. The master suite includes a fireplace, luxurious marble bath and large walk-in closet. The impressive walk-out lower level includes a game room, family room, home theatre, fitness room, bedroom and bath. A three car garage and convenient location complete this picture perfect home.
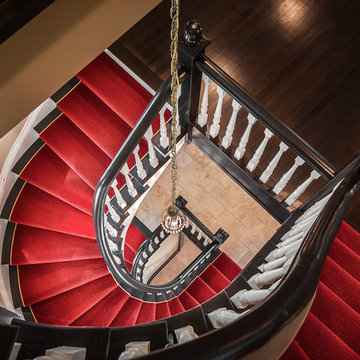
Photo Credits: Edgar Visuals
На фото: огромная изогнутая лестница в классическом стиле с ступенями с ковровым покрытием, ковровыми подступенками и деревянными перилами
На фото: огромная изогнутая лестница в классическом стиле с ступенями с ковровым покрытием, ковровыми подступенками и деревянными перилами
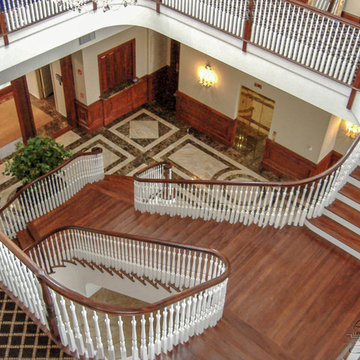
The stairs in this iconic golf property have become the main focal point for many of their indoor venues; classically contoured white balusters maintain a bright look in this great interior space, and complement beautifully the detailed railings and magnificent woodwork throughout the clubhouse. After preliminary shop drawings were submitted for mark up by the supervising Architect and final approval was obtained, we were able to bring to life their fabulous vision. CSC 1976-2020 © Century Stair Company ® All rights reserved.
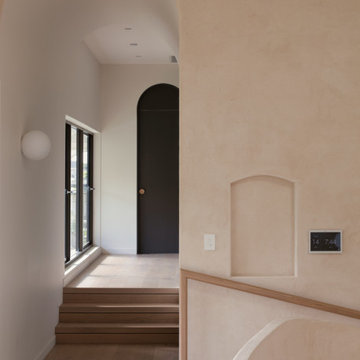
A powerful and sculptural form – Paddington Terrace is the result of advanced craftsmanship and intricate contemporary design. This curving stair is a combination of extraordinary features: Venetian plaster dwarf walls, and continuous wall rail in Oak, complete with LED lighting in the rebated underneath the rail.
Огромная лестница с деревянными перилами – фото дизайна интерьера
13