Огромная лестница с деревянными перилами – фото дизайна интерьера
Сортировать:
Бюджет
Сортировать:Популярное за сегодня
181 - 200 из 889 фото
1 из 3
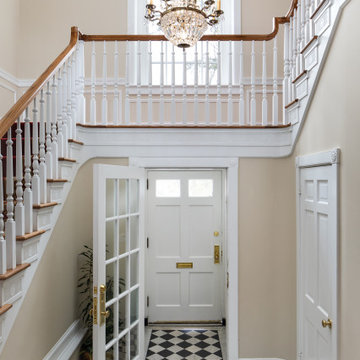
The owners engaged us to conduct a full house renovation to bring this historic stone mansion back to its former glory. One of the highest priorities was updating the main floor’s more public spaces which serve as the diplomat's primary representation areas where special events are hosted.
Worn wall-to-wall carpet was removed revealing original oak hardwood floors that were sanded and refinished with an Early American stain. Great attention to detail was given to the selection, customization and installation of new drapes, carpets and runners all of which had to complement the home’s existing antique furniture. The striking red runner gives new life to the grand hall and winding staircase and makes quite an impression upon entering the property. New ceilings, medallions, chandeliers and a fresh coat of paint elevate the spaces to their fullest potential. A customized bar was added to an adjoining sunroom that serves as spillover space for formal events and a more intimate setting for casual gatherings.
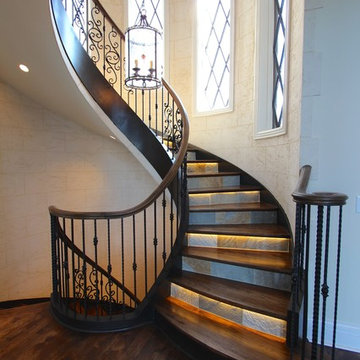
J.Wallace
На фото: огромная изогнутая лестница в классическом стиле с деревянными ступенями, подступенками из сланца и деревянными перилами с
На фото: огромная изогнутая лестница в классическом стиле с деревянными ступенями, подступенками из сланца и деревянными перилами с
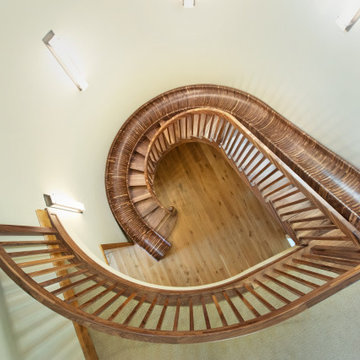
The black walnut slide/stair is completed! The install went very smoothly. The owners are LOVING it!
It’s the most unique project we have ever put together. It’s a 33-ft long black walnut slide built with 445 layers of cross-laminated layers of hardwood and I completely pre-assembled the slide, stair and railing in my shop.
Last week we installed it in an amazing round tower room on an 8000 sq ft house in Sacramento. The slide is designed for adults and children and my clients who are grandparents, tested it with their grandchildren and approved it.
33-ft long black walnut slide
#slide #woodslide #stairslide #interiorslide #rideofyourlife #indoorslide #slidestair #stairinspo #woodstairslide #walnut #blackwalnut #toptreadstairways #slideintolife #staircase #stair #stairs #stairdesign #stacklamination #crosslaminated
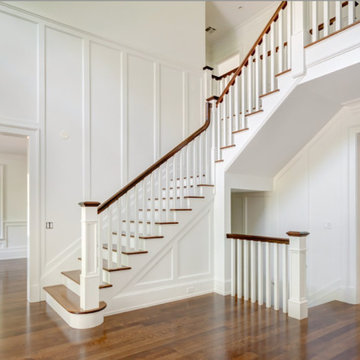
http://240westerlyroad.com
An outstanding New Construction home in the prestigious Weston Estates is being offered by an esteemed custom builder. The open design is enhanced with custom millwork, high ceilings and accented with sophisticated appointments. The modern kitchen has a hidden pantry, breakfast area and adjoins the family room. A bedroom suite and private study are tucked away on the main level. An architectural highlight is a beautiful barrel ceiling in the master bedroom. A central dressing room with a three way mirror leads to his and her closets. The spacious en-suite bedrooms complete the second floor. The lower level has high ceilings, a professional workout room with glass walls, a wet bar and ample space for a state-of-art media room. Picturesque grounds are complemented by stone walls and a granite patio. Easy access to conservation trails and conveniently located minutes from the Mass Turnpike and Weston public schools. This special home is near completion for the discriminating buyer.
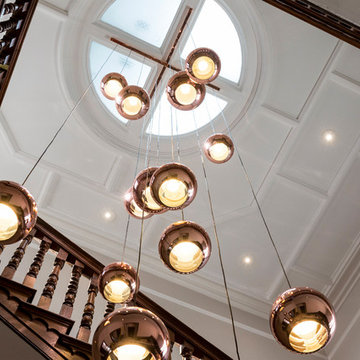
Chris Snook
На фото: огромная прямая деревянная лестница в современном стиле с деревянными ступенями и деревянными перилами с
На фото: огромная прямая деревянная лестница в современном стиле с деревянными ступенями и деревянными перилами с
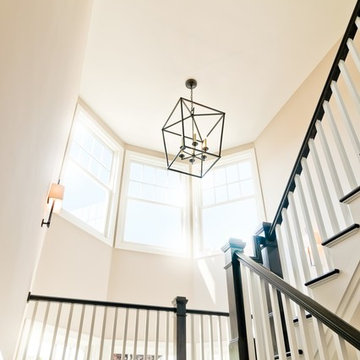
На фото: огромная п-образная деревянная лестница в стиле модернизм с деревянными ступенями и деревянными перилами
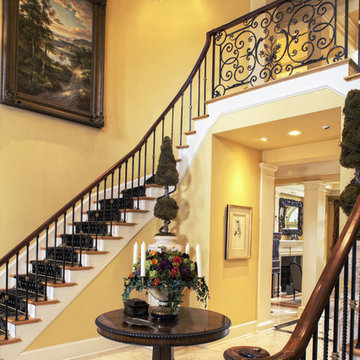
SGA Architecture
На фото: огромная прямая лестница в классическом стиле с деревянными ступенями, ковровыми подступенками и деревянными перилами с
На фото: огромная прямая лестница в классическом стиле с деревянными ступенями, ковровыми подступенками и деревянными перилами с
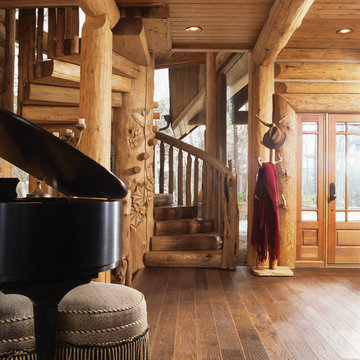
Источник вдохновения для домашнего уюта: огромная винтовая деревянная лестница в стиле рустика с деревянными ступенями и деревянными перилами
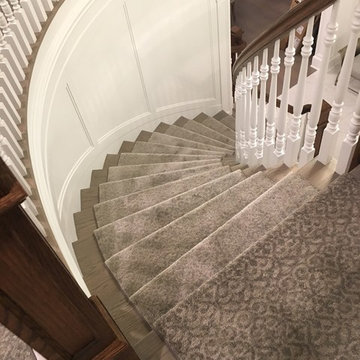
Photos take by our installer Eddie. This extensive waterfall runner was custom made in our warehouse before installation and installed by our experienced technicians. We can make a custom runner out of any carpet in our showroom, give us a call today or stop by!
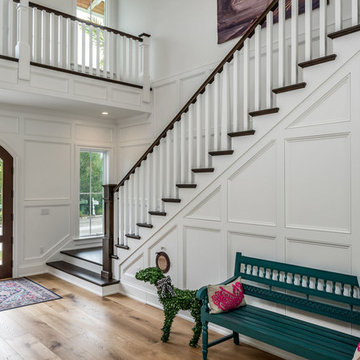
Custom Hidden Home Just For Fido
На фото: огромная угловая деревянная лестница в морском стиле с деревянными ступенями и деревянными перилами
На фото: огромная угловая деревянная лестница в морском стиле с деревянными ступенями и деревянными перилами
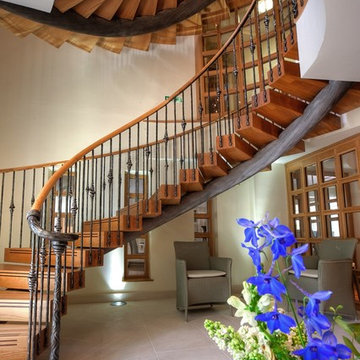
На фото: огромная винтовая металлическая лестница с деревянными ступенями и деревянными перилами с
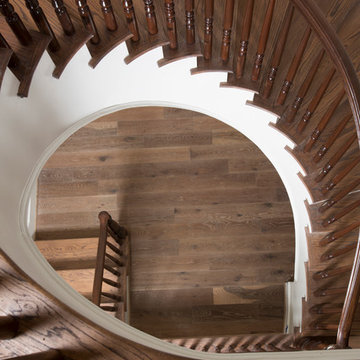
Felix Sanchez (www.felixsanchez.com)
Идея дизайна: огромная изогнутая лестница в стиле неоклассика (современная классика) с деревянными ступенями, крашенными деревянными подступенками и деревянными перилами
Идея дизайна: огромная изогнутая лестница в стиле неоклассика (современная классика) с деревянными ступенями, крашенными деревянными подступенками и деревянными перилами
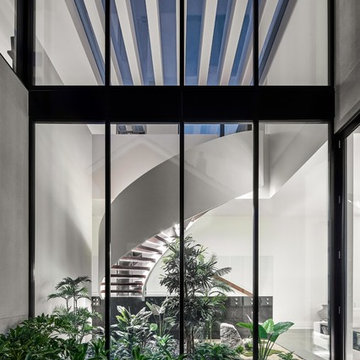
Peter Clarke
Свежая идея для дизайна: огромная винтовая лестница в современном стиле с деревянными ступенями и деревянными перилами без подступенок - отличное фото интерьера
Свежая идея для дизайна: огромная винтовая лестница в современном стиле с деревянными ступенями и деревянными перилами без подступенок - отличное фото интерьера
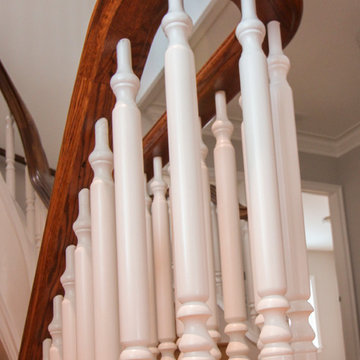
A prestigious builder in the metropolitan DC area has been trusting us since 2010 to design, build and install his clients' custom staircases; in this particular project we were able to create the perfect match for this old-world influenced-luxury townhome (near Marymount University & Washington Golf and Country Club). As soon as the main door opens you can enjoy this magnificent freestanding-180 degree structure blending nicely with the home's opulent millwork and handsome architectural details (painted stringers, read oak treads and risers, drum-style volute system, and painted-wooden balusters). CSC © 1976-2020 Century Stair Company. All rights reserved.
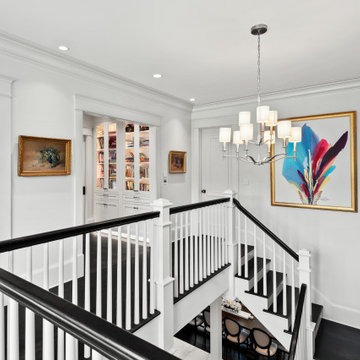
Photo by Kirsten Robertson.
Стильный дизайн: огромная п-образная лестница в классическом стиле с деревянными ступенями, крашенными деревянными подступенками и деревянными перилами - последний тренд
Стильный дизайн: огромная п-образная лестница в классическом стиле с деревянными ступенями, крашенными деревянными подступенками и деревянными перилами - последний тренд
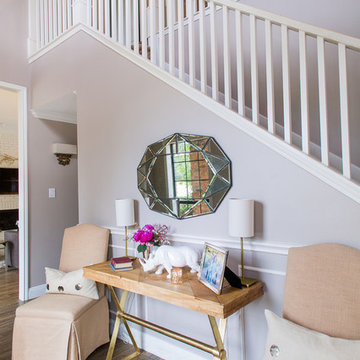
A modern-contemporary home that boasts a cool, urban style. Each room was decorated somewhat simply while featuring some jaw-dropping accents. From the bicycle wall decor in the dining room to the glass and gold-based table in the breakfast nook, each room had a unique take on contemporary design (with a nod to mid-century modern design).
Project designed by Sara Barney’s Austin interior design studio BANDD DESIGN. They serve the entire Austin area and its surrounding towns, with an emphasis on Round Rock, Lake Travis, West Lake Hills, and Tarrytown.
For more about BANDD DESIGN, click here: https://bandddesign.com/
To learn more about this project, click here: https://bandddesign.com/westlake-house-in-the-hills/
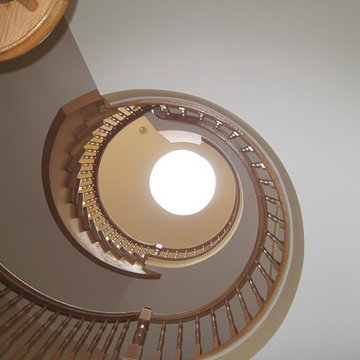
На фото: огромная винтовая деревянная лестница в стиле неоклассика (современная классика) с деревянными ступенями и деревянными перилами с
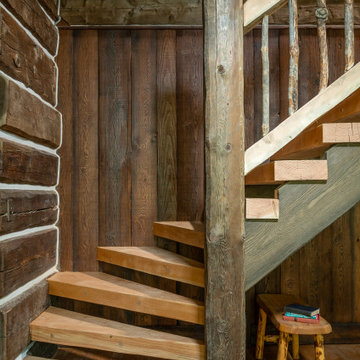
Over time, a log wall built using mainstream construction methods can settle up to an inch per foot of height, both as it dries out and compresses under roof and snow loads. If not addressed, this settling can lead to cracked windows, doors that don’t close, uneven stairs and damaged cabinetry. It can take two years for nature to complete this process on its own, but using our computer-monitored compression kilns, we can complete the process in two weeks.
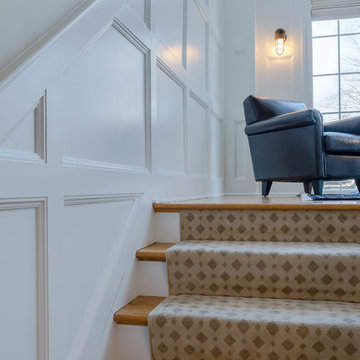
This home’s focal point is its gorgeous three-story center staircase. The staircase features continuous custom-made raised panel wainscoting on the walls throughout each of the three stories. Consisting of red oak hardwood flooring, the staircase has an oak banister painted posts. The outside tread features a scallop detail.
This light and airy home in Chadds Ford, PA, was a custom home renovation for long-time clients that included the installation of red oak hardwood floors, the master bedroom, master bathroom, two powder rooms, living room, dining room, study, foyer and staircase. remodel included the removal of an existing deck, replacing it with a beautiful flagstone patio. Each of these spaces feature custom, architectural millwork and custom built-in cabinetry or shelving. A special showcase piece is the continuous, millwork throughout the 3-story staircase. To see other work we've done in this beautiful home, please search in our Projects for Chadds Ford, PA Home Remodel and Chadds Ford, PA Exterior Renovation.
Rudloff Custom Builders has won Best of Houzz for Customer Service in 2014, 2015 2016, 2017 and 2019. We also were voted Best of Design in 2016, 2017, 2018, 2019 which only 2% of professionals receive. Rudloff Custom Builders has been featured on Houzz in their Kitchen of the Week, What to Know About Using Reclaimed Wood in the Kitchen as well as included in their Bathroom WorkBook article. We are a full service, certified remodeling company that covers all of the Philadelphia suburban area. This business, like most others, developed from a friendship of young entrepreneurs who wanted to make a difference in their clients’ lives, one household at a time. This relationship between partners is much more than a friendship. Edward and Stephen Rudloff are brothers who have renovated and built custom homes together paying close attention to detail. They are carpenters by trade and understand concept and execution. Rudloff Custom Builders will provide services for you with the highest level of professionalism, quality, detail, punctuality and craftsmanship, every step of the way along our journey together.
Specializing in residential construction allows us to connect with our clients early in the design phase to ensure that every detail is captured as you imagined. One stop shopping is essentially what you will receive with Rudloff Custom Builders from design of your project to the construction of your dreams, executed by on-site project managers and skilled craftsmen. Our concept: envision our client’s ideas and make them a reality. Our mission: CREATING LIFETIME RELATIONSHIPS BUILT ON TRUST AND INTEGRITY.
Photo Credit: Linda McManus Images
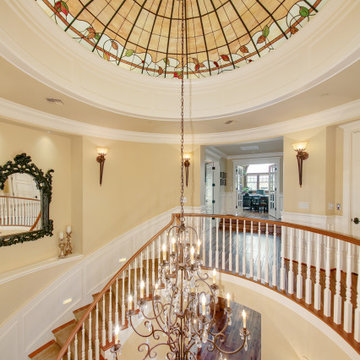
Свежая идея для дизайна: огромная винтовая деревянная лестница в викторианском стиле с деревянными ступенями, деревянными перилами и панелями на стенах - отличное фото интерьера
Огромная лестница с деревянными перилами – фото дизайна интерьера
10