Огромная лестница с деревянными перилами – фото дизайна интерьера
Сортировать:
Бюджет
Сортировать:Популярное за сегодня
81 - 100 из 889 фото
1 из 3
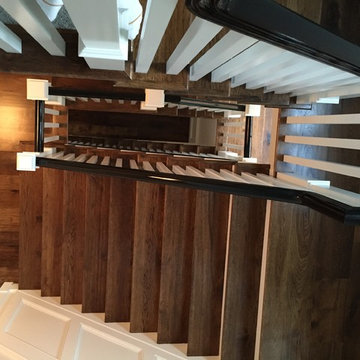
Источник вдохновения для домашнего уюта: огромная винтовая лестница в стиле рустика с деревянными ступенями, крашенными деревянными подступенками и деревянными перилами
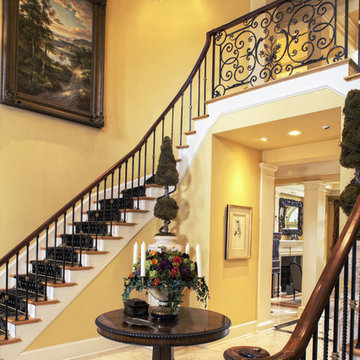
SGA Architecture
На фото: огромная прямая лестница в классическом стиле с деревянными ступенями, ковровыми подступенками и деревянными перилами с
На фото: огромная прямая лестница в классическом стиле с деревянными ступенями, ковровыми подступенками и деревянными перилами с
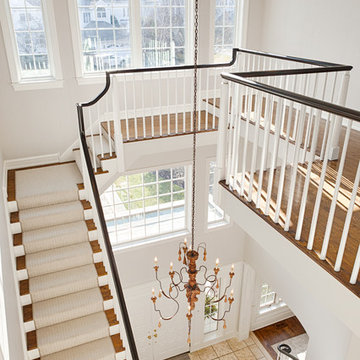
RUDLOFF Custom Builders, is a residential construction company that connects with clients early in the design phase to ensure every detail of your project is captured just as you imagined. RUDLOFF Custom Builders will create the project of your dreams that is executed by on-site project managers and skilled craftsman, while creating lifetime client relationships that are build on trust and integrity.
We are a full service, certified remodeling company that covers all of the Philadelphia suburban area including West Chester, Gladwynne, Malvern, Wayne, Haverford and more.
As a 6 time Best of Houzz winner, we look forward to working with you on your next project.
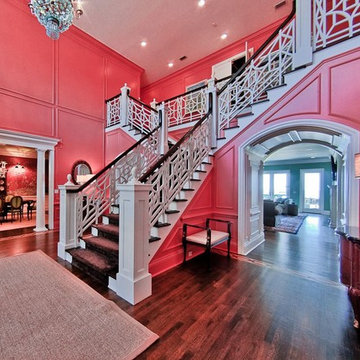
Свежая идея для дизайна: огромная угловая лестница в классическом стиле с ступенями с ковровым покрытием, ковровыми подступенками и деревянными перилами - отличное фото интерьера
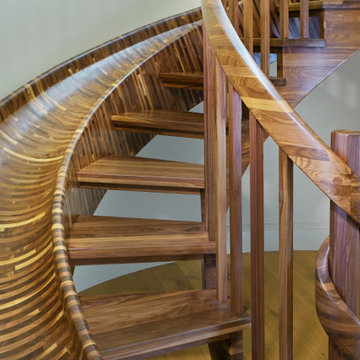
The black walnut slide/stair is completed! The install went very smoothly. The owners are LOVING it!
It’s the most unique project we have ever put together. It’s a 33-ft long black walnut slide built with 445 layers of cross-laminated layers of hardwood and I completely pre-assembled the slide, stair and railing in my shop.
Last week we installed it in an amazing round tower room on an 8000 sq ft house in Sacramento. The slide is designed for adults and children and my clients who are grandparents, tested it with their grandchildren and approved it.
33-ft long black walnut slide
#slide #woodslide #stairslide #interiorslide #rideofyourlife #indoorslide #slidestair #stairinspo #woodstairslide #walnut #blackwalnut #toptreadstairways #slideintolife #staircase #stair #stairs #stairdesign #stacklamination #crosslaminated
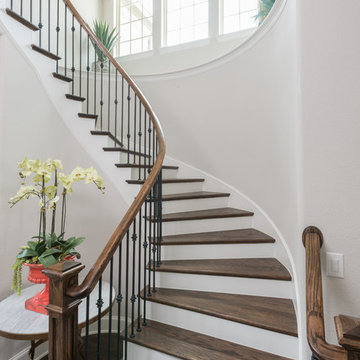
Interior Design by Dona Rosene Interiors. Photography by Michael Hunter.
Идея дизайна: огромная изогнутая лестница в стиле неоклассика (современная классика) с деревянными ступенями, крашенными деревянными подступенками и деревянными перилами
Идея дизайна: огромная изогнутая лестница в стиле неоклассика (современная классика) с деревянными ступенями, крашенными деревянными подступенками и деревянными перилами
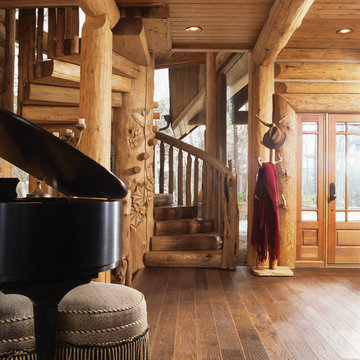
Источник вдохновения для домашнего уюта: огромная винтовая деревянная лестница в стиле рустика с деревянными ступенями и деревянными перилами
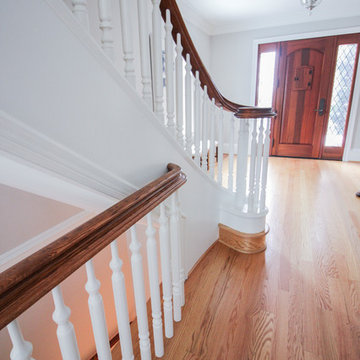
A prestigious builder in the metropolitan DC area has been trusting us since 2010 to design, build and install his clients' custom staircases; in this particular project we were able to create the perfect match for this old-world influenced-luxury townhome (near Marymount University & Washington Golf and Country Club). As soon as the main door opens you can enjoy this magnificent freestanding-180 degree structure blending nicely with the home's opulent millwork and handsome architectural details (painted stringers, read oak treads and risers, drum-style volute system, and painted-wooden balusters). CSC © 1976-2020 Century Stair Company. All rights reserved.
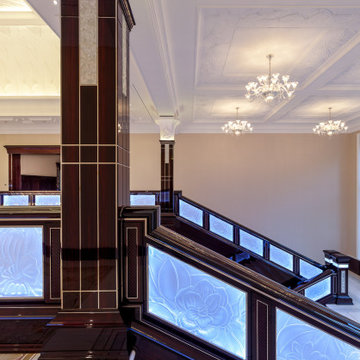
Монументальная и филигранно сделанная парадная лестница с колоннами в резиденции в Барвихе.
Парадная лестница – одно из сложнейших изделий в нашей практике, в котором соединились совершенно разные по характеру материалы: массив дерева и шпон (макассар и клен), металл и стекло. Лестница была установлена на мраморных ступенях, поэтому сначала выполнялся металлический каркас, который затем облицовывался декоративными деревянными панелями.
Все деревянные элементы парадной лестницы вручную покрыты 100% глянцевым лаком в 6 слоев и отполированы до зеркального блеска.
Перила и колонны декорированы вставками из нержавеющей стали и стекла толщиной 12 мм с флоральным рисунком глубиной 3-4 мм. Эффектная встроенная подсветка холодного тона подчеркивает не только каждую деталь изображений, но и создает контраст теплому колориту дерева.
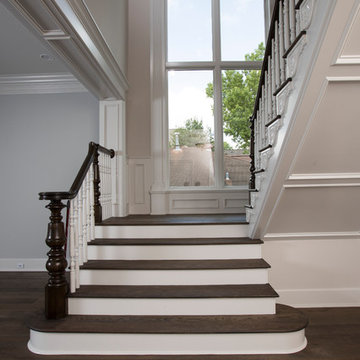
Источник вдохновения для домашнего уюта: огромная угловая деревянная лестница в классическом стиле с деревянными перилами
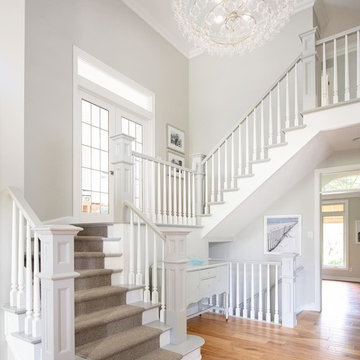
"Light and Bright" Custom wool, berber staircase runner and natural hardwood flooring. Another amazing project by Lilly Home and Design and our London, ON location.
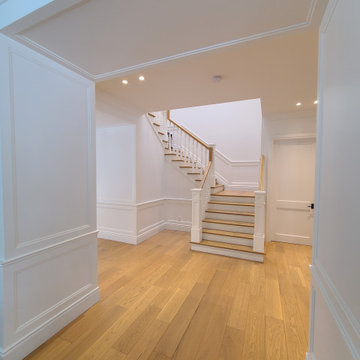
Свежая идея для дизайна: огромная п-образная лестница в стиле неоклассика (современная классика) с деревянными ступенями, крашенными деревянными подступенками, деревянными перилами и панелями на стенах - отличное фото интерьера
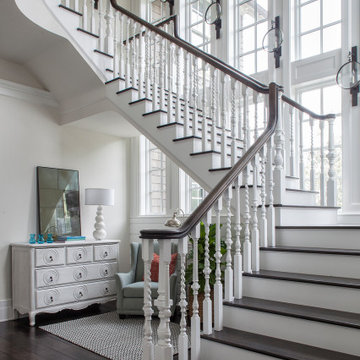
Coastal Shingle Style on St. Andrew Bay
Private Residence / Panama City Beach, Florida
Architect: Eric Watson
Builder: McIntosh-Myers Construction
For this lovely Coastal Shingle–style home, E. F. San Juan supplied Loewen impact-rated windows and doors, E. F. San Juan Invincia® impact-rated custom mahogany entry doors, exterior board-and-batten siding, exterior shingles, and exterior trim and millwork. We also supplied all the interior doors, stair parts, paneling, mouldings, and millwork.
Challenges:
At over 10,000 square feet, the sheer size of this home—coupled with the extensive amount of materials we produced and provided—made for a great scheduling challenge. Another significant challenge for the E. F. San Juan team was the homeowner’s desire for an electronic locking system on numerous Invincia® doors we custom manufactured for the home. This was a first-time request for us, but a challenge we gladly accepted!
Solution:
We worked closely with the builder, Cliff Myers of McIntosh-Myers Construction, as well as the architect, Eric Watson, to ensure the timeliness of decisions as they related to the home’s critical production timeline. We also worked closely with our design engineer and the home’s engineer of record, Allen Barnes of Apex Engineering Group, to provide a solution that allowed for an electronic lock on our custom Invincia® mahogany doors. The completed home is a stunning example of coastal architecture that is as safe and secure as it is beautiful.
---
Photography by Jack Gardner
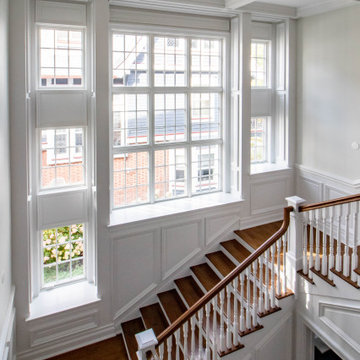
Пример оригинального дизайна: огромная п-образная лестница в классическом стиле с деревянными ступенями, крашенными деревянными подступенками, деревянными перилами и панелями на части стены
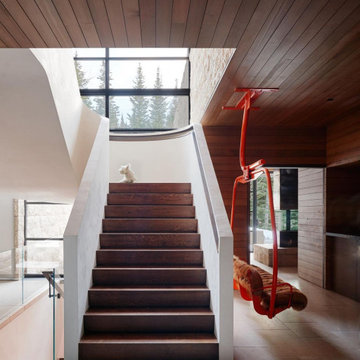
Стильный дизайн: огромная изогнутая деревянная лестница в стиле рустика с деревянными ступенями и деревянными перилами - последний тренд
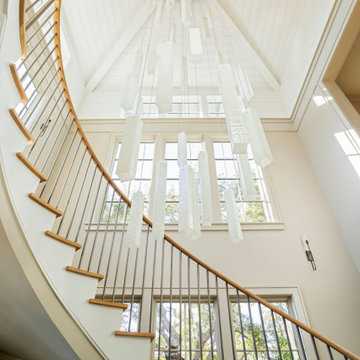
Идея дизайна: огромная винтовая лестница в морском стиле с деревянными ступенями и деревянными перилами
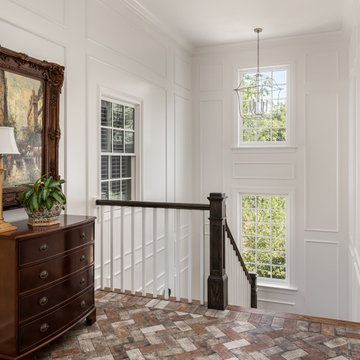
New addition of stair to connect existing home to new addition.
Photography: Garett + Carrie Buell of Studiobuell/ studiobuell.com
Свежая идея для дизайна: огромная п-образная деревянная лестница в классическом стиле с деревянными ступенями, деревянными перилами и панелями на части стены - отличное фото интерьера
Свежая идея для дизайна: огромная п-образная деревянная лестница в классическом стиле с деревянными ступенями, деревянными перилами и панелями на части стены - отличное фото интерьера
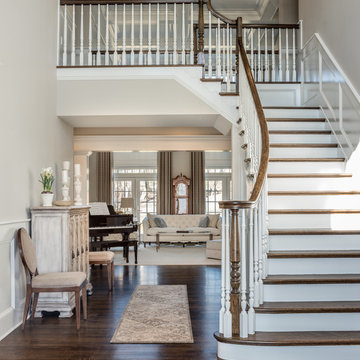
Angle Eye Photography
Свежая идея для дизайна: огромная прямая лестница в стиле неоклассика (современная классика) с деревянными ступенями, крашенными деревянными подступенками и деревянными перилами - отличное фото интерьера
Свежая идея для дизайна: огромная прямая лестница в стиле неоклассика (современная классика) с деревянными ступенями, крашенными деревянными подступенками и деревянными перилами - отличное фото интерьера
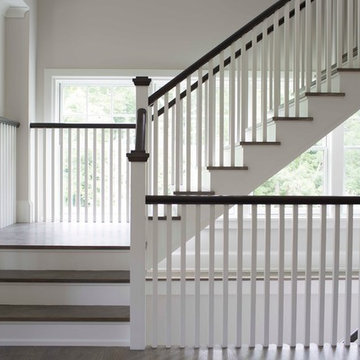
Свежая идея для дизайна: огромная п-образная лестница в стиле модернизм с деревянными ступенями, крашенными деревянными подступенками и деревянными перилами - отличное фото интерьера
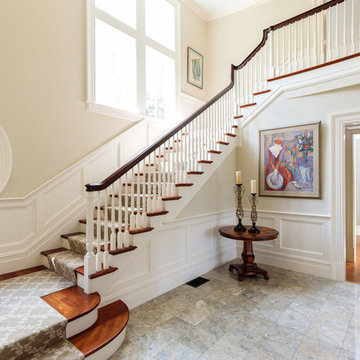
http://12millerhillrd.com
Exceptional Shingle Style residence thoughtfully designed for gracious entertaining. This custom home was built on an elevated site with stunning vista views from its private grounds. Architectural windows capture the majestic setting from a grand foyer. Beautiful french doors accent the living room and lead to bluestone patios and rolling lawns. The elliptical wall of windows in the dining room is an elegant detail. The handsome cook's kitchen is separated by decorative columns and a breakfast room. The impressive family room makes a statement with its palatial cathedral ceiling and sophisticated mill work. The custom floor plan features a first floor guest suite with its own sitting room and picturesque gardens. The master bedroom is equipped with two bathrooms and wardrobe rooms. The upstairs bedrooms are spacious and have their own en-suite bathrooms. The receiving court with a waterfall, specimen plantings and beautiful stone walls complete the impressive landscape.
Огромная лестница с деревянными перилами – фото дизайна интерьера
5