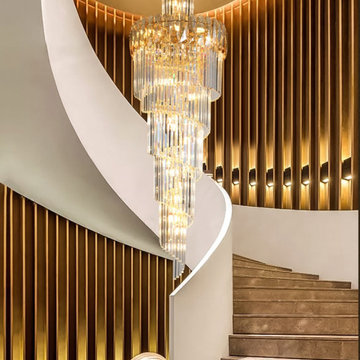Огромная лестница – фото дизайна интерьера
Сортировать:
Бюджет
Сортировать:Популярное за сегодня
221 - 240 из 7 404 фото
1 из 2
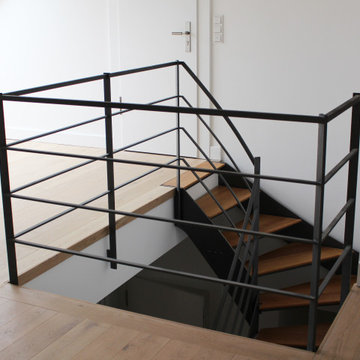
На фото: огромная изогнутая лестница в современном стиле с деревянными ступенями и металлическими перилами с
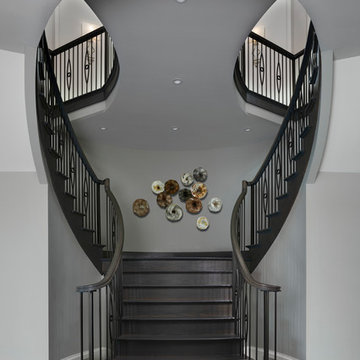
Beth Singer Photography
На фото: огромная изогнутая деревянная лестница в стиле неоклассика (современная классика) с деревянными ступенями и металлическими перилами с
На фото: огромная изогнутая деревянная лестница в стиле неоклассика (современная классика) с деревянными ступенями и металлическими перилами с
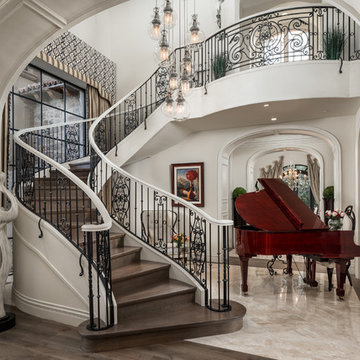
World Renowned Interior Design Firm Fratantoni Interior Designers created this beautiful French Modern Home! They design homes for families all over the world in any size and style. They also have in-house Architecture Firm Fratantoni Design and world class Luxury Home Building Firm Fratantoni Luxury Estates! Hire one or all three companies to design, build and or remodel your home!
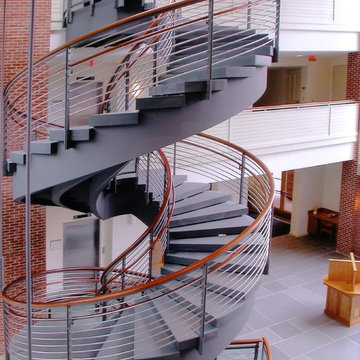
Свежая идея для дизайна: огромная лестница на больцах в стиле модернизм без подступенок - отличное фото интерьера
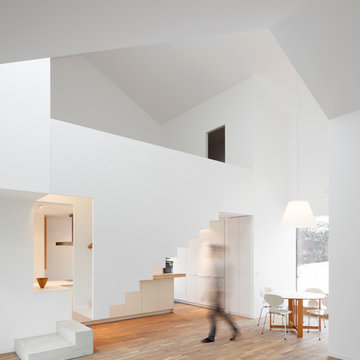
Fotos Christina Kratzenberg
На фото: огромная прямая лестница в современном стиле с бетонными ступенями без подступенок с
На фото: огромная прямая лестница в современном стиле с бетонными ступенями без подступенок с
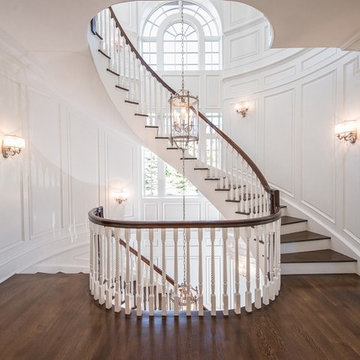
Photographer: Kevin Colquhoun
Источник вдохновения для домашнего уюта: огромная прямая деревянная лестница в классическом стиле с деревянными ступенями
Источник вдохновения для домашнего уюта: огромная прямая деревянная лестница в классическом стиле с деревянными ступенями
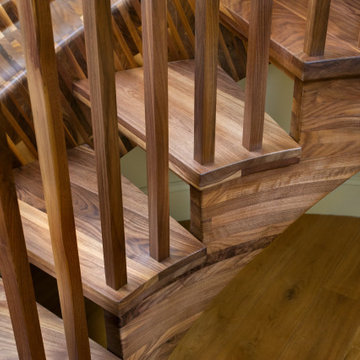
The black walnut slide/stair is completed! The install went very smoothly. The owners are LOVING it!
It’s the most unique project we have ever put together. It’s a 33-ft long black walnut slide built with 445 layers of cross-laminated layers of hardwood and I completely pre-assembled the slide, stair and railing in my shop.
Last week we installed it in an amazing round tower room on an 8000 sq ft house in Sacramento. The slide is designed for adults and children and my clients who are grandparents, tested it with their grandchildren and approved it.
33-ft long black walnut slide
#slide #woodslide #stairslide #interiorslide #rideofyourlife #indoorslide #slidestair #stairinspo #woodstairslide #walnut #blackwalnut #toptreadstairways #slideintolife #staircase #stair #stairs #stairdesign #stacklamination #crosslaminated
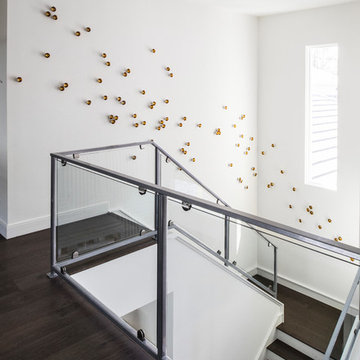
Stephen Allen Photography
На фото: огромная п-образная лестница в стиле неоклассика (современная классика) с деревянными ступенями, крашенными деревянными подступенками и стеклянными перилами
На фото: огромная п-образная лестница в стиле неоклассика (современная классика) с деревянными ступенями, крашенными деревянными подступенками и стеклянными перилами
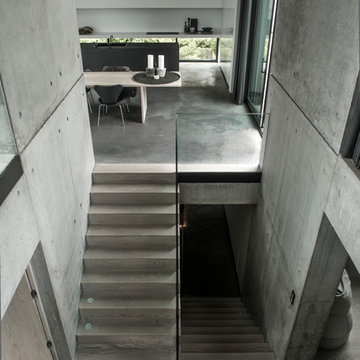
Sebastian Schroer. by Jesper Ray - Ray Photo
Стильный дизайн: огромная угловая деревянная лестница в стиле лофт с деревянными ступенями - последний тренд
Стильный дизайн: огромная угловая деревянная лестница в стиле лофт с деревянными ступенями - последний тренд
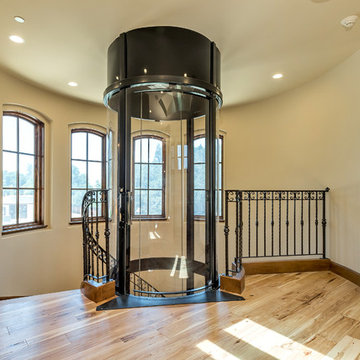
Стильный дизайн: огромная винтовая деревянная лестница в средиземноморском стиле с деревянными ступенями - последний тренд
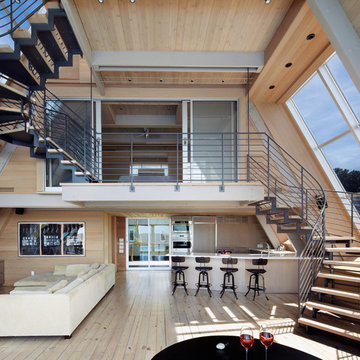
На фото: огромная п-образная лестница в современном стиле с деревянными ступенями и металлическими перилами без подступенок с
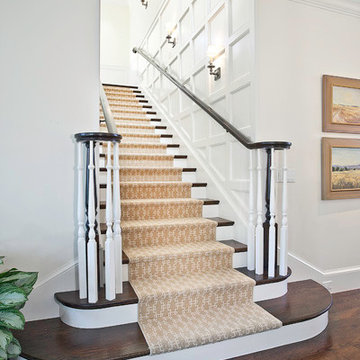
No detail was overlooked as this beautiful No detail overlooked, one will note, as this beautiful Traditional Colonial was constructed – from perfectly placed custom moldings to quarter sawn white oak flooring. The moment one steps into the foyer the details of this home come to life. The homes light and airy feel stems from floor to ceiling with windows spanning the back of the home with an impressive bank of doors leading to beautifully manicured gardens. From the start this Colonial revival came to life with vision and perfected design planning to create a breath taking Markay Johnson Construction masterpiece.
Builder: Markay Johnson Construction
visit: www.mjconstruction.com
Photographer: Scot Zimmerman
Designer: Hillary W. Taylor Interiors
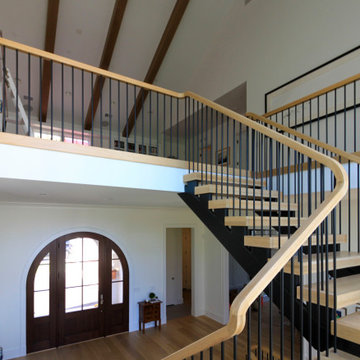
This monumental-floating staircase is set in a square space that rises through the home’s full height (three levels) where 4” oak treads are gracefully supported by black-painted solid stringers; these cantilevered stringers and the absence of risers allows for the natural light to inundate all surrounding interior spaces, making this staircase a wonderful architectural focal point. CSC 1976-2022 © Century Stair Company ® All rights reserved.
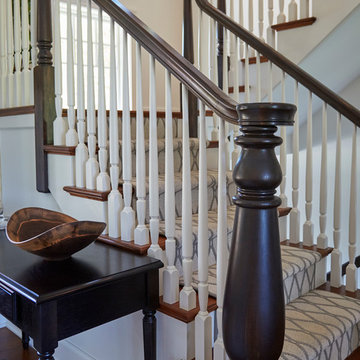
Open end swell step with 7" custom starting newel post. 1-1/4" painted balusters. Poplar handrail stained dark brown. Southern yellow pine treads with custom carpet runner. Photo by Mike Kaskel
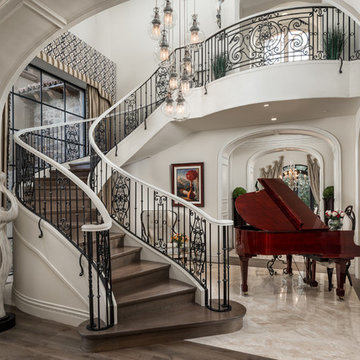
Gorgeous curved entry staircase, with dark wood, wrought iron railing and pendants hanging above.
Идея дизайна: огромная лестница на больцах в средиземноморском стиле с деревянными ступенями и металлическими перилами без подступенок
Идея дизайна: огромная лестница на больцах в средиземноморском стиле с деревянными ступенями и металлическими перилами без подступенок
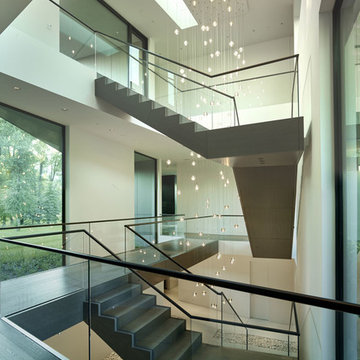
This residence is located on the banks of the Snake River. Drawing inspiration from the adjacent braided river channels, the precise layout form unique relationships to the site from each room, as well as dynamic views and spatial experiences. The sequence of interior spaces gradually unfolds to reveal views of the pond, river and mountains beyond. The skewed geometry creates shifting views between interior spaces and levels.
A three-story stair atrium brings light into the core of the house, gracefully connects floor levels, and creates a transition from the public to private zones of the house. The volume of the house cantilevers to cover an exterior dining area and spans to frame the entrance into the house and the river beyond. The exterior rain screen on the clean modern forms creates continuity with the surrounding cottonwood forest.
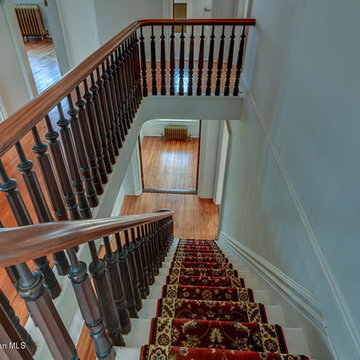
Tom Biondi
Стильный дизайн: огромная прямая лестница в викторианском стиле с ковровыми подступенками - последний тренд
Стильный дизайн: огромная прямая лестница в викторианском стиле с ковровыми подступенками - последний тренд
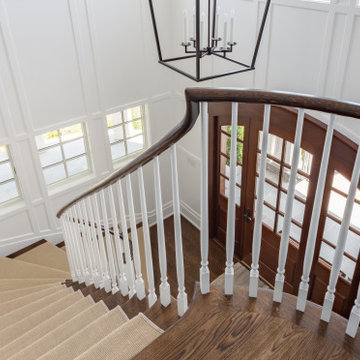
Unique custom front entry door
На фото: огромная лестница в морском стиле
На фото: огромная лестница в морском стиле
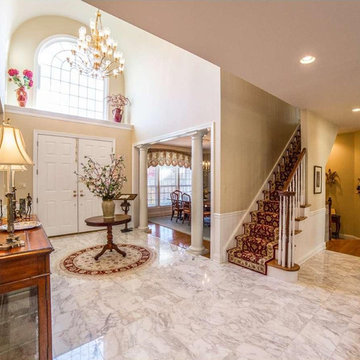
Nejad Rugs round hand knotted silk & wool Persian Tabriz oriental rug and stair runner in client's gorgeous marble floor two story foyer
Nejad Rugs www.nejad.com 215-348-1255
Showroom: 1 N Main Street, Doylestown PA 18901
Two Showrooms & Two Pennsylvania Warehouse/Distribution Centers
Designers, Manufacturers, Importers & Wholesalers
ORIA Member
Огромная лестница – фото дизайна интерьера
12
