Огромная лестница – фото дизайна интерьера
Сортировать:
Бюджет
Сортировать:Популярное за сегодня
161 - 180 из 7 401 фото
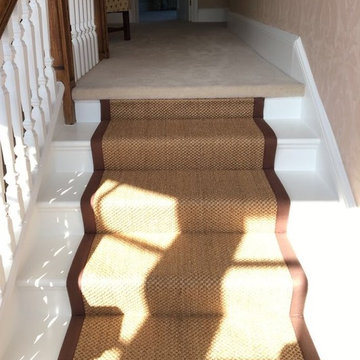
Our client chose a wool velvet by Ulster Carpets throughout six bedrooms, dressing rooms, landings and service staircases. The client opted for a bespoke taped stair runner carpet in Sisal by Crucial Trading from their Oriental collection to compliment the dark oak wood flooring, and age of the property. The carpet was cut to size on our first visit, taken to our workshop, and installed on our last day. The curved landing is a beautiful feature in this period property with the taped stair runner shadowing the curve perfectly.
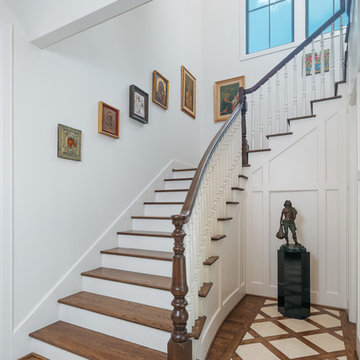
Пример оригинального дизайна: огромная п-образная лестница в стиле неоклассика (современная классика) с деревянными ступенями, деревянными перилами и крашенными деревянными подступенками

Lucas Allen
Идея дизайна: огромная изогнутая металлическая лестница в стиле неоклассика (современная классика) с деревянными ступенями
Идея дизайна: огромная изогнутая металлическая лестница в стиле неоклассика (современная классика) с деревянными ступенями
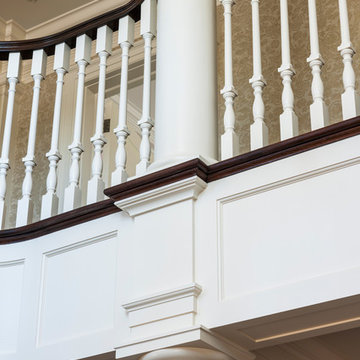
Tom Crane Photography
На фото: огромная лестница в классическом стиле
На фото: огромная лестница в классическом стиле
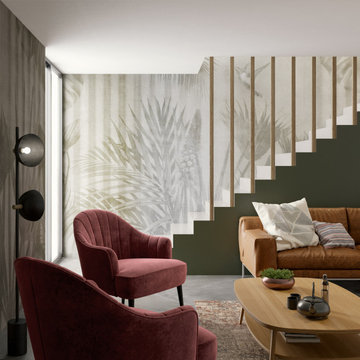
Inkiostro Bianco designer wallpaper is the creative wallcovering that confers personality to the home.
Свежая идея для дизайна: огромная прямая лестница в современном стиле с деревянными ступенями, крашенными деревянными подступенками и обоями на стенах - отличное фото интерьера
Свежая идея для дизайна: огромная прямая лестница в современном стиле с деревянными ступенями, крашенными деревянными подступенками и обоями на стенах - отличное фото интерьера

Underground staircase connecting the main residence to the the pool house which overlooks the lake. This space features marble mosaic tile inlays, upholstered walls, and is accented with crystal chandeliers and sconces.

View of the vaulted ceiling over the kitchen from the second floor. Featuring reclaimed wood beams with shiplap on the ceiling.
Источник вдохновения для домашнего уюта: огромная угловая деревянная лестница в стиле кантри с деревянными ступенями и деревянными перилами
Источник вдохновения для домашнего уюта: огромная угловая деревянная лестница в стиле кантри с деревянными ступенями и деревянными перилами
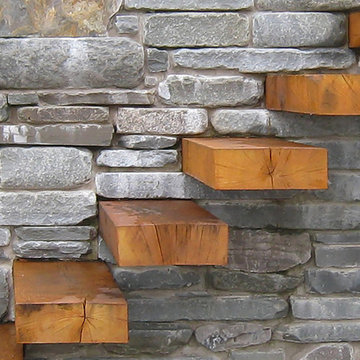
Pygmy goats and chickens dwell in a small structure adjacent to the service court. Steps leading to the goat’s favorite lookout spot cantilever from a wall of local stone.
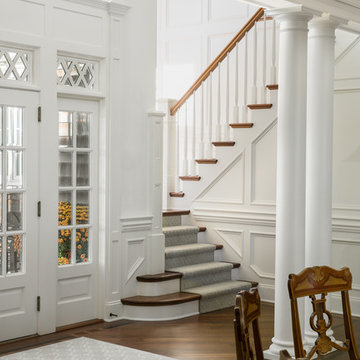
The millwork in this entry foyer, which warms and enriches the entire space, is spectacular yet subtle with architecturally interesting shadow boxes, crown molding, and base molding. The double doors and sidelights, along with lattice-trimmed transoms and high windows, allow natural illumination to brighten both the first and second floors. Walnut flooring laid on the diagonal with surrounding detail smoothly separates the entry from the dining room.
Photography Lauren Hagerstrom
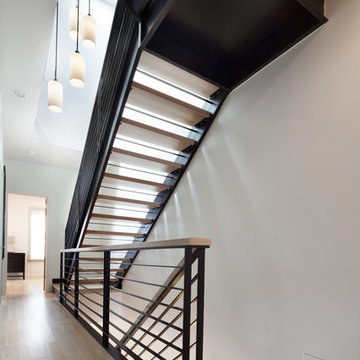
©Morgan Howarth Photography
Источник вдохновения для домашнего уюта: огромная металлическая лестница на больцах в современном стиле с деревянными ступенями и металлическими перилами
Источник вдохновения для домашнего уюта: огромная металлическая лестница на больцах в современном стиле с деревянными ступенями и металлическими перилами
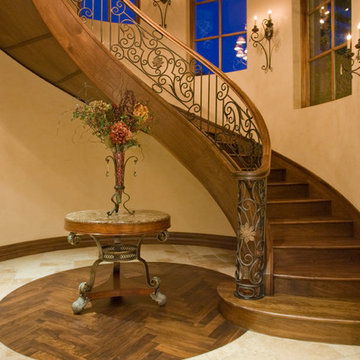
Beautiful wood staircase with custom iron railing and traditional wall sconces to light the way.
На фото: огромная изогнутая деревянная лестница в средиземноморском стиле с деревянными ступенями и перилами из смешанных материалов
На фото: огромная изогнутая деревянная лестница в средиземноморском стиле с деревянными ступенями и перилами из смешанных материалов
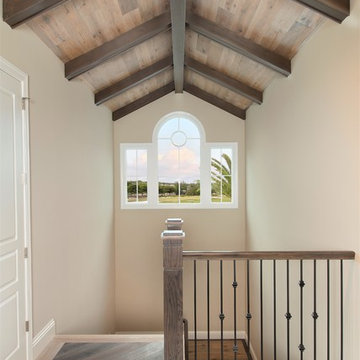
Upstairs, in what may be the X-factor for this home, the men’s clubroom is revealed. Conceived as the ultimate “man cave” game room, this level is complete with a pub-style bar, a pool table, three televisions, and access to a gorgeous sun deck. Furnishings remain true to its masculine theme with fully tufted, Thom Filicia, crocodile leather couches, a chunky, cocktail table of reclaimed timbers, and an oversized, ribbed rug in slate blue silk.
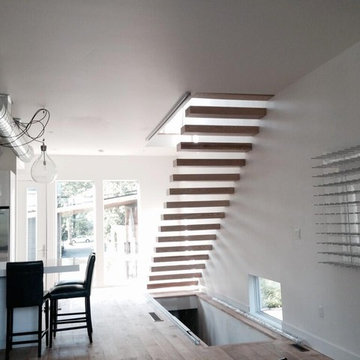
Less Design. More Wine. http://www.stact.co/wine-wall
Пример оригинального дизайна: огромная лестница на больцах в стиле модернизм с деревянными ступенями без подступенок
Пример оригинального дизайна: огромная лестница на больцах в стиле модернизм с деревянными ступенями без подступенок
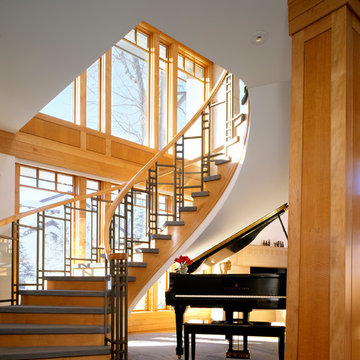
Идея дизайна: огромная изогнутая деревянная лестница в стиле кантри с ступенями с ковровым покрытием
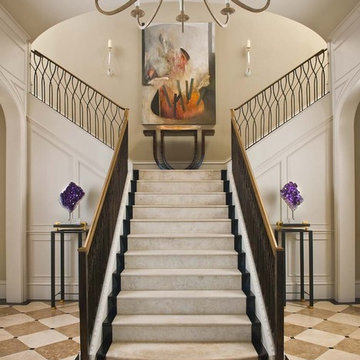
Designer: Tracy Rasor
Photographer: Dan Piassick
Идея дизайна: огромная лестница в классическом стиле
Идея дизайна: огромная лестница в классическом стиле
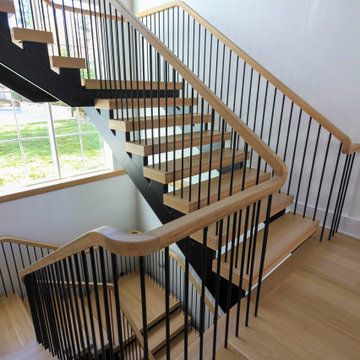
This monumental-floating staircase is set in a square space that rises through the home’s full height (three levels) where 4” oak treads are gracefully supported by black-painted solid stringers; these cantilevered stringers and the absence of risers allows for the natural light to inundate all surrounding interior spaces, making this staircase a wonderful architectural focal point. CSC 1976-2022 © Century Stair Company ® All rights reserved.
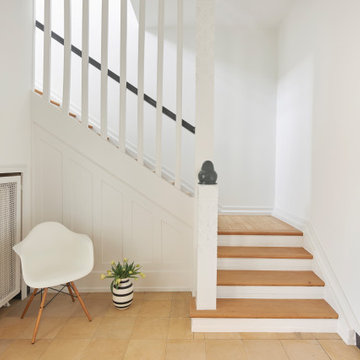
Hell und weiträumig lassen die weiße Lackierung und die aufgearbeiteten Naturholz-Trittstufen das Original-Treppenhaus in der Denkmalvilla erstrahlen. Einen Kontrast bildet der Handlauf im Farbton Down Pipe von Farrow & Ball. | Architekturbüro: CLAUDIA GROTEGUT ARCHITEKTUR + KONZEPT www.claudia-grotegut.de ... Foto: Lioba Schneider | www.liobaschneider.de
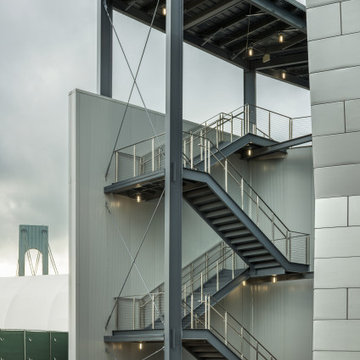
Stunning exterior stair rail. The stainless cable railing design is perfect for an elegant switchback staircase design. The commercial railing installation features custom stair handrails and stainless cable infill material.
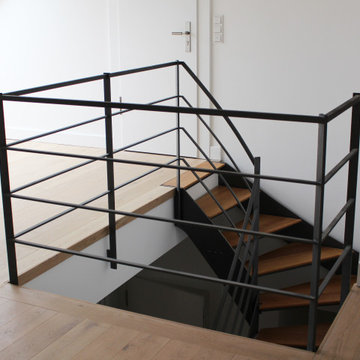
На фото: огромная изогнутая лестница в современном стиле с деревянными ступенями и металлическими перилами с
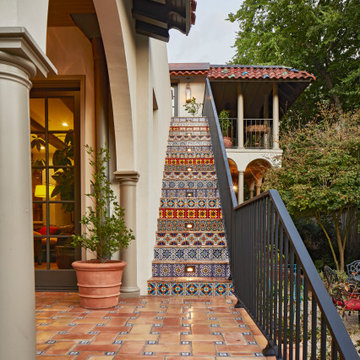
Пример оригинального дизайна: огромная прямая лестница в средиземноморском стиле с ступенями из терракотовой плитки, подступенками из плитки и металлическими перилами
Огромная лестница – фото дизайна интерьера
9