Огромная гостиная комната в стиле лофт – фото дизайна интерьера
Сортировать:
Бюджет
Сортировать:Популярное за сегодня
121 - 140 из 376 фото
1 из 3
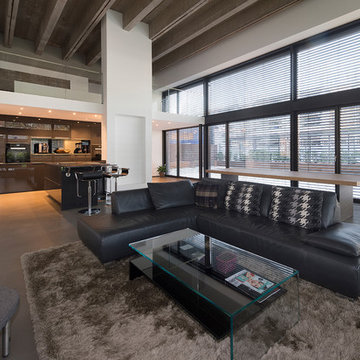
На фото: огромная двухуровневая гостиная комната в стиле лофт с белыми стенами, бетонным полом и серым полом без камина

Пример оригинального дизайна: огромная двухуровневая гостиная комната в стиле лофт с бетонным полом, подвесным камином, телевизором на стене и серым полом
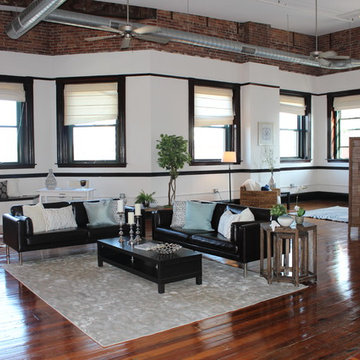
На фото: огромная двухуровневая гостиная комната в стиле лофт с белыми стенами, паркетным полом среднего тона, отдельно стоящим телевизором и коричневым полом без камина
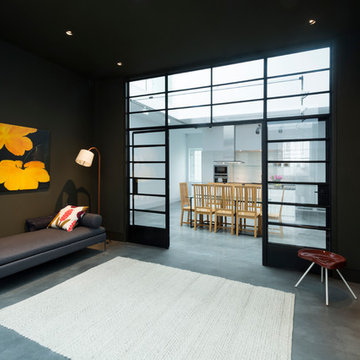
“Glass is one of the most dominant
materials in the house, from the Crittall screens to the toughened glass on the gangways upstairs, and the skylights. As a result, hardly any of the existing spaces are walled in completely.”
http://www.domusnova.com/properties/buy/2056/2-bedroom-house-kensington-chelsea-north-kensington-hewer-street-w10-theo-otten-otten-architects-london-for-sale/
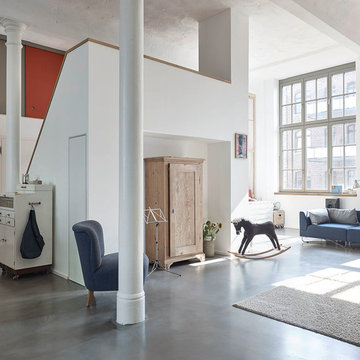
fließende lichtdurchflutete Räume
__ Foto: MIchael Moser
Пример оригинального дизайна: огромная двухуровневая гостиная комната в стиле лофт
Пример оригинального дизайна: огромная двухуровневая гостиная комната в стиле лофт
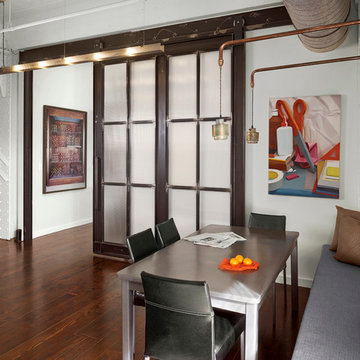
Cesar Rubio
Пример оригинального дизайна: огромная открытая гостиная комната в стиле лофт с паркетным полом среднего тона и белыми стенами
Пример оригинального дизайна: огромная открытая гостиная комната в стиле лофт с паркетным полом среднего тона и белыми стенами
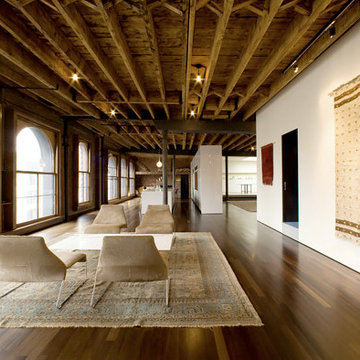
Great Room / Living Room
Стильный дизайн: огромная двухуровневая гостиная комната в стиле лофт с белыми стенами и темным паркетным полом - последний тренд
Стильный дизайн: огромная двухуровневая гостиная комната в стиле лофт с белыми стенами и темным паркетным полом - последний тренд
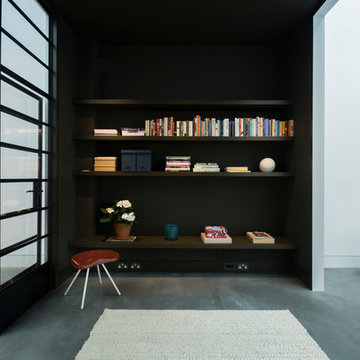
Minimalist at heart, the home has an overwhelming sense of energy. “With the recent renovation, we wanted to create living areas that were comfortable and beautiful but stayed true to the original
industrial aesthetic and the materials we had used in the first renovation,” says the owner.
http://www.domusnova.com/properties/buy/2056/2-bedroom-house-kensington-chelsea-north-kensington-hewer-street-w10-theo-otten-otten-architects-london-for-sale/
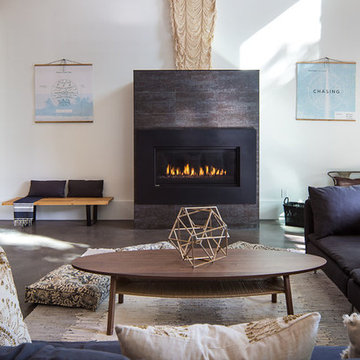
Marcell Puzsar, Brightroom Photography
На фото: огромная парадная, открытая гостиная комната в стиле лофт с белыми стенами, бетонным полом, горизонтальным камином и фасадом камина из металла без телевизора
На фото: огромная парадная, открытая гостиная комната в стиле лофт с белыми стенами, бетонным полом, горизонтальным камином и фасадом камина из металла без телевизора
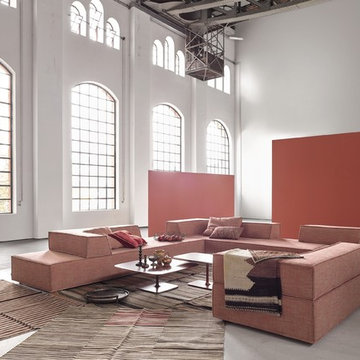
Свежая идея для дизайна: огромная двухуровневая гостиная комната в стиле лофт с белыми стенами, бетонным полом и серым полом без камина, телевизора - отличное фото интерьера
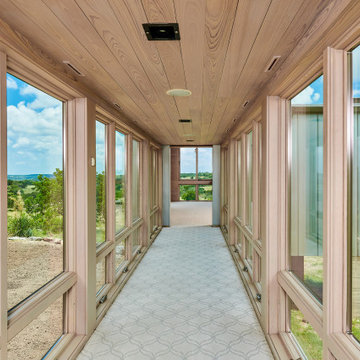
This home was too dark and brooding for the homeowners, so we came in and warmed up the space. With the use of large windows to accentuate the view, as well as hardwood with a lightened clay colored hue, the space became that much more welcoming. We kept the industrial roots without sacrificing the integrity of the house but still giving it that much needed happier makeover.
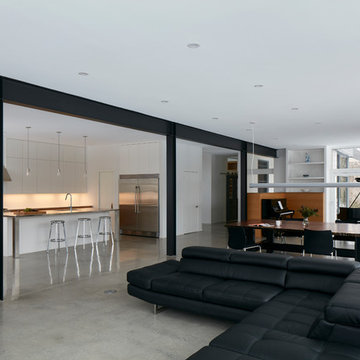
The client’s brief was to create a space reminiscent of their beloved downtown Chicago industrial loft, in a rural farm setting, while incorporating their unique collection of vintage and architectural salvage. The result is a custom designed space that blends life on the farm with an industrial sensibility.
The new house is located on approximately the same footprint as the original farm house on the property. Barely visible from the road due to the protection of conifer trees and a long driveway, the house sits on the edge of a field with views of the neighbouring 60 acre farm and creek that runs along the length of the property.
The main level open living space is conceived as a transparent social hub for viewing the landscape. Large sliding glass doors create strong visual connections with an adjacent barn on one end and a mature black walnut tree on the other.
The house is situated to optimize views, while at the same time protecting occupants from blazing summer sun and stiff winter winds. The wall to wall sliding doors on the south side of the main living space provide expansive views to the creek, and allow for breezes to flow throughout. The wrap around aluminum louvered sun shade tempers the sun.
The subdued exterior material palette is defined by horizontal wood siding, standing seam metal roofing and large format polished concrete blocks.
The interiors were driven by the owners’ desire to have a home that would properly feature their unique vintage collection, and yet have a modern open layout. Polished concrete floors and steel beams on the main level set the industrial tone and are paired with a stainless steel island counter top, backsplash and industrial range hood in the kitchen. An old drinking fountain is built-in to the mudroom millwork, carefully restored bi-parting doors frame the library entrance, and a vibrant antique stained glass panel is set into the foyer wall allowing diffused coloured light to spill into the hallway. Upstairs, refurbished claw foot tubs are situated to view the landscape.
The double height library with mezzanine serves as a prominent feature and quiet retreat for the residents. The white oak millwork exquisitely displays the homeowners’ vast collection of books and manuscripts. The material palette is complemented by steel counter tops, stainless steel ladder hardware and matte black metal mezzanine guards. The stairs carry the same language, with white oak open risers and stainless steel woven wire mesh panels set into a matte black steel frame.
The overall effect is a truly sublime blend of an industrial modern aesthetic punctuated by personal elements of the owners’ storied life.
Photography: James Brittain
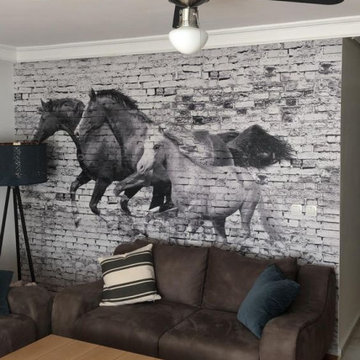
Fotobehang ontwerp als bakstenen muur en een paard afbeelding erop. Bakstenen muurbehangmodellen zijn te vinden in ons bedrijf.
На фото: огромная гостиная комната в стиле лофт
На фото: огромная гостиная комната в стиле лофт
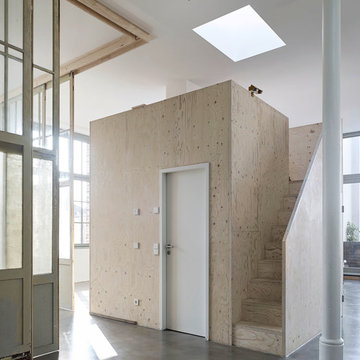
auf dem hölzernen Kubus befindet sich ein kleiner Rückzugsraum mit Liege, im Inneren ein zweites Bad
__ Foto: MIchael Moser
На фото: огромная парадная, двухуровневая гостиная комната в стиле лофт с белыми стенами и бетонным полом
На фото: огромная парадная, двухуровневая гостиная комната в стиле лофт с белыми стенами и бетонным полом
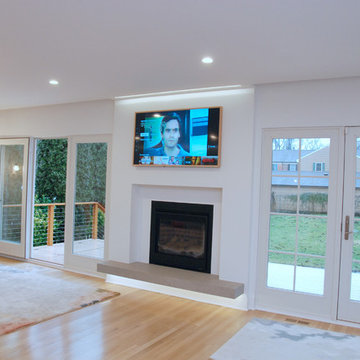
Robin Bailey
Свежая идея для дизайна: огромная открытая гостиная комната в стиле лофт с белыми стенами, светлым паркетным полом, стандартным камином, фасадом камина из бетона, скрытым телевизором и кессонным потолком - отличное фото интерьера
Свежая идея для дизайна: огромная открытая гостиная комната в стиле лофт с белыми стенами, светлым паркетным полом, стандартным камином, фасадом камина из бетона, скрытым телевизором и кессонным потолком - отличное фото интерьера
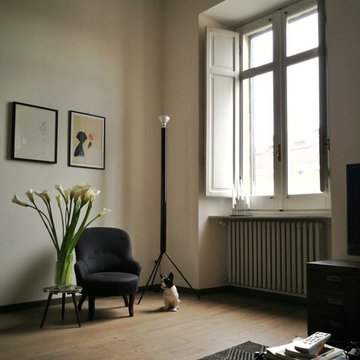
@FattoreQ
Стильный дизайн: огромная изолированная гостиная комната в стиле лофт с с книжными шкафами и полками, белыми стенами, темным паркетным полом, стандартным камином, фасадом камина из камня и отдельно стоящим телевизором - последний тренд
Стильный дизайн: огромная изолированная гостиная комната в стиле лофт с с книжными шкафами и полками, белыми стенами, темным паркетным полом, стандартным камином, фасадом камина из камня и отдельно стоящим телевизором - последний тренд
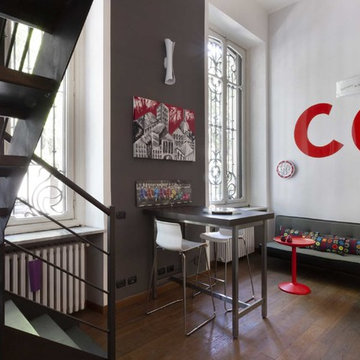
Tommaso Buzzi
На фото: огромная двухуровневая гостиная комната в стиле лофт с серыми стенами, темным паркетным полом и коричневым полом с
На фото: огромная двухуровневая гостиная комната в стиле лофт с серыми стенами, темным паркетным полом и коричневым полом с
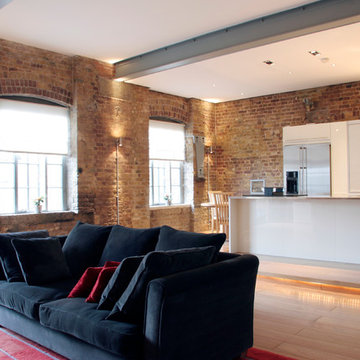
The original brickwork on the front and side walls, which incorporates a number of industrial remnants and three Crittall windows, has been thoroughly cleaned and properly sealed. New gun metal wall light fittings provide some warmth and highlight the original steel beams above.
Bruce Hemming
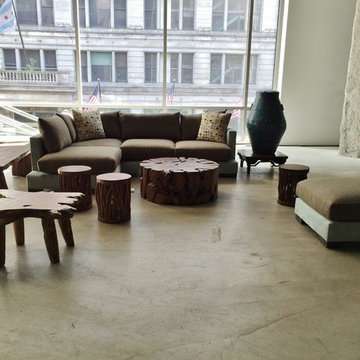
Although finding furniture to fit isn't a problem, grounding a large open room can be a challenge. Movable seat options allow party guest to form conversations in small groups or as one big happy bunch.
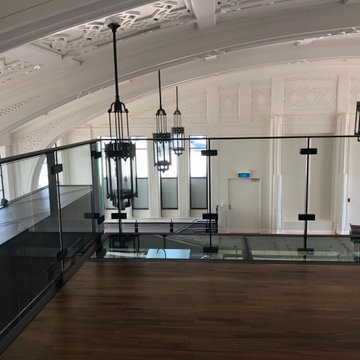
Most people who have lived in Auckland for a long time remember The Heritage Grand Tearoom, a beautiful large room with an incredible high-stud art-deco ceiling. So we were beyond honoured to be a part of this, as projects of these types don’t come around very often.
Because The Heritage Grand Tea Room is a Heritage site, nothing could be fixed into the existing structure. Therefore, everything had to be self-supporting, which is why everything was made out of steel. And that’s where the first challenge began.
The first step was getting the steel into the space. And due to the lack of access through the hotel, it had to come up through a window that was 1500x1500 with a 200 tonne mobile crane. We had to custom fabricate a 9m long cage to accommodate the steel with rollers on the bottom of it that was engineered and certified. Once it was time to start building, we had to lay out the footprints of the foundations to set out the base layer of the mezzanine. This was an important part of the process as every aspect of the build relies on this stage being perfect. Due to the restrictions of the Heritage building and load ratings on the floor, there was a lot of steel required. A large part of the challenge was to have the structural fabrication up to an architectural quality painted to a Matte Black finish.
The last big challenge was bringing both the main and spiral staircase into the space, as well as the stanchions, as they are very large structures. We brought individual pieces up in the elevator and welded on site in order to bring the design to life.
Although this was a tricky project, it was an absolute pleasure working with the owners of this incredible Heritage site and we are very proud of the final product.
Огромная гостиная комната в стиле лофт – фото дизайна интерьера
7