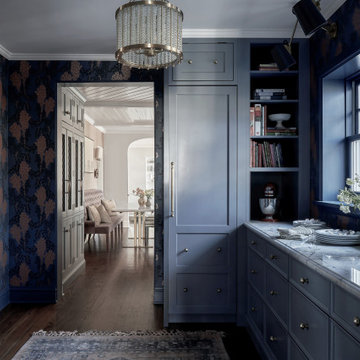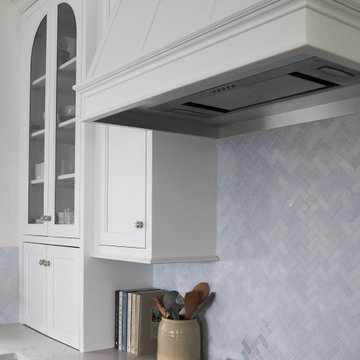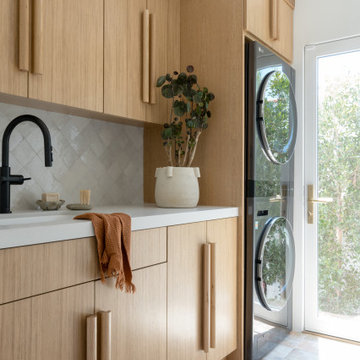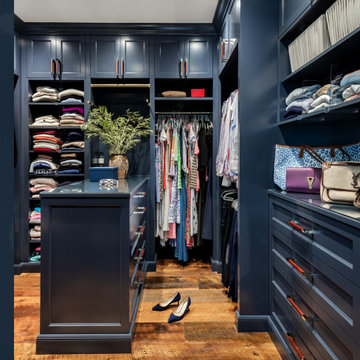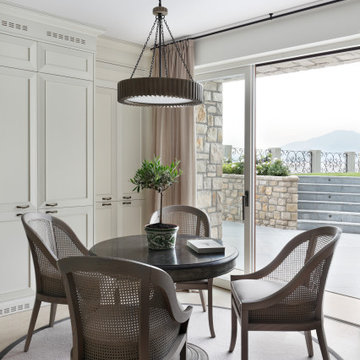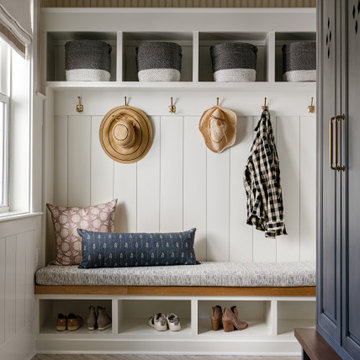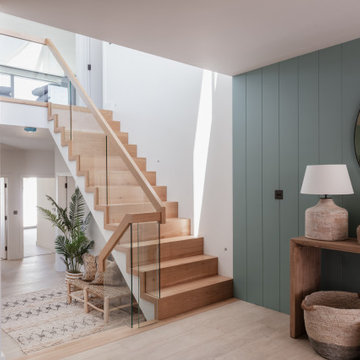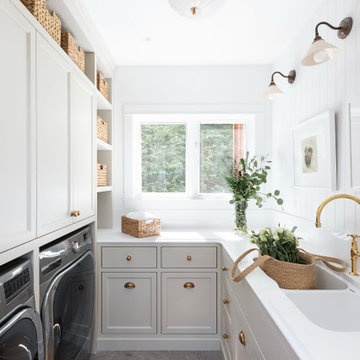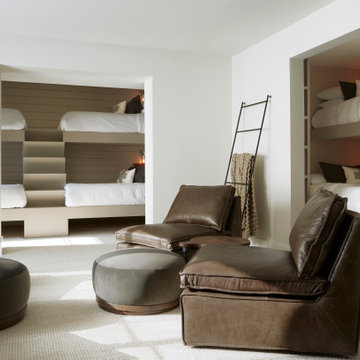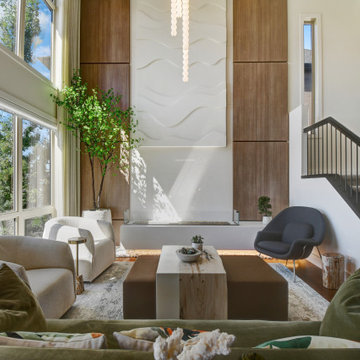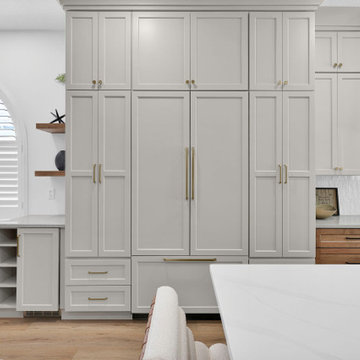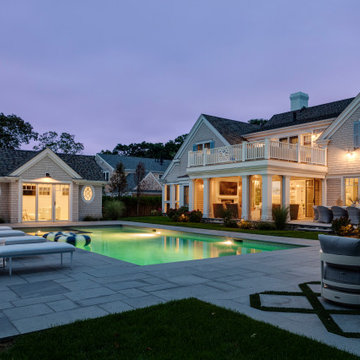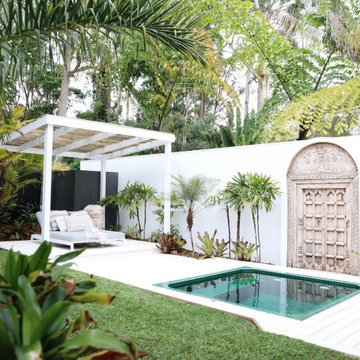Морской стиль – квартиры и дома
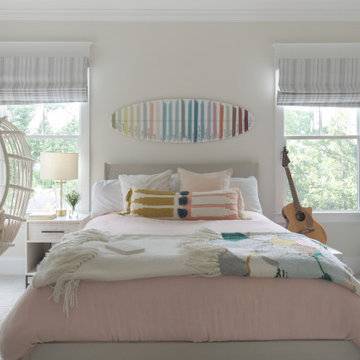
This fun, teen space has everything a girl could want: chic storage, eclectic accessories and tons of style! Accent pieces in soft, muted colors bring cheery life to the neutral palette. Varying shades of pastels were used throughout this soft space to create a calm, relaxing effect.
Find the right local pro for your project

Пример оригинального дизайна: нейтральная детская в морском стиле с спальным местом, бежевыми стенами, светлым паркетным полом, потолком из вагонки и стенами из вагонки для подростка

Источник вдохновения для домашнего уюта: ванная комната среднего размера в морском стиле с стеклянными фасадами, зелеными фасадами, душевой комнатой, инсталляцией, зеленой плиткой, плиткой из известняка, полом из сланца, душевой кабиной, подвесной раковиной, столешницей из дерева, черным полом, коричневой столешницей, акцентной стеной, тумбой под одну раковину, встроенной тумбой и обоями на стенах
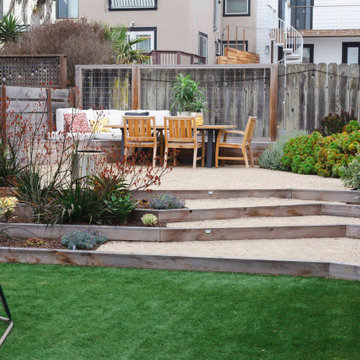
Источник вдохновения для домашнего уюта: засухоустойчивый сад на заднем дворе в морском стиле с детским городком, покрытием из гранитной крошки и с деревянным забором
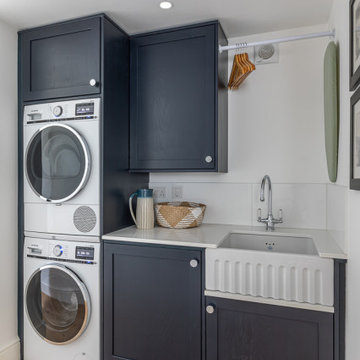
Complete new build on the beautiful Cornish coast line. 4 bedroom family home.
Идея дизайна: прачечная в морском стиле
Идея дизайна: прачечная в морском стиле

Стильный дизайн: параллельная кухня среднего размера в морском стиле с кладовкой, врезной мойкой, плоскими фасадами, зелеными фасадами, столешницей из кварцита, белым фартуком, фартуком из мрамора, черной техникой, светлым паркетным полом, островом, желтым полом и белой столешницей - последний тренд
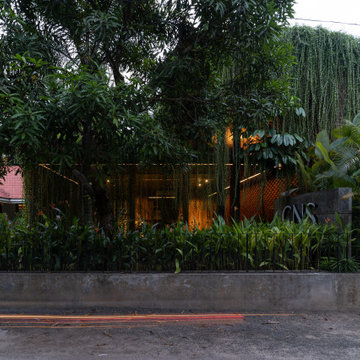
The aim was to design an office space for CNS Builders, a 30 year old construction company. It was an attempt to unfold limitless opportunities that architecture had to offer. The design process of the project was challenging as well as exiting. The requirement was a minimalistic contemporary design with glass walled spaces along with rich landscaping. Adopting the tropical architecture with the thought of blending in the built environment and the greenscape have efficiently out-turns into a beautiful and unique office space. The office was an extension to the already existing old office.
The design development started from a simple rectangular plan to comprehend the minimalism. A water body is introduced which runs around and envelops the rectangular plan. The office is designed in such a way that it floats above this water channel. It helped in emphasizing the lightness of the design and strengthened the concept of incorporation of landscape into the design. Another vital element which reinforced the concept is the vertical trailing plants dangling from the roof contributing to the greenery which is absorbed to the interior. This feature acts as a screening from the sunlight and simultaneously enhance the aesthetics. The inclusion of greenery is visually availed by the users through the glass walls.
Another major feature is the five meters high brick wall of wire cut bricks built as a mass wall to shield the dust and noise from nearby carpentry workshop to the office. This wall is sunlit through the rectangular perforations of roof and the direction of light and shade cast on the wall constantly change according to the sun path. The roof is done in exposed concrete finish with chamfered edges in two levels, one at the height of brick wall and another at the height of the office bringing about depth to the form.
The floor floating above the water body is held by circular concrete columns and defines as the support of form. Materials used exhibits its truthfulness and the textures imparts a sense of honesty. Office comprises of a workstation and a conference room in which the glass walls submerge the exterior greenery with interior. Introducing Koi fish into the water body amplify the idea of representing nature through the design. The water body can be accessed from both workstation and conference room, where one can experience a foot spa. The plain and simple vertical wooden paneling on walls and defined edge of furniture and exposed ceiling contribute in maintaining the minimalist theme and elevating the image of the work station. The full height glass walls and water body coacts
and sets an overall green reflection which induce energy into the spaces. Inverted beams are provide in order to attain a continuous space and keep up the flow of interior surfaces.
The whole site evokes a sense of walking through the nature where the hardscape and softscape is balanced to create exterior working atmosphere. Additive transformation employed on the hardscape encourages outdoor meetings where in between lies a ‘Tulasi Thara’, a classic element of Kerala architecture redefined with simpler form. A wide range of cascading, spiky, irregular and mounding shrubs including tropical bloomers like red button ginger plant and bird of paradise is incorporated to break the monotony of green.
The aim of creating not merely an office space, but something to be felt like a space to feel comfortable, pleasant and energetic to work is achieved by the amalgamation of tropical elements with a number of contextual elements. A wide exterior view of the design enfolded in landscape is obtained from both sides of the access road by shortening the height of compound wall and providing upper half with metal rails. Detail of handrail above the compound wall is inspired from the floating circular pillars of main structure. Entering the office through the bridge connecting old and new office space brings in a feel of transformation through spaces and improving the visual as well as mental experience.
Морской стиль – квартиры и дома
12



















