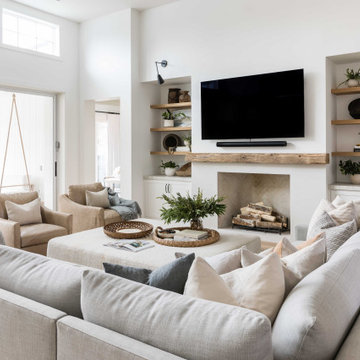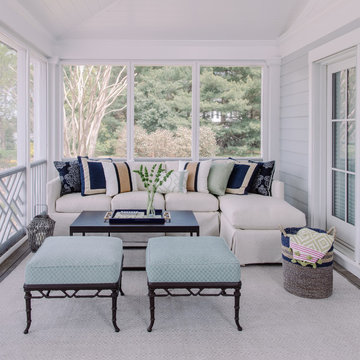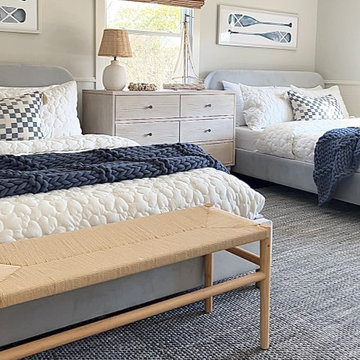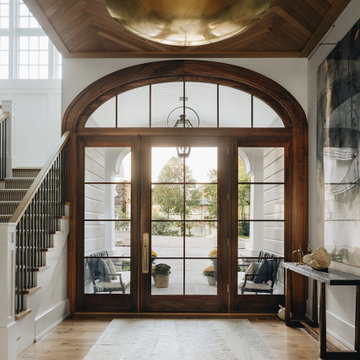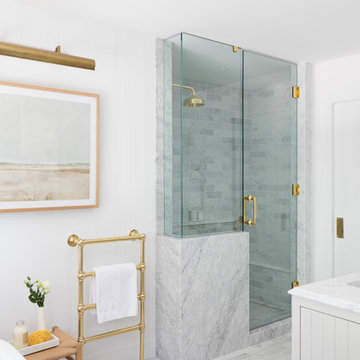Морской стиль – квартиры и дома

This young family wanted to update their kitchen and loved getting away to the coast. We tried to bring a little of the coast to their suburban Chicago home. The statement pantry doors with antique mirror add a wonderful element to the space. The large island gives the family a wonderful space to hang out, The custom "hutch' area is actual full of hidden outlets to allow for all of the electronics a place to charge.
Warm brass details and the stunning tile complete the area.

Идея дизайна: большая детская в морском стиле с спальным местом, зелеными стенами и паркетным полом среднего тона для ребенка от 4 до 10 лет, девочки
Find the right local pro for your project

Interior view of the Northgrove Residence. Interior Design by Amity Worrell & Co. Construction by Smith Builders. Photography by Andrea Calo.
Источник вдохновения для домашнего уюта: огромная главная ванная комната в морском стиле с серыми фасадами, плиткой кабанчик, мраморной столешницей, белой столешницей, белыми стенами, мраморным полом, врезной раковиной, белым полом, фасадами с утопленной филенкой и зеркалом с подсветкой
Источник вдохновения для домашнего уюта: огромная главная ванная комната в морском стиле с серыми фасадами, плиткой кабанчик, мраморной столешницей, белой столешницей, белыми стенами, мраморным полом, врезной раковиной, белым полом, фасадами с утопленной филенкой и зеркалом с подсветкой

Стильный дизайн: угловая лестница в морском стиле с деревянными ступенями, крашенными деревянными подступенками и перилами из тросов - последний тренд

This Condo has been in the family since it was first built. And it was in desperate need of being renovated. The kitchen was isolated from the rest of the condo. The laundry space was an old pantry that was converted. We needed to open up the kitchen to living space to make the space feel larger. By changing the entrance to the first guest bedroom and turn in a den with a wonderful walk in owners closet.
Then we removed the old owners closet, adding that space to the guest bath to allow us to make the shower bigger. In addition giving the vanity more space.
The rest of the condo was updated. The master bath again was tight, but by removing walls and changing door swings we were able to make it functional and beautiful all that the same time.

Architectrure by TMS Architects
Rob Karosis Photography
Источник вдохновения для домашнего уюта: главная ванная комната в морском стиле с фасадами с декоративным кантом, белыми фасадами, серой плиткой, плиткой кабанчик, серыми стенами, мраморной столешницей, серым полом, белой столешницей и окном
Источник вдохновения для домашнего уюта: главная ванная комната в морском стиле с фасадами с декоративным кантом, белыми фасадами, серой плиткой, плиткой кабанчик, серыми стенами, мраморной столешницей, серым полом, белой столешницей и окном

Stacked stone, reclaimed ceiling beams, oak floors with custom stain, custom cabinets BM super white with oak niches, windows have auto Hunter Douglas shades furnishing from ID - White Crypton fabric on sofa and green velvet chairs. Antique Turkish rug and super white walls.
Image by @Spacecrafting

Master Bedroom retreat reflecting where the couple is from California with a soft sophisticated coastal look. Nightstand from Stanley Furniture. A grey upholster custom made bed. Bernhardt metal frame bench. Bedding from Pottery with custom pillows. Coral Reef prints custom frame with silver gold touches. A quiet reading area was designed with custom made drapery - fabric from Fabricut. Chair is Sam Moore and custom pillow from Kravet. The side table is marble top from Bernhardt. Wall Color Sherwin Williams 7049 Nuance
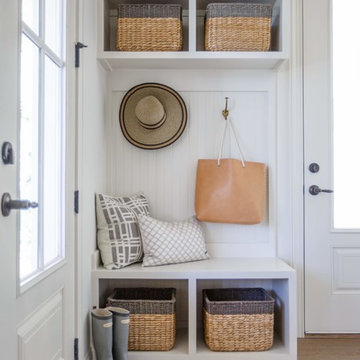
Jessie Preza
Идея дизайна: тамбур в морском стиле с белыми стенами, паркетным полом среднего тона и стеклянной входной дверью
Идея дизайна: тамбур в морском стиле с белыми стенами, паркетным полом среднего тона и стеклянной входной дверью
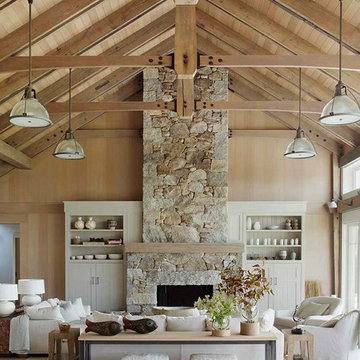
Eric Roth Photography
Идея дизайна: парадная, открытая гостиная комната в морском стиле с светлым паркетным полом, стандартным камином и фасадом камина из камня
Идея дизайна: парадная, открытая гостиная комната в морском стиле с светлым паркетным полом, стандартным камином и фасадом камина из камня

Photos by Holly Lepere
Пример оригинального дизайна: большая главная ванная комната в морском стиле с врезной раковиной, угловым душем, синими стенами, мраморным полом, мраморной столешницей, фасадами с утопленной филенкой, серыми фасадами, полновстраиваемой ванной, белой плиткой и плиткой кабанчик
Пример оригинального дизайна: большая главная ванная комната в морском стиле с врезной раковиной, угловым душем, синими стенами, мраморным полом, мраморной столешницей, фасадами с утопленной филенкой, серыми фасадами, полновстраиваемой ванной, белой плиткой и плиткой кабанчик

На фото: деревянный, большой, одноэтажный, коричневый частный загородный дом в морском стиле с плоской крышей
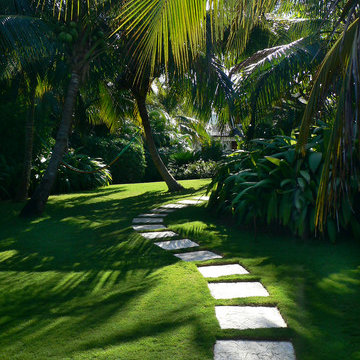
Источник вдохновения для домашнего уюта: тенистый участок и сад в морском стиле с садовой дорожкой или калиткой и покрытием из каменной брусчатки

Идея дизайна: кухня в морском стиле с обеденным столом, врезной мойкой, фасадами в стиле шейкер, синими фасадами, столешницей из кварцевого агломерата, белым фартуком, фартуком из керамической плитки, техникой из нержавеющей стали, паркетным полом среднего тона, коричневым полом и бежевой столешницей

Incorporating a unique blue-chip art collection, this modern Hamptons home was meticulously designed to complement the owners' cherished art collections. The thoughtful design seamlessly integrates tailored storage and entertainment solutions, all while upholding a crisp and sophisticated aesthetic.
This home office boasts a serene, neutral palette that enhances focus and productivity. The thoughtfully arranged furniture layout allows for uninterrupted work while offering breathtaking waterfront views, infusing luxury into every corner.
---Project completed by New York interior design firm Betty Wasserman Art & Interiors, which serves New York City, as well as across the tri-state area and in The Hamptons.
For more about Betty Wasserman, see here: https://www.bettywasserman.com/
To learn more about this project, see here: https://www.bettywasserman.com/spaces/westhampton-art-centered-oceanfront-home/
Морской стиль – квартиры и дома
8



















